27 Crescence Drive, Geneva, NY 14456
Local realty services provided by:ERA Team VP Real Estate
27 Crescence Drive,Geneva, NY 14456
$525,000
- 4 Beds
- 4 Baths
- 2,111 sq. ft.
- Single family
- Pending
Listed by:melissa button
Office:coldwell banker finger lakes
MLS#:R1633580
Source:NY_GENRIS
Price summary
- Price:$525,000
- Price per sq. ft.:$248.7
About this home
Built in 2019 and located in a quiet cul-de-sac this meticulously maintained 4-bedroom, 4-bathroom residence offers 2,111 sq. ft. of high-end, open-concept living on a full acre. Enjoy the peace of country living with the advantage of lower Town of Geneva property taxes. Interior Highlights - Open-concept design perfect for gatherings and entertaining,Granite countertops in the kitchen, Luxury Vinyl Plank flooring throughout for style and durability,Plantation shutters on windows for a clean, elegant look,High-efficiency gas fireplace, forced-air heat, and central A/C, Fully finished basement featuring a spacious living area, dedicated workout room, and ample storage. Exterior Highlights- Fenced backyard — ideal for pets, play, or private relaxation, Stamped concrete patio with adjacent hot tub for outdoor enjoyment. This property combines the comfort of modern upgrades with the charm of a private, established neighborhood. With generous indoor and outdoor living spaces, it’s designed for both entertaining and everyday enjoyment, all within minutes of Geneva’s shopping, dining, and Finger Lakes attractions. Delayed Showings start 8/30/25. Delayed Negoations 9/4/25 @ 12pm.
Contact an agent
Home facts
- Year built:2019
- Listing ID #:R1633580
- Added:53 day(s) ago
- Updated:October 21, 2025 at 07:30 AM
Rooms and interior
- Bedrooms:4
- Total bathrooms:4
- Full bathrooms:4
- Living area:2,111 sq. ft.
Heating and cooling
- Cooling:Central Air
- Heating:Forced Air, Gas
Structure and exterior
- Roof:Asphalt
- Year built:2019
- Building area:2,111 sq. ft.
- Lot area:1.1 Acres
Utilities
- Water:Connected, Public, Water Connected
- Sewer:Connected, Sewer Connected
Finances and disclosures
- Price:$525,000
- Price per sq. ft.:$248.7
- Tax amount:$8,057
New listings near 27 Crescence Drive
- New
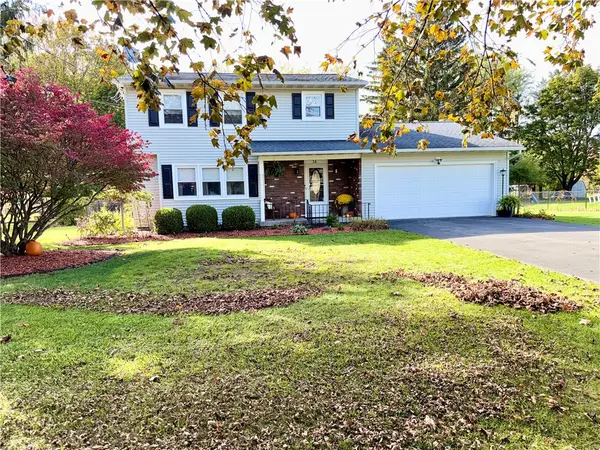 $369,900Active3 beds 2 baths2,136 sq. ft.
$369,900Active3 beds 2 baths2,136 sq. ft.14 Lomar Drive, Geneva, NY 14456
MLS# R1643263Listed by: HOWARD HANNA 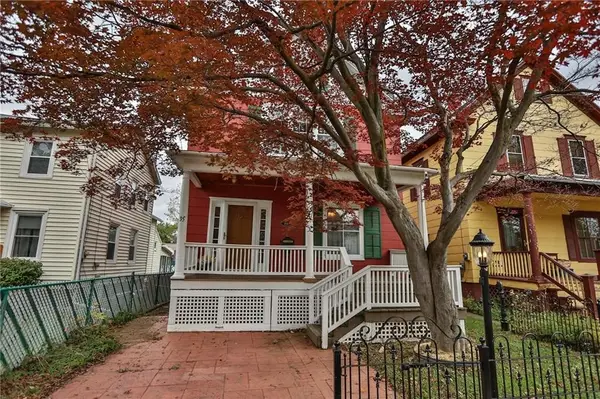 $114,000Pending3 beds 1 baths1,556 sq. ft.
$114,000Pending3 beds 1 baths1,556 sq. ft.35 Madison Street, Geneva, NY 14456
MLS# R1640678Listed by: RE/MAX PLUS- New
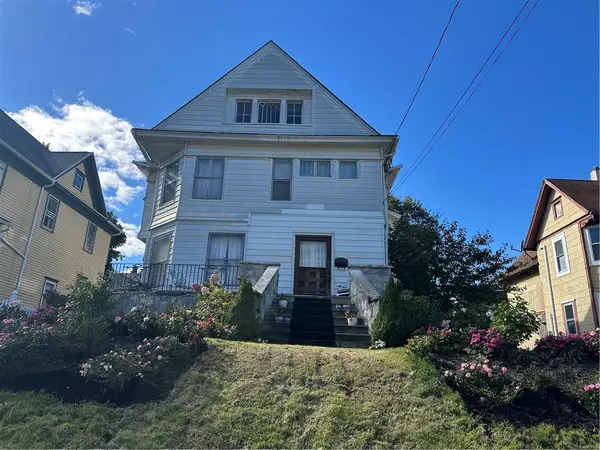 $210,000Active5 beds 2 baths2,724 sq. ft.
$210,000Active5 beds 2 baths2,724 sq. ft.23 N Genesee Street, Geneva, NY 14456
MLS# R1643838Listed by: LAKE TO LAKE REAL ESTATE 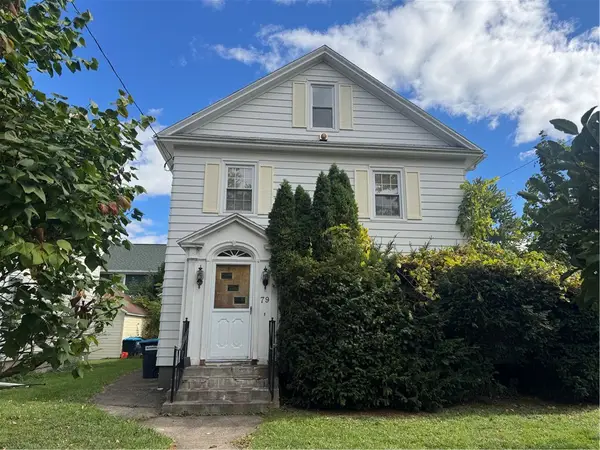 $149,000Pending4 beds 2 baths1,720 sq. ft.
$149,000Pending4 beds 2 baths1,720 sq. ft.79 Hillcrest Street, Geneva, NY 14456
MLS# R1644128Listed by: MIKE ROULAN REAL ESTATE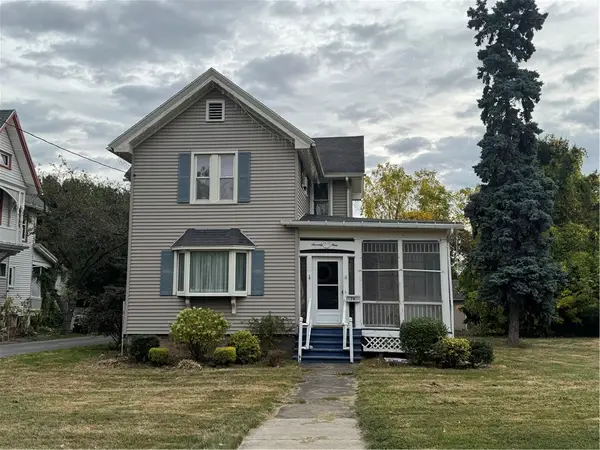 $219,900Active4 beds 2 baths2,097 sq. ft.
$219,900Active4 beds 2 baths2,097 sq. ft.79 N Main Street, Geneva, NY 14456
MLS# R1643573Listed by: CENTURY 21 STEVE DAVOLI RE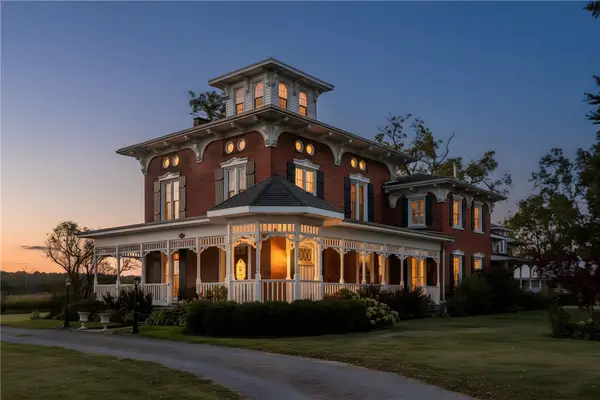 $995,000Active6 beds 6 baths3,183 sq. ft.
$995,000Active6 beds 6 baths3,183 sq. ft.1028 Yale Station Road, Geneva, NY 14456
MLS# R1643068Listed by: CENTURY 21 STEVE DAVOLI RE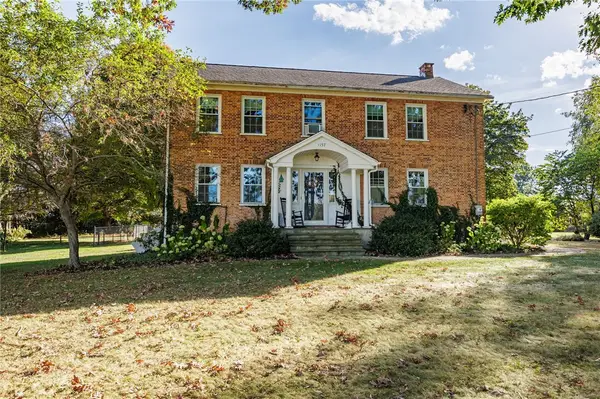 $485,000Active3 beds 2 baths2,500 sq. ft.
$485,000Active3 beds 2 baths2,500 sq. ft.1157 Mcivor Road Road, Geneva, NY 14456
MLS# R1643302Listed by: TRU AGENT REAL ESTATE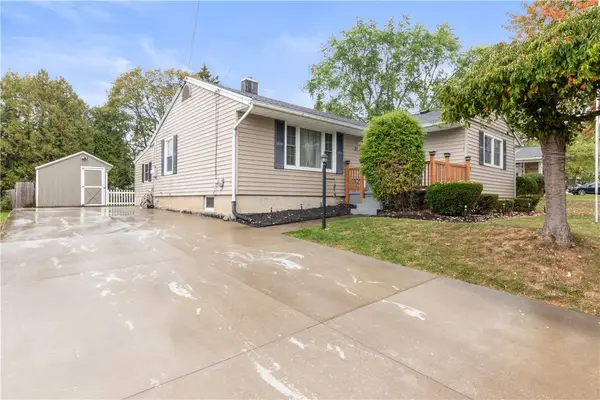 $273,000Active3 beds 3 baths2,185 sq. ft.
$273,000Active3 beds 3 baths2,185 sq. ft.33 Bennett Street, Geneva, NY 14456
MLS# R1643248Listed by: FOUR SEASONS SOTHEBY'S INT'L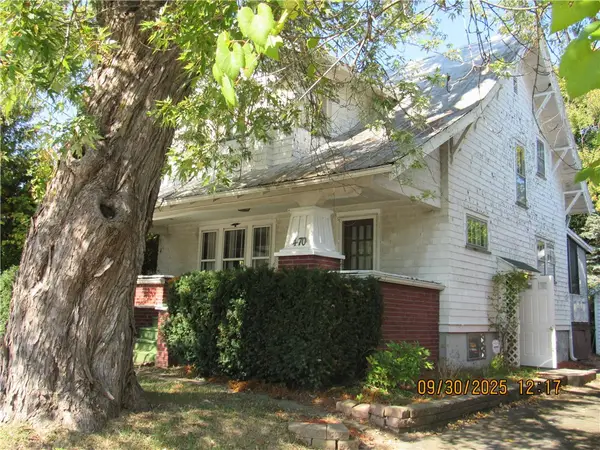 $160,000Active3 beds 2 baths1,274 sq. ft.
$160,000Active3 beds 2 baths1,274 sq. ft.470 Hamilton Street, Geneva, NY 14456
MLS# R1642872Listed by: TOWPATH HOMES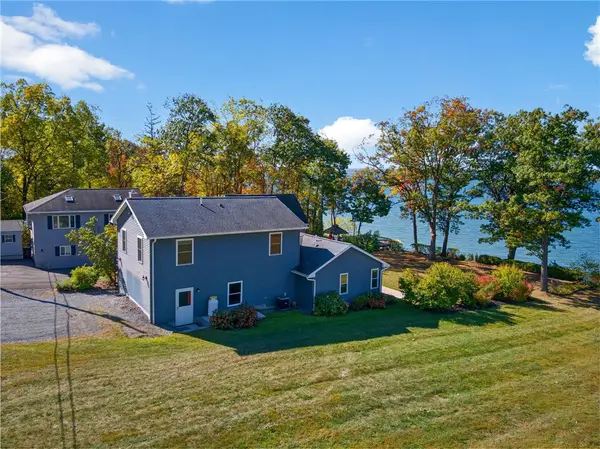 $499,000Active3 beds 2 baths1,638 sq. ft.
$499,000Active3 beds 2 baths1,638 sq. ft.4228 Teall Beach, Geneva, NY 14456
MLS# R1642610Listed by: WARREN REAL ESTATE OF ITHACA INC.
