132 Southwedge Drive, Getzville, NY 14068
Local realty services provided by:HUNT Real Estate ERA
132 Southwedge Drive,Getzville, NY 14068
$524,900
- 4 Beds
- 3 Baths
- 2,327 sq. ft.
- Single family
- Pending
Listed by:kim pasierb
Office:howard hanna wny inc.
MLS#:B1631272
Source:NY_GENRIS
Price summary
- Price:$524,900
- Price per sq. ft.:$225.57
About this home
Beautiful 4-bedroom, 2.5-bath Colonial nestled on a private wooded lot in Getzville within the highly regarded Williamsville School District. A distinguished arched porch cover creates a warm and welcoming first impression. Open the front door to a 2-story entryway with pretty slate flooring. The living room was just painted with new carpeting installed and opens to a spacious family room featuring tall windows framing picturesque pool views, a wood-burning fireplace with raised granite hearth, and an updated wet bar—with additional shelving. An inviting eat-in kitchen showcases crisp white cabinetry, Corian countertops, gleaming hardwood floors, and a suit of newer appliances (2023–2025) including a double oven. Crown molding, windows, and a striking light fixture enhance the adjacent dining room. Off the kitchen is an updated 1/2 bath with new vanity & mirror. Remodeled in 2020, the first-floor laundry room offers built-in shelving, sink, and a generous workspace. Upstairs, find 4 good sized bedrooms and a full bath with new vanity, mirrors and new hardware. Unwind in the main bedroom with plenty of space for a king-sized bed, large walk-in closet and private ensuite bath with a shower. Outdoors, discover a backyard oasis with a glamour Gunite pool, soothing hot tub, deck, and full-yard sprinkler system. Mature trees and professional landscaping surround the property, creating a private and serene setting. The roof was a complete roof tear-off with gutters and 2 Velux skylights added in 2013. An oversized 2.5-car garage offers ample storage, including a large storage space above with pull-down stairs. Located on a desirable neighborhood street, this remarkable home blends style, function, and resort-like living. Showings begin at the Open House on Saturday, August 23, 11-1pm and Sunday, August 24, 11-1pm.
Contact an agent
Home facts
- Year built:1981
- Listing ID #:B1631272
- Added:58 day(s) ago
- Updated:October 21, 2025 at 07:30 AM
Rooms and interior
- Bedrooms:4
- Total bathrooms:3
- Full bathrooms:2
- Half bathrooms:1
- Living area:2,327 sq. ft.
Heating and cooling
- Cooling:Central Air
- Heating:Forced Air, Gas
Structure and exterior
- Roof:Shingle
- Year built:1981
- Building area:2,327 sq. ft.
- Lot area:0.27 Acres
Schools
- High school:Williamsville North High
- Middle school:Heim Middle
- Elementary school:Maple West Elementary
Utilities
- Water:Connected, Public, Water Connected
- Sewer:Connected, Sewer Connected
Finances and disclosures
- Price:$524,900
- Price per sq. ft.:$225.57
- Tax amount:$9,584
New listings near 132 Southwedge Drive
- New
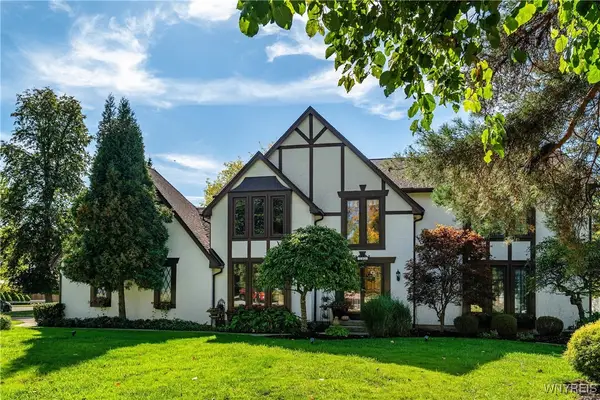 $599,000Active4 beds 3 baths2,849 sq. ft.
$599,000Active4 beds 3 baths2,849 sq. ft.163 Randwood Drive, Getzville, NY 14068
MLS# B1644100Listed by: GURNEY BECKER & BOURNE  Listed by ERA$479,900Active4 beds 3 baths2,296 sq. ft.
Listed by ERA$479,900Active4 beds 3 baths2,296 sq. ft.237 Wyeth Drive, Getzville, NY 14068
MLS# B1641570Listed by: HUNT REAL ESTATE CORPORATION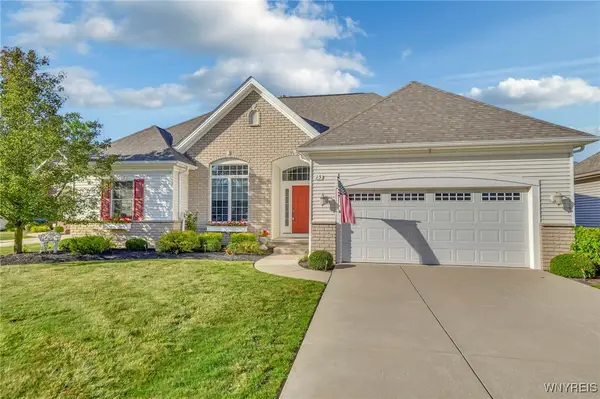 Listed by ERA$524,900Pending2 beds 2 baths1,578 sq. ft.
Listed by ERA$524,900Pending2 beds 2 baths1,578 sq. ft.15 Collins Court, Getzville, NY 14068
MLS# B1641551Listed by: HUNT REAL ESTATE CORPORATION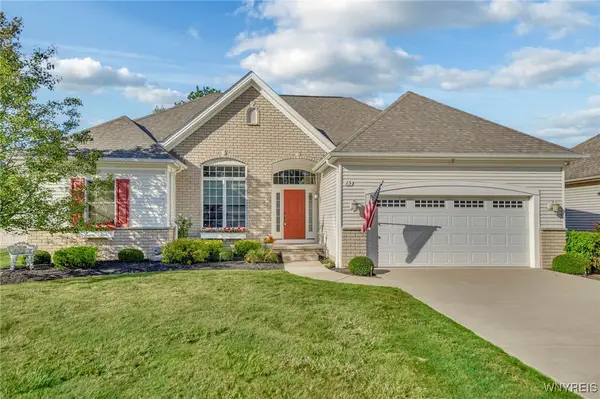 Listed by ERA$524,900Pending2 beds 2 baths1,578 sq. ft.
Listed by ERA$524,900Pending2 beds 2 baths1,578 sq. ft.15 Collins Court, Getzville, NY 14068
MLS# B1641554Listed by: HUNT REAL ESTATE CORPORATION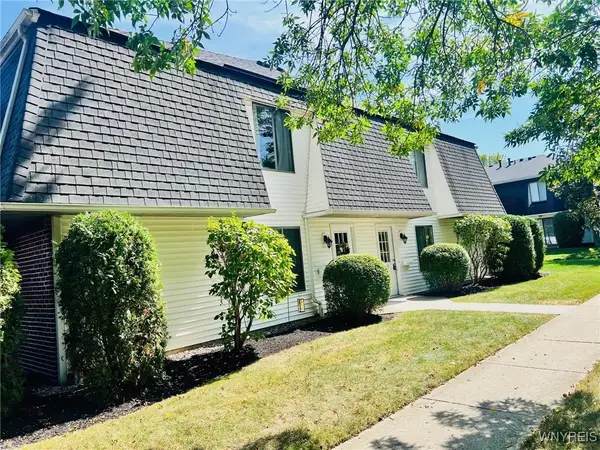 Listed by ERA$169,900Pending2 beds 1 baths1,040 sq. ft.
Listed by ERA$169,900Pending2 beds 1 baths1,040 sq. ft.3A Foxberry Drive, Getzville, NY 14068
MLS# B1638214Listed by: HUNT REAL ESTATE CORPORATION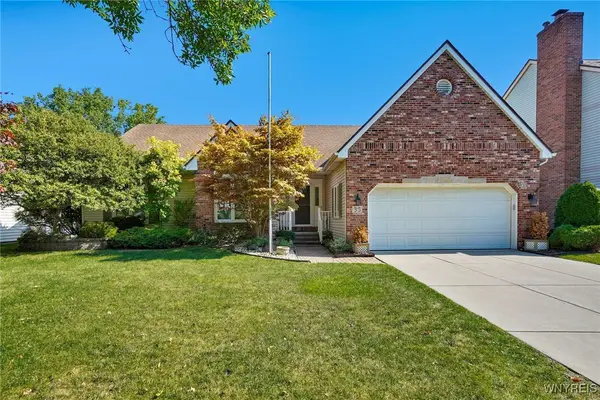 $469,900Pending3 beds 2 baths1,655 sq. ft.
$469,900Pending3 beds 2 baths1,655 sq. ft.35 Huntwood Court, Getzville, NY 14068
MLS# B1634907Listed by: HOWARD HANNA WNY INC.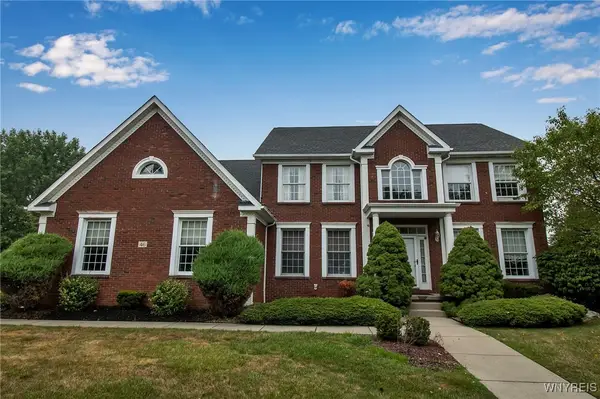 $869,900Pending4 beds 4 baths3,096 sq. ft.
$869,900Pending4 beds 4 baths3,096 sq. ft.46 Golden Pheasant Drive, Getzville, NY 14068
MLS# B1637939Listed by: SEROTA REAL ESTATE LLC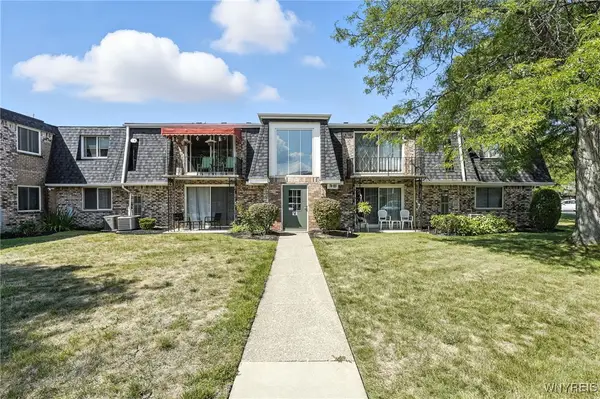 $169,900Pending2 beds 1 baths895 sq. ft.
$169,900Pending2 beds 1 baths895 sq. ft.78 B Foxberry Drive, Getzville, NY 14068
MLS# B1635500Listed by: HOWARD HANNA WNY INC.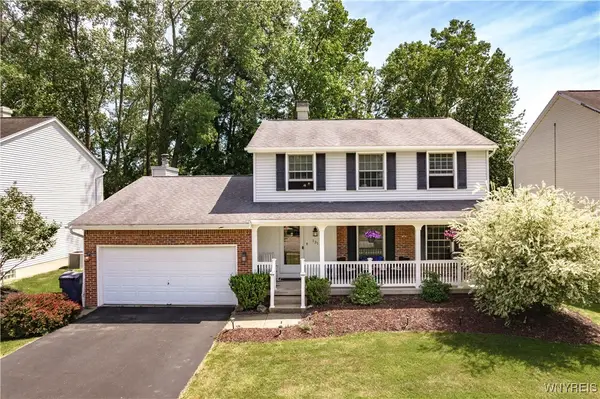 $399,900Pending3 beds 2 baths1,932 sq. ft.
$399,900Pending3 beds 2 baths1,932 sq. ft.131 Daven Drive, Getzville, NY 14068
MLS# B1634695Listed by: KELLER WILLIAMS REALTY WNY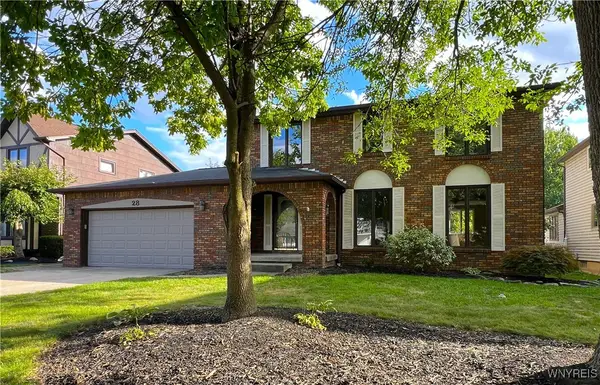 $474,900Active4 beds 3 baths2,200 sq. ft.
$474,900Active4 beds 3 baths2,200 sq. ft.28 Schimwood Court, Getzville, NY 14068
MLS# B1634144Listed by: WNYBYOWNER.COM
