24 Stefanyk Road, Glen Spey, NY 12737
Local realty services provided by:ERA Caputo Realty
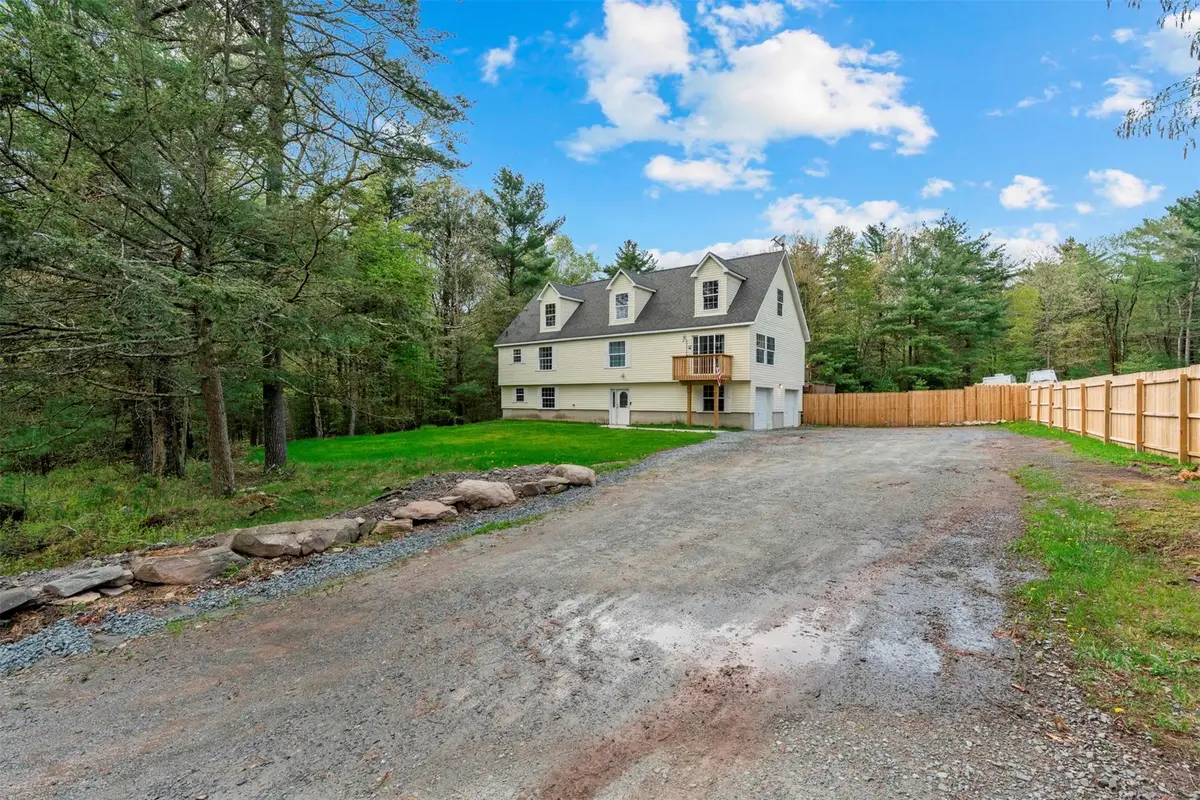
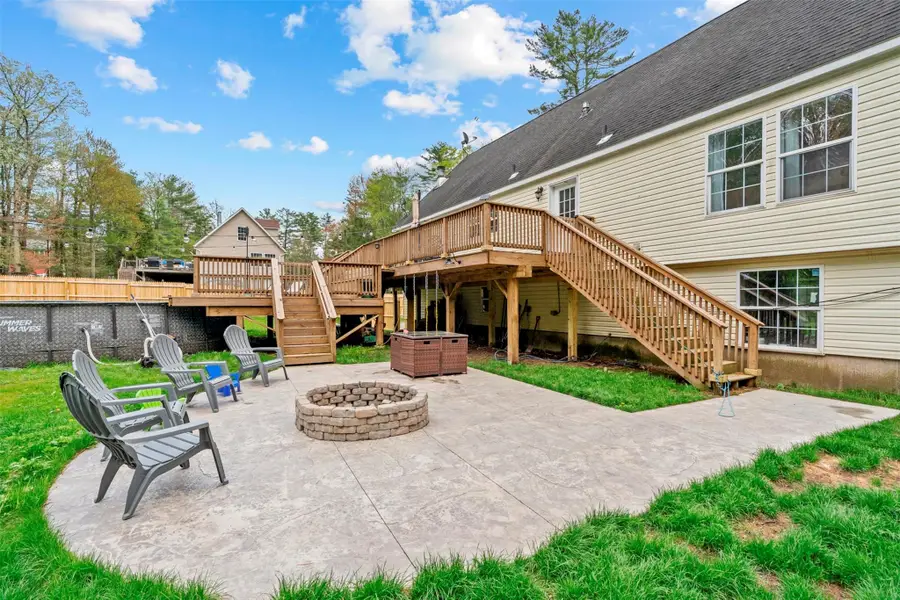
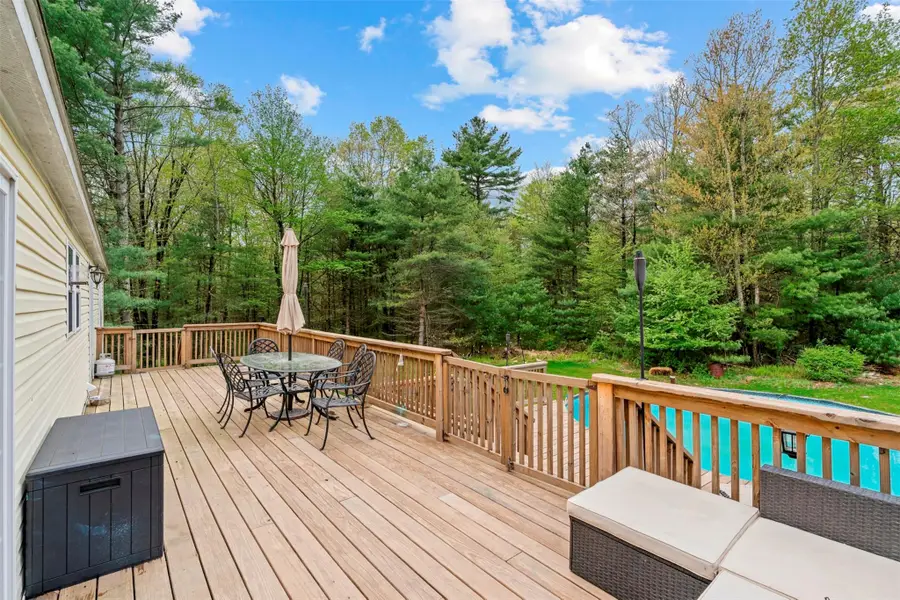
24 Stefanyk Road,Glen Spey, NY 12737
$429,000
- 3 Beds
- 2 Baths
- 1,512 sq. ft.
- Single family
- Pending
Listed by:dawn m. payne
Office:payne team llc.
MLS#:859546
Source:One Key MLS
Price summary
- Price:$429,000
- Price per sq. ft.:$283.73
About this home
Welcome to your perfect retreat! This inviting 3-bedroom, 2-bath home blends comfort, charm and outdoor living. Step inside to discover gleaming wood floors, a cozy fireplace, and a brand-new mudroom for added convenience. The freshly built front balcony and welcoming front walkway set the tone, while the expansive two-level back deck, large patio, and fenced-in yard offer endless space for relaxation and entertaining. Take a dip in the 24’ round pool set on a concrete patio, then gather around the fire pit under the stars. Plus, there’s a huge walk-up bonus room just waiting for your personal touch—ideal for a guest suite, studio, home office, or playroom. Perfectly located near the Delaware River, Barryville’s Farmers Market, charming antique shops, local restaurants, and just minutes to Bethel Woods Center for the Arts and the Kadampa Meditation Center. Only 15 minutes to the Metro-North train and just two hours from NYC. Don’t miss this opportunity—call today for your private tour!
Contact an agent
Home facts
- Year built:2005
- Listing Id #:859546
- Added:101 day(s) ago
- Updated:July 13, 2025 at 07:43 AM
Rooms and interior
- Bedrooms:3
- Total bathrooms:2
- Full bathrooms:2
- Living area:1,512 sq. ft.
Heating and cooling
- Heating:Forced Air, Propane
Structure and exterior
- Year built:2005
- Building area:1,512 sq. ft.
- Lot area:1.3 Acres
Schools
- High school:Eldred Junior-Senior High School
- Middle school:Eldred Junior-Senior High School
- Elementary school:George Ross Mackenzie Elem Sch
Utilities
- Water:Well
- Sewer:Septic Tank
Finances and disclosures
- Price:$429,000
- Price per sq. ft.:$283.73
- Tax amount:$4,122 (2024)
New listings near 24 Stefanyk Road
- New
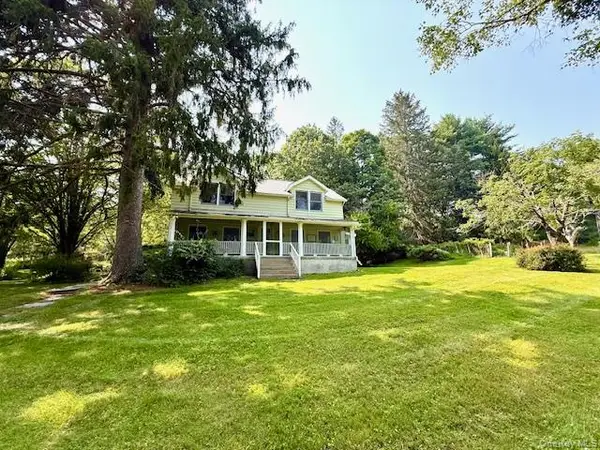 $429,000Active3 beds 2 baths2,072 sq. ft.
$429,000Active3 beds 2 baths2,072 sq. ft.271 High Road, Glen Spey, NY 12737
MLS# 900032Listed by: CENTURY 21 GEBA REALTY - New
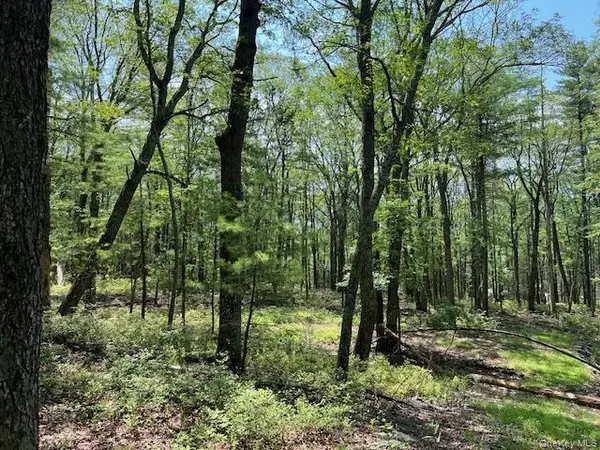 $38,000Active2.71 Acres
$38,000Active2.71 AcresLot 7 Sunflower Drive, Glen Spey, NY 12737
MLS# 902527Listed by: CENTURY 21 GEBA REALTY - New
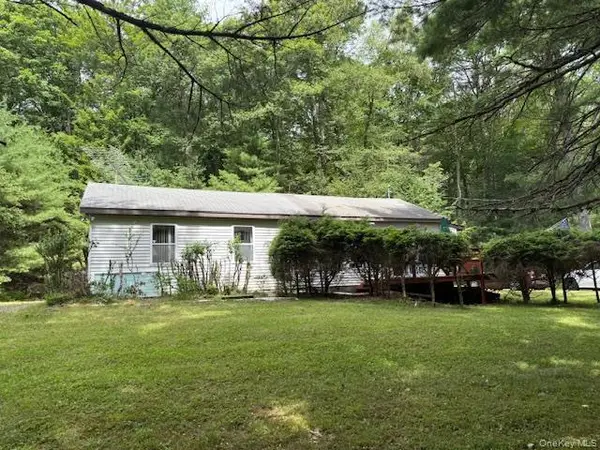 $210,000Active2 beds 2 baths1,340 sq. ft.
$210,000Active2 beds 2 baths1,340 sq. ft.7 Hoyt Road, Glen Spey, NY 12737
MLS# 900281Listed by: CENTURY 21 GEBA REALTY 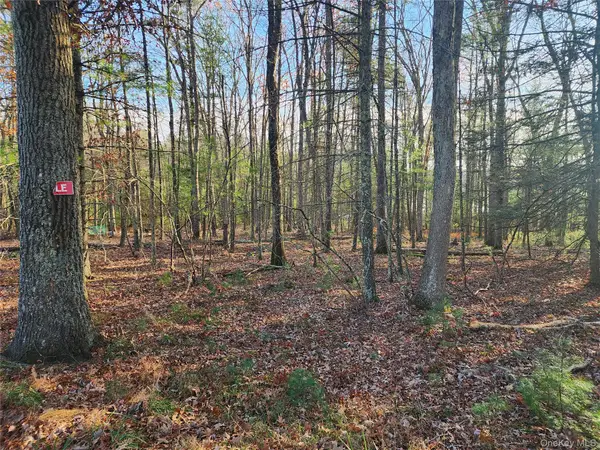 $75,000Active5.43 Acres
$75,000Active5.43 Acres0 Taras Schevchenko Road, Glen Spey, NY 12737
MLS# 898153Listed by: HOMECOIN.COM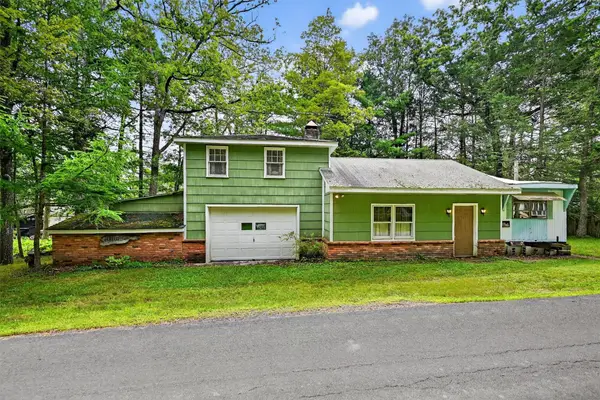 $269,000Active3 beds 2 baths1,620 sq. ft.
$269,000Active3 beds 2 baths1,620 sq. ft.102 Delaware Trail, Glen Spey, NY 12737
MLS# 896836Listed by: HOWARD HANNA RAND REALTY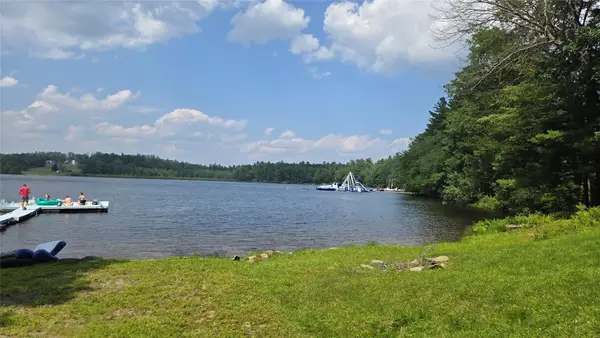 $39,000Active0.6 Acres
$39,000Active0.6 Acres46 Ozierany, Glen Spey, NY 12737
MLS# 891944Listed by: ORANGE WEST REALTY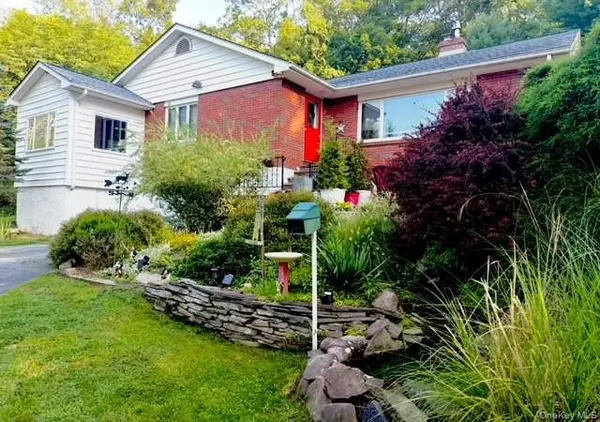 $499,900Active3 beds 2 baths1,600 sq. ft.
$499,900Active3 beds 2 baths1,600 sq. ft.437 Hollow Road, Glen Spey, NY 12737
MLS# 890697Listed by: REALTY PROMOTIONS INC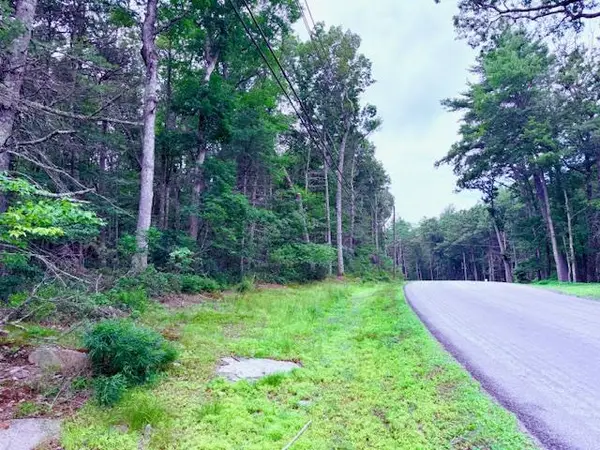 $45,000Active2 Acres
$45,000Active2 AcresLot 41 Leers Road, Glen Spey, NY 12737
MLS# 887865Listed by: CENTURY 21 GEBA REALTY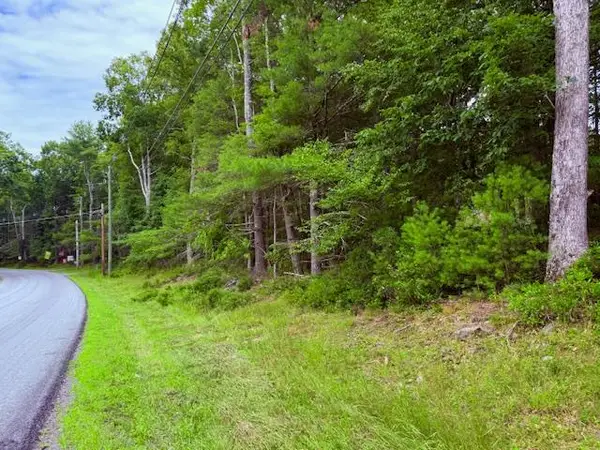 $45,000Active2 Acres
$45,000Active2 AcresLot 42 Leers Road, Glen Spey, NY 12737
MLS# 887882Listed by: CENTURY 21 GEBA REALTY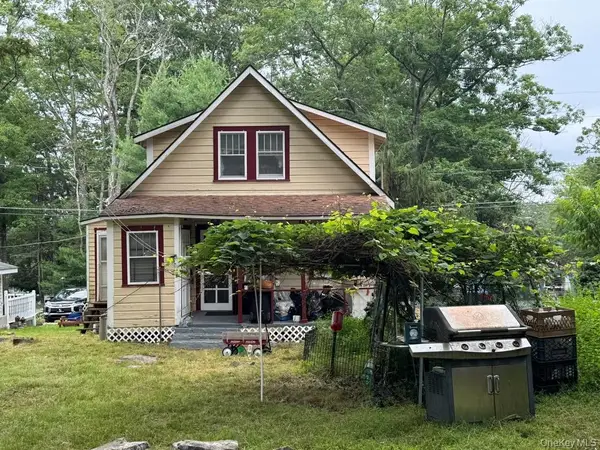 $149,000Active3 beds 1 baths1,000 sq. ft.
$149,000Active3 beds 1 baths1,000 sq. ft.89 Minisink Trail, Glen Spey, NY 12737
MLS# 889409Listed by: CENTURY 21 GEBA REALTY
