30 Hallenbach Road, Glen Spey, NY 12737
Local realty services provided by:ERA Caputo Realty
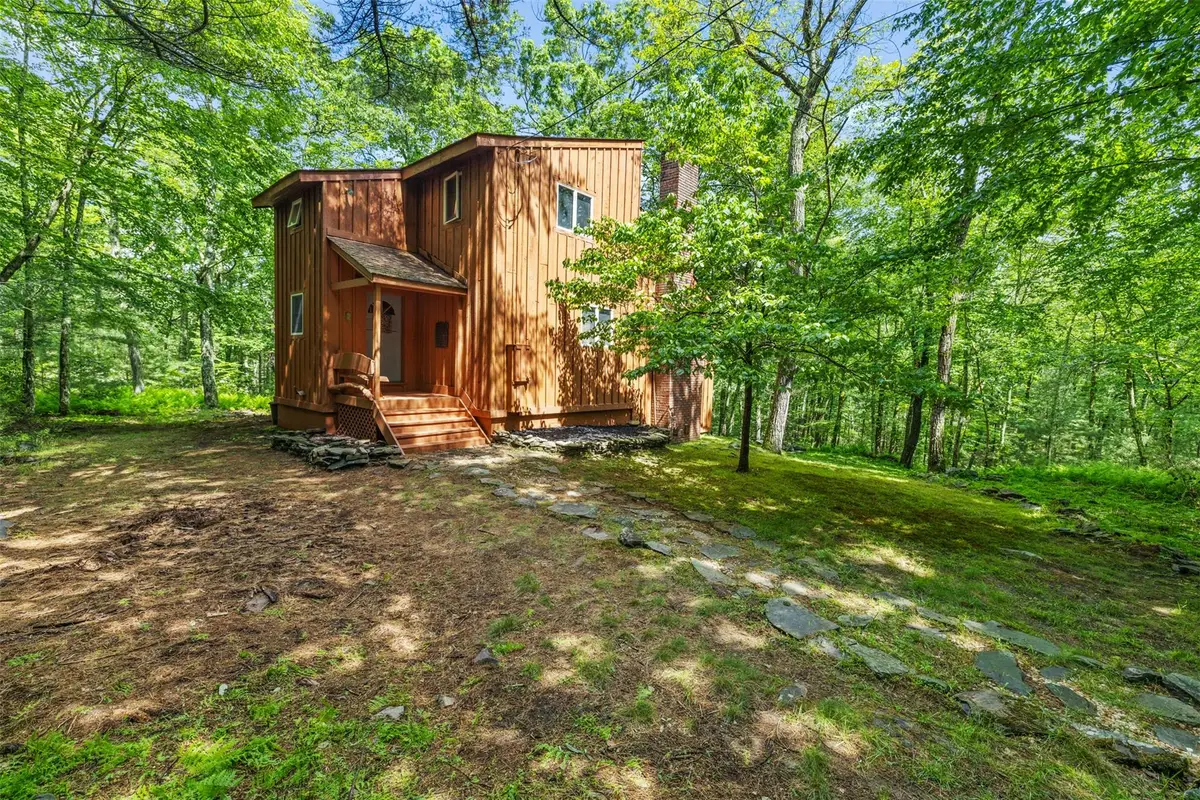
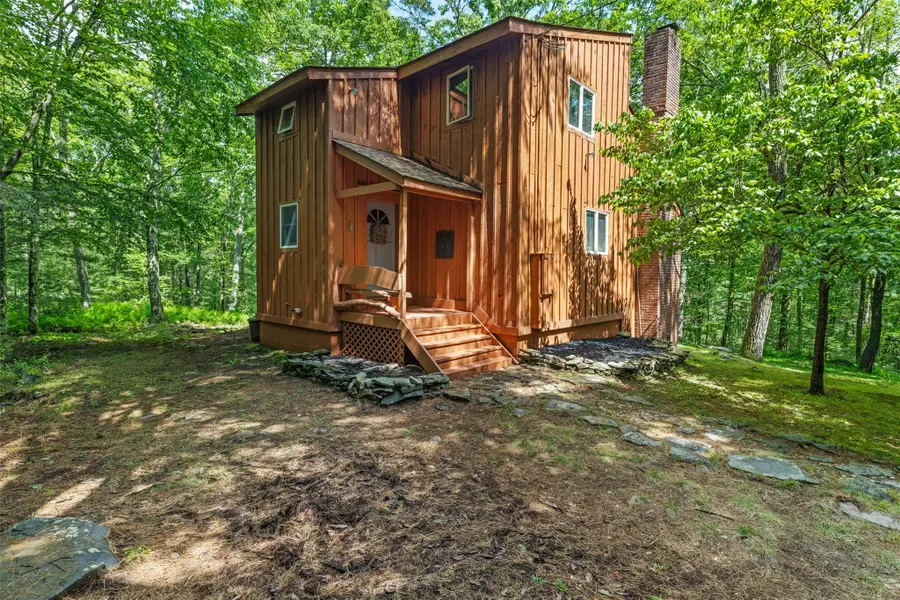
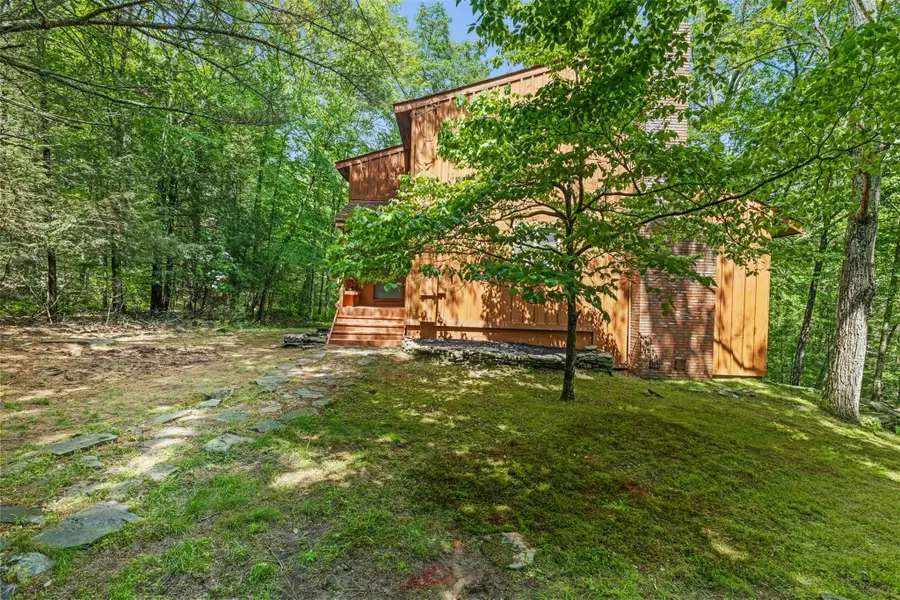
30 Hallenbach Road,Glen Spey, NY 12737
$385,000
- 2 Beds
- 2 Baths
- 1,490 sq. ft.
- Single family
- Pending
Listed by:dawn m. payne
Office:payne team llc.
MLS#:877312
Source:One Key MLS
Price summary
- Price:$385,000
- Price per sq. ft.:$258.39
About this home
A Woodland Haven with Soul & Simplicity. Cradled by 2.67 acres of whispering woods, this warm and welcoming 2 bedroom, 2 bath home is a place where time slows and nature sings. Sunlight pours through Andersen windows, dancing across wide plank hardwood floors throughout the home. A brick wood burning fireplace anchors the heart of the home, while a woodstove offers comfort on quiet winter nights. The open floor plan invites easy living, while a separate loft space bathed in light offers a peaceful perch for dreaming, writing, or simply watching the seasons shift. A walk-out, basement offers room to grow, create, or retreat. Just 15 minutes to the Metro-North train and a scenic 2-hour ride to New York City, this woodland haven is also close to the Delaware River, Bethel Woods Performing Arts Center, the serene Kadampa Meditation Center, and a tapestry of antique shops, farmers markets, and beloved local eateries. A home to inspire, restore, and reconnect—with the land, with others, and with yourself. Call today for your personal tour.
Contact an agent
Home facts
- Year built:1984
- Listing Id #:877312
- Added:60 day(s) ago
- Updated:July 30, 2025 at 09:34 PM
Rooms and interior
- Bedrooms:2
- Total bathrooms:2
- Full bathrooms:2
- Living area:1,490 sq. ft.
Heating and cooling
- Heating:Oil
Structure and exterior
- Year built:1984
- Building area:1,490 sq. ft.
- Lot area:2.67 Acres
Schools
- High school:Eldred Junior-Senior High School
- Middle school:Eldred Junior-Senior High School
- Elementary school:George Ross Mackenzie Elem Sch
Utilities
- Water:Well
- Sewer:Septic Tank
Finances and disclosures
- Price:$385,000
- Price per sq. ft.:$258.39
- Tax amount:$5,203 (2024)
New listings near 30 Hallenbach Road
- New
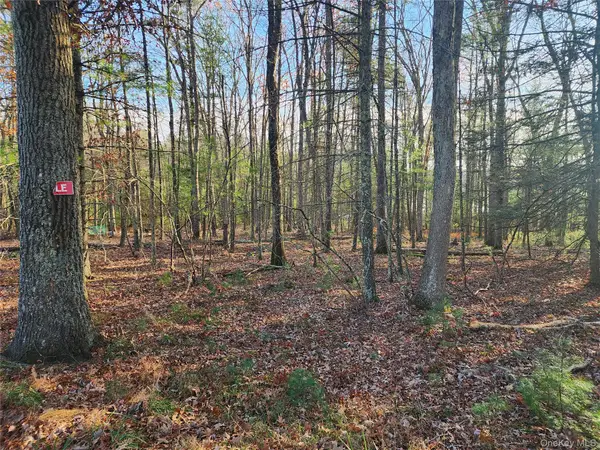 $75,000Active5.43 Acres
$75,000Active5.43 Acres0 Taras Schevchenko Road, Glen Spey, NY 12737
MLS# 898153Listed by: HOMECOIN.COM - New
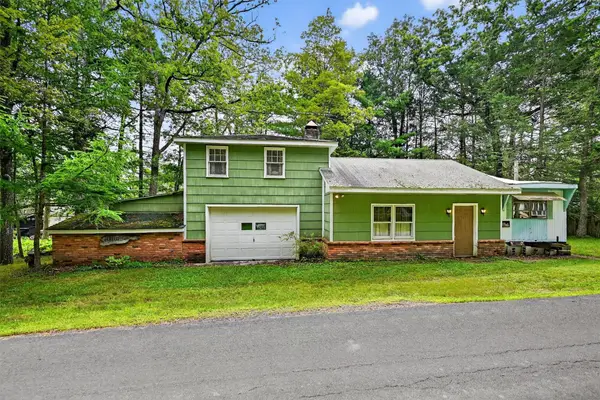 $269,000Active3 beds 2 baths1,620 sq. ft.
$269,000Active3 beds 2 baths1,620 sq. ft.102 Delaware Trail, Glen Spey, NY 12737
MLS# 896836Listed by: HOWARD HANNA RAND REALTY 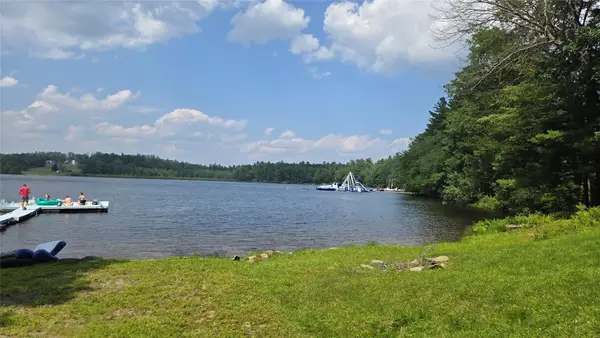 $39,000Active0.6 Acres
$39,000Active0.6 Acres46 Ozierany, Glen Spey, NY 12737
MLS# 891944Listed by: ORANGE WEST REALTY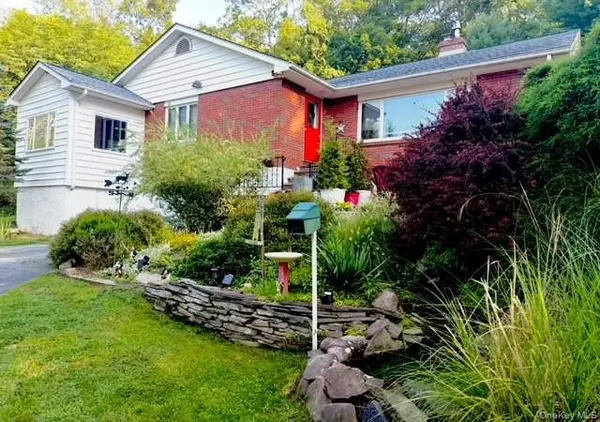 $499,900Active3 beds 2 baths1,600 sq. ft.
$499,900Active3 beds 2 baths1,600 sq. ft.437 Hollow Road, Glen Spey, NY 12737
MLS# 890697Listed by: REALTY PROMOTIONS INC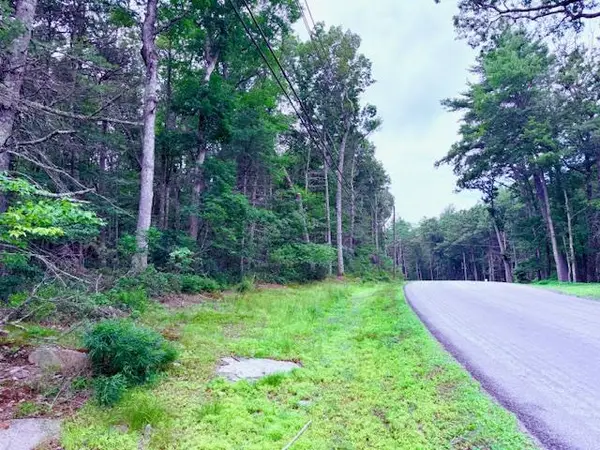 $45,000Active2 Acres
$45,000Active2 AcresLot 41 Leers Road, Glen Spey, NY 12737
MLS# 887865Listed by: CENTURY 21 GEBA REALTY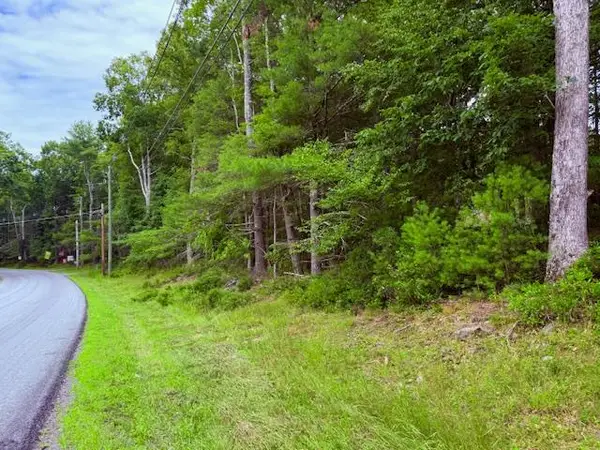 $45,000Active2 Acres
$45,000Active2 AcresLot 42 Leers Road, Glen Spey, NY 12737
MLS# 887882Listed by: CENTURY 21 GEBA REALTY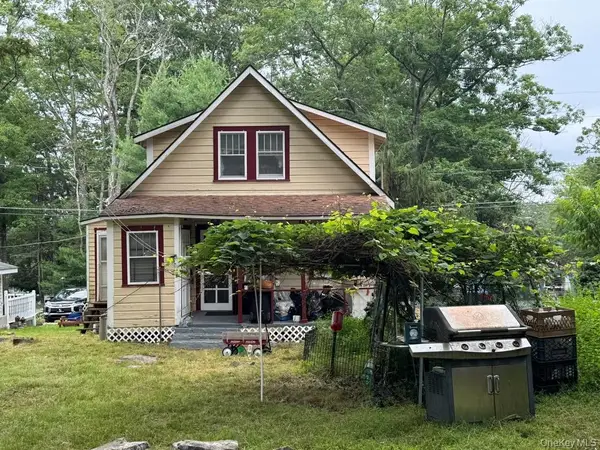 $169,000Active3 beds 1 baths1,000 sq. ft.
$169,000Active3 beds 1 baths1,000 sq. ft.89 Minisink Trail, Glen Spey, NY 12737
MLS# 889409Listed by: CENTURY 21 GEBA REALTY $45,000Active-- beds -- baths
$45,000Active-- beds -- baths69 Minisink Trail, Glen Spey, NY 12737
MLS# 888821Listed by: CENTURY 21 GEBA REALTY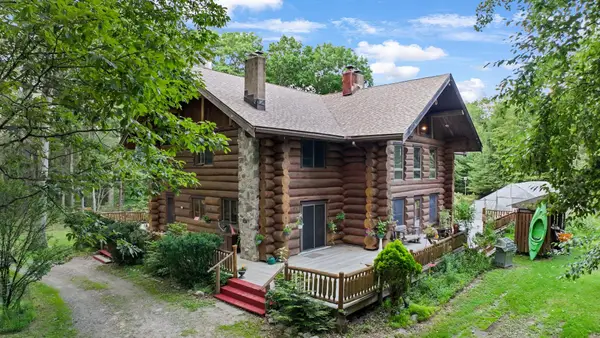 $840,000Active3 beds 4 baths3,301 sq. ft.
$840,000Active3 beds 4 baths3,301 sq. ft.642 County Route 31, Glen Spey, NY 12737
MLS# 886366Listed by: EXP REALTY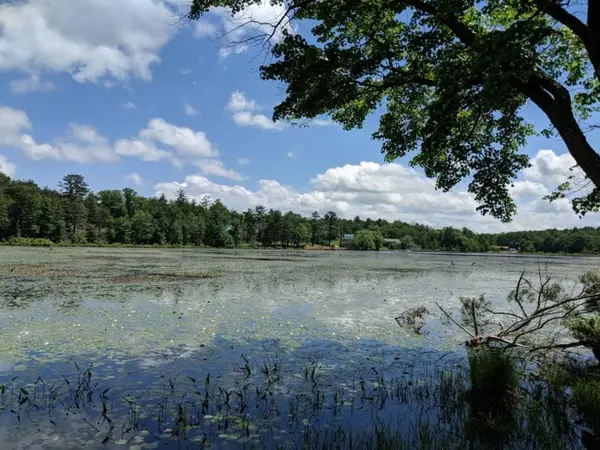 $189,000Active54.65 Acres
$189,000Active54.65 AcresLot 9.1 Elle Drive, Glen Spey, NY 12737
MLS# 883423Listed by: CENTURY 21 GEBA REALTY
