20 Orchard Drive, Glenville, NY 12302
Local realty services provided by:HUNT Real Estate ERA
20 Orchard Drive,Glenville, NY 12302
$299,500
- 3 Beds
- 1 Baths
- 1,152 sq. ft.
- Single family
- Active
Upcoming open houses
- Sun, Sep 0711:00 am - 01:00 pm
Listed by:christine frith
Office:coldwell banker prime properties
MLS#:202525130
Source:Global MLS
Price summary
- Price:$299,500
- Price per sq. ft.:$259.98
About this home
Welcome home to this charming Cape Cod in one of Glenville's most desirable neighborhoods, within the highly regarded Burnt Hills-Ballston Lake School District. Set in a walkable, tree-lined community, this residence offers the perfect mix of small-town charm and modern convenience. Shops, dining, and everyday amenities along the Route 50 corridor are just minutes away—walk, bike, or drive with ease. Step inside and you'll be greeted by refinished hardwood floors and warm character throughout. The first floor includes two spacious bedrooms and a full bath, making daily living both comfortable and convenient. Recent updates—roof (2022), refrigerator (2022), and leach field (2018)—add peace of mind, while central air keeps you cool all summer. The lower-level rec room provides flexible space for a home gym, playroom, media area, you name it! Enjoy outdoor living on the expansive deck overlooking a private backyard, perfect for gatherings or a quiet evening enjoying the firepit. If you've been searching for a Glenville home that combines comfort, thoughtful updates, and a sought-after school district, this property checks every box.
Contact an agent
Home facts
- Year built:1954
- Listing ID #:202525130
- Added:1 day(s) ago
- Updated:September 05, 2025 at 02:35 PM
Rooms and interior
- Bedrooms:3
- Total bathrooms:1
- Full bathrooms:1
- Living area:1,152 sq. ft.
Heating and cooling
- Cooling:Central Air
- Heating:Forced Air, Natural Gas
Structure and exterior
- Roof:Asphalt
- Year built:1954
- Building area:1,152 sq. ft.
- Lot area:0.3 Acres
Schools
- High school:Burnt Hills-Ballston Lake HS
- Elementary school:Pashley
Utilities
- Water:Public
- Sewer:Septic Tank
Finances and disclosures
- Price:$299,500
- Price per sq. ft.:$259.98
- Tax amount:$5,867
New listings near 20 Orchard Drive
- Open Sun, 1 to 3pmNew
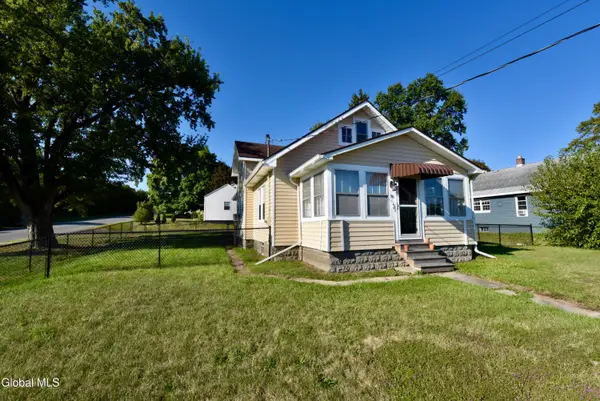 Listed by ERA$199,900Active3 beds 1 baths1,197 sq. ft.
Listed by ERA$199,900Active3 beds 1 baths1,197 sq. ft.381 Vley Road, Glenville, NY 12302
MLS# 202525156Listed by: HUNT REAL ESTATE ERA - New
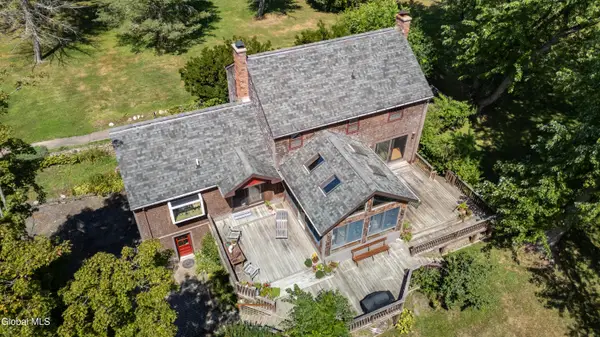 $840,000Active3 beds 2 baths2,350 sq. ft.
$840,000Active3 beds 2 baths2,350 sq. ft.889 North Road, Glenville, NY 12010
MLS# 202525124Listed by: MIRANDA REAL ESTATE GROUP, INC - Open Sat, 12 to 2pmNew
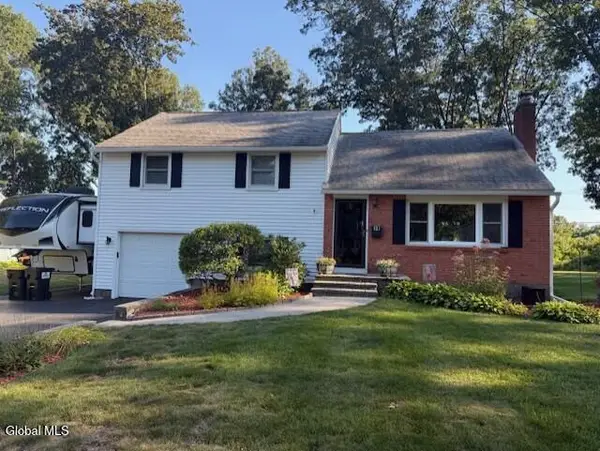 $375,000Active4 beds 3 baths1,846 sq. ft.
$375,000Active4 beds 3 baths1,846 sq. ft.38 Cedar Lane, Glenville, NY 12302
MLS# 202525058Listed by: COLDWELL BANKER PRIME PROPERTIES - New
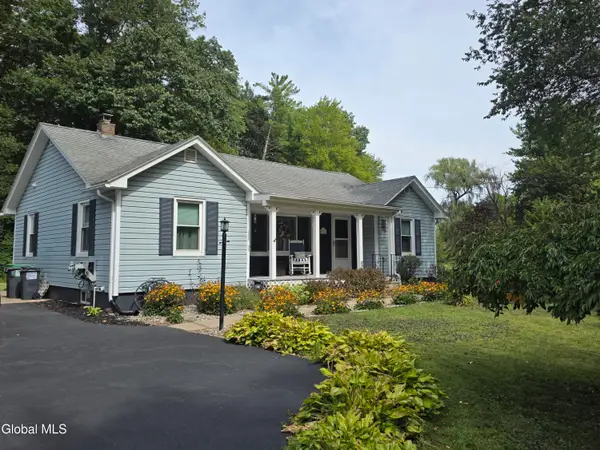 $310,000Active3 beds 1 baths1,260 sq. ft.
$310,000Active3 beds 1 baths1,260 sq. ft.128 Droms Road, Glenville, NY 12302
MLS# 202525036Listed by: GAGE REALTY 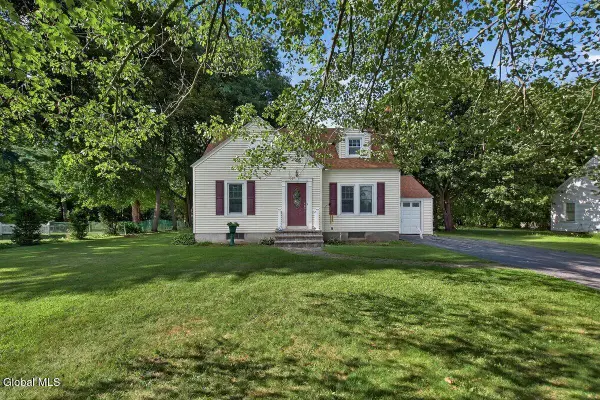 $304,900Pending3 beds 1 baths1,419 sq. ft.
$304,900Pending3 beds 1 baths1,419 sq. ft.180 Lake Hill Road, Glenville, NY 12027
MLS# 202524924Listed by: FORTUNE REALTY GROUP LLC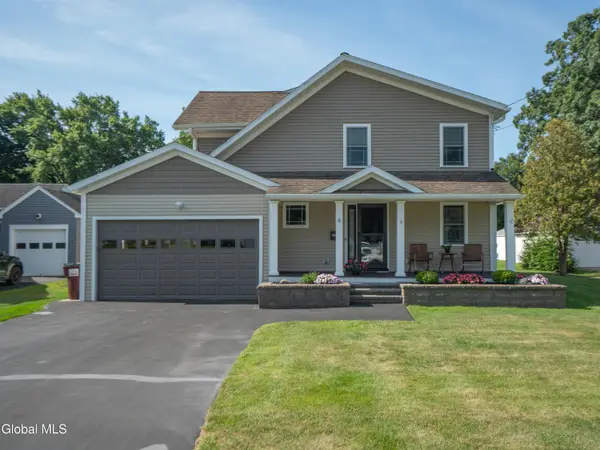 $419,999Pending3 beds 3 baths2,392 sq. ft.
$419,999Pending3 beds 3 baths2,392 sq. ft.6 Glendale Road, Schenectady, NY 12302
MLS# 202524880Listed by: FIND ADVISORS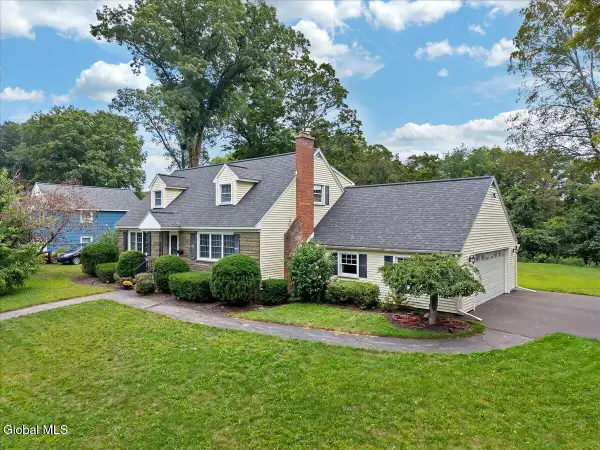 $429,000Pending4 beds 2 baths1,911 sq. ft.
$429,000Pending4 beds 2 baths1,911 sq. ft.8 Cedar Lane, Glenville, NY 12302
MLS# 202524718Listed by: FIND ADVISORS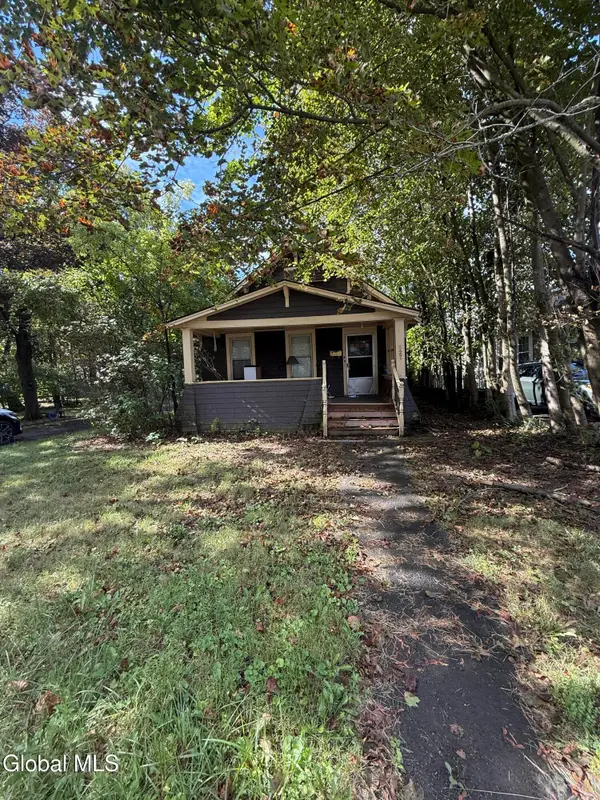 $159,999Pending2 beds 1 baths1,296 sq. ft.
$159,999Pending2 beds 1 baths1,296 sq. ft.527 Charles Street, Glenville, NY 12302
MLS# 202524717Listed by: WOLF RIVER REAL ESTATE, LLC- New
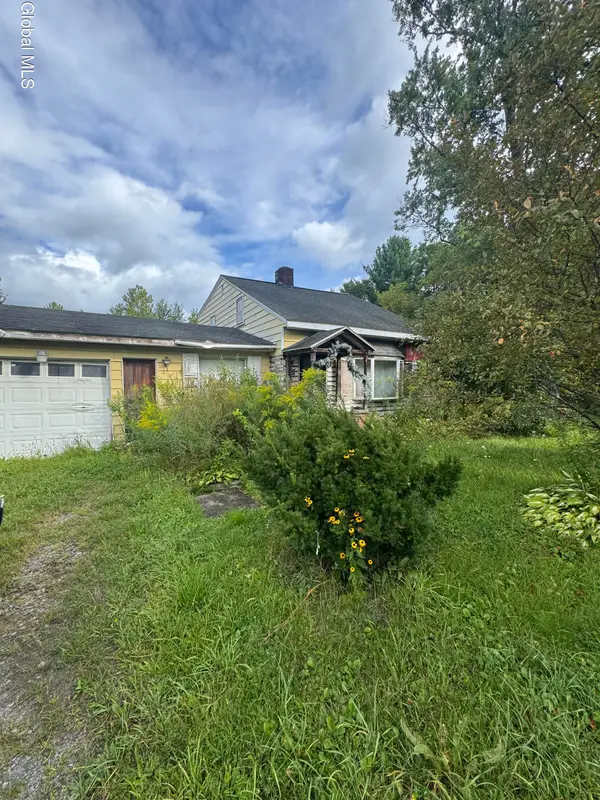 $82,000Active2 beds 1 baths1,305 sq. ft.
$82,000Active2 beds 1 baths1,305 sq. ft.869 Bolt Road, Glenville, NY 12302
MLS# 202524685Listed by: EXP REALTY
