174 Marlin Drive, Grand Island, NY 14072
Local realty services provided by:HUNT Real Estate ERA
174 Marlin Drive,Grand Island, NY 14072
$409,174
- 4 Beds
- 2 Baths
- 2,216 sq. ft.
- Single family
- Pending
Listed by:
- rebecca simpsonhunt real estate corporation
MLS#:B1618255
Source:NY_GENRIS
Price summary
- Price:$409,174
- Price per sq. ft.:$184.65
About this home
Welcome to Your Dream Home. Discover this beautiful, secluded 2,216 sq ft home featuring 4 bedrooms & 2 full baths, equipped with central air. This hidden gem functions like a ranch, boasting a first-floor bedroom & full bath. Laundry hookups for 1st floor laundry. Key Features: Spacious Family Room: Includes built-in shelves & a cozy fireplace. Bonus Sunroom: Offers picturesque views of the tranquil backyard, wooded lot backing up to bike path & an in-ground Gunite pool to enjoy the hot Summers. Large Eat-in Kitchen with Quartz countertops & refaced cabinets, Features its own fireplace, along with a formal dining room & living room. Second Floor: Contains two bedrooms, one with a built-in bookshelf & desk, other has large closet, plus a full bath with an additional space ideal for a reading nook or office space, unlimited use. The full basement has a water backup sump pump, & a pool table is included for your enjoyment. Roof, Gutters & Guards. This property is perfect for both entertaining & relaxation. Included Appliances: Washer, Dryer, Refrigerator, Stove & Freezer This is a MUST-SEE property! Sq ft differs because tax records. Property is 4 bedroom. Measured by owner.
Contact an agent
Home facts
- Year built:1970
- Listing ID #:B1618255
- Added:99 day(s) ago
- Updated:September 07, 2025 at 07:20 AM
Rooms and interior
- Bedrooms:4
- Total bathrooms:2
- Full bathrooms:2
- Living area:2,216 sq. ft.
Heating and cooling
- Cooling:Central Air
- Heating:Gas
Structure and exterior
- Roof:Asphalt
- Year built:1970
- Building area:2,216 sq. ft.
- Lot area:0.46 Acres
Utilities
- Water:Connected, Public, Water Connected
- Sewer:Connected, Sewer Connected
Finances and disclosures
- Price:$409,174
- Price per sq. ft.:$184.65
- Tax amount:$5,542
New listings near 174 Marlin Drive
- Open Sat, 11am to 1pmNew
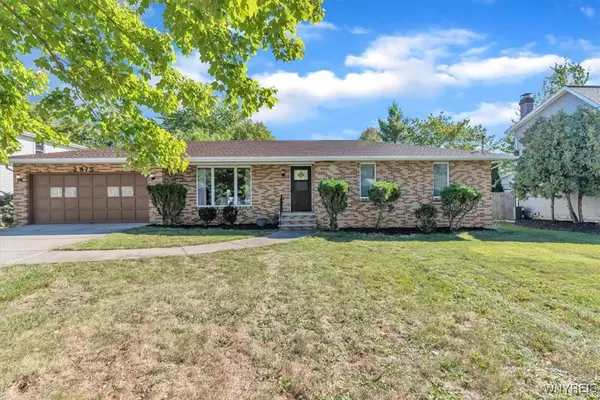 $274,999Active3 beds 2 baths1,344 sq. ft.
$274,999Active3 beds 2 baths1,344 sq. ft.2875 Baseline Road, Grand Island, NY 14072
MLS# B1641398Listed by: 716 REALTY GROUP WNY LLC - Open Sat, 12 to 2pmNew
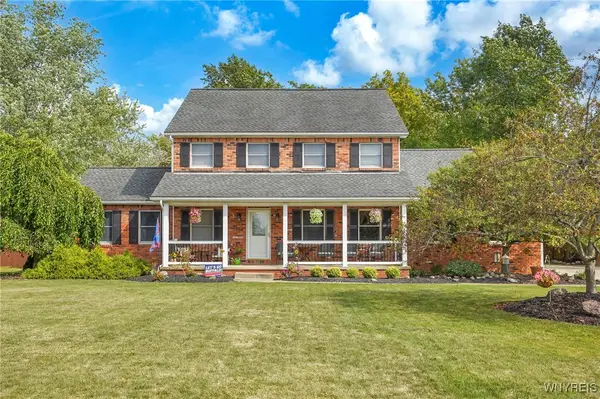 $624,900Active4 beds 3 baths2,534 sq. ft.
$624,900Active4 beds 3 baths2,534 sq. ft.186 Timberlink Drive, Grand Island, NY 14072
MLS# B1642225Listed by: KELLER WILLIAMS REALTY WNY - Open Sat, 11am to 1pmNew
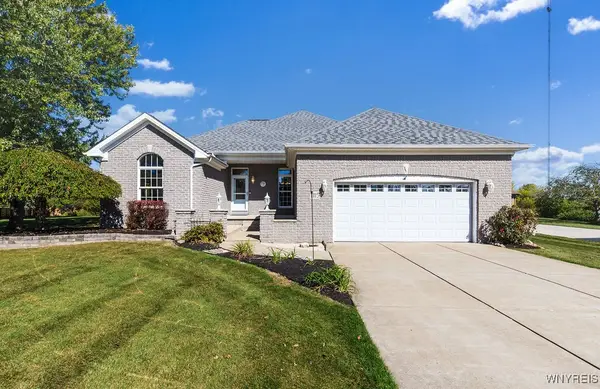 $424,900Active3 beds 2 baths2,019 sq. ft.
$424,900Active3 beds 2 baths2,019 sq. ft.1115 Whitehaven Road, Grand Island, NY 14072
MLS# B1641595Listed by: CENTURY 21 NORTH EAST - Open Sat, 11am to 1pmNew
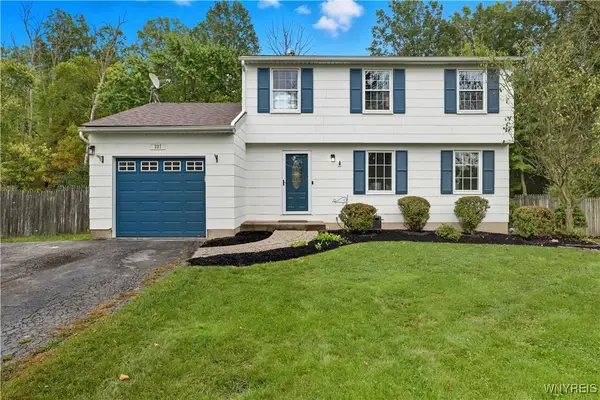 $320,000Active3 beds 2 baths1,600 sq. ft.
$320,000Active3 beds 2 baths1,600 sq. ft.337 Tracey Lane, Grand Island, NY 14072
MLS# B1641256Listed by: KELLER WILLIAMS REALTY LANCASTER - New
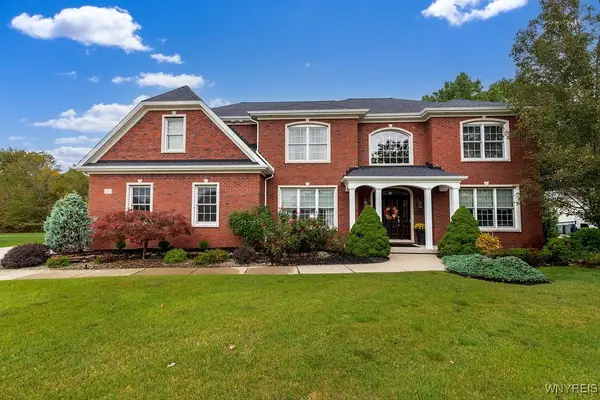 $1,200,000Active4 beds 5 baths4,827 sq. ft.
$1,200,000Active4 beds 5 baths4,827 sq. ft.81 Hidden Oaks Court, Grand Island, NY 14072
MLS# B1640467Listed by: CENTURY 21 NORTH EAST - Open Sun, 11am to 1pmNew
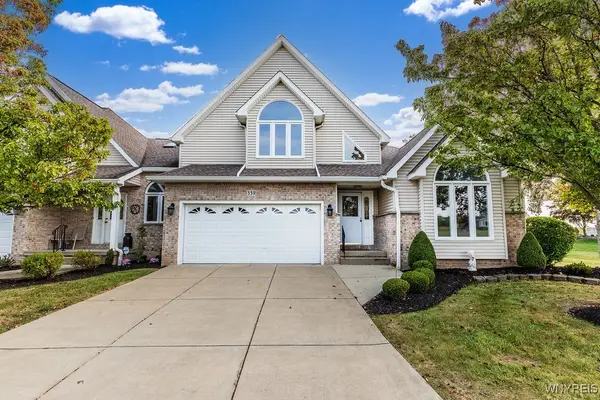 $399,900Active3 beds 3 baths2,614 sq. ft.
$399,900Active3 beds 3 baths2,614 sq. ft.339 White Oak Lane, Grand Island, NY 14072
MLS# B1631152Listed by: CENTURY 21 NORTH EAST  $499,000Pending4 beds 2 baths2,647 sq. ft.
$499,000Pending4 beds 2 baths2,647 sq. ft.5500 East River Road, Grand Island, NY 14072
MLS# B1639999Listed by: CENTURY 21 NORTH EAST- New
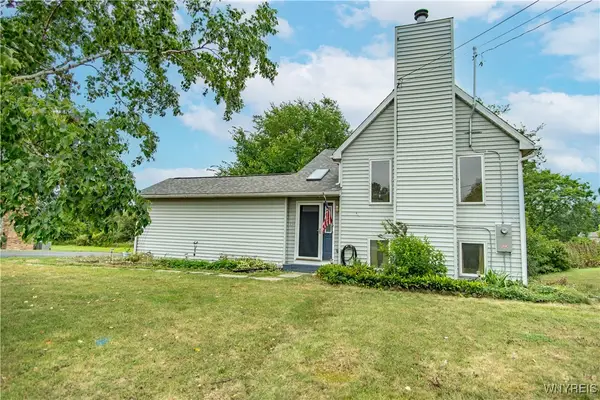 $239,742Active3 beds 2 baths1,754 sq. ft.
$239,742Active3 beds 2 baths1,754 sq. ft.2184 Meadow Lane, Grand Island, NY 14072
MLS# B1640034Listed by: HOWARD HANNA WNY INC. - New
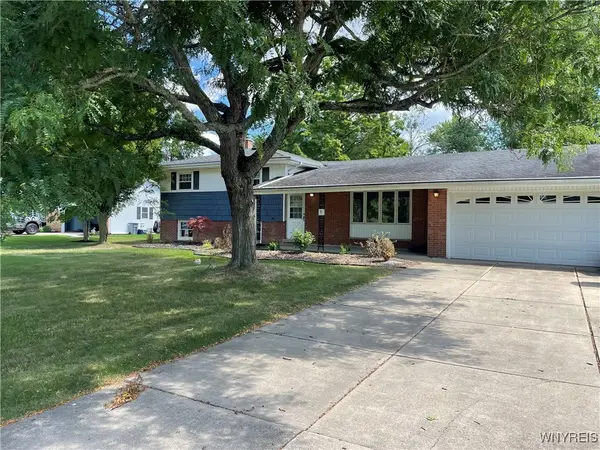 Listed by ERA$329,900Active4 beds 3 baths2,284 sq. ft.
Listed by ERA$329,900Active4 beds 3 baths2,284 sq. ft.3353 Baseline Road, Grand Island, NY 14072
MLS# B1639864Listed by: HUNT REAL ESTATE CORPORATION 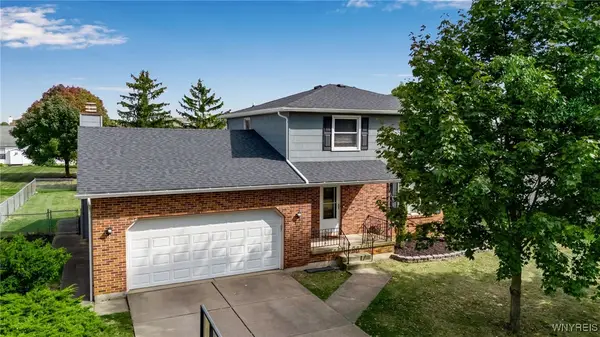 $289,900Active3 beds 2 baths1,755 sq. ft.
$289,900Active3 beds 2 baths1,755 sq. ft.2909 Baseline Road, Grand Island, NY 14072
MLS# B1636455Listed by: KELLER WILLIAMS REALTY WNY
