2637 Staley Road, Grand Island, NY 14072
Local realty services provided by:HUNT Real Estate ERA
2637 Staley Road,Grand Island, NY 14072
$570,000
- 3 Beds
- 4 Baths
- - sq. ft.
- Single family
- Sold
Listed by:kathleen a polka
Office:accardo realty
MLS#:B1617825
Source:NY_GENRIS
Sorry, we are unable to map this address
Price summary
- Price:$570,000
About this home
Enjoy peaceful country living just minutes from the thruway to Buffalo, Niagara Falls and Canada ! This beautifully maintained log home sits on approx. 9 acres with a barn that allows for horses and other animals (see attached for Town requirements) This open-concept main floor features a kitchen, dining area and great room with soaring ceilings and a cozy wood-burning fireplace. The first floor primary suite includes a full bath, whirlpool tub and walk in shower. Upstairs offers two bedrooms, a full bath (new tub surround) and an open loft overlooking the great room - perfect for home office or lounge.
The newly finished lower level includes a rec room(could be used for 4th Bedroom 2020),full bath (Sq ft for this area not included in total sq ft of house) and walk out to a stamped concrete patio-perfect for entertaining or relaxing while enjoying the peaceful surroundings. Recent upgrades include a new roof 2yrs old, 17 new windows, new front doors, new siding on chimney, aluminum soffits, outdoor light fixtures as well as kitchen light fixtures, new circular driveway freshly paved. New wrap around TREX deck around 3 sides of the house - relax and take in the views !! Close to shopping, restaurants and major routes - this is country living with modern comfort and convenience.
Property behind the barn is set up as an ATV track !!!
Contact an agent
Home facts
- Year built:2004
- Listing ID #:B1617825
- Added:98 day(s) ago
- Updated:October 03, 2025 at 06:35 PM
Rooms and interior
- Bedrooms:3
- Total bathrooms:4
- Full bathrooms:3
- Half bathrooms:1
Heating and cooling
- Cooling:Central Air
- Heating:Gas
Structure and exterior
- Roof:Shingle
- Year built:2004
Schools
- High school:Grand Island Senior High
- Middle school:Veronica E Connor Middle
- Elementary school:Kaegebein
Utilities
- Water:Connected, Public, Water Connected
- Sewer:Septic Tank
Finances and disclosures
- Price:$570,000
- Tax amount:$8,937
New listings near 2637 Staley Road
- Open Sat, 11am to 1pmNew
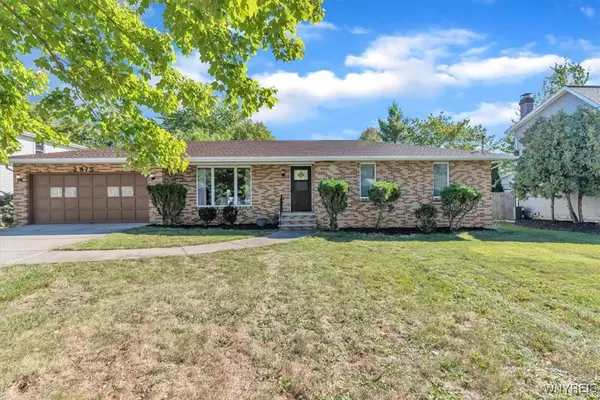 $274,999Active3 beds 2 baths1,344 sq. ft.
$274,999Active3 beds 2 baths1,344 sq. ft.2875 Baseline Road, Grand Island, NY 14072
MLS# B1641398Listed by: 716 REALTY GROUP WNY LLC - Open Sat, 12 to 2pmNew
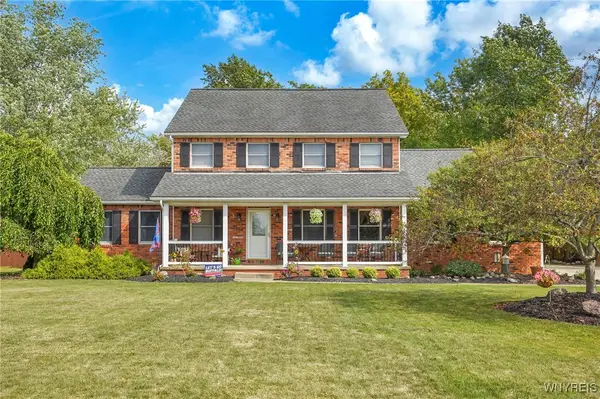 $624,900Active4 beds 3 baths2,534 sq. ft.
$624,900Active4 beds 3 baths2,534 sq. ft.186 Timberlink Drive, Grand Island, NY 14072
MLS# B1642225Listed by: KELLER WILLIAMS REALTY WNY - Open Sat, 11am to 1pmNew
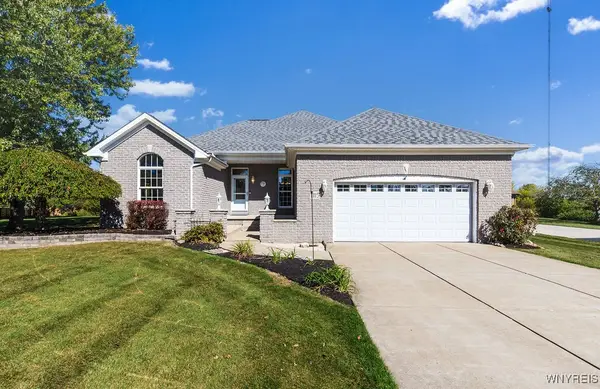 $424,900Active3 beds 2 baths2,019 sq. ft.
$424,900Active3 beds 2 baths2,019 sq. ft.1115 Whitehaven Road, Grand Island, NY 14072
MLS# B1641595Listed by: CENTURY 21 NORTH EAST - Open Sat, 11am to 1pmNew
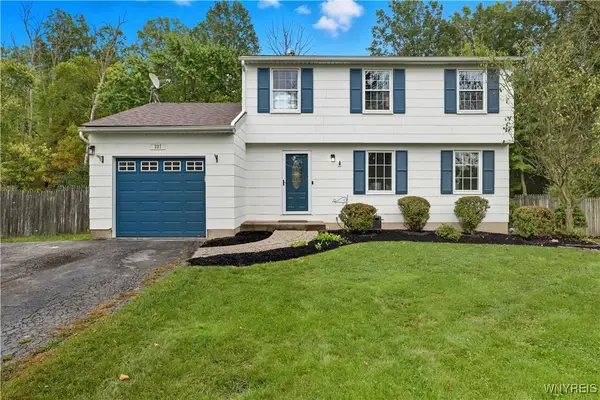 $320,000Active3 beds 2 baths1,600 sq. ft.
$320,000Active3 beds 2 baths1,600 sq. ft.337 Tracey Lane, Grand Island, NY 14072
MLS# B1641256Listed by: KELLER WILLIAMS REALTY LANCASTER - New
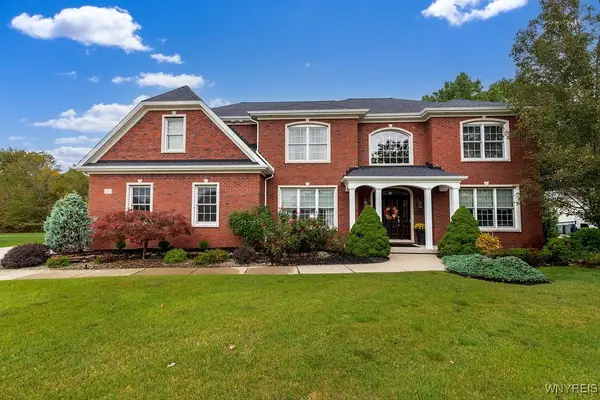 $1,200,000Active4 beds 5 baths4,827 sq. ft.
$1,200,000Active4 beds 5 baths4,827 sq. ft.81 Hidden Oaks Court, Grand Island, NY 14072
MLS# B1640467Listed by: CENTURY 21 NORTH EAST - Open Sun, 11am to 1pmNew
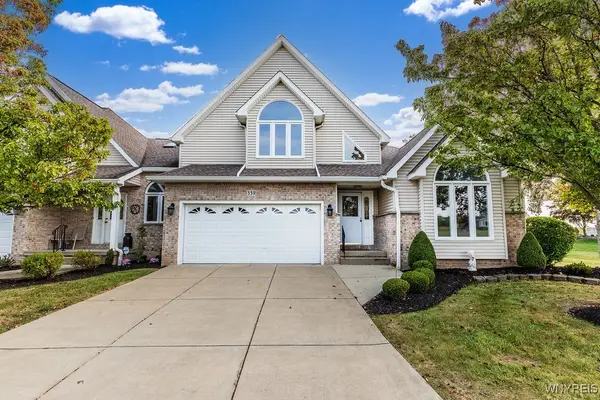 $399,900Active3 beds 3 baths2,614 sq. ft.
$399,900Active3 beds 3 baths2,614 sq. ft.339 White Oak Lane, Grand Island, NY 14072
MLS# B1631152Listed by: CENTURY 21 NORTH EAST  $499,000Pending4 beds 2 baths2,647 sq. ft.
$499,000Pending4 beds 2 baths2,647 sq. ft.5500 East River Road, Grand Island, NY 14072
MLS# B1639999Listed by: CENTURY 21 NORTH EAST- New
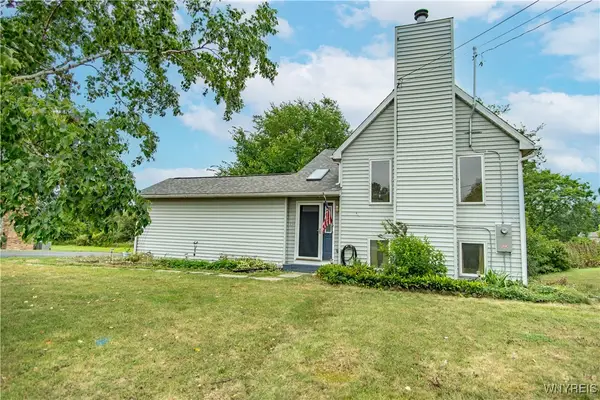 $239,742Active3 beds 2 baths1,754 sq. ft.
$239,742Active3 beds 2 baths1,754 sq. ft.2184 Meadow Lane, Grand Island, NY 14072
MLS# B1640034Listed by: HOWARD HANNA WNY INC. - New
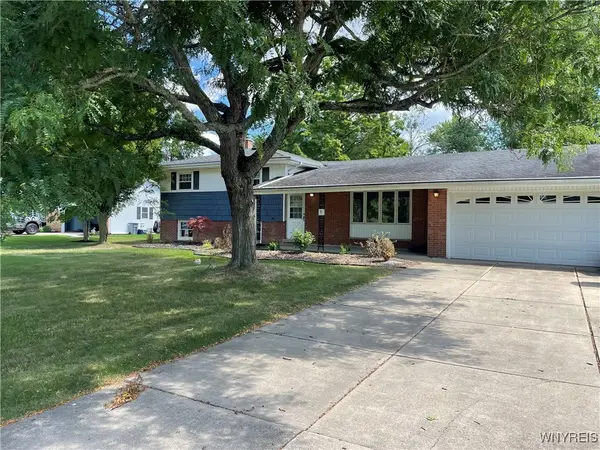 Listed by ERA$329,900Active4 beds 3 baths2,284 sq. ft.
Listed by ERA$329,900Active4 beds 3 baths2,284 sq. ft.3353 Baseline Road, Grand Island, NY 14072
MLS# B1639864Listed by: HUNT REAL ESTATE CORPORATION 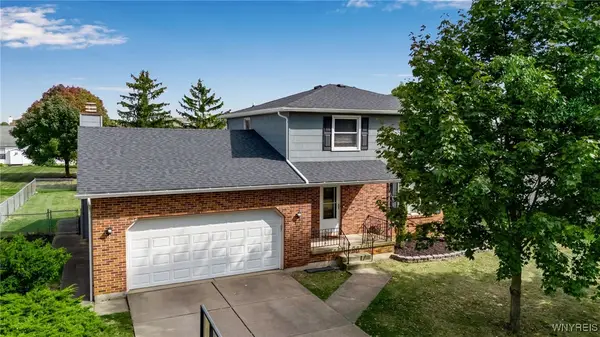 $289,900Active3 beds 2 baths1,755 sq. ft.
$289,900Active3 beds 2 baths1,755 sq. ft.2909 Baseline Road, Grand Island, NY 14072
MLS# B1636455Listed by: KELLER WILLIAMS REALTY WNY
