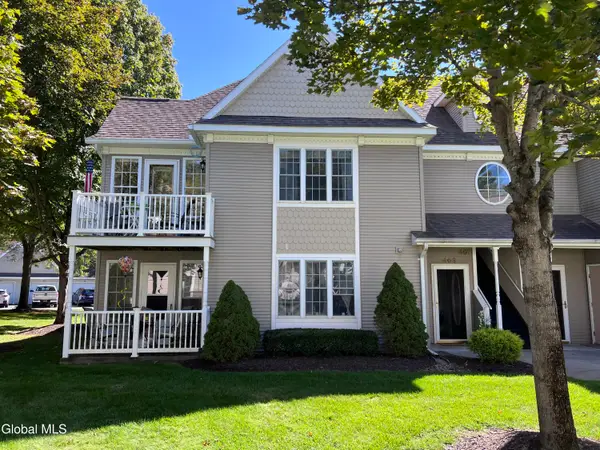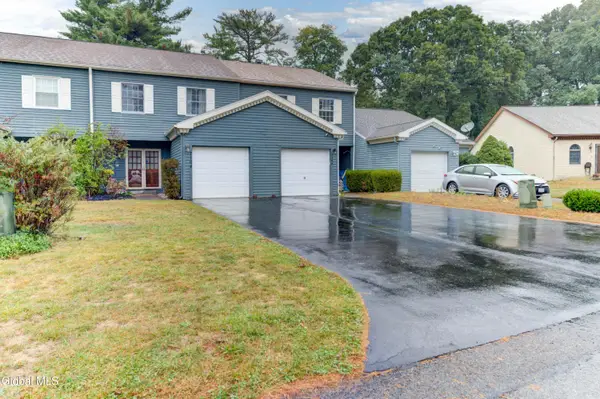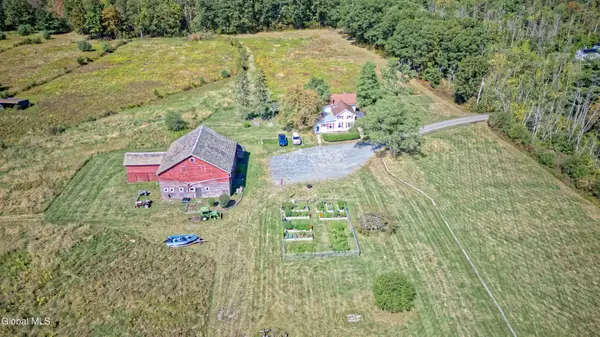100 Van Auken Lane, Guilderland, NY 12009
Local realty services provided by:HUNT Real Estate ERA
Listed by:christina a center
Office:gabler realty, llc.
MLS#:202526261
Source:Global MLS
Price summary
- Price:$1,100,000
- Price per sq. ft.:$312.15
About this home
This extraordinary Greek Revival farmhouse on 9.1 acres blends timeless elegance with modern updates, offering casual sophistication in a serene setting. From the columned front porch and new block patio to the screened-in back porch and saltwater inground pool, every detail of this estate has been meticulously crafted.
Inside, the custom gourmet kitchen features pine floors, black soapstone counters, custom cabinetry, a six-burner Viking range, center island and pellet stove, along with new stainless appliances. The formal dining room with cherry floors, tray ceiling and built-ins, flows to the great room flooded with natural light and a classic Jøtul wood stove. The 5-bedroom, 3.5-bath layout includes a first-floor primary suite with spa-like bath—marble tile, soaking tub, quartz double vanity and built-ins. Upstairs, the east wing offers two bedrooms with window seats and a shared bath with travertine and marble flooring. The west wing includes two additional bedrooms—one with skylights and pine flooring, the other with open flow, walk-in closet, and full bath.
Move right in and enjoy the benefits of extensive updates to the home's essentials, from the high efficiency 8-zoned heating and cooling systems to the whole house Culligan water system, roof, along with widened, paved driveway and underground Spectrum high speed internet—designed to enhance everyday living.
The grounds feature refurbished landcaping with open lawns, bluestone walls and trails for hiking or skiing. Outbuildings include a barn/garage with shed storage, wood shed, and new front lawn shed. Owned pole-solar panels hidden from the property offset energy costs.
Located just minutes from I-90, 25 minutes to Albany, 45 to Saratoga, and 2.5 hours to NYC, this estate offers unmatched privacy and convenience. Perfect as a family residence, multi-generational home or bed & breakfast opportunity. Experience luxury living at its finest!
Contact an agent
Home facts
- Year built:1995
- Listing ID #:202526261
- Added:8 day(s) ago
- Updated:September 28, 2025 at 03:36 PM
Rooms and interior
- Bedrooms:5
- Total bathrooms:4
- Full bathrooms:3
- Half bathrooms:1
- Living area:3,524 sq. ft.
Heating and cooling
- Cooling:Central Air
- Heating:Baseboard, Forced Air, Hot Water, Pellet Stove, Propane, Radiant Floor, Solar, Wood, Zoned
Structure and exterior
- Roof:Asphalt
- Year built:1995
- Building area:3,524 sq. ft.
- Lot area:9.1 Acres
Schools
- Elementary school:Jefferson ES
Utilities
- Sewer:Septic Tank
Finances and disclosures
- Price:$1,100,000
- Price per sq. ft.:$312.15
- Tax amount:$14,981
New listings near 100 Van Auken Lane
- Open Sun, 1 to 3pmNew
 $499,900Active5 beds 2 baths2,180 sq. ft.
$499,900Active5 beds 2 baths2,180 sq. ft.200 Maeotsa Lane, Guilderland, NY 12009
MLS# 202526674Listed by: MIRANDA REAL ESTATE GROUP INC - New
 $325,000Active3 beds 1 baths1,736 sq. ft.
$325,000Active3 beds 1 baths1,736 sq. ft.386 Church Road, Guilderland, NY 12203
MLS# 202526651Listed by: SUZANNE PREZIO PROPERTIES, INC - New
 $260,000Active2 beds 2 baths1,293 sq. ft.
$260,000Active2 beds 2 baths1,293 sq. ft.403 Mallards Pond Lane, Guilderland, NY 12303
MLS# 202526630Listed by: BERKSHIRE HATHAWAY HOME SERVICES BLAKE - Open Sun, 11am to 1pmNew
 $324,900Active3 beds 3 baths1,490 sq. ft.
$324,900Active3 beds 3 baths1,490 sq. ft.7104 Suzanne Lane, Guilderland, NY 12303
MLS# 202526619Listed by: HOWARD HANNA CAPITAL INC - Open Sun, 12 to 2pmNew
 $642,000Active4 beds 3 baths2,948 sq. ft.
$642,000Active4 beds 3 baths2,948 sq. ft.519 Lookout Court, Guilderland, NY 12159
MLS# 202526577Listed by: GABLER REALTY, LLC - New
 $249,900Active2 beds 1 baths800 sq. ft.
$249,900Active2 beds 1 baths800 sq. ft.36 Providence Street, Guilderland, NY 12203
MLS# 202526473Listed by: MIRANDA REAL ESTATE GROUP INC - New
 $599,900Active4 beds 1 baths1,725 sq. ft.
$599,900Active4 beds 1 baths1,725 sq. ft.100 Bally Bay Lane, Guilderland, NY 12009
MLS# 202526392Listed by: CARR REAL ESTATE GROUP, LLC - New
 $289,900Active3 beds 1 baths936 sq. ft.
$289,900Active3 beds 1 baths936 sq. ft.18 Anne Drive, Guilderland, NY 12303
MLS# 202526193Listed by: VENTURE FOX REALTY GROUP LLC  $327,500Pending3 beds 3 baths1,255 sq. ft.
$327,500Pending3 beds 3 baths1,255 sq. ft.99 Vaughn Drive, Guilderland, NY 12203
MLS# 202526177Listed by: KW PLATFORM
