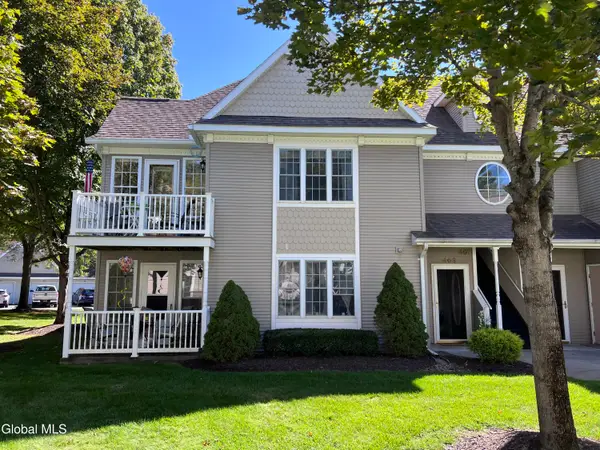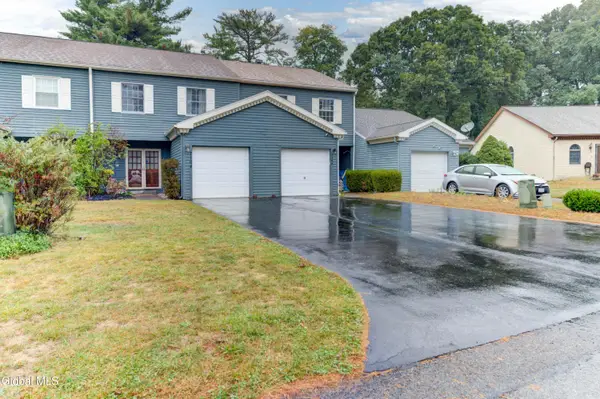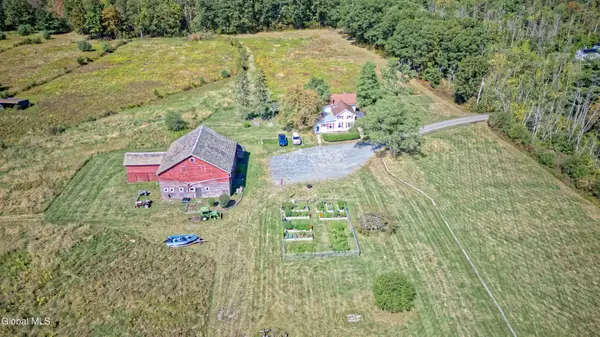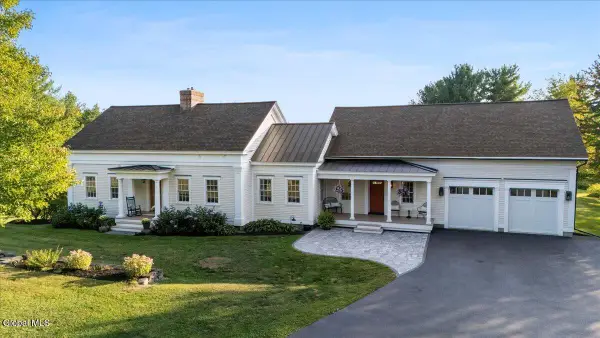99 Vaughn Drive, Guilderland, NY 12203
Local realty services provided by:HUNT Real Estate ERA
99 Vaughn Drive,Guilderland, NY 12203
$327,500
- 3 Beds
- 3 Baths
- 1,255 sq. ft.
- Single family
- Pending
Listed by:shana edwards
Office:kw platform
MLS#:202526177
Source:Global MLS
Price summary
- Price:$327,500
- Price per sq. ft.:$260.96
About this home
Welcome to this charming brick ranch-split, perfectly situated on a lovely corner lot within the highly sought-after Guilderland School District. Offering 3 bedrooms, 2.5 bathrooms, and a thoughtful layout, this home is clean, inviting, and ready for your personal touches.
Step inside to find a spacious living area highlighted by crown molding, a bay window, recessed lighting, and a cozy gas fireplace. The first-floor primary suite includes a private bath and a versatile office/dressing room. Enjoy entertaining in the 3-seasons room or relaxing in the screened sun room overlooking the yard.
The spacious, dry basement with a separate entrance provides excellent potential for a family room, in-law suite, or home office. Additional features include updated granite counter tops, hardwood details, and a heated garage. A high-efficiency Buderus gas boiler with multiple zones and a newer hot water heater ensure year-round comfort and energy savings.
Don't miss this opportunity to own a well-maintained home in a desirable location, minutes from shopping, dining, and ALL major routes.
Contact an agent
Home facts
- Year built:1965
- Listing ID #:202526177
- Added:9 day(s) ago
- Updated:September 29, 2025 at 07:25 AM
Rooms and interior
- Bedrooms:3
- Total bathrooms:3
- Full bathrooms:2
- Half bathrooms:1
- Living area:1,255 sq. ft.
Heating and cooling
- Cooling:Central Air
- Heating:Hot Water
Structure and exterior
- Roof:Asphalt
- Year built:1965
- Building area:1,255 sq. ft.
- Lot area:0.19 Acres
Schools
- High school:Guilderland
- Elementary school:Westmere
Utilities
- Water:Public
- Sewer:Public Sewer
Finances and disclosures
- Price:$327,500
- Price per sq. ft.:$260.96
- Tax amount:$6,256
New listings near 99 Vaughn Drive
- New
 $499,900Active5 beds 2 baths2,180 sq. ft.
$499,900Active5 beds 2 baths2,180 sq. ft.200 Maeotsa Lane, Guilderland, NY 12009
MLS# 202526674Listed by: MIRANDA REAL ESTATE GROUP INC - New
 $325,000Active3 beds 1 baths1,736 sq. ft.
$325,000Active3 beds 1 baths1,736 sq. ft.386 Church Road, Guilderland, NY 12203
MLS# 202526651Listed by: SUZANNE PREZIO PROPERTIES, INC - New
 $260,000Active2 beds 2 baths1,293 sq. ft.
$260,000Active2 beds 2 baths1,293 sq. ft.403 Mallards Pond Lane, Guilderland, NY 12303
MLS# 202526630Listed by: BERKSHIRE HATHAWAY HOME SERVICES BLAKE - New
 $324,900Active3 beds 3 baths1,490 sq. ft.
$324,900Active3 beds 3 baths1,490 sq. ft.7104 Suzanne Lane, Guilderland, NY 12303
MLS# 202526619Listed by: HOWARD HANNA CAPITAL INC - New
 $642,000Active4 beds 3 baths2,948 sq. ft.
$642,000Active4 beds 3 baths2,948 sq. ft.519 Lookout Court, Guilderland, NY 12159
MLS# 202526577Listed by: GABLER REALTY, LLC - New
 $249,900Active2 beds 1 baths800 sq. ft.
$249,900Active2 beds 1 baths800 sq. ft.36 Providence Street, Guilderland, NY 12203
MLS# 202526473Listed by: MIRANDA REAL ESTATE GROUP INC - New
 $599,900Active4 beds 1 baths1,725 sq. ft.
$599,900Active4 beds 1 baths1,725 sq. ft.100 Bally Bay Lane, Guilderland, NY 12009
MLS# 202526392Listed by: CARR REAL ESTATE GROUP, LLC - New
 $1,100,000Active5 beds 4 baths3,524 sq. ft.
$1,100,000Active5 beds 4 baths3,524 sq. ft.100 Van Auken Lane, Guilderland, NY 12009
MLS# 202526261Listed by: GABLER REALTY, LLC - New
 $289,900Active3 beds 1 baths936 sq. ft.
$289,900Active3 beds 1 baths936 sq. ft.18 Anne Drive, Guilderland, NY 12303
MLS# 202526193Listed by: VENTURE FOX REALTY GROUP LLC
