221 Huntington Bay Road, Halesite, NY 11743
Local realty services provided by:ERA Top Service Realty
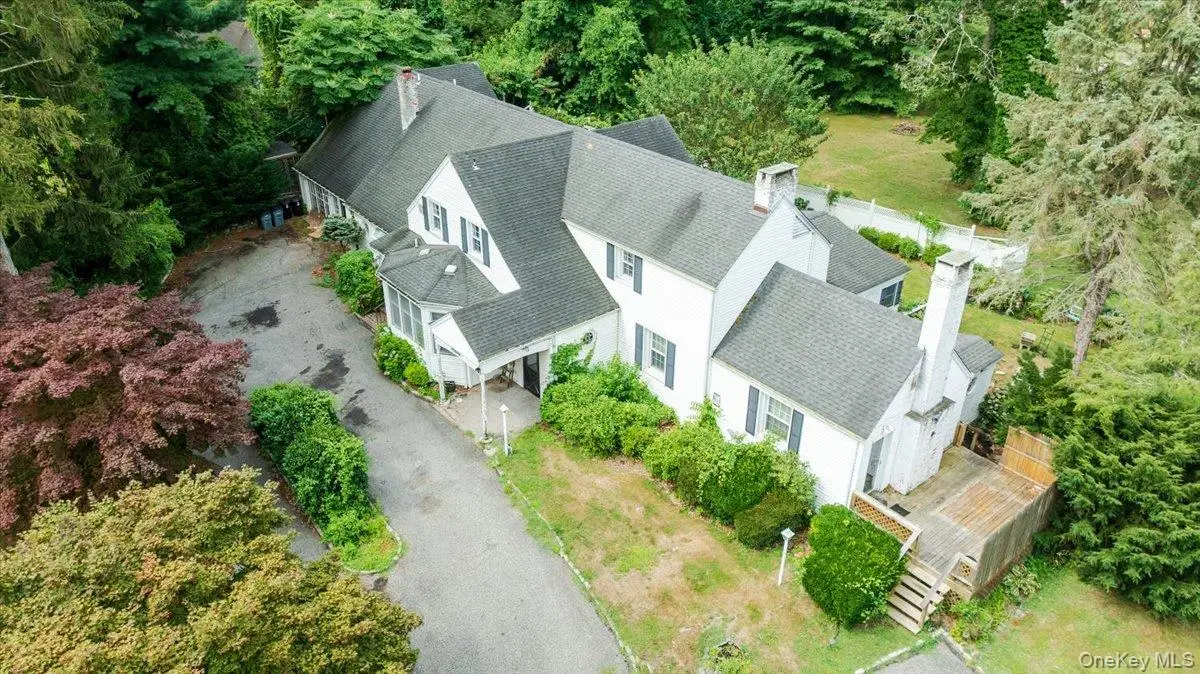
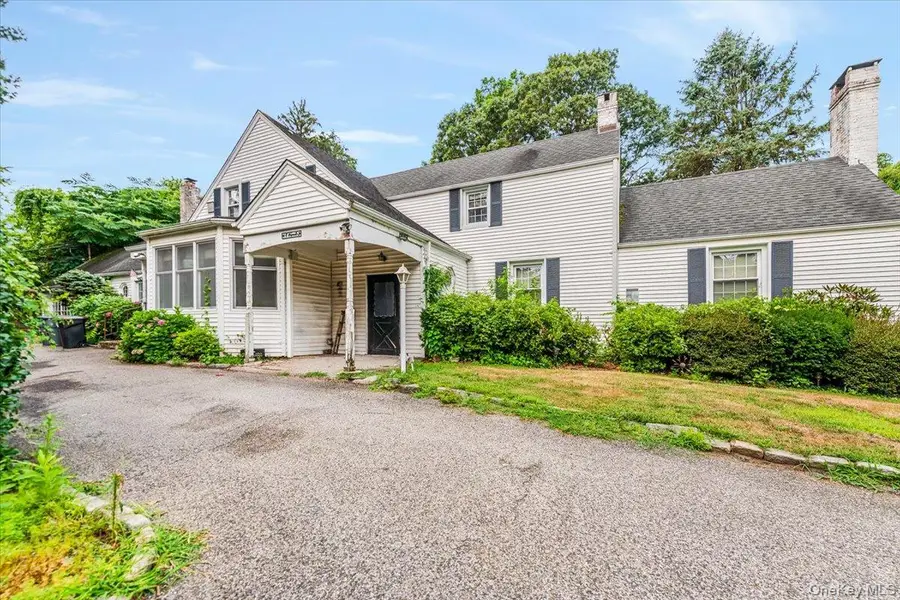
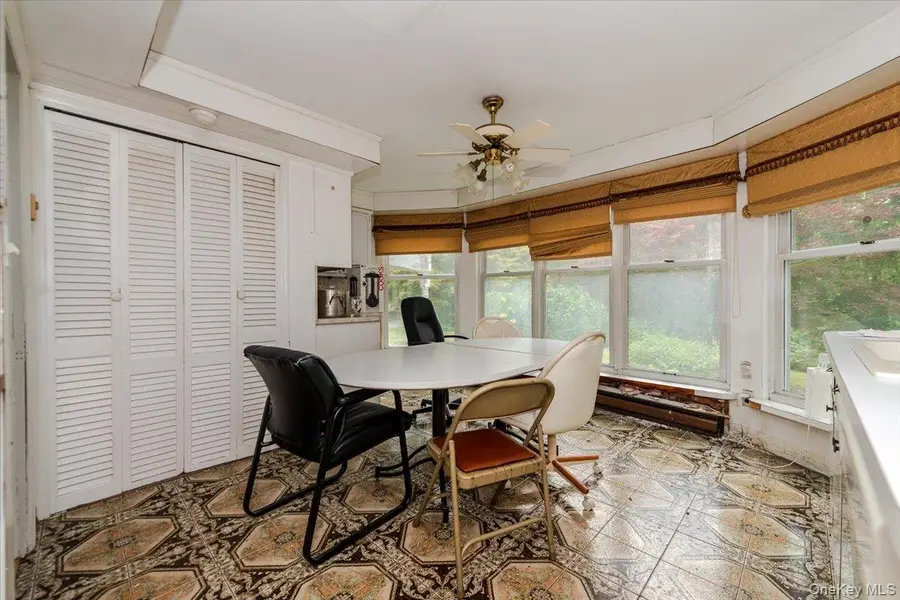
Upcoming open houses
- Sun, Aug 1712:00 pm - 02:00 pm
Listed by:kevin m. leatherman abr sfr c2ex a
Office:leatherman homes
MLS#:896551
Source:One Key MLS
Price summary
- Price:$1,300,000
- Price per sq. ft.:$253.61
About this home
1st offering in 60 years! Prime secluded location in Halesite, near Huntington Bay and beaches on a 0.62-acre lot, with potential for subdivision. 13-room | 6,000 square foot stately colonial with a flexible layout, perfect for an extended family or home office. It is possible to accommodate family members in a South wing 2 BR, 2 Bath unit, or file for an ADU. Alternatively, it could feature two car garages with a loft, plus a North wing with Nanny quarters or a home office with a separate entrance and parking. Generous-sized rooms and wood floors are featured throughout, along with multiple outdoor decks. A floor plan is provided on-site for your convenience. Circular driveway exits onto Chuck Hollow Court, a private road. Updated roof, 4 wood burning fireplaces, 4 CAC zones, and a Generac natural gas Generator and gas stove. Don't miss this rare find to renovate according to your specific needs.
Contact an agent
Home facts
- Year built:1934
- Listing Id #:896551
- Added:11 day(s) ago
- Updated:August 16, 2025 at 02:46 PM
Rooms and interior
- Bedrooms:8
- Total bathrooms:8
- Full bathrooms:7
- Half bathrooms:1
- Living area:6,093 sq. ft.
Heating and cooling
- Cooling:Central Air
- Heating:Electric
Structure and exterior
- Year built:1934
- Building area:6,093 sq. ft.
- Lot area:0.62 Acres
Schools
- High school:Huntington High School
- Middle school:J Taylor Finley Middle School
- Elementary school:Flower Hill School
Utilities
- Water:Public
- Sewer:Cesspool
Finances and disclosures
- Price:$1,300,000
- Price per sq. ft.:$253.61
- Tax amount:$20,902 (2025)
New listings near 221 Huntington Bay Road
- New
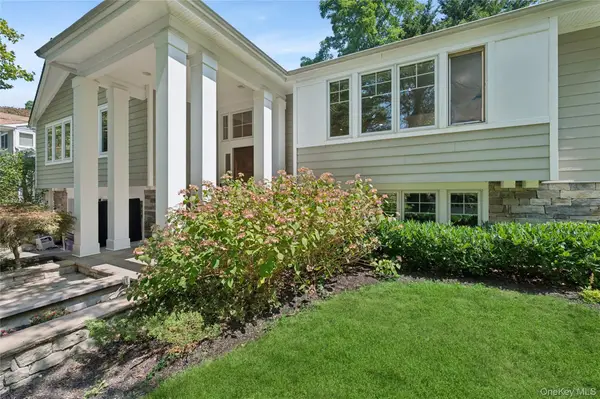 $1,095,000Active4 beds 3 baths3,000 sq. ft.
$1,095,000Active4 beds 3 baths3,000 sq. ft.19 Anthony Court, Huntington, NY 11743
MLS# 900859Listed by: REALTY CONNECT USA LLC 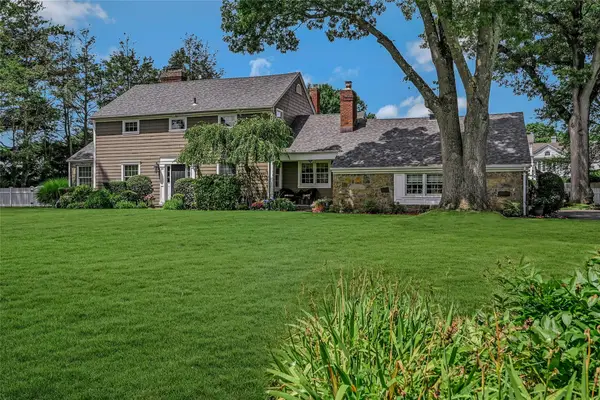 $1,300,000Pending5 beds 5 baths3,952 sq. ft.
$1,300,000Pending5 beds 5 baths3,952 sq. ft.2 Winchester Lane, Huntington, NY 11743
MLS# 889818Listed by: COMPASS GREATER NY LLC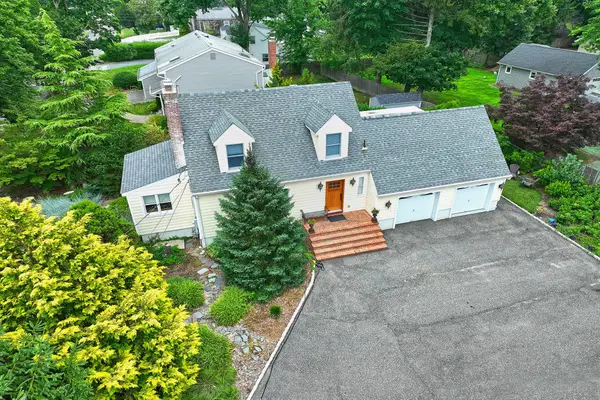 $899,000Active5 beds 4 baths2,250 sq. ft.
$899,000Active5 beds 4 baths2,250 sq. ft.197 Maple Hill Road, Huntington, NY 11743
MLS# 890150Listed by: SIGNATURE PREMIER PROPERTIES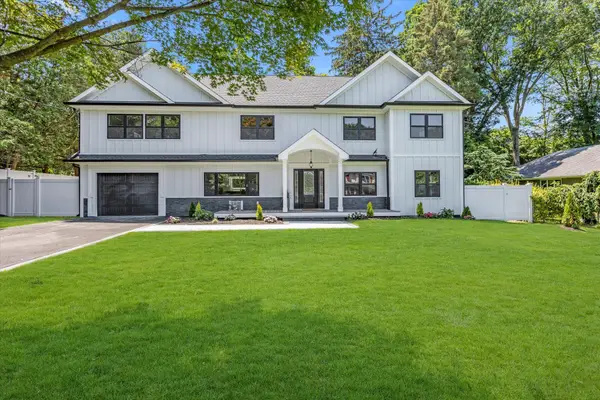 $1,399,000Active5 beds 5 baths4,000 sq. ft.
$1,399,000Active5 beds 5 baths4,000 sq. ft.15 Severin Place, Huntington, NY 11743
MLS# 876154Listed by: DOUGLAS ELLIMAN REAL ESTATE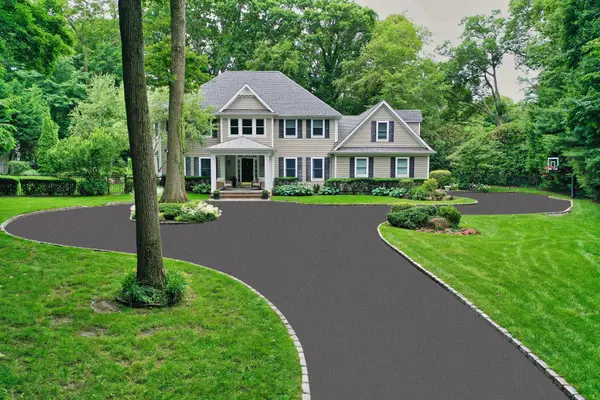 $2,299,000Active5 beds 4 baths3,653 sq. ft.
$2,299,000Active5 beds 4 baths3,653 sq. ft.95 Huntington Bay Road, Huntington, NY 11743
MLS# 877564Listed by: SIGNATURE PREMIER PROPERTIES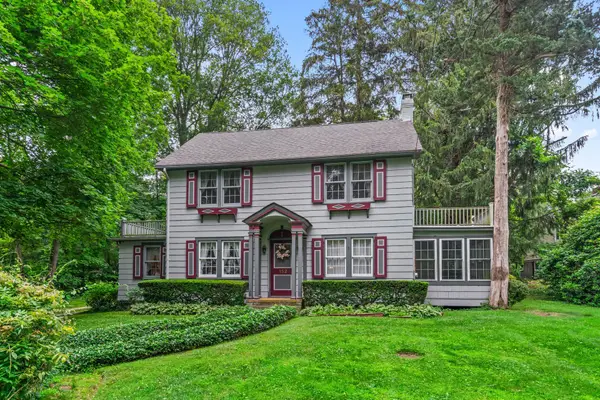 $839,000Pending3 beds 2 baths1,846 sq. ft.
$839,000Pending3 beds 2 baths1,846 sq. ft.182 Vineyard Road, Huntington, NY 11743
MLS# 879326Listed by: SIGNATURE PREMIER PROPERTIES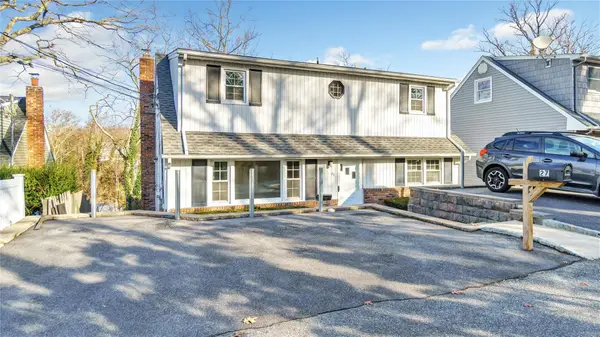 $659,000Pending4 beds 3 baths1,600 sq. ft.
$659,000Pending4 beds 3 baths1,600 sq. ft.27 Potter Lane, Halesite, NY 11743
MLS# 875435Listed by: DANIEL GALE SOTHEBYS INTL RLTY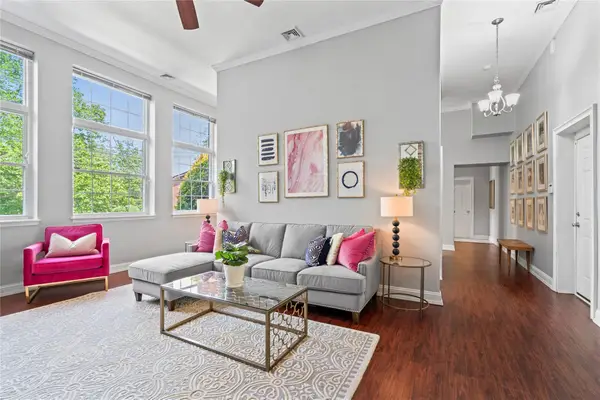 $829,000Pending2 beds 3 baths1,988 sq. ft.
$829,000Pending2 beds 3 baths1,988 sq. ft.69 Bay Avenue #B, Huntington, NY 11743
MLS# 863505Listed by: DANIEL GALE SOTHEBYS INTL RLTY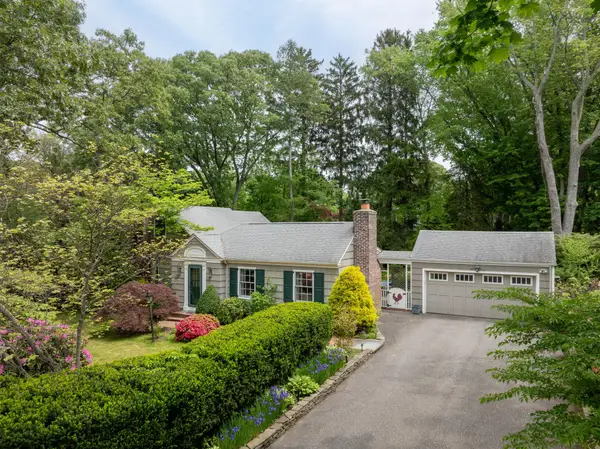 $865,000Pending3 beds 2 baths
$865,000Pending3 beds 2 baths23 Severin Place, Huntington, NY 11743
MLS# 862440Listed by: DANIEL GALE SOTHEBYS INTL RLTY
