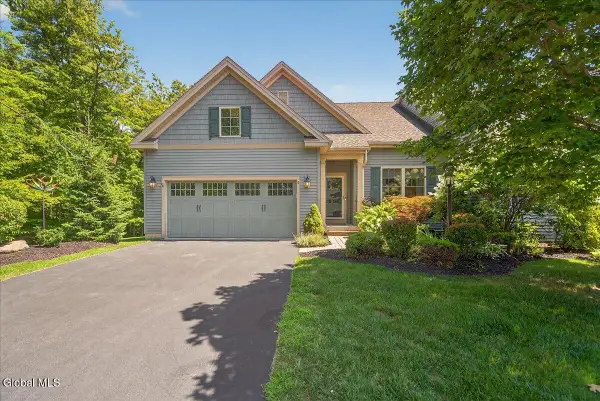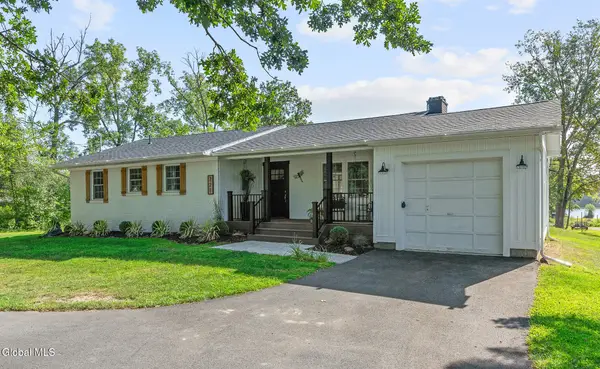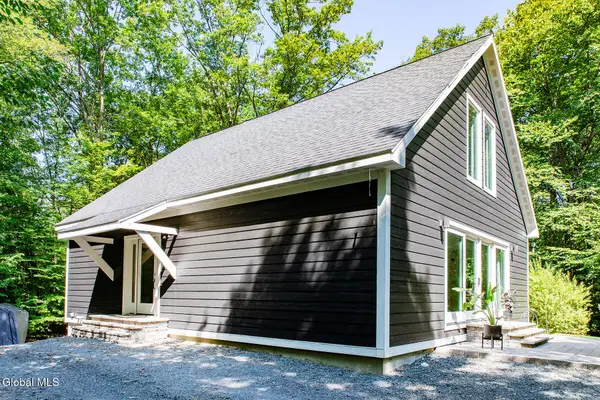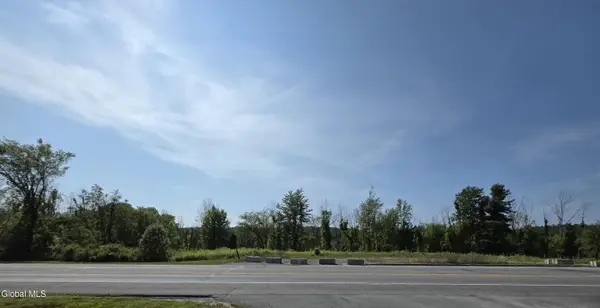11 Blue Ridge Drive, Halfmoon, NY 12065
Local realty services provided by:HUNT Real Estate ERA



11 Blue Ridge Drive,Halfmoon, NY 12065
$679,995
- 3 Beds
- 2 Baths
- 1,822 sq. ft.
- Single family
- Pending
Listed by:maureen m abele
Office:abele home realty
MLS#:202510290
Source:Global MLS
Price summary
- Price:$679,995
- Price per sq. ft.:$373.21
- Monthly HOA dues:$248
About this home
Quick move in home available NOW! Open all weekend 12-3pm while our Phase II model is open.
Set on a quiet cul-de-sac, this home has 3 bed/2 bath/1822 sf with 5' oversized garage. The kitchen features a spacious corner pantry, arabesque designer tile backsplash, quartz tops and designer lighting. Notably, we've added a built-in beverage bar, complete with a beverage cooler, custom cabinets & wine cubbies. The living room has an abundance of natural light with transom windows, cathedral ceiling and a 9' sliding glass door, looking out into forever wild land. Also - tiled shower with seat, double door entry (primary suite), front porch, tray ceiling in foyer, open stairwell to basement and more. Brand new composite deck and paver patio recently completed!
Contact an agent
Home facts
- Year built:2024
- Listing Id #:202510290
- Added:218 day(s) ago
- Updated:August 13, 2025 at 07:30 AM
Rooms and interior
- Bedrooms:3
- Total bathrooms:2
- Full bathrooms:2
- Living area:1,822 sq. ft.
Heating and cooling
- Cooling:Central Air
- Heating:Forced Air, Natural Gas
Structure and exterior
- Roof:Shingle
- Year built:2024
- Building area:1,822 sq. ft.
- Lot area:0.34 Acres
Schools
- High school:Shenendehowa
Utilities
- Water:Public
- Sewer:Public Sewer
Finances and disclosures
- Price:$679,995
- Price per sq. ft.:$373.21
New listings near 11 Blue Ridge Drive
- Open Sun, 12 to 2pmNew
 $525,000Active3 beds 3 baths1,349 sq. ft.
$525,000Active3 beds 3 baths1,349 sq. ft.5 Fulton Court, Halfmoon, NY 12118
MLS# 202523845Listed by: HOWARD HANNA CAPITAL INC - Open Sat, 11am to 2pmNew
 $623,000Active4 beds 3 baths2,327 sq. ft.
$623,000Active4 beds 3 baths2,327 sq. ft.35 Willowbrook Terrace, Halfmoon, NY 12065
MLS# 202523826Listed by: BERKSHIRE HATHAWAY HOME SERVICES BLAKE - New
 $459,000Active3 beds 2 baths1,372 sq. ft.
$459,000Active3 beds 2 baths1,372 sq. ft.721 Hudson River Road, Mechanicville, NY 12118
MLS# 202523803Listed by: GABLER REALTY, LLC - Open Sat, 12 to 2pmNew
 $699,900Active4 beds 3 baths2,498 sq. ft.
$699,900Active4 beds 3 baths2,498 sq. ft.19 Greenbrier Way Way, Halfmoon, NY 12065
MLS# 202523789Listed by: REALTY ONE GROUP KEY - New
 $659,000Active4 beds 3 baths2,500 sq. ft.
$659,000Active4 beds 3 baths2,500 sq. ft.Lot 16 Windrow Way, Halfmoon, NY 12118
MLS# 202523777Listed by: ROB MAR REALTY INC - New
 $499,000Active4 beds 3 baths1,766 sq. ft.
$499,000Active4 beds 3 baths1,766 sq. ft.47 New Netherland Way, Halfmoon, NY 12065
MLS# 202523739Listed by: KW PLATFORM - New
 $700,000Active4 beds 4 baths2,836 sq. ft.
$700,000Active4 beds 4 baths2,836 sq. ft.38 Timberwick Drive, Halfmoon, NY 12065
MLS# 202523694Listed by: HOWARD HANNA CAPITAL INC - Open Sun, 12 to 2pmNew
 $470,000Active3 beds 2 baths1,776 sq. ft.
$470,000Active3 beds 2 baths1,776 sq. ft.46 Rt 236, Halfmoon, NY 12065
MLS# 202523683Listed by: EXP REALTY - New
 $350,000Active4 beds 1 baths1,300 sq. ft.
$350,000Active4 beds 1 baths1,300 sq. ft.92 Vosburgh Road, Halfmoon, NY 12118
MLS# 202523677Listed by: KW PLATFORM - New
 $450,000Active2.17 Acres
$450,000Active2.17 Acres207 Route 146, Halfmoon, NY 12118
MLS# 202523620Listed by: KATINA M. TERRAULT
