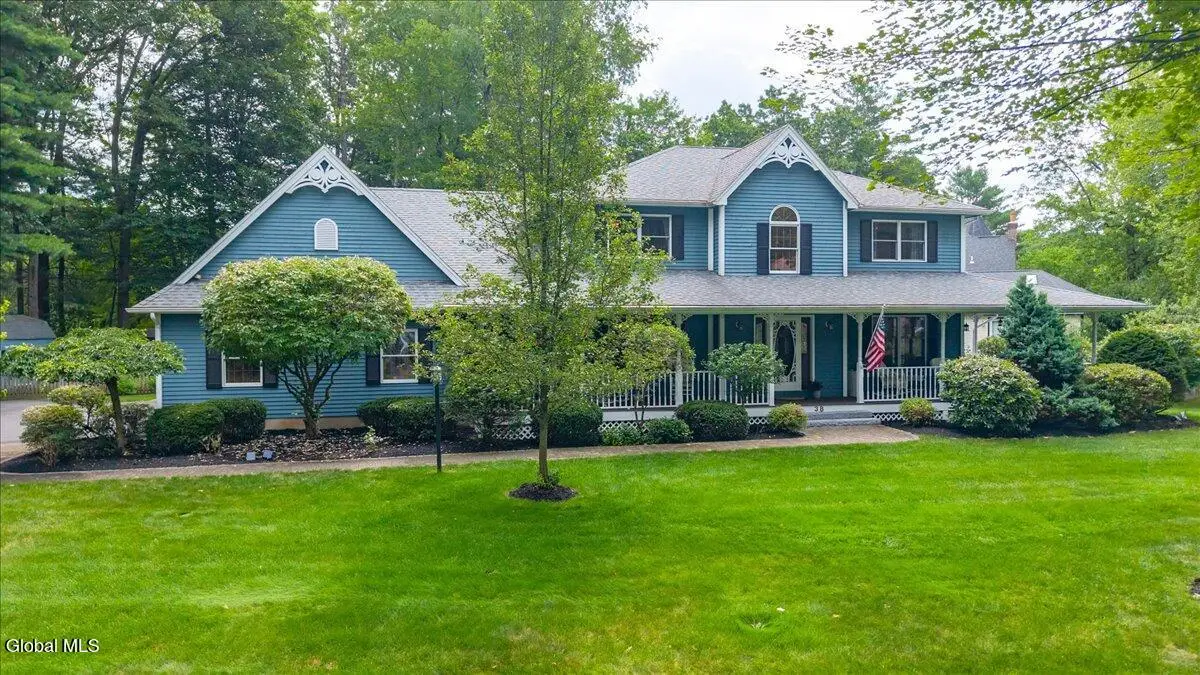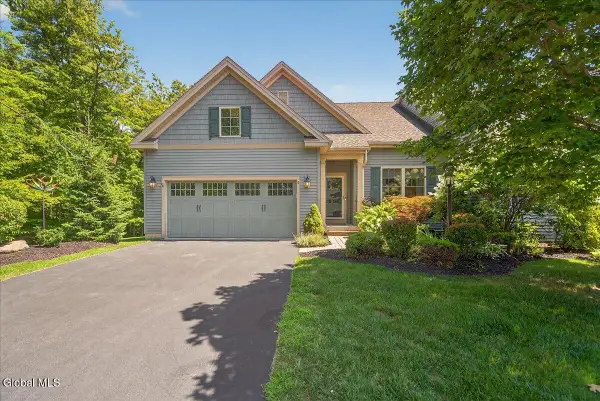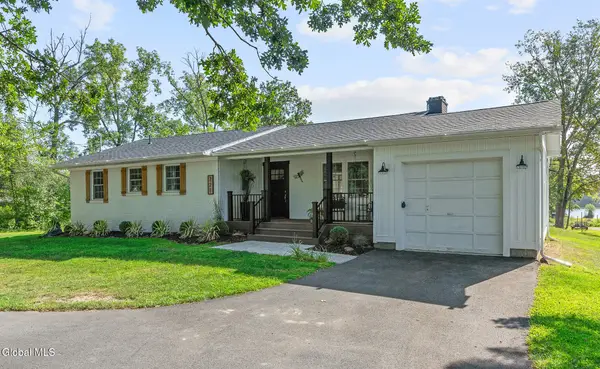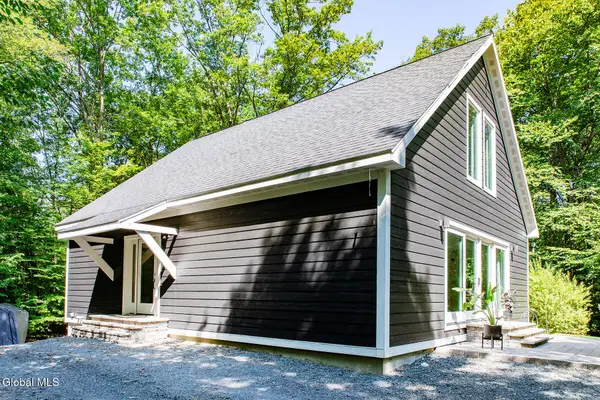38 Timberwick Drive, Halfmoon, NY 12065
Local realty services provided by:HUNT Real Estate ERA



38 Timberwick Drive,Halfmoon, NY 12065
$700,000
- 4 Beds
- 4 Baths
- 2,836 sq. ft.
- Single family
- Active
Listed by:mary bolognino
Office:howard hanna capital inc
MLS#:202523694
Source:Global MLS
Price summary
- Price:$700,000
- Price per sq. ft.:$246.83
About this home
Discover this spacious and charming home located in the highly desirable Timberwick neighborhood! Enjoy the large wrap-around porch and the level/fenced in yard. In addition, there's a spacious stone patio, perfect for entertaining. The updated kitchen features a center island with ample work space and is seamlessly connected to the large family room and cozy wood fireplace. Additional highlights include a walk-in pantry/mudroom, first floor laundry room, beautiful wood floors throughout, and a luxurious primary suite with an updated bath, standalone tub, and and spa-like shower. Finished basement with a full bath, family room, workout area, and Bilco door egress, .75acre. Brand new HVAC -2024. 3 car garage.Super location, minutes to all the the Capital Region has to offer, don't miss!
Contact an agent
Home facts
- Year built:1991
- Listing Id #:202523694
- Added:2 day(s) ago
- Updated:August 15, 2025 at 04:36 PM
Rooms and interior
- Bedrooms:4
- Total bathrooms:4
- Full bathrooms:3
- Half bathrooms:1
- Living area:2,836 sq. ft.
Heating and cooling
- Cooling:Central Air
- Heating:Fireplace Insert, Forced Air, Humidity Control, Natural Gas, Zoned
Structure and exterior
- Roof:Asphalt
- Year built:1991
- Building area:2,836 sq. ft.
- Lot area:0.75 Acres
Schools
- High school:Shenendehowa
Utilities
- Water:Public
- Sewer:Public Sewer
Finances and disclosures
- Price:$700,000
- Price per sq. ft.:$246.83
- Tax amount:$12,981
New listings near 38 Timberwick Drive
- Open Sat, 12 to 2pmNew
 $429,900Active3 beds 3 baths1,584 sq. ft.
$429,900Active3 beds 3 baths1,584 sq. ft.21 Cabot Way, Halfmoon, NY 12065
MLS# 202523918Listed by: COLDWELL BANKER PRIME PROPERTIES - Open Sat, 12 to 3pmNew
 $995,000Active5 beds 5 baths3,459 sq. ft.
$995,000Active5 beds 5 baths3,459 sq. ft.60 Stone Crest Drive, Halfmoon, NY 12118
MLS# 202523856Listed by: RE/MAX SOLUTIONS - Open Sun, 12 to 2pmNew
 $525,000Active3 beds 3 baths1,349 sq. ft.
$525,000Active3 beds 3 baths1,349 sq. ft.5 Fulton Court, Halfmoon, NY 12118
MLS# 202523845Listed by: HOWARD HANNA CAPITAL INC - Open Sat, 11am to 2pmNew
 $623,000Active4 beds 3 baths2,327 sq. ft.
$623,000Active4 beds 3 baths2,327 sq. ft.35 Willowbrook Terrace, Halfmoon, NY 12065
MLS# 202523826Listed by: BERKSHIRE HATHAWAY HOME SERVICES BLAKE - New
 $459,000Active3 beds 2 baths1,372 sq. ft.
$459,000Active3 beds 2 baths1,372 sq. ft.721 Hudson River Road, Mechanicville, NY 12118
MLS# 202523803Listed by: GABLER REALTY, LLC - Open Sat, 12 to 2pmNew
 $699,900Active4 beds 3 baths2,498 sq. ft.
$699,900Active4 beds 3 baths2,498 sq. ft.19 Greenbrier Way, Halfmoon, NY 12065
MLS# 202523789Listed by: REALTY ONE GROUP KEY - New
 $659,000Active4 beds 3 baths2,500 sq. ft.
$659,000Active4 beds 3 baths2,500 sq. ft.Lot 16 Windrow Way, Halfmoon, NY 12118
MLS# 202523777Listed by: ROB MAR REALTY INC - Open Sat, 12 to 2pmNew
 $499,000Active4 beds 3 baths1,766 sq. ft.
$499,000Active4 beds 3 baths1,766 sq. ft.47 New Netherland Way, Halfmoon, NY 12065
MLS# 202523739Listed by: KW PLATFORM - Open Sun, 12 to 2pmNew
 $470,000Active3 beds 2 baths1,776 sq. ft.
$470,000Active3 beds 2 baths1,776 sq. ft.46 Rt 236, Halfmoon, NY 12065
MLS# 202523683Listed by: EXP REALTY
