2846 Amsdell Road, Hamburg, NY 14075
Local realty services provided by:HUNT Real Estate ERA

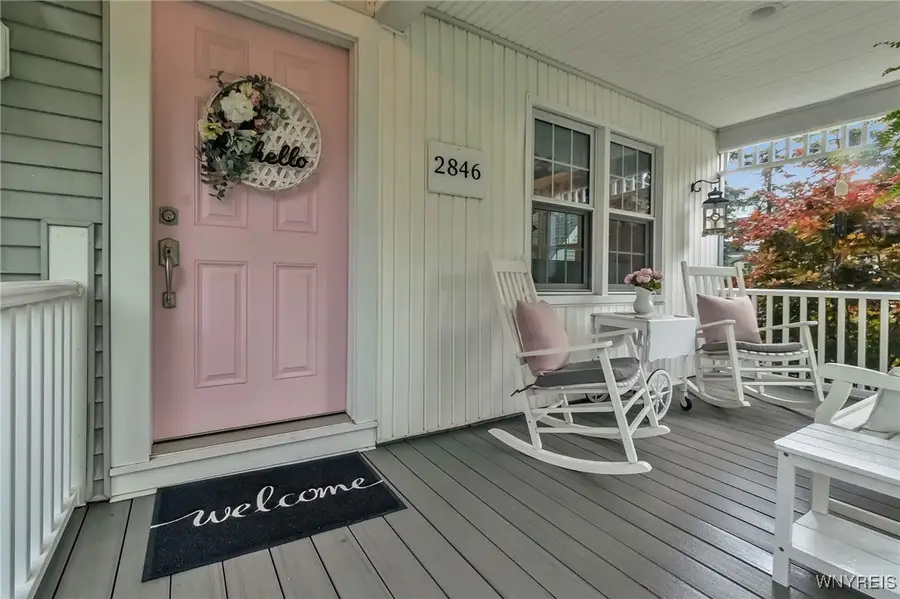

2846 Amsdell Road,Hamburg, NY 14075
$385,000
- 3 Beds
- 2 Baths
- 2,176 sq. ft.
- Single family
- Pending
Listed by:timothy d maciejewski
Office:keller williams realty lancaster
MLS#:B1617114
Source:NY_GENRIS
Price summary
- Price:$385,000
- Price per sq. ft.:$176.93
About this home
Experience the best of Hamburg living in this delightful 3-bedroom, 1.5-bath Tudor-style home, located along a private golf course, offering an unparalleled lifestyle of ease and natural beauty. From the inviting Trex front porch to the bright, spacious family room with its soaring cathedral ceiling and skylights, every detail is designed for comfort and effortless entertaining. The charming eat-in kitchen, boasting stainless-steel appliances (2021) and a sun-drenched breakfast nook, connects seamlessly to the beautiful backyard. Discover the convenience of a half bath on the first floor, adding practicality for guests and daily living. Enjoy the expansive living room, featuring elegant arched doorways, custom built-in bookcases, a cozy window seat, and a gas fireplace (2021) for chilly evenings. The impressive formal dining room provides a sophisticated setting with coffered ceilings. Upstairs, three well-appointed bedrooms with ample closet space and charming arched doors ensure privacy and relaxation, along with a full bath. Peace of mind comes standard with recent updates: a new roof (2017), waterproofing by Frank's (2020), AC unit (2021), and luxury vinyl plank flooring (2022) throughout the first floor. Outside, a concrete patio, two-tier wood deck, and generous backyard create an idyllic setting for outdoor entertaining, further enhanced by a custom 10x14 shed, cupola with brass horse weathervane, custom cedar courtyard fencing, professional landscaping with lighting on a basement timer, full-house generator, vinyl ranch-style front fencing, and a newly paved double-wide driveway. Ideally located with convenient access to local shops, restaurants, and the lakefront, this home delivers historic character combined with contemporary upgrades. Make this fabulous property your own.
Contact an agent
Home facts
- Year built:1940
- Listing Id #:B1617114
- Added:52 day(s) ago
- Updated:August 14, 2025 at 07:26 AM
Rooms and interior
- Bedrooms:3
- Total bathrooms:2
- Full bathrooms:1
- Half bathrooms:1
- Living area:2,176 sq. ft.
Heating and cooling
- Cooling:Central Air
- Heating:Forced Air, Gas
Structure and exterior
- Roof:Asphalt
- Year built:1940
- Building area:2,176 sq. ft.
- Lot area:0.49 Acres
Schools
- High school:Frontier Senior High
- Middle school:Frontier Middle
Utilities
- Water:Connected, Public, Water Connected
- Sewer:Connected, Sewer Connected
Finances and disclosures
- Price:$385,000
- Price per sq. ft.:$176.93
- Tax amount:$8,302
New listings near 2846 Amsdell Road
- New
 $70,000Active3 beds 2 baths1,066 sq. ft.
$70,000Active3 beds 2 baths1,066 sq. ft.109 E Canyon Drive, Hamburg, NY 14075
MLS# B1628567Listed by: HOWARD HANNA WNY INC. - New
 $99,000Active3 beds 2 baths1,456 sq. ft.
$99,000Active3 beds 2 baths1,456 sq. ft.54 N Eaglecrest Drive, Hamburg, NY 14075
MLS# B1630436Listed by: EXP REALTY - New
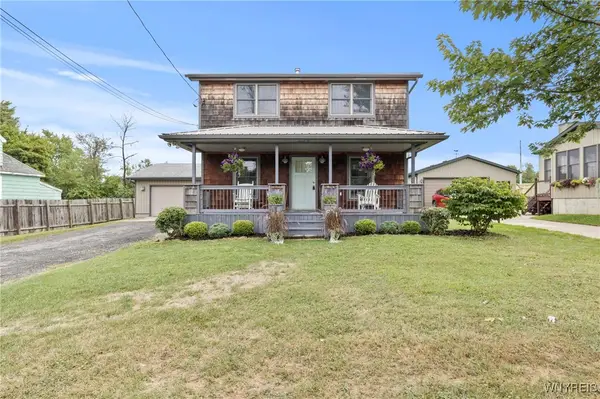 $287,500Active3 beds 2 baths1,768 sq. ft.
$287,500Active3 beds 2 baths1,768 sq. ft.5159 Glendale Avenue, Hamburg, NY 14075
MLS# B1630280Listed by: HOWARD HANNA WNY INC. - New
 $320,000Active3 beds 2 baths2,767 sq. ft.
$320,000Active3 beds 2 baths2,767 sq. ft.85 Lake Street, Hamburg, NY 14075
MLS# B1629812Listed by: WNY METRO ROBERTS REALTY - Open Sun, 1 to 3pmNew
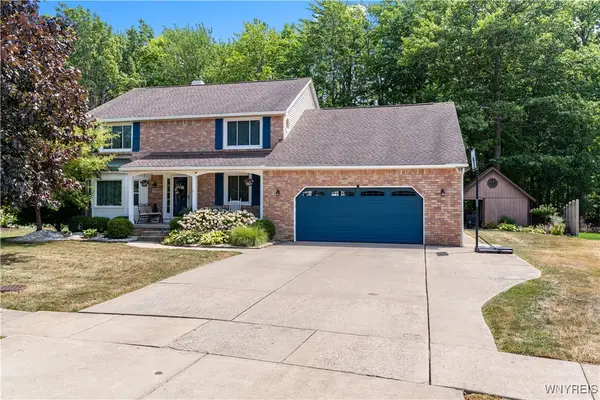 $499,900Active4 beds 3 baths2,447 sq. ft.
$499,900Active4 beds 3 baths2,447 sq. ft.5586 Coachmans Lane, Hamburg, NY 14075
MLS# B1629727Listed by: KELLER WILLIAMS REALTY LANCASTER - New
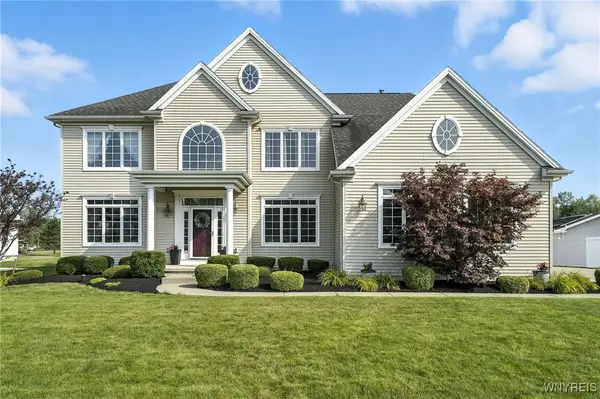 Listed by ERA$689,900Active4 beds 3 baths2,992 sq. ft.
Listed by ERA$689,900Active4 beds 3 baths2,992 sq. ft.4154 Ridgefield, Hamburg, NY 14075
MLS# B1626175Listed by: HUNT REAL ESTATE CORPORATION - New
 $264,900Active3 beds 2 baths1,187 sq. ft.
$264,900Active3 beds 2 baths1,187 sq. ft.4174 Victorian Dr, Hamburg, NY 14075
MLS# B1628913Listed by: CENTURY 21 NORTH EAST - New
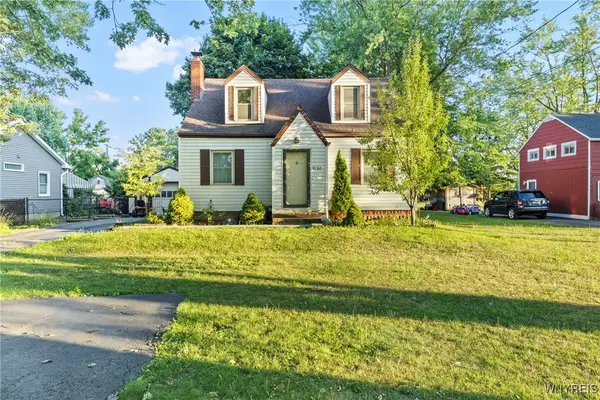 Listed by ERA$329,000Active4 beds 2 baths1,546 sq. ft.
Listed by ERA$329,000Active4 beds 2 baths1,546 sq. ft.4165 Norway Place, Hamburg, NY 14075
MLS# B1629247Listed by: HUNT REAL ESTATE CORPORATION  $235,000Pending3 beds 3 baths1,575 sq. ft.
$235,000Pending3 beds 3 baths1,575 sq. ft.4572 Roundtree Road, Hamburg, NY 14075
MLS# B1629268Listed by: CENTURY 21 NORTH EAST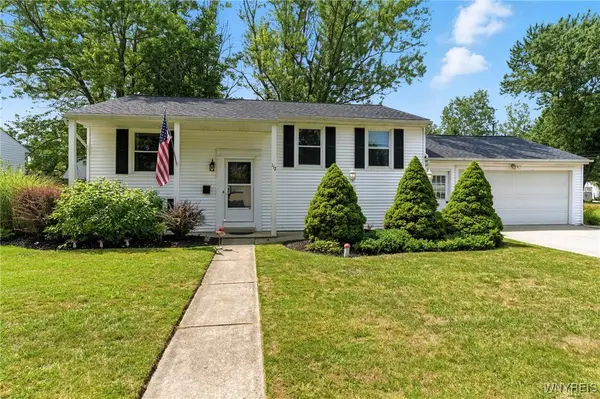 $275,000Pending3 beds 1 baths1,430 sq. ft.
$275,000Pending3 beds 1 baths1,430 sq. ft.112 Brookwood Drive, Hamburg, NY 14075
MLS# B1628252Listed by: KELLER WILLIAMS REALTY WNY
