4543 Camp Road #L76, Hamburg, NY 14075
Local realty services provided by:HUNT Real Estate ERA
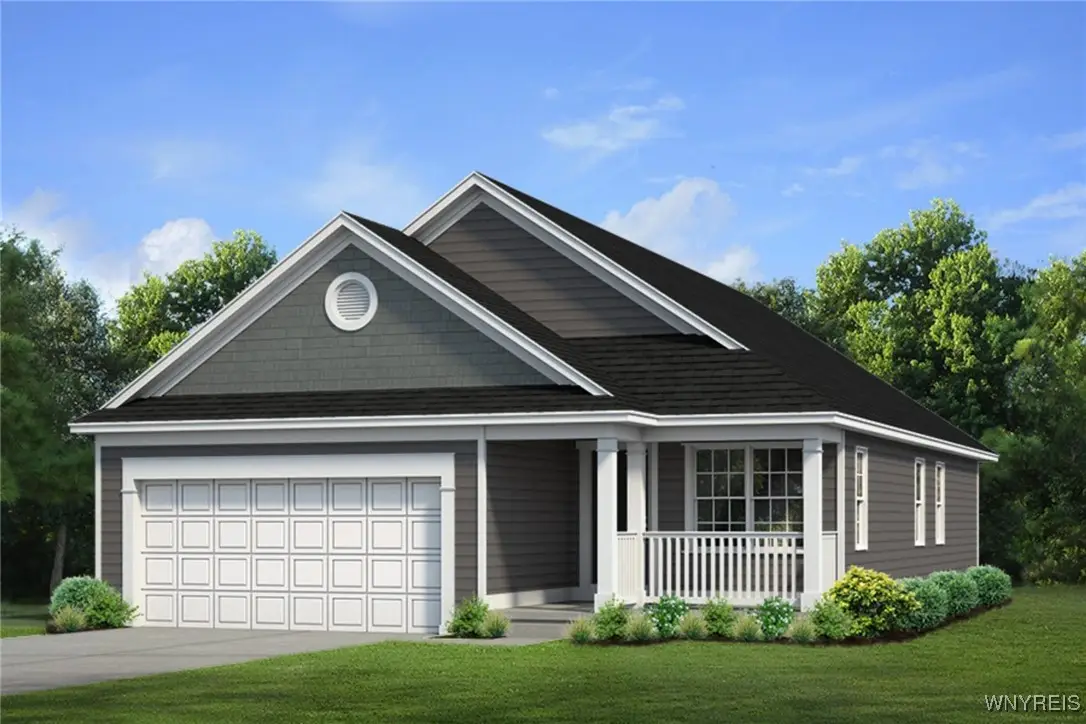
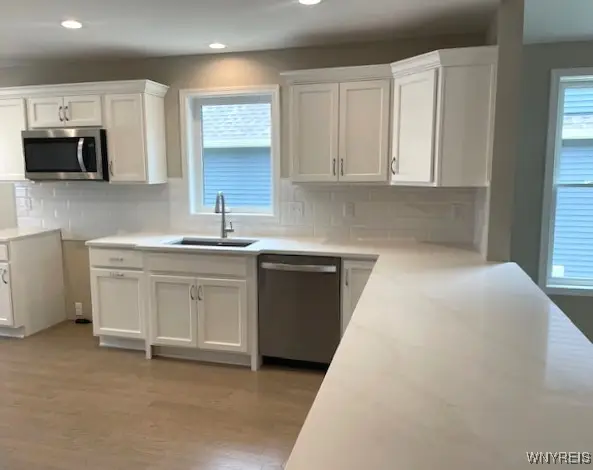
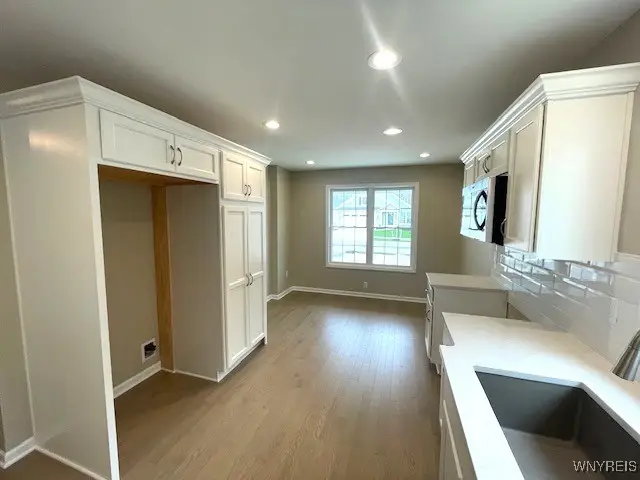
4543 Camp Road #L76,Hamburg, NY 14075
$562,900
- 2 Beds
- 2 Baths
- 1,956 sq. ft.
- Single family
- Pending
Listed by:
- nicole m freidenberghunt real estate corporation
MLS#:B1591039
Source:NY_GENRIS
Price summary
- Price:$562,900
- Price per sq. ft.:$287.78
- Monthly HOA dues:$323
About this home
Located in Marrano's Mission Hills patio home community, the "Patio A" with an added spacious loft and sunroom! Beautiful hardwood floors through out most of the home, quartz counters tops and ceramic tile backsplash in the white and bright kitchen/dinette. Cathedral ceilings in the living/dining room combo which is open to both the kitchen and the sunroom with a cozy fireplace. Loft overlooking the main living space provides a nice office, "get away room" or extra sleeping space for guest. Primary suite with a walk in closet, bath with double sinks and a ceramic tile shower. First floor laundry, 2 car garage, cement driveway, landscaping and sprinkler system included! Easy living with HOA that covers snow removal, garbage and lawn care. Stop by our model at 4543 Camp Rd #208 Sat through Wed ( closed Thur & Fri) from 1-5pm.
See also ML#B1591053.
Contact an agent
Home facts
- Year built:2025
- Listing Id #:B1591039
- Added:164 day(s) ago
- Updated:August 14, 2025 at 07:26 AM
Rooms and interior
- Bedrooms:2
- Total bathrooms:2
- Full bathrooms:2
- Living area:1,956 sq. ft.
Heating and cooling
- Cooling:Central Air
- Heating:Forced Air, Gas
Structure and exterior
- Roof:Asphalt
- Year built:2025
- Building area:1,956 sq. ft.
- Lot area:0.16 Acres
Schools
- High school:Frontier Senior High
- Middle school:Frontier Middle
- Elementary school:Big Tree Elementary
Utilities
- Water:Connected, Public, Water Connected
- Sewer:Connected, Sewer Connected
Finances and disclosures
- Price:$562,900
- Price per sq. ft.:$287.78
New listings near 4543 Camp Road #L76
- New
 $70,000Active3 beds 2 baths1,066 sq. ft.
$70,000Active3 beds 2 baths1,066 sq. ft.109 E Canyon Drive, Hamburg, NY 14075
MLS# B1628567Listed by: HOWARD HANNA WNY INC. - New
 $99,000Active3 beds 2 baths1,456 sq. ft.
$99,000Active3 beds 2 baths1,456 sq. ft.54 N Eaglecrest Drive, Hamburg, NY 14075
MLS# B1630436Listed by: EXP REALTY - New
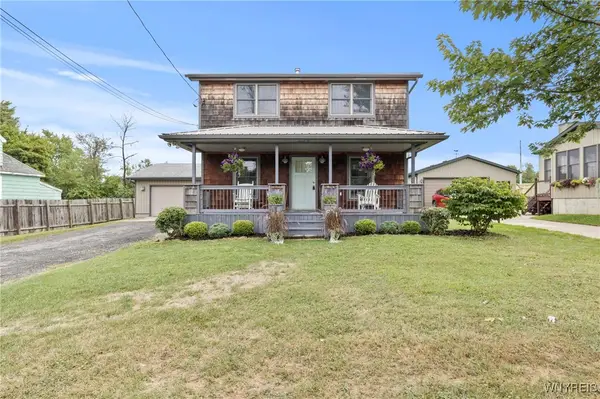 $287,500Active3 beds 2 baths1,768 sq. ft.
$287,500Active3 beds 2 baths1,768 sq. ft.5159 Glendale Avenue, Hamburg, NY 14075
MLS# B1630280Listed by: HOWARD HANNA WNY INC. - New
 $320,000Active3 beds 2 baths2,767 sq. ft.
$320,000Active3 beds 2 baths2,767 sq. ft.85 Lake Street, Hamburg, NY 14075
MLS# B1629812Listed by: WNY METRO ROBERTS REALTY - Open Sun, 1 to 3pmNew
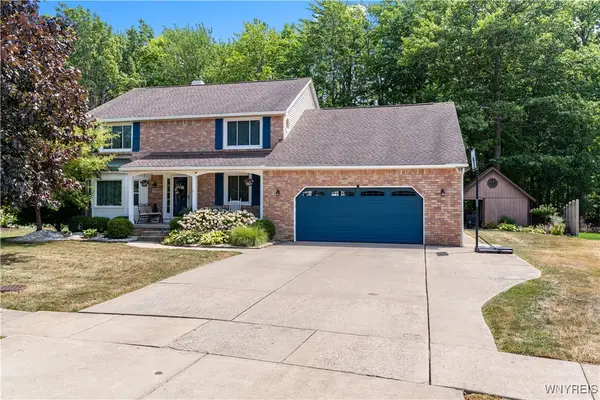 $499,900Active4 beds 3 baths2,447 sq. ft.
$499,900Active4 beds 3 baths2,447 sq. ft.5586 Coachmans Lane, Hamburg, NY 14075
MLS# B1629727Listed by: KELLER WILLIAMS REALTY LANCASTER - New
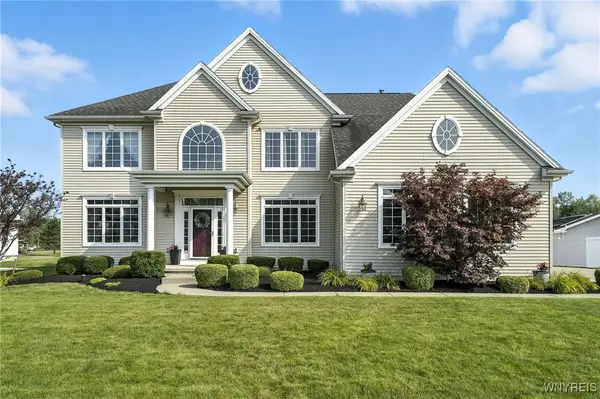 Listed by ERA$689,900Active4 beds 3 baths2,992 sq. ft.
Listed by ERA$689,900Active4 beds 3 baths2,992 sq. ft.4154 Ridgefield, Hamburg, NY 14075
MLS# B1626175Listed by: HUNT REAL ESTATE CORPORATION - New
 $264,900Active3 beds 2 baths1,187 sq. ft.
$264,900Active3 beds 2 baths1,187 sq. ft.4174 Victorian Dr, Hamburg, NY 14075
MLS# B1628913Listed by: CENTURY 21 NORTH EAST - New
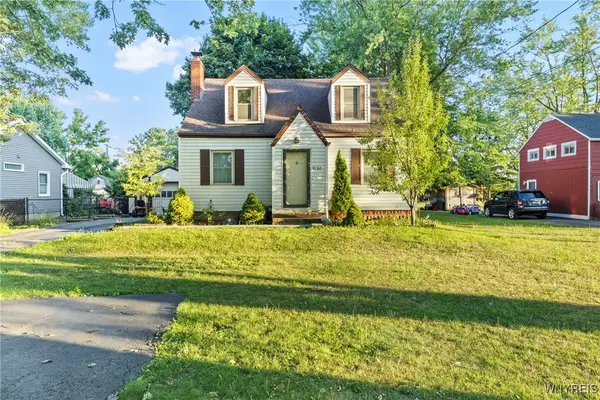 Listed by ERA$329,000Active4 beds 2 baths1,546 sq. ft.
Listed by ERA$329,000Active4 beds 2 baths1,546 sq. ft.4165 Norway Place, Hamburg, NY 14075
MLS# B1629247Listed by: HUNT REAL ESTATE CORPORATION  $235,000Pending3 beds 3 baths1,575 sq. ft.
$235,000Pending3 beds 3 baths1,575 sq. ft.4572 Roundtree Road, Hamburg, NY 14075
MLS# B1629268Listed by: CENTURY 21 NORTH EAST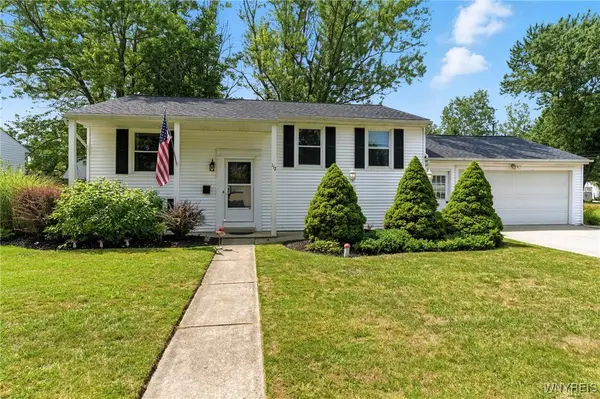 $275,000Pending3 beds 1 baths1,430 sq. ft.
$275,000Pending3 beds 1 baths1,430 sq. ft.112 Brookwood Drive, Hamburg, NY 14075
MLS# B1628252Listed by: KELLER WILLIAMS REALTY WNY
