4568 Logans Lane, Hamburg, NY 14075
Local realty services provided by:ERA Team VP Real Estate
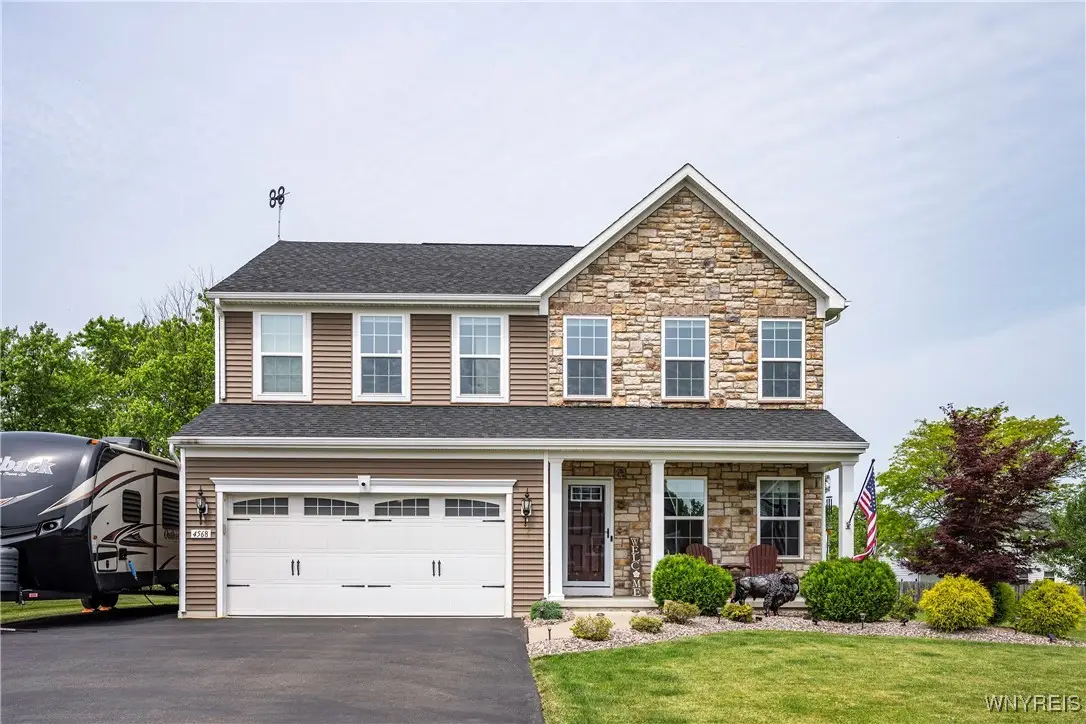
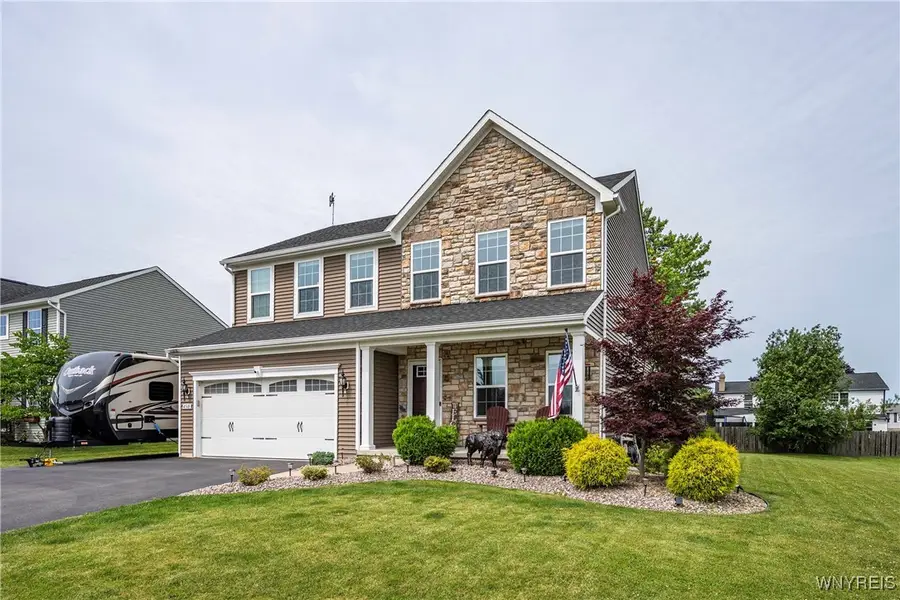

4568 Logans Lane,Hamburg, NY 14075
$589,900
- 4 Beds
- 3 Baths
- 2,384 sq. ft.
- Single family
- Pending
Listed by:jennifer sennett
Office:keller williams realty lancaster
MLS#:B1617135
Source:NY_GENRIS
Price summary
- Price:$589,900
- Price per sq. ft.:$247.44
- Monthly HOA dues:$11.67
About this home
Meticulously maintained home in Sherwood Meadows! Why build when this spacious colonial has all the upgrades! Stone accented exterior with an open front porch, extra wide driveway. Hardwood floors throughout the first floor. Open concept kitchen with granite counters, large Island, stainless appliances, and pantry. Light and bright dining area with extra windows. The family room has a gas fireplace with stone surround. Front room can be office, sitting room, play room tons of options! Upstairs features 4 bedrooms and 2 full baths and second floor laundry room! Primary bedroom has tray ceilings, walk-in closet and en-suite with double sinks, granite counters, and tiled shower with bench. Nicely sized bedrooms and second bath with granite vanity. Laundry room has storage and utility sink. Partially finished basement with gym. Tankless hot water tank, high efficiency furnace. Treed backyard with large stamped concrete patio. Storage shed. Two car garage with floor drain.
Contact an agent
Home facts
- Year built:2018
- Listing Id #:B1617135
- Added:52 day(s) ago
- Updated:August 14, 2025 at 07:26 AM
Rooms and interior
- Bedrooms:4
- Total bathrooms:3
- Full bathrooms:2
- Half bathrooms:1
- Living area:2,384 sq. ft.
Heating and cooling
- Cooling:Central Air
- Heating:Forced Air, Gas
Structure and exterior
- Roof:Shingle
- Year built:2018
- Building area:2,384 sq. ft.
- Lot area:0.24 Acres
Utilities
- Water:Connected, Public, Water Connected
- Sewer:Connected, Sewer Connected
Finances and disclosures
- Price:$589,900
- Price per sq. ft.:$247.44
- Tax amount:$9,156
New listings near 4568 Logans Lane
- New
 $70,000Active3 beds 2 baths1,066 sq. ft.
$70,000Active3 beds 2 baths1,066 sq. ft.109 E Canyon Drive, Hamburg, NY 14075
MLS# B1628567Listed by: HOWARD HANNA WNY INC. - New
 $99,000Active3 beds 2 baths1,456 sq. ft.
$99,000Active3 beds 2 baths1,456 sq. ft.54 N Eaglecrest Drive, Hamburg, NY 14075
MLS# B1630436Listed by: EXP REALTY - New
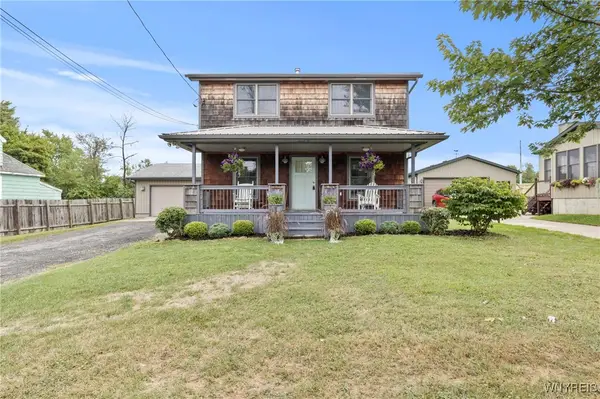 $287,500Active3 beds 2 baths1,768 sq. ft.
$287,500Active3 beds 2 baths1,768 sq. ft.5159 Glendale Avenue, Hamburg, NY 14075
MLS# B1630280Listed by: HOWARD HANNA WNY INC. - New
 $320,000Active3 beds 2 baths2,767 sq. ft.
$320,000Active3 beds 2 baths2,767 sq. ft.85 Lake Street, Hamburg, NY 14075
MLS# B1629812Listed by: WNY METRO ROBERTS REALTY - Open Sun, 1 to 3pmNew
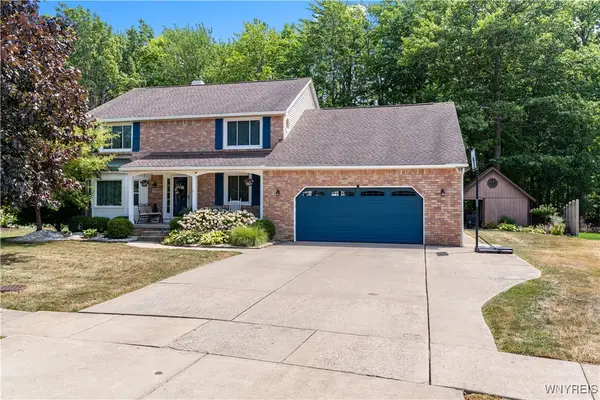 $499,900Active4 beds 3 baths2,447 sq. ft.
$499,900Active4 beds 3 baths2,447 sq. ft.5586 Coachmans Lane, Hamburg, NY 14075
MLS# B1629727Listed by: KELLER WILLIAMS REALTY LANCASTER - New
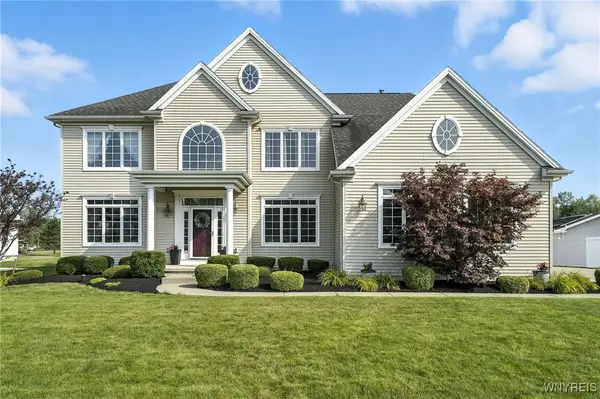 Listed by ERA$689,900Active4 beds 3 baths2,992 sq. ft.
Listed by ERA$689,900Active4 beds 3 baths2,992 sq. ft.4154 Ridgefield, Hamburg, NY 14075
MLS# B1626175Listed by: HUNT REAL ESTATE CORPORATION - New
 $264,900Active3 beds 2 baths1,187 sq. ft.
$264,900Active3 beds 2 baths1,187 sq. ft.4174 Victorian Dr, Hamburg, NY 14075
MLS# B1628913Listed by: CENTURY 21 NORTH EAST - New
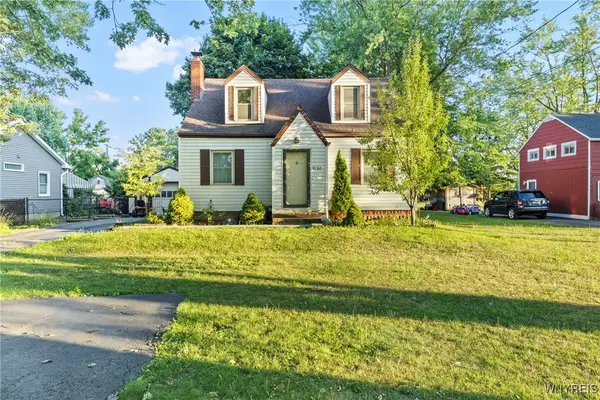 Listed by ERA$329,000Active4 beds 2 baths1,546 sq. ft.
Listed by ERA$329,000Active4 beds 2 baths1,546 sq. ft.4165 Norway Place, Hamburg, NY 14075
MLS# B1629247Listed by: HUNT REAL ESTATE CORPORATION  $235,000Pending3 beds 3 baths1,575 sq. ft.
$235,000Pending3 beds 3 baths1,575 sq. ft.4572 Roundtree Road, Hamburg, NY 14075
MLS# B1629268Listed by: CENTURY 21 NORTH EAST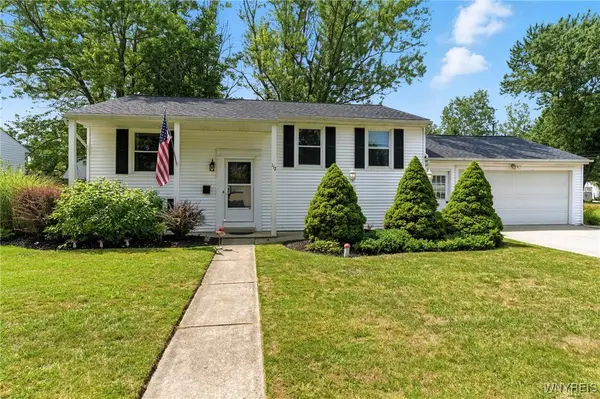 $275,000Pending3 beds 1 baths1,430 sq. ft.
$275,000Pending3 beds 1 baths1,430 sq. ft.112 Brookwood Drive, Hamburg, NY 14075
MLS# B1628252Listed by: KELLER WILLIAMS REALTY WNY
