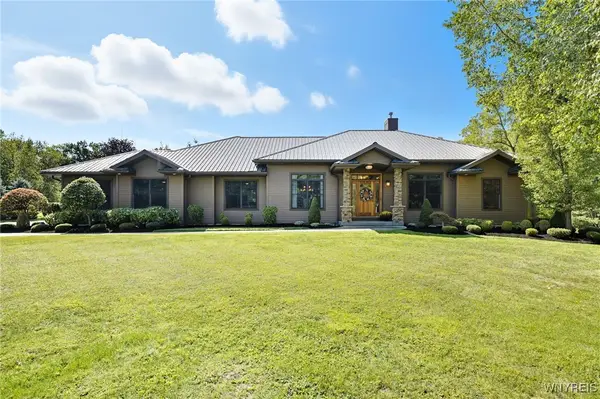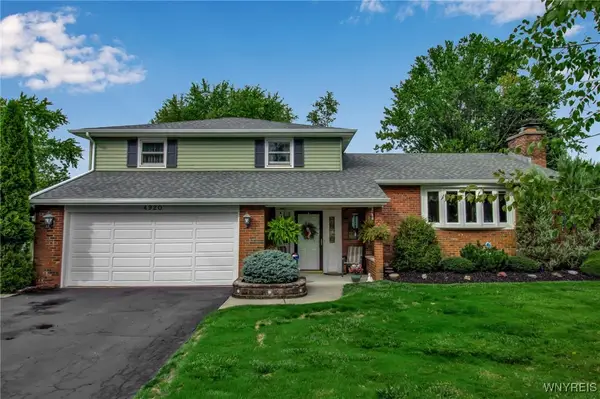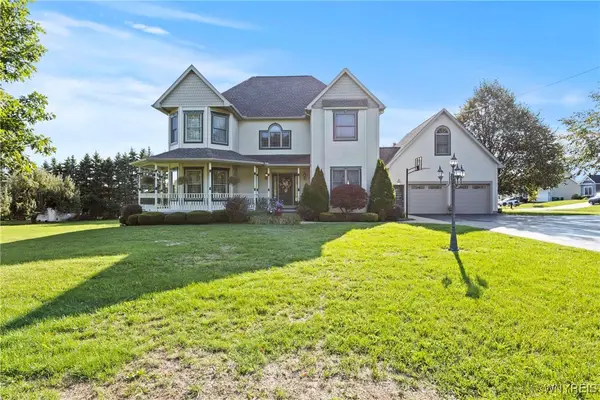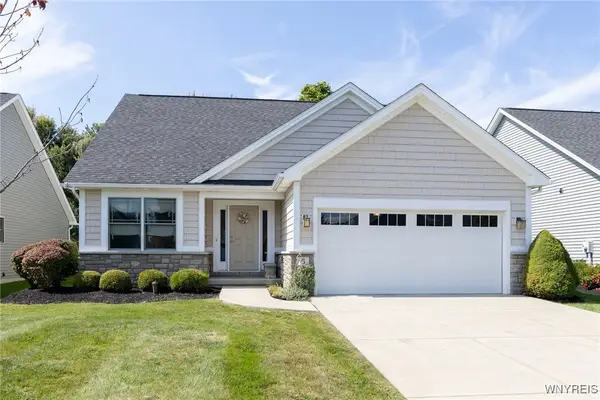5471 Sycamore Lane, Hamburg, NY 14075
Local realty services provided by:HUNT Real Estate ERA
5471 Sycamore Lane,Hamburg, NY 14075
$749,900
- 4 Beds
- 3 Baths
- 2,800 sq. ft.
- Single family
- Pending
Listed by:
MLS#:B1616713
Source:NY_GENRIS
Price summary
- Price:$749,900
- Price per sq. ft.:$267.82
- Monthly HOA dues:$29.17
About this home
This 2-year-old home shows like brand new! Priced far below reproduction! Situated on the largest lot in the subdivision with privacy, a fully fenced yard backing to a picturesque pond & forever-wild conservation area. Open floor plan loaded with upgrades. 9’ ceilings, 8’ doors, dream kitchen with expanded island, beverage center, upgraded appliances, abundance of windows for natural light. Walk-in pantry & study. Premium sound system. Outdoor entertaining awaits in the large yard with a covered patio, ready for a natural gas grill and hot tub. 2nd floor laundry. Luxury primary suite has oversized ensuite, heated floors, California custom designed walk-in closet. Basement ready for finishing with plumbing for extra bath. All appliances included. Don’t miss the list of upgrades attached. Skip the wait and increased cost of building. Square footage measured by appraiser. Enjoy Summer in this outstanding home!
Contact an agent
Home facts
- Year built:2023
- Listing ID #:B1616713
- Added:88 day(s) ago
- Updated:September 07, 2025 at 07:20 AM
Rooms and interior
- Bedrooms:4
- Total bathrooms:3
- Full bathrooms:2
- Half bathrooms:1
- Living area:2,800 sq. ft.
Heating and cooling
- Cooling:Central Air
- Heating:Forced Air, Gas, Radiant Floor
Structure and exterior
- Roof:Asphalt
- Year built:2023
- Building area:2,800 sq. ft.
- Lot area:0.46 Acres
Schools
- High school:Frontier Senior High
- Middle school:Frontier Middle
- Elementary school:Cloverbank Elementary
Utilities
- Water:Connected, Public, Water Connected
- Sewer:Connected, Sewer Connected
Finances and disclosures
- Price:$749,900
- Price per sq. ft.:$267.82
- Tax amount:$13,802
New listings near 5471 Sycamore Lane
- New
 $349,000Active3 beds 2 baths1,640 sq. ft.
$349,000Active3 beds 2 baths1,640 sq. ft.21 Dudley Avenue, Hamburg, NY 14075
MLS# B1638035Listed by: WNY METRO ROBERTS REALTY - Open Sun, 1 to 3pmNew
 $879,900Active4 beds 3 baths3,051 sq. ft.
$879,900Active4 beds 3 baths3,051 sq. ft.3755 Hampton Brook Drive, Hamburg, NY 14075
MLS# B1634105Listed by: HOWARD HANNA WNY INC. - Open Tue, 5:30 to 7pmNew
 $289,900Active2 beds 2 baths1,262 sq. ft.
$289,900Active2 beds 2 baths1,262 sq. ft.20 Pinegrove Court, Hamburg, NY 14075
MLS# R1637784Listed by: RE/MAX HOMETOWN CHOICE - New
 $243,000Active3 beds 1 baths1,040 sq. ft.
$243,000Active3 beds 1 baths1,040 sq. ft.491 Pleasant Avenue, Hamburg, NY 14075
MLS# B1637579Listed by: HOWARD HANNA WNY INC. - New
 $419,900Active3 beds 3 baths1,896 sq. ft.
$419,900Active3 beds 3 baths1,896 sq. ft.4920 Holly Place, Hamburg, NY 14075
MLS# B1636294Listed by: WNY METRO ROBERTS REALTY  $349,900Pending4 beds 2 baths1,615 sq. ft.
$349,900Pending4 beds 2 baths1,615 sq. ft.280 Brookwood Drive, Hamburg, NY 14075
MLS# B1637577Listed by: HOWARD HANNA WNY INC.- Open Sat, 11am to 1pmNew
 $199,900Active2 beds 1 baths1,123 sq. ft.
$199,900Active2 beds 1 baths1,123 sq. ft.440 Sunset Drive, Hamburg, NY 14075
MLS# B1637597Listed by: MJ PETERSON REAL ESTATE INC. - New
 Listed by ERA$425,000Active4 beds 3 baths2,002 sq. ft.
Listed by ERA$425,000Active4 beds 3 baths2,002 sq. ft.3308 Brookfield Lane, Hamburg, NY 14075
MLS# B1637683Listed by: HUNT REAL ESTATE CORPORATION - New
 $598,000Active4 beds 3 baths2,422 sq. ft.
$598,000Active4 beds 3 baths2,422 sq. ft.5477 Abel Road, Hamburg, NY 14075
MLS# B1637564Listed by: WNY METRO ROBERTS REALTY - New
 $475,000Active2 beds 2 baths1,409 sq. ft.
$475,000Active2 beds 2 baths1,409 sq. ft.6145 Mckinley Parkway #5, Hamburg, NY 14075
MLS# B1637584Listed by: THOMAS J. JOHNSON REALTY, LLC
