5629 Coachmans Lane, Hamburg, NY 14075
Local realty services provided by:ERA Team VP Real Estate
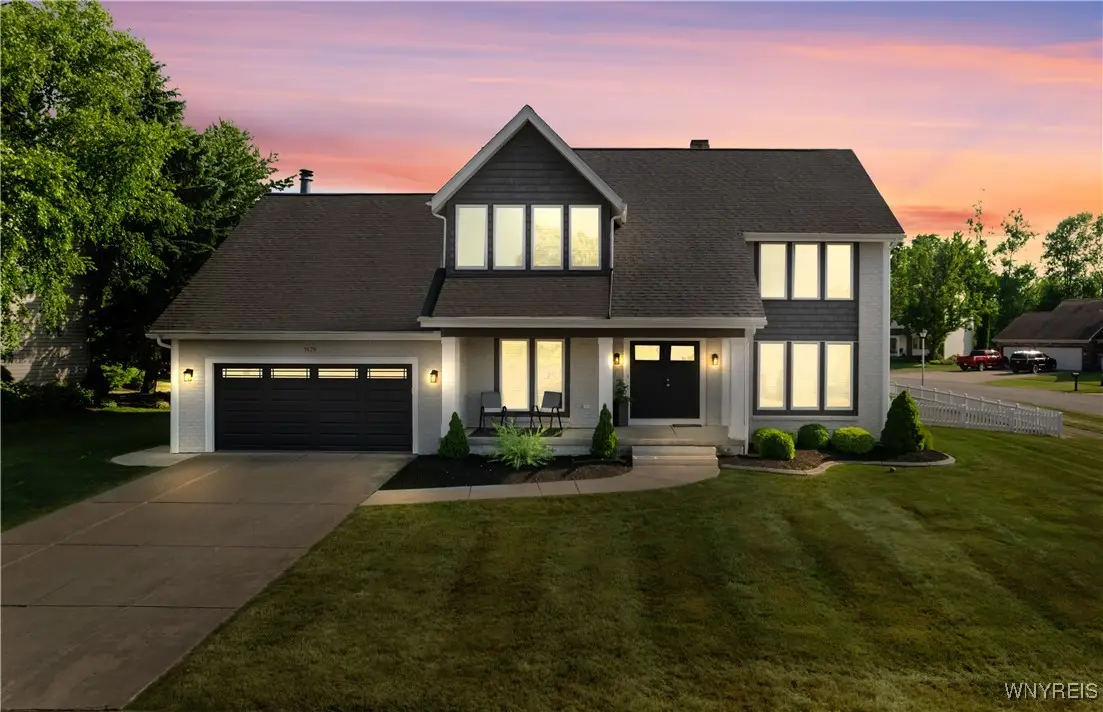
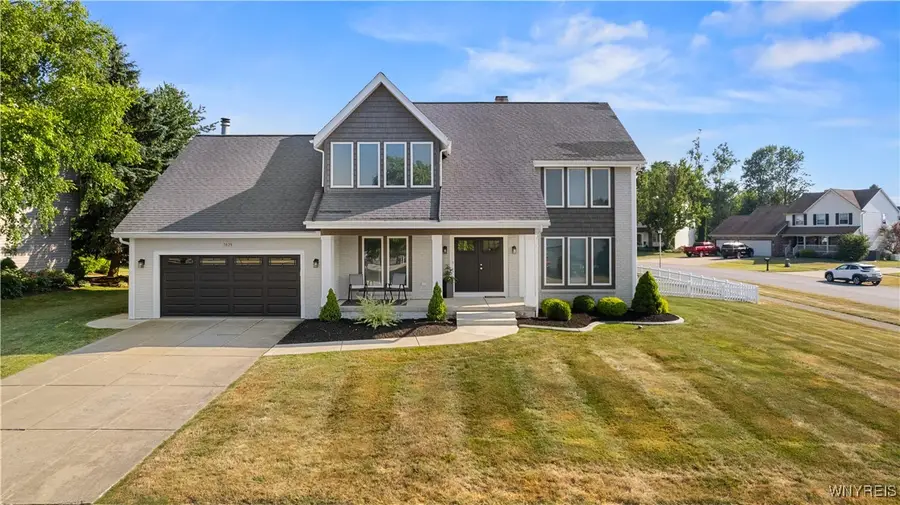
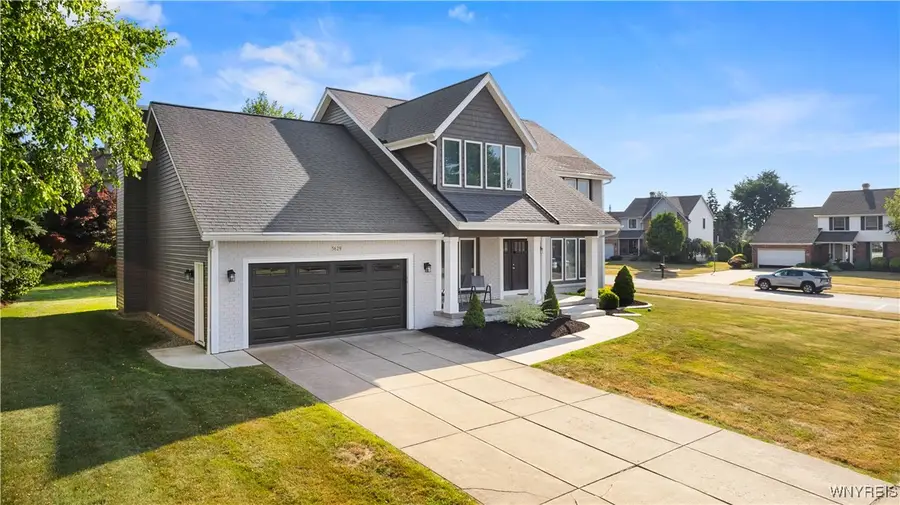
5629 Coachmans Lane,Hamburg, NY 14075
$599,900
- 4 Beds
- 3 Baths
- 2,761 sq. ft.
- Single family
- Active
Listed by:timothy gleason
Office:wny metro roberts realty
MLS#:B1624903
Source:NY_GENRIS
Price summary
- Price:$599,900
- Price per sq. ft.:$217.28
About this home
Fully Remodeled – Like New Without the Wait! This beautiful home also comes fully furnished!!
Welcome to 5629 Coachman’s Lane, where quality craftsmanship meets modern style in this beautifully renovated home. Completely transformed from top to bottom, this stunning property feels like a brand-new build—without the new-build price tag. Just minutes from the current and soon to be new Highmark Stadium. Located between 2 gorgeous country clubs, Wanakah Country Club and Cloverbank County Club. Just a chip shot away from both!
Every inch of this home has been thoughtfully updated, including a newer hot water tank, furnace, A/C, windows, siding, and gutters. After entering through the stunning double door entrance, you will find fresh hardwood and tile flooring, plush new carpet, updated light fixtures, ceiling fans, and recessed lighting in kitchen and great room. The open-concept kitchen is a showstopper with granite countertops, sleek new cabinetry—perfect for entertaining or everyday living. First floor also offers an office/bonus room.
The bathrooms have been fully redesigned with elegant vanities, new mirrors, a custom tile shower with glass door, and stylish tile flooring. Master bath has a stunning walk-in shower that will take your breath away! The master bedroom also offers a huge walk-in closet. All interior and exterior doors, molding, and hardware have been replaced to reflect today’s design trends, along with custom blinds and updated outdoor lighting for added curb appeal.
Additional upgrades include a new electric panel, sump pump, garage door and opener, professionally landscaped yard, fenced backyard, new front steps and sidewalk, a gorgeous new patio with a fabulous awning that has drop downside on the west side of the house to block the sun on those gorgeous summer days —everything you need for comfort, style, and peace of mind.
This is more than a home—it’s a complete lifestyle upgrade. Don’t miss your chance to own this turn-key gem in one of Hamburg’s most desirable neighborhoods. This is a must see! Pictures do not do it justice. Come see for yourself. Reviewing offers as they come in.
Contact an agent
Home facts
- Year built:1991
- Listing Id #:B1624903
- Added:21 day(s) ago
- Updated:August 19, 2025 at 02:50 PM
Rooms and interior
- Bedrooms:4
- Total bathrooms:3
- Full bathrooms:2
- Half bathrooms:1
- Living area:2,761 sq. ft.
Heating and cooling
- Cooling:Central Air
- Heating:Forced Air, Gas
Structure and exterior
- Roof:Asphalt
- Year built:1991
- Building area:2,761 sq. ft.
- Lot area:0.27 Acres
Schools
- High school:Frontier Senior High
- Middle school:Frontier Middle
- Elementary school:Pinehurst Elementary
Utilities
- Water:Connected, Public, Water Connected
- Sewer:Connected, Sewer Connected
Finances and disclosures
- Price:$599,900
- Price per sq. ft.:$217.28
- Tax amount:$9,034
New listings near 5629 Coachmans Lane
- New
 $299,900Active3 beds 2 baths1,210 sq. ft.
$299,900Active3 beds 2 baths1,210 sq. ft.3935 Sharondale Drive, Hamburg, NY 14075
MLS# B1631486Listed by: WNY METRO ROBERTS REALTY - Open Sat, 11am to 1pmNew
 Listed by ERA$369,000Active4 beds 2 baths1,560 sq. ft.
Listed by ERA$369,000Active4 beds 2 baths1,560 sq. ft.25 Brendel Avenue, Hamburg, NY 14075
MLS# B1631624Listed by: HUNT REAL ESTATE CORPORATION - New
 Listed by ERA$1,490,000Active4 beds 5 baths5,294 sq. ft.
Listed by ERA$1,490,000Active4 beds 5 baths5,294 sq. ft.4261 Lake Shore Road, Hamburg, NY 14075
MLS# B1629354Listed by: HUNT REAL ESTATE CORPORATION 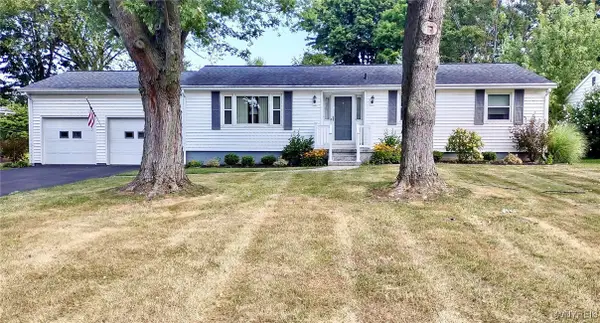 $320,000Pending2 beds 2 baths1,332 sq. ft.
$320,000Pending2 beds 2 baths1,332 sq. ft.4026 Staley Drive, Hamburg, NY 14075
MLS# B1631758Listed by: WNY METRO ROBERTS REALTY- Open Wed, 6 to 8pmNew
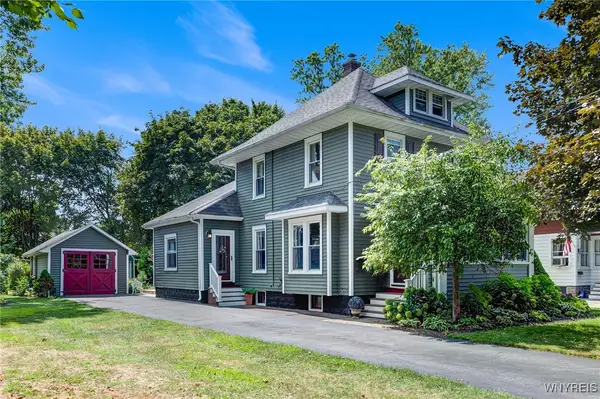 $389,000Active3 beds 2 baths1,845 sq. ft.
$389,000Active3 beds 2 baths1,845 sq. ft.38 Oliver Place, Hamburg, NY 14075
MLS# B1631247Listed by: TOWNE HOUSING REAL ESTATE - New
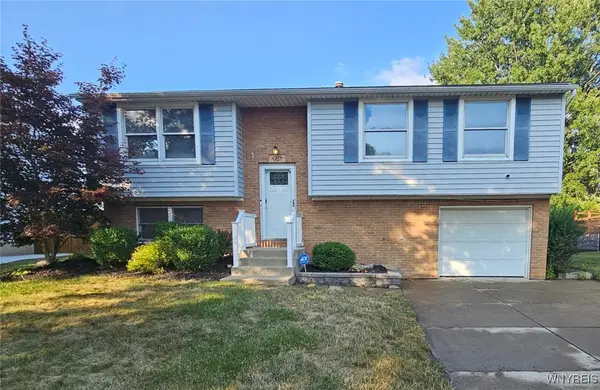 $349,900Active5 beds 2 baths1,996 sq. ft.
$349,900Active5 beds 2 baths1,996 sq. ft.92 Chapel Glen Drive, Hamburg, NY 14075
MLS# B1631340Listed by: CUSTOM COMMISSION REALTY - Open Wed, 5 to 7pmNew
 $269,900Active2 beds 1 baths1,084 sq. ft.
$269,900Active2 beds 1 baths1,084 sq. ft.59 Sherwood Avenue, Hamburg, NY 14075
MLS# B1630660Listed by: GURNEY BECKER & BOURNE - Open Sat, 11am to 1pmNew
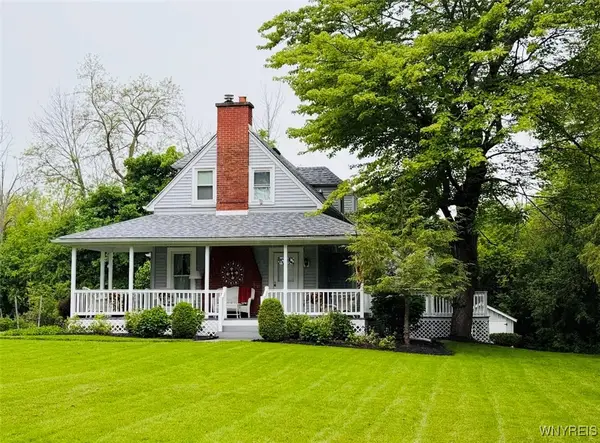 $325,000Active4 beds 2 baths2,089 sq. ft.
$325,000Active4 beds 2 baths2,089 sq. ft.5344 Eastwood Avenue, Hamburg, NY 14075
MLS# B1630898Listed by: HOWARD HANNA WNY INC. - New
 $399,900Active3 beds 2 baths1,555 sq. ft.
$399,900Active3 beds 2 baths1,555 sq. ft.30 Woodview Court, Hamburg, NY 14075
MLS# B1630665Listed by: HOWARD HANNA WNY INC. - Open Sun, 1 to 3pmNew
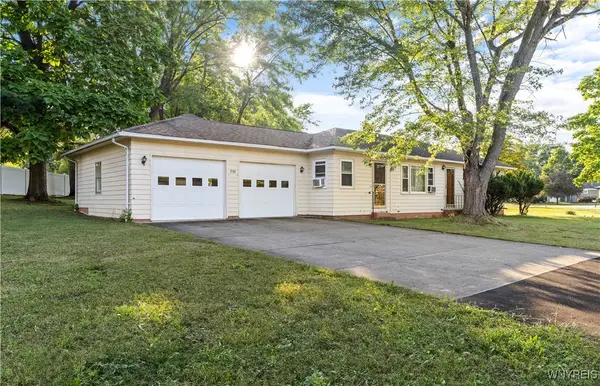 $278,900Active3 beds 1 baths1,200 sq. ft.
$278,900Active3 beds 1 baths1,200 sq. ft.7536 Valley Circle Lane, Hamburg, NY 14075
MLS# B1630697Listed by: WNY METRO ROBERTS REALTY
