8 Rysedorph Lane, Hampton Manor, NY 12144
Local realty services provided by:HUNT Real Estate ERA
8 Rysedorph Lane,East Greenbush, NY 12144
$559,900
- 4 Beds
- 4 Baths
- 2,070 sq. ft.
- Single family
- Active
Listed by:alexander h monticello
Office:monticello
MLS#:202527216
Source:Global MLS
Price summary
- Price:$559,900
- Price per sq. ft.:$270.48
About this home
Showings start 10/9. Why wait 12+ months and pay more for new construction when you can own this 6-year-young home already upgraded inside and out. Thoughtfully designed and move-in ready, this home offers modern comfort, efficiency, and style.
The gourmet kitchen shines with quartz countertops, custom tile backsplash, under-cabinet lighting, and a large island. Premium stainless appliances include a GE convection oven with 5-burner gas range, vented high-power hood, Samsung French-door refrigerator, Bosch dishwasher, and updated disposal. This chef's kitchen blends beauty with everyday practicality.
The open floor plan includes a large living room with a gas fireplace, formal dining room, and front office or study. The mudroom is located just off the attached 2 car garage. The entire home is designed for the hypoallergenic, no carpets and low VOC paint.
The second floor includes a large primary suite, with a full bathroom ensuite, a large walk-in closet, and second floor laundry. The 2 guest bedrooms share the second full bathroom.
The finished basement adds approx. 700 sqft of living space, featuring a private bedroom, full bathroom, and a large family room / game room — while still retaining a generous storage room.
Step outside to a private backyard oasis with a Trex deck off the kitchen, stamped concrete patio, and built-in gas fireplace. Perennial landscaping with evergreens ensures year-round beauty and privacy. The yard extends about 30 feet beyond the fence line. The gutters tie into the peremiter French drain system that daylights at the rear of the property.
Located in East Greenbush's desirable Red Mill Elementary School zone, you're just minutes to schools, Regeneron, SUNY Polytechnic Institute, shopping, and downtown Albany. Combining the value of newer construction with completed upgrades, this home is the rare opportunity to enjoy style, space, and convenience — without the wait. Check out the full Matterport 3D VR tour.
Contact an agent
Home facts
- Year built:2019
- Listing ID #:202527216
- Added:1 day(s) ago
- Updated:October 07, 2025 at 02:36 PM
Rooms and interior
- Bedrooms:4
- Total bathrooms:4
- Full bathrooms:3
- Half bathrooms:1
- Living area:2,070 sq. ft.
Heating and cooling
- Cooling:Central Air
- Heating:Forced Air, Natural Gas
Structure and exterior
- Roof:Asphalt, Shingle
- Year built:2019
- Building area:2,070 sq. ft.
- Lot area:0.28 Acres
Schools
- High school:Columbia
- Elementary school:Red Mill
Utilities
- Water:Public
- Sewer:Public Sewer
Finances and disclosures
- Price:$559,900
- Price per sq. ft.:$270.48
- Tax amount:$10,753
New listings near 8 Rysedorph Lane
- New
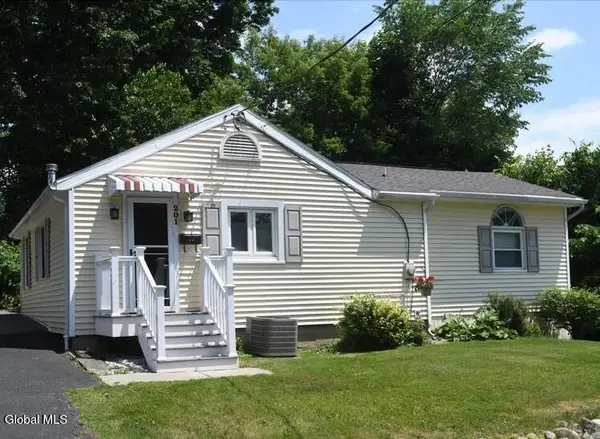 $249,777Active2 beds 1 baths1,062 sq. ft.
$249,777Active2 beds 1 baths1,062 sq. ft.201 Park Avenue, East Greenbush, NY 12144
MLS# 202527175Listed by: RE/MAX CAPITAL  $27,999Active1.2 Acres
$27,999Active1.2 AcresL3 Red Mill Road, East Greenbush, NY 12144
MLS# 202526415Listed by: REALTY ONE GROUP KEY $329,900Active4 beds 2 baths1,216 sq. ft.
$329,900Active4 beds 2 baths1,216 sq. ft.92B Columbia Turnpike, East Greenbush, NY 12144
MLS# 202526363Listed by: 518 REALTY.COM INC $525,000Pending3 beds 3 baths2,381 sq. ft.
$525,000Pending3 beds 3 baths2,381 sq. ft.11 Rose Lane, East Greenbush, NY 12144
MLS# 202525908Listed by: VERA COHEN REALTY, LLC $239,900Pending3 beds 1 baths1,034 sq. ft.
$239,900Pending3 beds 1 baths1,034 sq. ft.55 Sherwood Avenue, East Greenbush, NY 12144
MLS# 202525528Listed by: MIRANDA REAL ESTATE GROUP, INC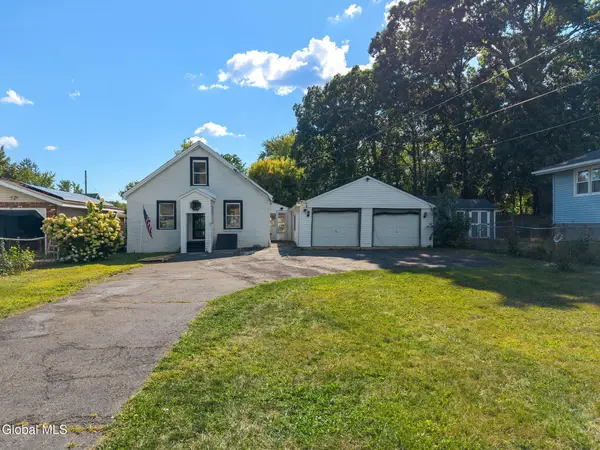 $289,999Active3 beds 1 baths1,725 sq. ft.
$289,999Active3 beds 1 baths1,725 sq. ft.29 Massachusetts Avenue, East Greenbush, NY 12144
MLS# 202525286Listed by: EMPIRE REAL ESTATE FIRM LLC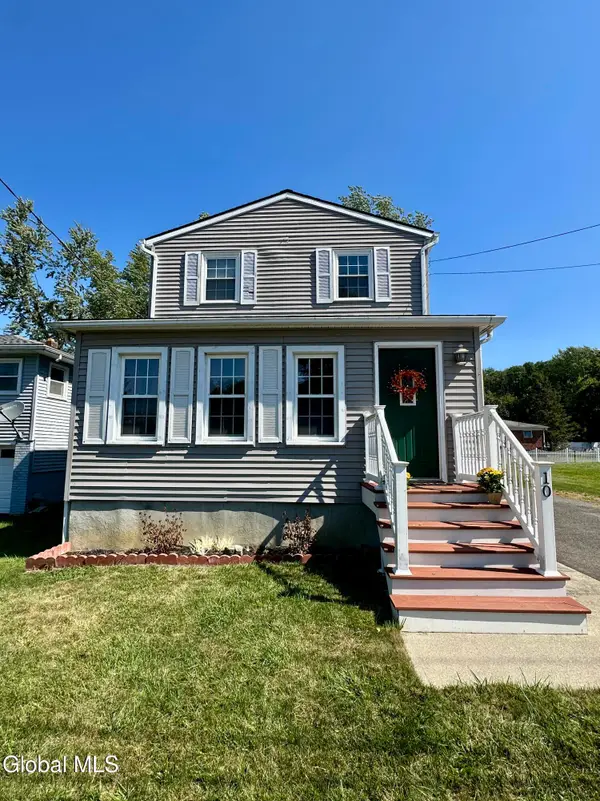 $299,900Pending3 beds 2 baths1,825 sq. ft.
$299,900Pending3 beds 2 baths1,825 sq. ft.10 Massachusetts Avenue, East Greenbush, NY 12144
MLS# 202525227Listed by: COLDWELL BANKER PRIME PROPERTIES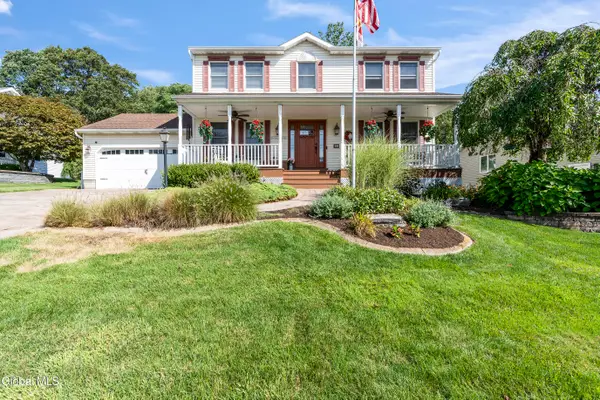 $415,000Pending3 beds 3 baths2,055 sq. ft.
$415,000Pending3 beds 3 baths2,055 sq. ft.48 Celeste Drive, East Greenbush, NY 12144
MLS# 202525060Listed by: ALBANY REALTY GROUP LLC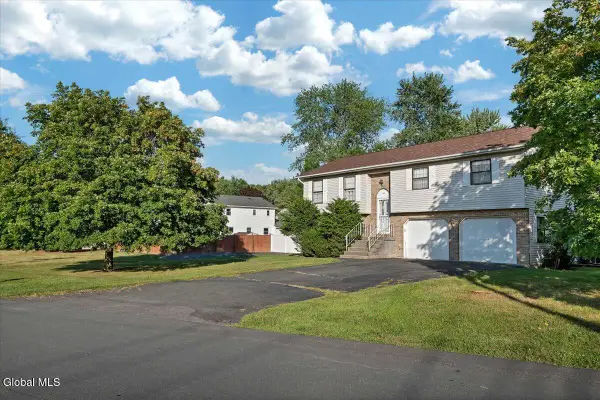 $349,900Pending3 beds 2 baths1,612 sq. ft.
$349,900Pending3 beds 2 baths1,612 sq. ft.64 Robin Lane, East Greenbush, NY 12144
MLS# 202525014Listed by: RE/MAX SOLUTIONS
