300 High Point Drive #PH4, Hartsdale, NY 10530
Local realty services provided by:ERA Insite Realty Services
300 High Point Drive #PH4,Hartsdale, NY 10530
$489,500
- 2 Beds
- 2 Baths
- 1,414 sq. ft.
- Condominium
- Active
Listed by:lily chin
Office:coldwell banker realty
MLS#:904720
Source:One Key MLS
Price summary
- Price:$489,500
- Price per sq. ft.:$346.18
- Monthly HOA dues:$1,114
About this home
Spacious Corner End Penthouse with Fireplace (New Fireplace Facade). Lots of Natural Light throughout. Wood Veneer Floors. New windows in Kitchen and 2 bedrooms-New Bathroom Floors-New Bathroom Mirror and Bathroom Light Fixture-New Window Treatments. Covered Large Terrace for you and your Guests. Master Br 11X17 (up to Br Hallway) can accommodate a King Sized Bed. Your Own Private Storage room #74-3 approx 4.5 ft by 8 Ft Actual Separate Deeded Garage across in 400 High Point #332 has separate monthly common charges of $36 a month and Separate Taxes of $316.43-This Country Club Style Vibrant Community Lifestyle Complex with Plenty Amenities and Social Functions-Secluded (but yet close to all) is beautifully
landscaped. and features Large Community Olympic Sized Pool, Kiddy Pool, Clubhouse, New 24 Hr Fitness Center, Saunas, Community/Party room in Building can be reserved for Residents for use for small parties or functions. Or for Larger Parties or events, Residents can rent Clubhouse
, New Playground, 24 Hour 2 Manned Gatehouse- Management and Supers on Premises for quick and efficient service, Complex Exceptionally well Maintained
in every aspect , Social Activities-Community Events-Enjoy the Peace and quiet of This Luxury Well Kept gated community .Bike Room in Building, Parking for 2nd Car or Guest parking. Laundry Room on Each Floor. Great downtown restaurants, easy access to White Plains and Hartsdale Metro-North train lines and buses-Stores etc. Taxes do not reflect Star Exemption. No Dogs Allowed
Contact an agent
Home facts
- Year built:1975
- Listing ID #:904720
- Added:3 day(s) ago
- Updated:August 31, 2025 at 08:39 PM
Rooms and interior
- Bedrooms:2
- Total bathrooms:2
- Full bathrooms:2
- Living area:1,414 sq. ft.
Heating and cooling
- Cooling:Central Air
- Heating:Electric
Structure and exterior
- Year built:1975
- Building area:1,414 sq. ft.
Schools
- High school:Woodlands Middle/High School
- Middle school:Woodlands Middle/High School
- Elementary school:Lee F Jackson School
Utilities
- Water:Public
- Sewer:Public Sewer
Finances and disclosures
- Price:$489,500
- Price per sq. ft.:$346.18
- Tax amount:$6,717 (2025)
New listings near 300 High Point Drive #PH4
- Open Sun, 1 to 3pmNew
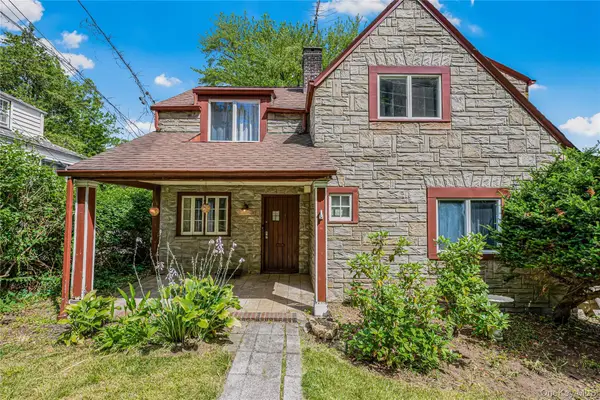 $789,000Active4 beds 2 baths1,477 sq. ft.
$789,000Active4 beds 2 baths1,477 sq. ft.39 Hillcrest, Hartsdale, NY 10530
MLS# 906510Listed by: VORO LLC - Coming Soon
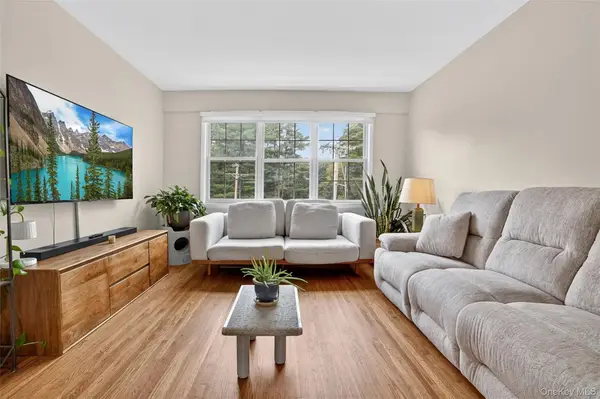 $265,000Coming Soon1 beds 1 baths
$265,000Coming Soon1 beds 1 baths17 Fieldstone Drive #148, Hartsdale, NY 10530
MLS# 886972Listed by: KELLER WILLIAMS REALTY GROUP - Coming SoonOpen Wed, 10 to 10:45am
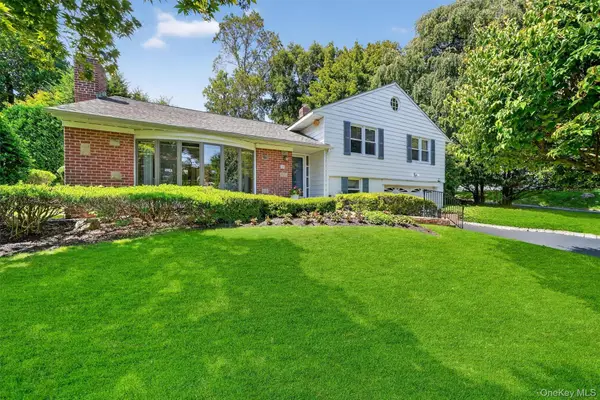 $899,000Coming Soon4 beds 3 baths
$899,000Coming Soon4 beds 3 baths46 Marion Avenue, Hartsdale, NY 10530
MLS# 894719Listed by: HOULIHAN LAWRENCE INC. - New
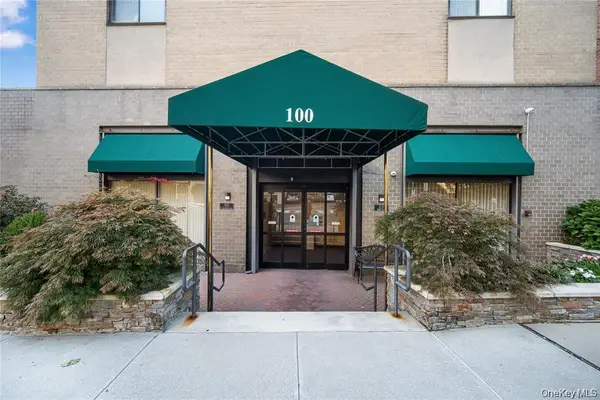 $379,975Active2 beds 2 baths1,200 sq. ft.
$379,975Active2 beds 2 baths1,200 sq. ft.100 E Hartsdale Avenue #MiE, Hartsdale, NY 10530
MLS# 896106Listed by: MARY JANE PASTOR REALTY - New
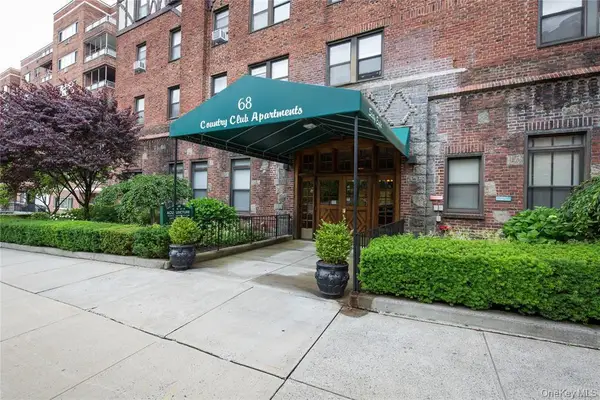 $299,900Active2 beds 1 baths1,100 sq. ft.
$299,900Active2 beds 1 baths1,100 sq. ft.68 E Hartsdale Avenue #5B, Hartsdale, NY 10530
MLS# 903501Listed by: MARY JANE PASTOR REALTY - New
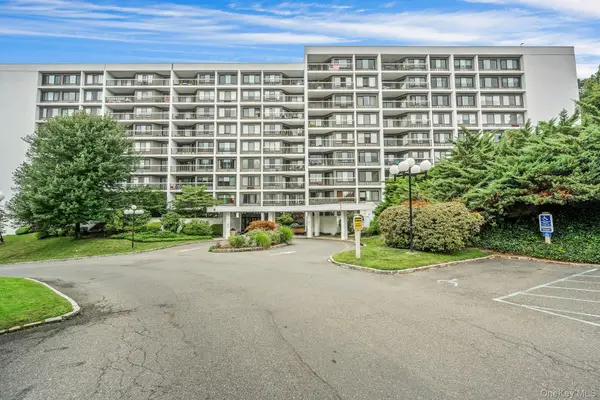 $505,000Active2 beds 2 baths1,414 sq. ft.
$505,000Active2 beds 2 baths1,414 sq. ft.100 High Point Drive #410, Hartsdale, NY 10530
MLS# 904376Listed by: KELLER WILLIAMS NY REALTY - Coming Soon
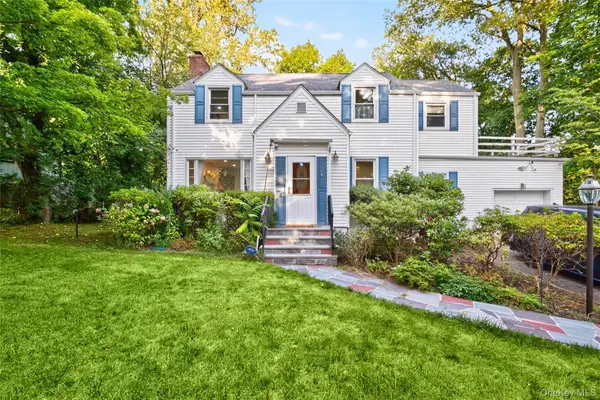 $879,900Coming Soon3 beds 3 baths
$879,900Coming Soon3 beds 3 baths8 Beechwood Road, Hartsdale, NY 10530
MLS# 873077Listed by: CONNECTIONS REALTY 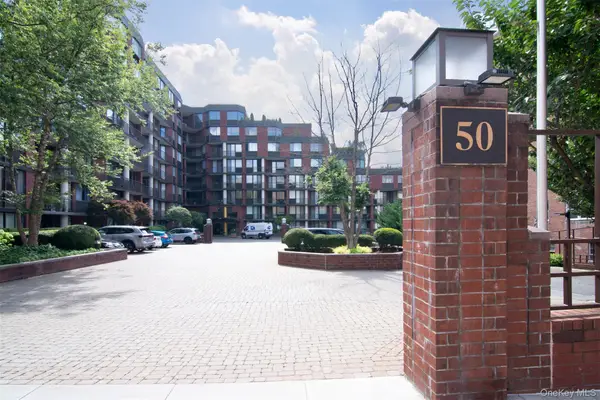 $540,000Active2 beds 2 baths1,235 sq. ft.
$540,000Active2 beds 2 baths1,235 sq. ft.50 E Hartsdale Avenue #5K, Hartsdale, NY 10530
MLS# 902748Listed by: JULIA B FEE SOTHEBYS INT. RLTY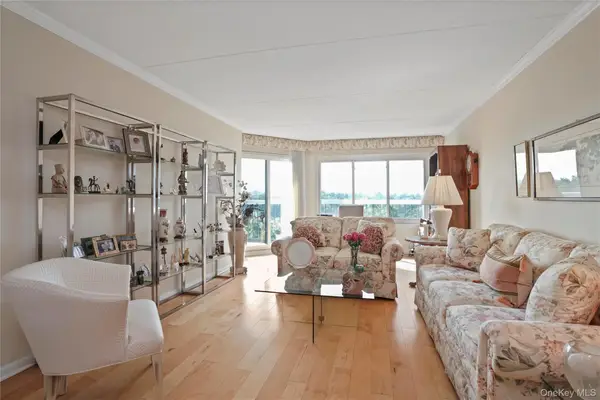 $449,500Active2 beds 2 baths987 sq. ft.
$449,500Active2 beds 2 baths987 sq. ft.500 High Point Drive #708, Hartsdale, NY 10530
MLS# 902261Listed by: HOULIHAN LAWRENCE INC.
