50 E Hartsdale Avenue #5K, Hartsdale, NY 10530
Local realty services provided by:ERA Insite Realty Services
50 E Hartsdale Avenue #5K,Hartsdale, NY 10530
$540,000
- 2 Beds
- 2 Baths
- 1,235 sq. ft.
- Condominium
- Pending
Listed by:gia m. young
Office:julia b fee sothebys int. rlty
MLS#:902748
Source:OneKey MLS
Price summary
- Price:$540,000
- Price per sq. ft.:$437.25
- Monthly HOA dues:$929
About this home
Welcome to the Classic Condominiums. This lovely, sunny unit # 5K has 2 bedrooms and 2 full baths with a fantastic layout, all on one level, offering an open floor plan. Featuring a spacious primary suite with large windows, a walk-in-closet and dressing area with separate sink outside the primary bath which also features a walk-in shower and large soaking tub. The living/dining room and both bedrooms each have sliding glass doors out to the balcony with views overlooking the Scarsdale Country Club golf course and pond. Luxury living at The Classic includes an indoor heated pool, men’s and woman’s locker rooms with sauna and steam shower, fitness center, pet friendly (some breed restrictions apply), 24-hour concierge, on-site management, elegant center courtyard entrance with large space for guest parking. Ideal location in the heart of Hartsdale with easy walk to Metro North train station, loads of great restaurants, shops, and Bronx River Pathway with bike, hiking and running trails. Fleshly painted with new in unit washer and dryer.
Contact an agent
Home facts
- Year built:1988
- Listing ID #:902748
- Added:36 day(s) ago
- Updated:September 25, 2025 at 01:28 PM
Rooms and interior
- Bedrooms:2
- Total bathrooms:2
- Full bathrooms:2
- Living area:1,235 sq. ft.
Heating and cooling
- Cooling:Central Air
- Heating:Forced Air
Structure and exterior
- Year built:1988
- Building area:1,235 sq. ft.
Schools
- High school:Woodlands Middle/High School
- Middle school:Woodlands Middle/High School
- Elementary school:Lee F Jackson School
Utilities
- Water:Public
- Sewer:Public Sewer
Finances and disclosures
- Price:$540,000
- Price per sq. ft.:$437.25
- Tax amount:$7,569 (2025)
New listings near 50 E Hartsdale Avenue #5K
- New
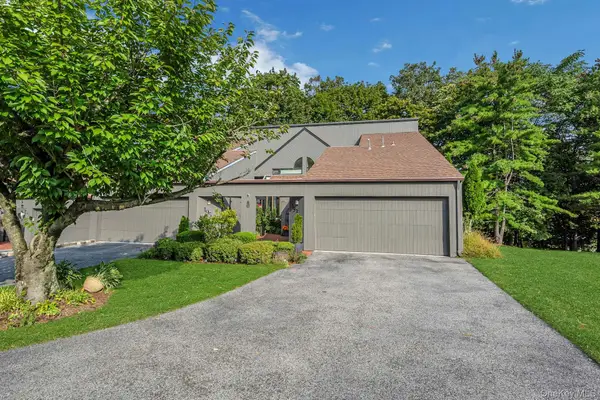 $789,000Active2 beds 3 baths2,147 sq. ft.
$789,000Active2 beds 3 baths2,147 sq. ft.193 Stone Oaks Drive, Hartsdale, NY 10530
MLS# 916864Listed by: WILLIAM RAVEIS REAL ESTATE - New
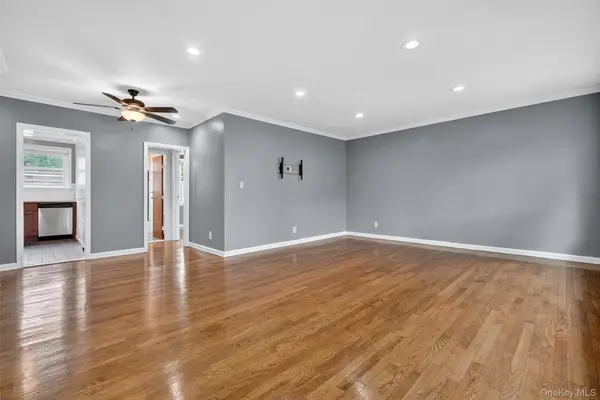 $235,000Active1 beds 1 baths825 sq. ft.
$235,000Active1 beds 1 baths825 sq. ft.8 Wildwood Road #A17, Hartsdale, NY 10530
MLS# 916724Listed by: KELLER WILLIAMS REALTY GROUP - New
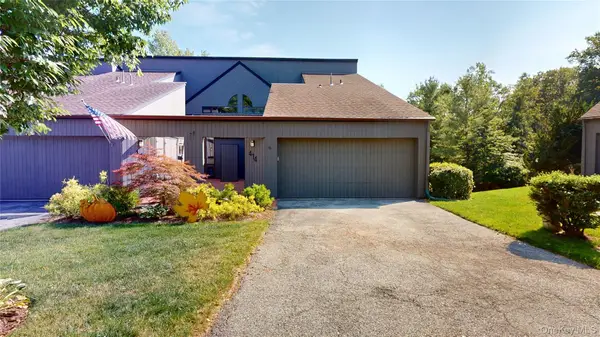 $749,000Active3 beds 3 baths2,853 sq. ft.
$749,000Active3 beds 3 baths2,853 sq. ft.414 Pine Grove Lane, Hartsdale, NY 10530
MLS# 902189Listed by: HOLLINGSWORTH REAL ESTATE GRP. - Coming SoonOpen Sat, 1 to 3pm
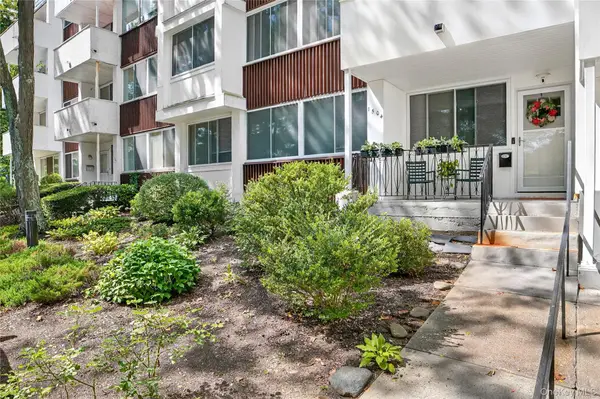 $565,000Coming Soon3 beds 3 baths
$565,000Coming Soon3 beds 3 baths1504 Fox Glen Drive, Hartsdale, NY 10530
MLS# 916176Listed by: RAGETTE REAL ESTATE, INC. - Coming Soon
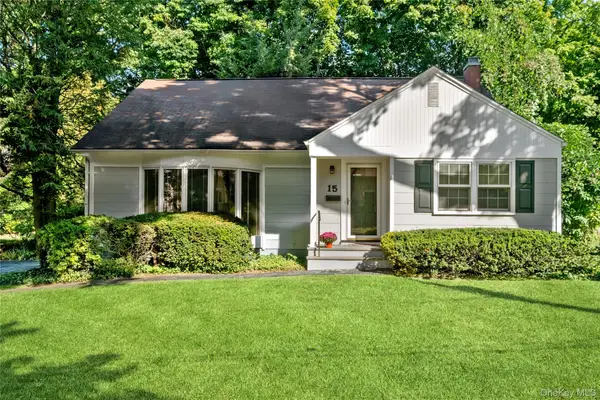 $725,000Coming Soon3 beds 2 baths
$725,000Coming Soon3 beds 2 baths15 Carlyle Place, Hartsdale, NY 10530
MLS# 913715Listed by: JULIA B FEE SOTHEBYS INT. RLTY - New
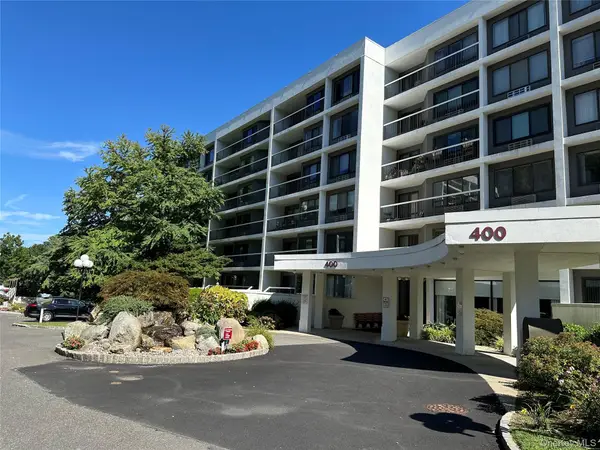 $445,000Active2 beds 2 baths1,335 sq. ft.
$445,000Active2 beds 2 baths1,335 sq. ft.400 High Point Drive #409, Hartsdale, NY 10530
MLS# 914676Listed by: BERKSHIRE HATHAWAY HS NY PROP - New
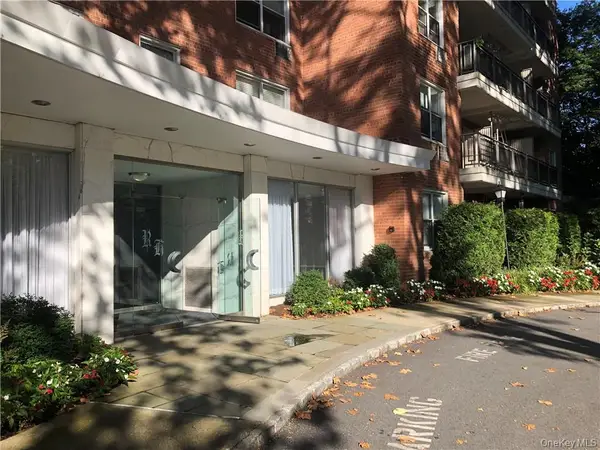 $285,000Active1 beds 1 baths950 sq. ft.
$285,000Active1 beds 1 baths950 sq. ft.177 E Hartsdale Avenue #4C, Hartsdale, NY 10530
MLS# 914031Listed by: MARY JANE PASTOR REALTY - New
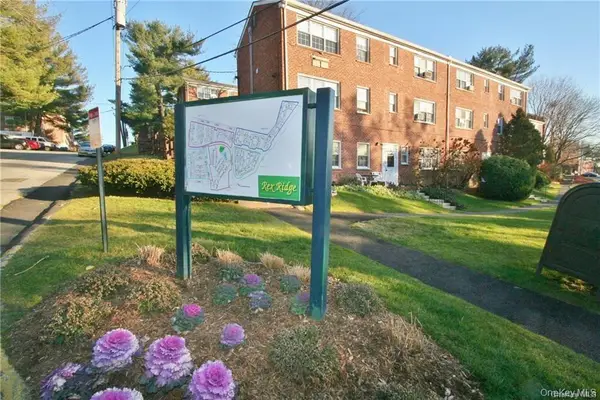 $139,975Active-- beds 1 baths550 sq. ft.
$139,975Active-- beds 1 baths550 sq. ft.182 Pinewood Road #23, Hartsdale, NY 10530
MLS# 914620Listed by: MARY JANE PASTOR REALTY - New
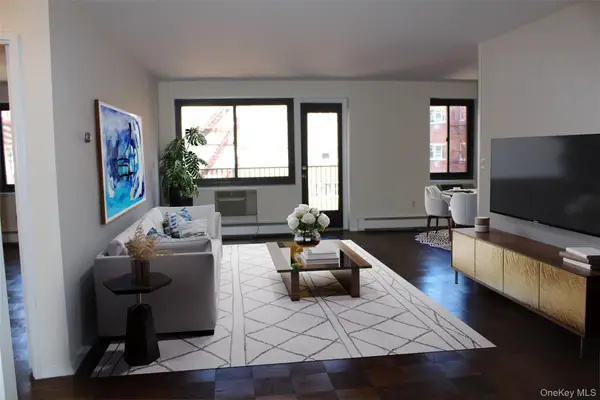 $249,900Active1 beds 1 baths950 sq. ft.
$249,900Active1 beds 1 baths950 sq. ft.100 E Hartsdale Avenue #6HW, Hartsdale, NY 10530
MLS# 913836Listed by: COLDWELL BANKER REALTY - Open Sun, 1 to 3pmNew
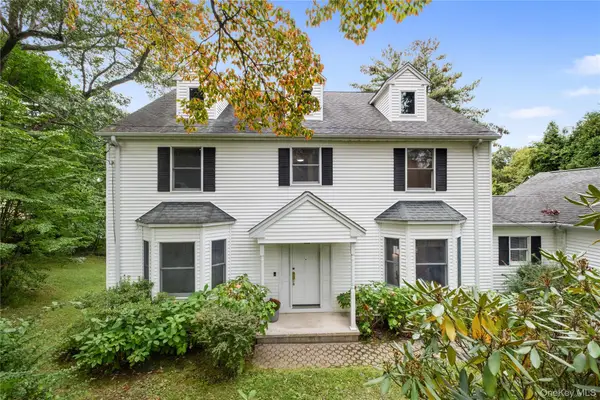 $1,100,000Active4 beds 4 baths2,682 sq. ft.
$1,100,000Active4 beds 4 baths2,682 sq. ft.179 Caterson Terrace, Hartsdale, NY 10530
MLS# 914452Listed by: HOULIHAN LAWRENCE INC.
