37 Rockledge Road #M, Hartsdale, NY 10530
Local realty services provided by:ERA Top Service Realty
37 Rockledge Road #M,Hartsdale, NY 10530
$360,000
- 2 Beds
- 2 Baths
- 1,200 sq. ft.
- Co-op
- Pending
Listed by:howard payson
Office:re/max town & country
MLS#:827012
Source:OneKey MLS
Price summary
- Price:$360,000
- Price per sq. ft.:$300
- Monthly HOA dues:$1,443
About this home
Nestled in the heart of Hartsdale sits a serene two bedroom/+Den, two full bath home in Country Club Ridge. A lush garden style co-op community spread over 15 beautiful acres. This wonderful unit has its own entry on 1st floor with a beautiful patio, complete with attached awning and outdoor lighting! The kitchen offer stainless steel appliances and granite counter tops. The massive living room flows perfectly into the dining area with gorgeous hardwood floors throughout! Every room has large windows bringing the outside in. The primary bedroom has it own full bath and walk in closet. The 2nd bedroom offers two large double closets. The Den is great space for an at home office, playroom or possible 3rd bedroom. You are completed immersed in nature! As you exit this beautiful home you are just a leisurely walk ( aprox. 7 Minutes) to: Hartsdale Train Station (only 35 minutes to Grand Central Station), Bus, Restaurants, Bakeries, Dry Cleaners, Farmers Market & Fitness Center. Close to School, Close to Shops, Close to Supermarkets. The Impeccably maintained grounds offer BBQ areas, a huge community pool with picnic area, two playgrounds and a community vegetable Garden! Laundry is just steps away in building 35 and garbage is conveniently picked up from your front door every morning by the maintenance crew. One free unassigned parking spot is included as well as heat and hot water. Take a dip in the pool, cycle the Bronx River Parkway on Sundays ,stroll through the farmers market or take a hike/walk in the trailway. Enjoy the glorious colors of every season or just kick back and relax on your own private patio with morning coffee or while grilling with a glass of wine, either way this move in ready unit will make you feel like your living on an grand resort every day!
One assigned parking spot. Plenty of street parking.
Private garage $100.00 monthly (wait list)
Shared garage $75.00 monthly (wait list)
Contact an agent
Home facts
- Year built:1950
- Listing ID #:827012
- Added:124 day(s) ago
- Updated:September 25, 2025 at 01:28 PM
Rooms and interior
- Bedrooms:2
- Total bathrooms:2
- Full bathrooms:2
- Living area:1,200 sq. ft.
Heating and cooling
- Heating:Hot Water, Oil
Structure and exterior
- Year built:1950
- Building area:1,200 sq. ft.
Schools
- High school:Woodlands Middle/High School
- Middle school:Woodlands Middle/High School
- Elementary school:EARLY CHILDHOOD PROGRAM
Utilities
- Water:Public
- Sewer:Public Sewer
Finances and disclosures
- Price:$360,000
- Price per sq. ft.:$300
New listings near 37 Rockledge Road #M
- New
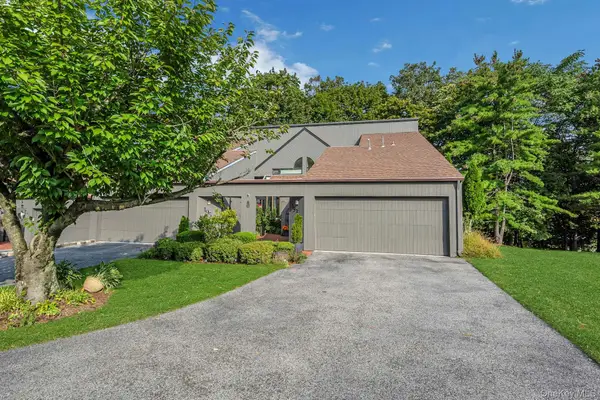 $789,000Active2 beds 3 baths2,147 sq. ft.
$789,000Active2 beds 3 baths2,147 sq. ft.193 Stone Oaks Drive, Hartsdale, NY 10530
MLS# 916864Listed by: WILLIAM RAVEIS REAL ESTATE - New
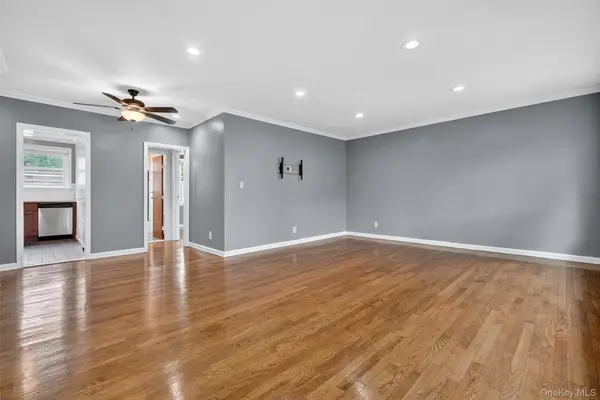 $235,000Active1 beds 1 baths825 sq. ft.
$235,000Active1 beds 1 baths825 sq. ft.8 Wildwood Road #A17, Hartsdale, NY 10530
MLS# 916724Listed by: KELLER WILLIAMS REALTY GROUP - New
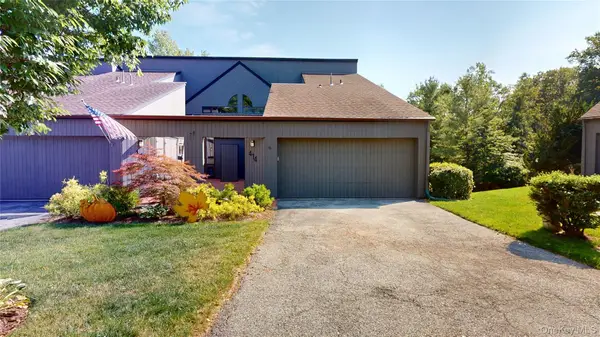 $749,000Active3 beds 3 baths2,853 sq. ft.
$749,000Active3 beds 3 baths2,853 sq. ft.414 Pine Grove Lane, Hartsdale, NY 10530
MLS# 902189Listed by: HOLLINGSWORTH REAL ESTATE GRP. - Coming SoonOpen Sat, 1 to 3pm
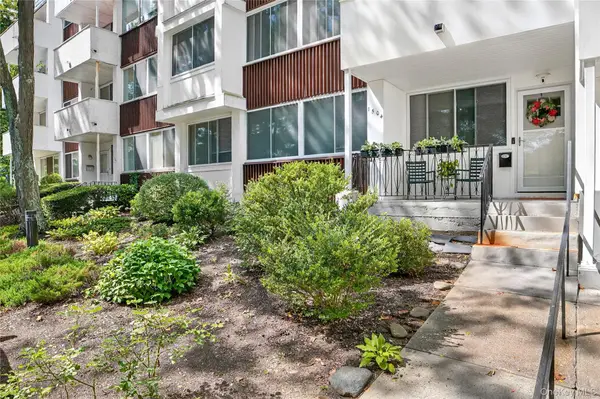 $565,000Coming Soon3 beds 3 baths
$565,000Coming Soon3 beds 3 baths1504 Fox Glen Drive, Hartsdale, NY 10530
MLS# 916176Listed by: RAGETTE REAL ESTATE, INC. - Coming Soon
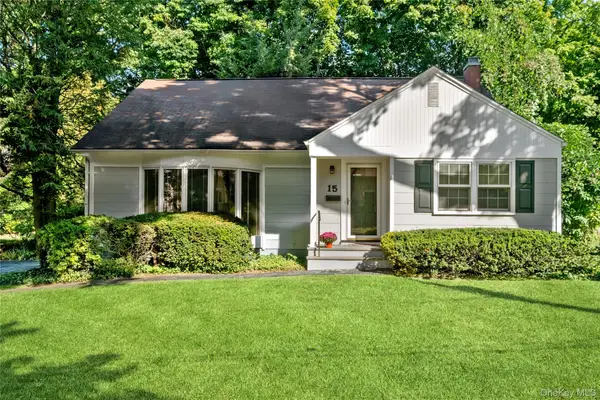 $725,000Coming Soon3 beds 2 baths
$725,000Coming Soon3 beds 2 baths15 Carlyle Place, Hartsdale, NY 10530
MLS# 913715Listed by: JULIA B FEE SOTHEBYS INT. RLTY - New
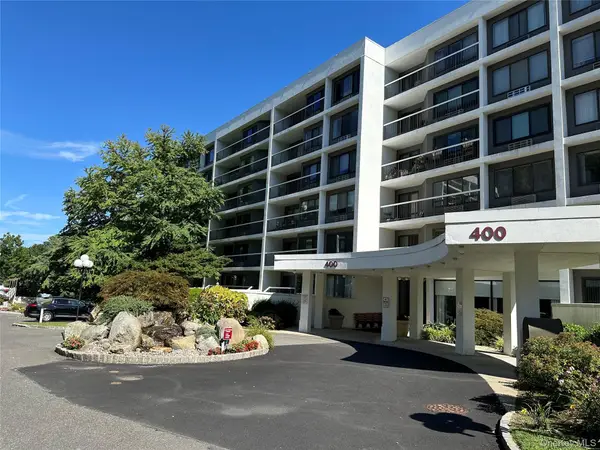 $445,000Active2 beds 2 baths1,335 sq. ft.
$445,000Active2 beds 2 baths1,335 sq. ft.400 High Point Drive #409, Hartsdale, NY 10530
MLS# 914676Listed by: BERKSHIRE HATHAWAY HS NY PROP - New
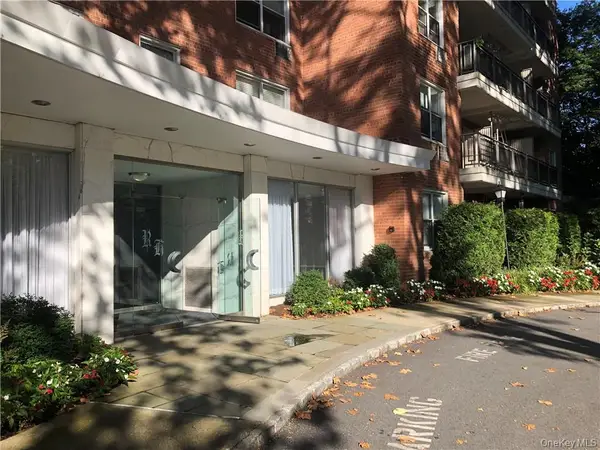 $285,000Active1 beds 1 baths950 sq. ft.
$285,000Active1 beds 1 baths950 sq. ft.177 E Hartsdale Avenue #4C, Hartsdale, NY 10530
MLS# 914031Listed by: MARY JANE PASTOR REALTY - New
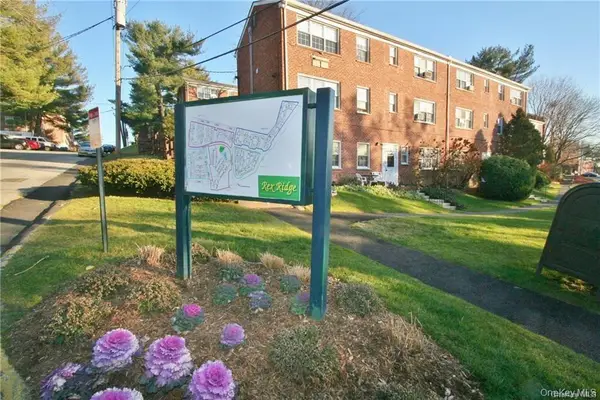 $139,975Active-- beds 1 baths550 sq. ft.
$139,975Active-- beds 1 baths550 sq. ft.182 Pinewood Road #23, Hartsdale, NY 10530
MLS# 914620Listed by: MARY JANE PASTOR REALTY - New
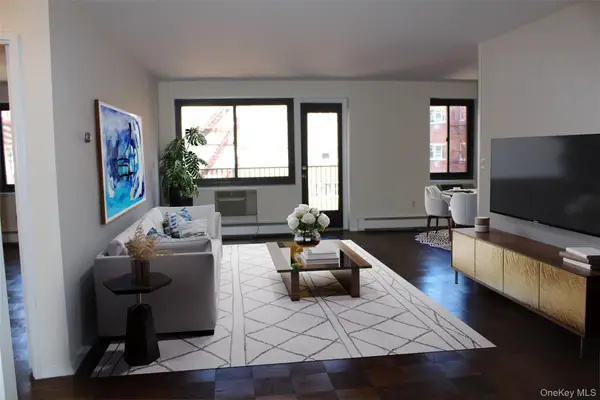 $249,900Active1 beds 1 baths950 sq. ft.
$249,900Active1 beds 1 baths950 sq. ft.100 E Hartsdale Avenue #6HW, Hartsdale, NY 10530
MLS# 913836Listed by: COLDWELL BANKER REALTY - Open Sun, 1 to 3pmNew
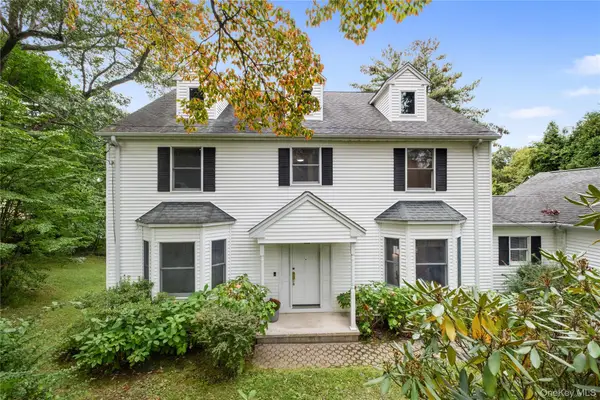 $1,100,000Active4 beds 4 baths2,682 sq. ft.
$1,100,000Active4 beds 4 baths2,682 sq. ft.179 Caterson Terrace, Hartsdale, NY 10530
MLS# 914452Listed by: HOULIHAN LAWRENCE INC.
