147 Haskins Lane S, Hilton, NY 14468
Local realty services provided by:ERA Team VP Real Estate
147 Haskins Lane S,Hilton, NY 14468
$280,000
- 3 Beds
- 3 Baths
- 1,680 sq. ft.
- Single family
- Pending
Listed by:michael a. o'connor
Office:empire realty group
MLS#:R1644485
Source:NY_GENRIS
Price summary
- Price:$280,000
- Price per sq. ft.:$166.67
About this home
HOME FOR THE HOLIDAYS! This Center entrance colonial is ready for the new owners! The open front porch has classic curb appeal. Upon entering is a large foyer area that leads to the Great Room complete with Wood burning Fireplace, large windows that allow for natural lighting, & classic hardwood floors. The updated kitchen has stainless steel appliances, a pantry, & a dinette area for casual meals. The formal dining room is ready to host your traditional favorites & special gatherings. The kitchen sliders lead to the backyard complete with a patio, & lots of greenspace surrounded with tree-lined borders that provide for a park-like setting. On the 2nd floor you will find: a spacious Primary bedroom suite with its own bathroom & walk-in closet, 2 additional bedrooms (Bdrm # 2 is good-sized) and a full bathroom. The full basement provides for all your storage needs. Nicely located South of Lake Ontario, convenient to the parkway, and a short distance to Braddocks Bay Park. No Delay, Show Today!
Contact an agent
Home facts
- Year built:1988
- Listing ID #:R1644485
- Added:5 day(s) ago
- Updated:October 21, 2025 at 07:43 AM
Rooms and interior
- Bedrooms:3
- Total bathrooms:3
- Full bathrooms:2
- Half bathrooms:1
- Living area:1,680 sq. ft.
Heating and cooling
- Cooling:Central Air
- Heating:Forced Air, Gas
Structure and exterior
- Roof:Asphalt, Pitched, Shingle
- Year built:1988
- Building area:1,680 sq. ft.
- Lot area:0.29 Acres
Schools
- High school:Hilton High
- Middle school:Merton Williams Middle
Utilities
- Water:Connected, Public, Water Connected
- Sewer:Connected, Sewer Connected
Finances and disclosures
- Price:$280,000
- Price per sq. ft.:$166.67
- Tax amount:$6,975
New listings near 147 Haskins Lane S
- New
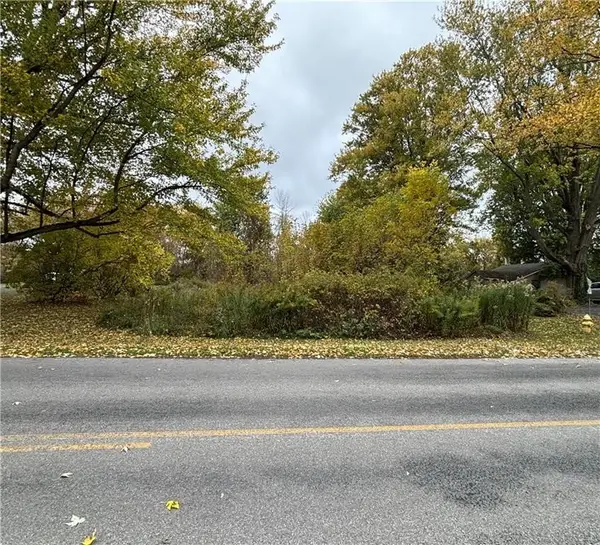 $20,000Active0.35 Acres
$20,000Active0.35 Acres187 Collamer Road, Hilton, NY 14468
MLS# R1646217Listed by: WCI REALTY - New
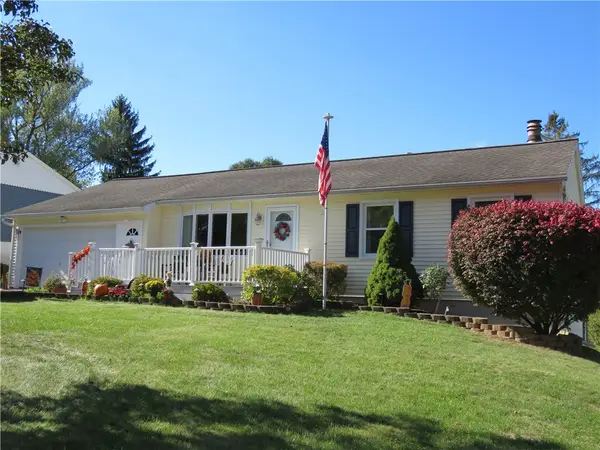 Listed by ERA$199,900Active3 beds 1 baths1,500 sq. ft.
Listed by ERA$199,900Active3 beds 1 baths1,500 sq. ft.91 Cambridge Rd, Hilton, NY 14468
MLS# R1645634Listed by: HUNT REAL ESTATE ERA/COLUMBUS - New
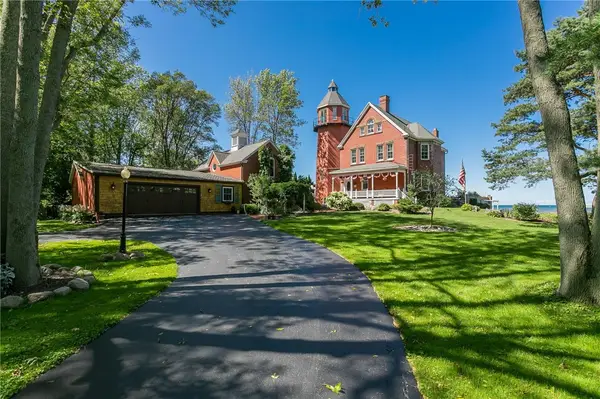 $1,200,000Active5 beds 6 baths4,997 sq. ft.
$1,200,000Active5 beds 6 baths4,997 sq. ft.18 Clearview Avenue, Hilton, NY 14468
MLS# R1645304Listed by: KELLER WILLIAMS REALTY GREATER ROCHESTER - New
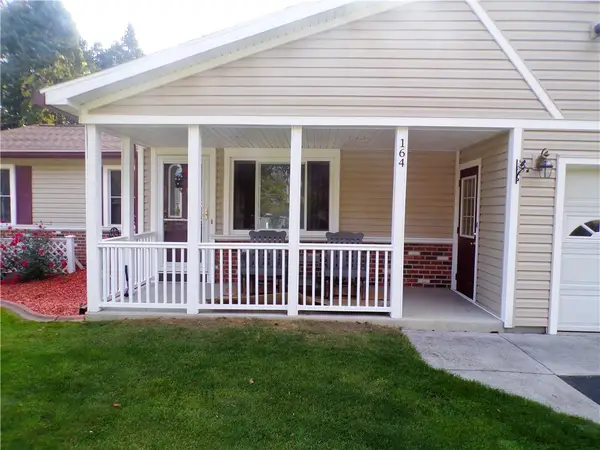 $244,900Active3 beds 3 baths1,176 sq. ft.
$244,900Active3 beds 3 baths1,176 sq. ft.164 Sherwood Drive, Hilton, NY 14468
MLS# R1645105Listed by: RE/MAX TITANIUM LLC - New
 $289,900Active4 beds 3 baths2,054 sq. ft.
$289,900Active4 beds 3 baths2,054 sq. ft.127 Lake Avenue, Hilton, NY 14468
MLS# R1644718Listed by: WCI REALTY 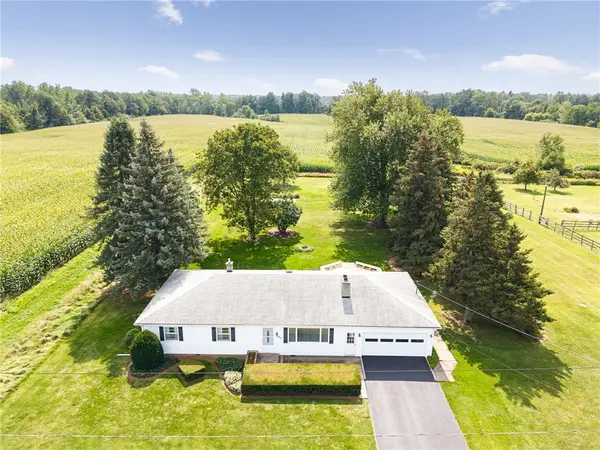 $229,900Pending3 beds 2 baths1,700 sq. ft.
$229,900Pending3 beds 2 baths1,700 sq. ft.687 Peck Road, Hilton, NY 14468
MLS# R1642399Listed by: RE/MAX PLUS- New
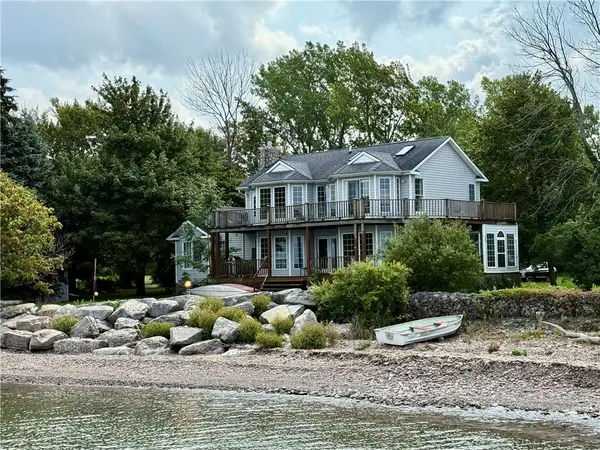 $439,000Active3 beds 4 baths2,434 sq. ft.
$439,000Active3 beds 4 baths2,434 sq. ft.12 Summer Haven Drive, Hilton, NY 14468
MLS# R1644408Listed by: HOWARD HANNA - Open Sat, 11am to 12:30pm
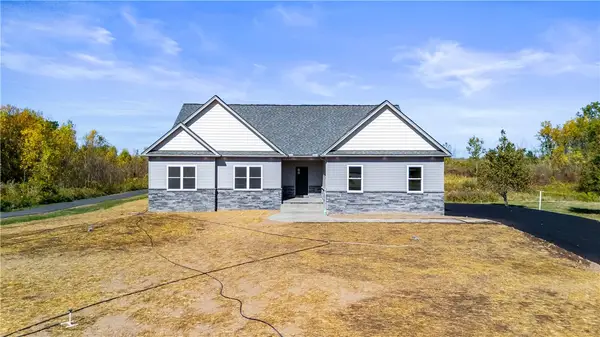 $579,900Active3 beds 3 baths1,780 sq. ft.
$579,900Active3 beds 3 baths1,780 sq. ft.66 Parma Center Road, Hilton, NY 14468
MLS# R1643943Listed by: KELLER WILLIAMS REALTY GREATER ROCHESTER 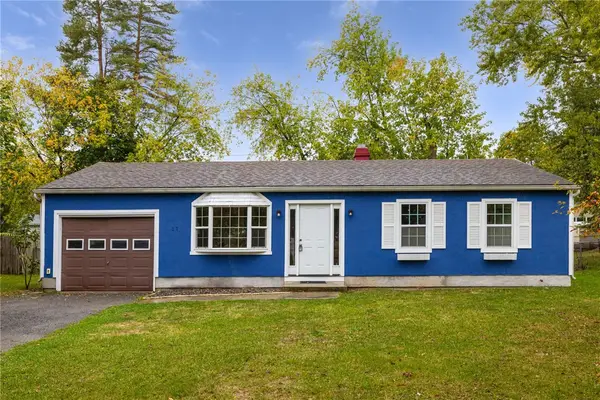 $179,900Pending3 beds 1 baths925 sq. ft.
$179,900Pending3 beds 1 baths925 sq. ft.17 Peach Blossom Road S, Hilton, NY 14468
MLS# R1642223Listed by: RE/MAX PLUS
