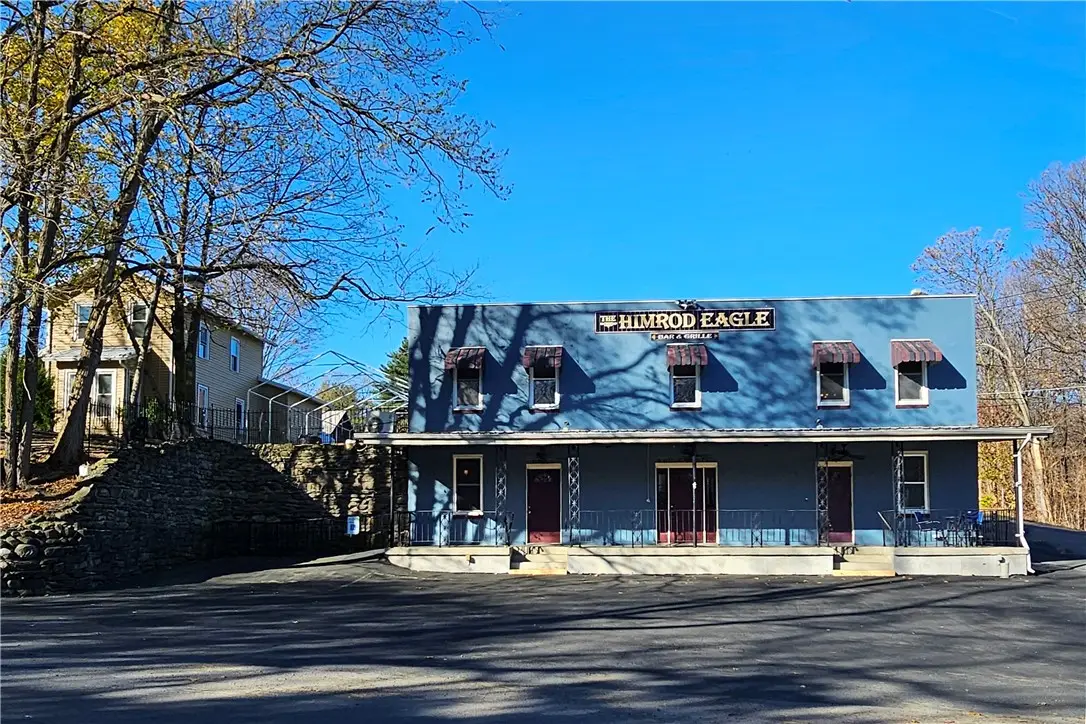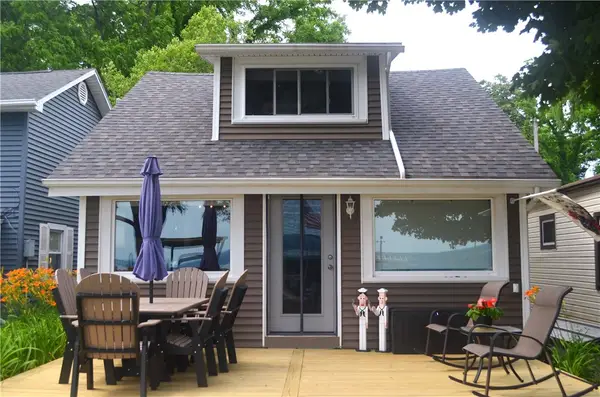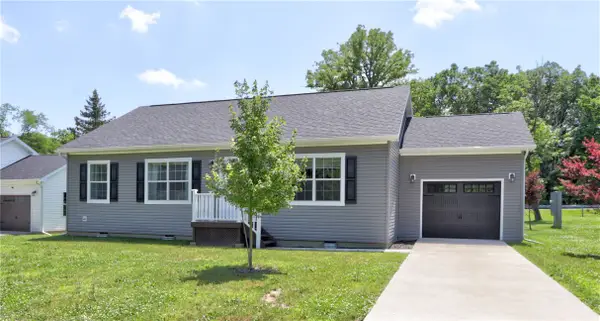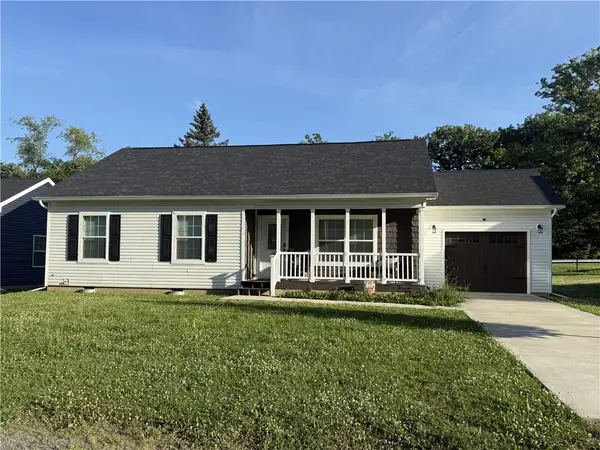3622 & 3626 Lakemont Himrod Road, Himrod, NY 14842
Local realty services provided by:HUNT Real Estate ERA



3622 & 3626 Lakemont Himrod Road,Himrod, NY 14842
$699,000
- 9 Beds
- 6 Baths
- 5,268 sq. ft.
- Multi-family
- Active
Listed by:luanne palme
Office:four seasons sotheby's int'l
MLS#:R1578933
Source:NY_GENRIS
Price summary
- Price:$699,000
- Price per sq. ft.:$132.69
About this home
Introducing a remarkable property steeped in history and modern charm. Originally established in 1840 by John T. Smith as the Eagle Hotel, this iconic structure has long been a hub for travelers, originally serving as a stagecoach stop and later welcoming guests arriving by train. After the original building was destroyed by fire, it was rebuilt in 1946 and operated as the popular restaurant, The Eagle Hotel, for many years.
Approximately two years ago this magnificent property underwent a remarkable transformation, thoughtfully renovating it into two stunning apartments: a luxurious first-floor unit and a spacious second-floor residence. Apartment #1 features three bedrooms, two bathrooms, and an open floor plan with a chef's kitchen—perfect for modern living and entertaining. Apartment #2 offers open concept living, dining and kitchen, and the four bedrooms and two bathrooms provide ample room for family and guests. Each unit brings in $275.00 per night.
Included in this unique offering is a charming single-family home right next door. This residence features a large kitchen with a dining area, a comfortable living room, two bedrooms, and one and a half baths. The side porch is just perfect for enjoying those time when a bit of relaxation might be necessary. Between the two properties, a generous covered patio provides an ideal space for outdoor entertaining and barbecuing.
Located less than 10 minutes from stunning Seneca Lake and nestled along the renowned Seneca Lake Wine Trail, this property offers immediate access to world-class wineries, outdoor recreation, and cultural attractions. Currently operating as successful short-term rentals, these properties present an outstanding opportunity for continued income generation or mixed-use possibilities.
This sale includes three tax map numbers and must be sold together. The two additional numbers are: 573089-099-028-0001-012-001-0000; 573089-099-028-0001-029-000-0000. 24 Hour notice for all showings. Listing agent or representative to be at all showings.
Contact an agent
Home facts
- Year built:1960
- Listing Id #:R1578933
- Added:269 day(s) ago
- Updated:August 18, 2025 at 03:28 PM
Rooms and interior
- Bedrooms:9
- Total bathrooms:6
- Full bathrooms:5
- Half bathrooms:1
- Living area:5,268 sq. ft.
Heating and cooling
- Cooling:Central Air, Wall Units
- Heating:Forced Air, Propane, Radiant
Structure and exterior
- Roof:Membrane, Metal, Rubber
- Year built:1960
- Building area:5,268 sq. ft.
- Lot area:0.2 Acres
Utilities
- Water:Connected, Public, Water Connected
- Sewer:Septic Tank
Finances and disclosures
- Price:$699,000
- Price per sq. ft.:$132.69
- Tax amount:$6,646
New listings near 3622 & 3626 Lakemont Himrod Road
 $624,900Active3 beds 1 baths1,080 sq. ft.
$624,900Active3 beds 1 baths1,080 sq. ft.3904 Castle Point Road, Himrod, NY 14842
MLS# R1615883Listed by: WARREN REAL ESTATE - WATKINS GLEN $249,000Active3 beds 2 baths1,200 sq. ft.
$249,000Active3 beds 2 baths1,200 sq. ft.240 Plum Point Road, Himrod, NY 14842
MLS# R1618444Listed by: COLDWELL BANKER FINGER LAKES $279,900Active3 beds 2 baths1,128 sq. ft.
$279,900Active3 beds 2 baths1,128 sq. ft.240 Plum Point Road, Himrod, NY 14842
MLS# R1617558Listed by: HOWARD HANNA ELMIRA $1,600,000Active4 beds 3 baths2,532 sq. ft.
$1,600,000Active4 beds 3 baths2,532 sq. ft.3809 Severne On Seneca, Himrod, NY 14842
MLS# R1590882Listed by: THE YOUNG AGENCY
