3904 Castle Point Road, Himrod, NY 14842
Local realty services provided by:ERA Team VP Real Estate
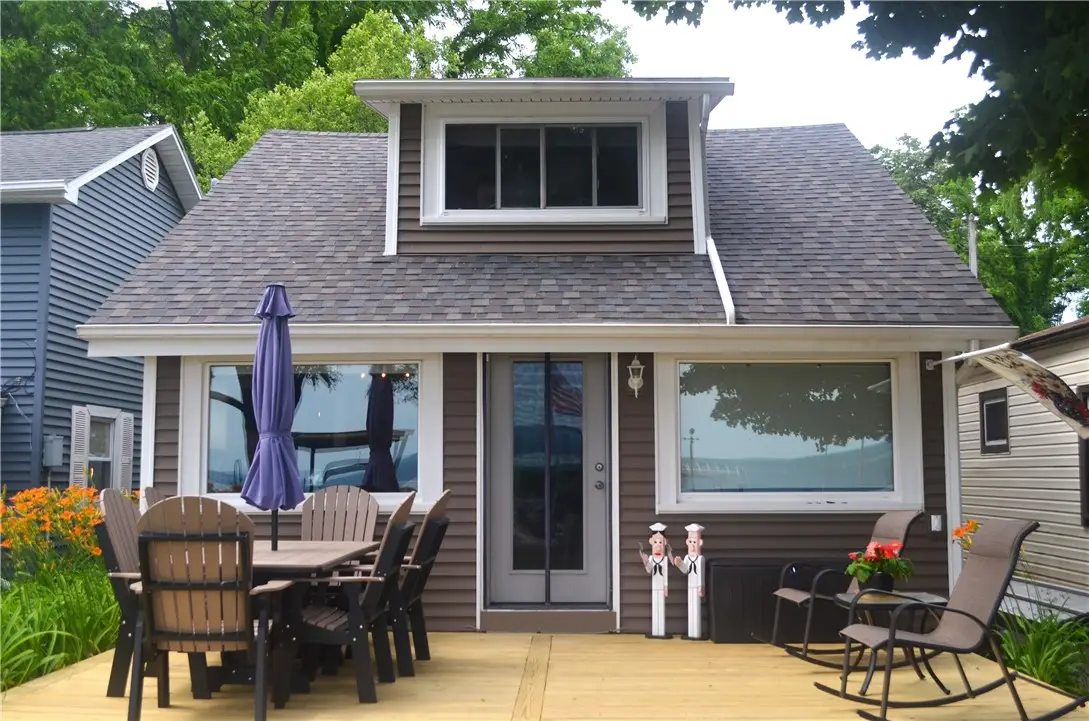
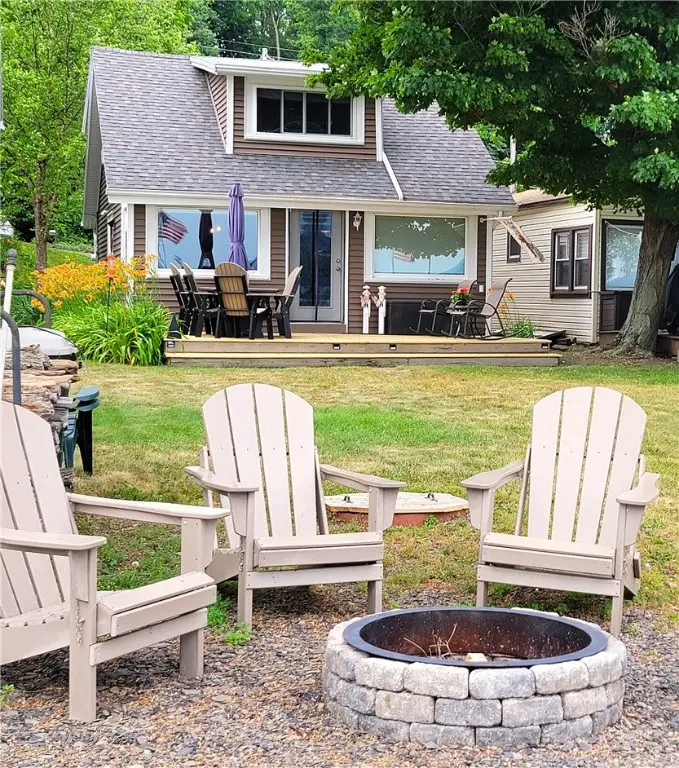

3904 Castle Point Road,Himrod, NY 14842
$624,900
- 3 Beds
- 1 Baths
- 1,080 sq. ft.
- Single family
- Active
Listed by:sharlyn louch
Office:warren real estate - watkins glen
MLS#:R1615883
Source:NY_GENRIS
Price summary
- Price:$624,900
- Price per sq. ft.:$578.61
About this home
Embrace Level Lakeside Living at its Finest! Imagine waking up to breathtaking southern-facing views of stunning Seneca Lake. This meticulously maintained, lake-level cottage offers the ultimate in lake living. Boasting a wealth of recent upgrades, including a new 50-year roof (2024), a stylish stamped patio (2024), and a brand-new deck (2025), this home is truly move-in ready. The recently updated kitchen and bath provide modern comfort and style. And the best part! This charming cottage is offered mostly furnished - just unpack your suitcase and start enjoying the lake life! Soak in the panoramic Seneca Lake vistas from the comfort of your living room, relax on the expansive deck, or wake up to the shimmering waters from the second-floor bedroom. A permanent dock with an electric boat lift provides easy access to the lake's endless recreational opportunities. Cruise to local wineries and waterfront restaurants, or take a short drive to the vibrant towns of Geneva, Penn Yan, and Watkins Glen. This is more than just a cottage; it's a lifestyle! Don't miss your chance to own a piece of paradise on Seneca Lake.
Contact an agent
Home facts
- Year built:1935
- Listing Id #:R1615883
- Added:39 day(s) ago
- Updated:August 17, 2025 at 02:45 PM
Rooms and interior
- Bedrooms:3
- Total bathrooms:1
- Full bathrooms:1
- Living area:1,080 sq. ft.
Heating and cooling
- Heating:Gravity, Propane, Wall Furnace
Structure and exterior
- Roof:Asphalt
- Year built:1935
- Building area:1,080 sq. ft.
- Lot area:0.1 Acres
Schools
- High school:Dundee Junior-Senior High
- Elementary school:Dundee Elementary
Utilities
- Water:Well
- Sewer:Septic Tank
Finances and disclosures
- Price:$624,900
- Price per sq. ft.:$578.61
- Tax amount:$8,739
New listings near 3904 Castle Point Road
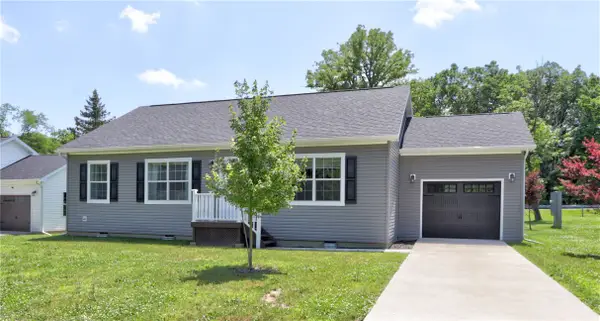 $249,000Active3 beds 2 baths1,200 sq. ft.
$249,000Active3 beds 2 baths1,200 sq. ft.240 Plum Point Road, Himrod, NY 14842
MLS# R1618444Listed by: COLDWELL BANKER FINGER LAKES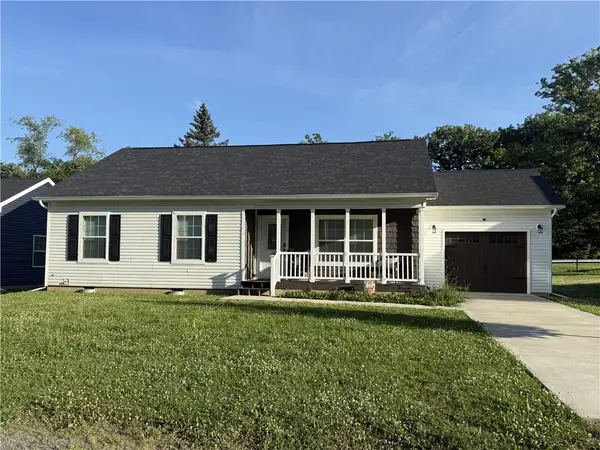 $279,900Active3 beds 2 baths1,128 sq. ft.
$279,900Active3 beds 2 baths1,128 sq. ft.240 Plum Point Road, Himrod, NY 14842
MLS# R1617558Listed by: HOWARD HANNA ELMIRA $1,600,000Active4 beds 3 baths2,532 sq. ft.
$1,600,000Active4 beds 3 baths2,532 sq. ft.3809 Severne On Seneca, Himrod, NY 14842
MLS# R1590882Listed by: THE YOUNG AGENCY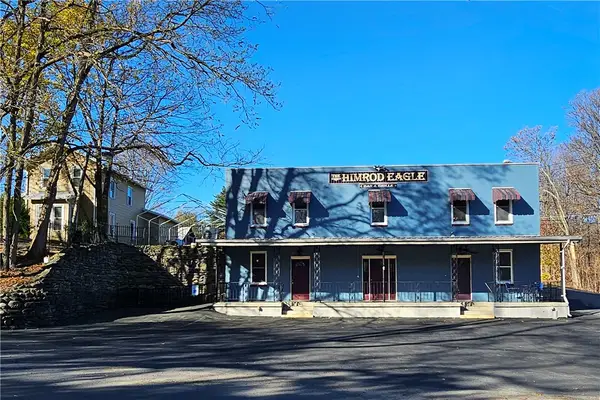 $699,000Active9 beds 6 baths5,268 sq. ft.
$699,000Active9 beds 6 baths5,268 sq. ft.3622 & 3626 Lakemont Himrod Road, Himrod, NY 14842
MLS# R1578933Listed by: FOUR SEASONS SOTHEBY'S INT'L
