190 Shenandoah Road, Hopewell Junction, NY 12533
Local realty services provided by:Bon Anno Realty ERA Powered
190 Shenandoah Road,Hopewell Junction, NY 12533
$569,000
- 3 Beds
- 1 Baths
- 1,628 sq. ft.
- Single family
- Pending
Listed by:danielle m. oliva
Office:re/max classic realty
MLS#:891684
Source:OneKey MLS
Price summary
- Price:$569,000
- Price per sq. ft.:$349.51
About this home
Welcome home to this warm, inviting retreat to relax and bask in the sunshine, lushly adorned gardens, and float in the beautiful in ground pool, or soak in the hot tub, after a long day! Marvelous, one-level home sited on a level, lightly wooded, 2.7 acre parcel with a large, 2 car detached garage, inground pool, and hot tub. Inside, the neutral colors and an abundance of windows, allow for natural light to flow throughout. The granite kitchen with tiled backsplash, stainless steel appliances and double-sided breakfast bar offer an easy flow to the adjoining shared living spaces, for small, cozy gatherings or large get-togethers. The dining room, living room, and bedrooms feature all new, engineered ,bamboo flooring. The full bath is completely renovated, with a modern flair. The laundry/mudroom provides additional storage to organize necessities. In addition, the pellet stove will help supplement the electric heat during colder months. Summer is upon us; Enjoy the inground pool, and dine with a cool drink under your gazebo! Unwind while you stargaze at night from the hot tub. Privately situated, yet convenient to town, Taconic Parkway, Interstate 84, local recreational parks, community centers. Come see it and fall in love.
Contact an agent
Home facts
- Year built:1950
- Listing ID #:891684
- Added:65 day(s) ago
- Updated:September 25, 2025 at 07:28 PM
Rooms and interior
- Bedrooms:3
- Total bathrooms:1
- Full bathrooms:1
- Living area:1,628 sq. ft.
Heating and cooling
- Heating:Baseboard, Electric
Structure and exterior
- Year built:1950
- Building area:1,628 sq. ft.
- Lot area:2.7 Acres
Schools
- High school:John Jay Senior High School
- Middle school:Van Wyck Junior High School
- Elementary school:Gayhead
Utilities
- Water:Well
- Sewer:Septic Tank
Finances and disclosures
- Price:$569,000
- Price per sq. ft.:$349.51
- Tax amount:$11,458 (2024)
New listings near 190 Shenandoah Road
- New
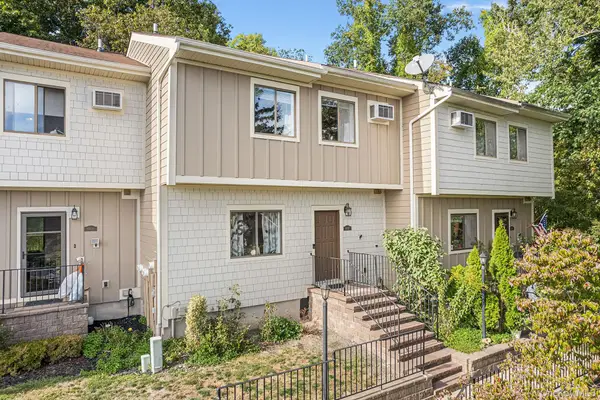 $369,000Active2 beds 2 baths1,892 sq. ft.
$369,000Active2 beds 2 baths1,892 sq. ft.6807 Chelsea Cove N, Hopewell Junction, NY 12533
MLS# 917154Listed by: REDFIN REAL ESTATE - New
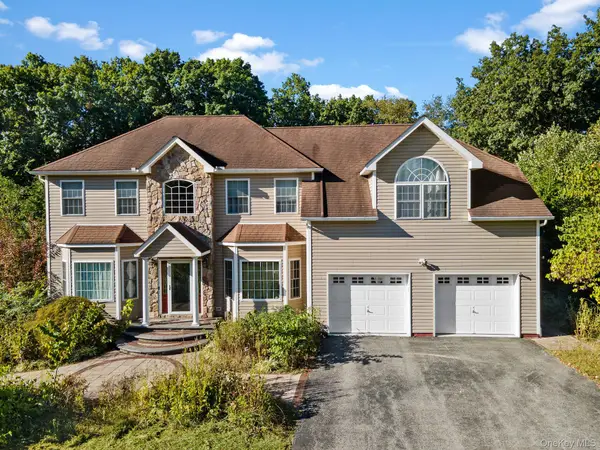 $899,999Active4 beds 3 baths3,537 sq. ft.
$899,999Active4 beds 3 baths3,537 sq. ft.10 Village Court, Hopewell Junction, NY 12533
MLS# 916697Listed by: HOMESMART HOMES & ESTATES - Coming SoonOpen Sun, 12 to 2pm
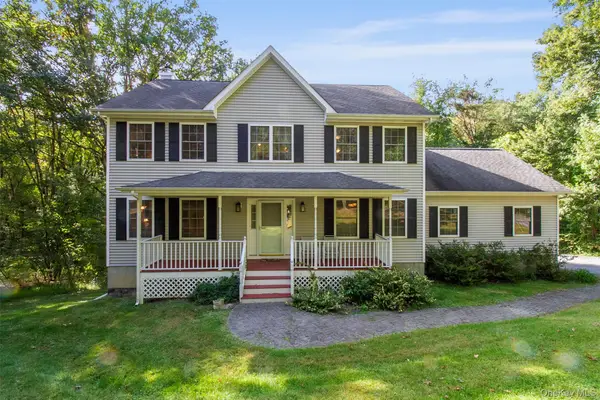 $675,000Coming Soon3 beds 4 baths
$675,000Coming Soon3 beds 4 baths22 Hamilton Drive, Hopewell Junction, NY 12533
MLS# 916743Listed by: KELLER WILLIAMS REALTY PARTNER - New
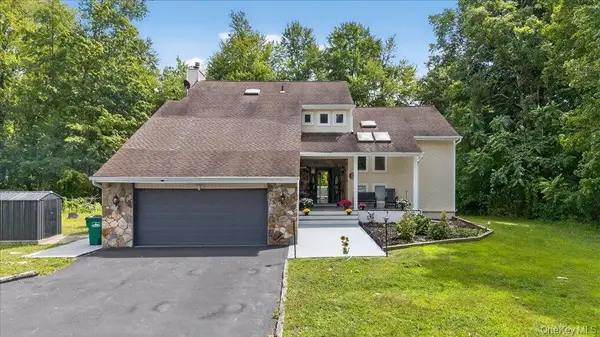 $599,000Active3 beds 3 baths2,357 sq. ft.
$599,000Active3 beds 3 baths2,357 sq. ft.2696 Route 52, Hopewell Junction, NY 12533
MLS# 916846Listed by: CENTURY 21 ALLIANCE RLTY GROUP - New
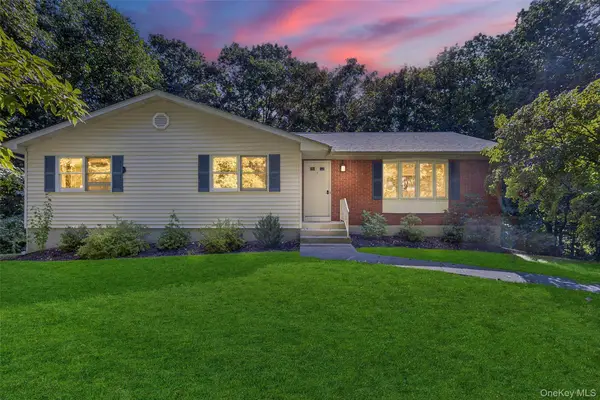 $499,000Active3 beds 2 baths1,524 sq. ft.
$499,000Active3 beds 2 baths1,524 sq. ft.190 Schlueter Drive, Hopewell Junction, NY 12533
MLS# 914575Listed by: EXP REALTY - New
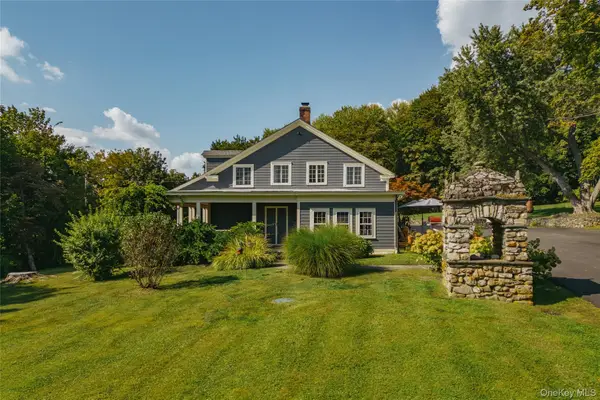 $849,000Active5 beds 3 baths3,765 sq. ft.
$849,000Active5 beds 3 baths3,765 sq. ft.168 Route 376, Hopewell Junction, NY 12533
MLS# 913587Listed by: UPSTATE DOWN - Coming SoonOpen Sun, 1 to 3pm
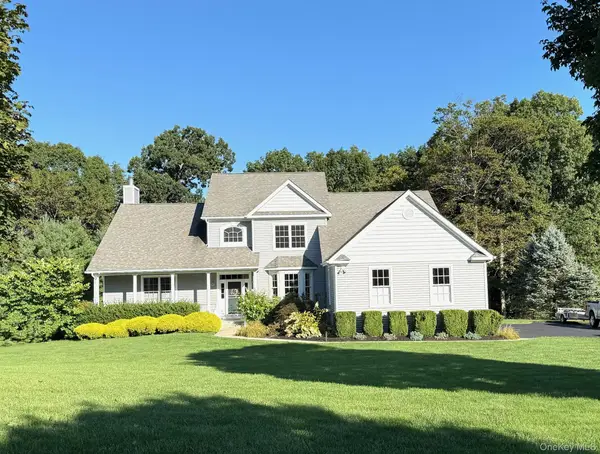 $995,000Coming Soon4 beds 4 baths
$995,000Coming Soon4 beds 4 baths16 Ballymeade Road, Hopewell Junction, NY 12533
MLS# 913842Listed by: EDWARDS PROPERTIES - Open Sun, 12 to 3pmNew
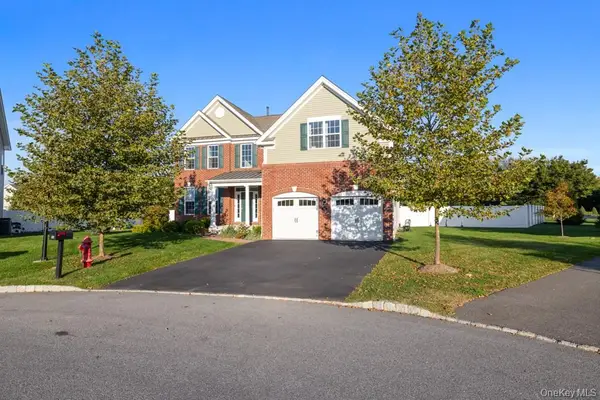 $850,000Active4 beds 3 baths3,040 sq. ft.
$850,000Active4 beds 3 baths3,040 sq. ft.58 Pitcher Road, Hopewell Junction, NY 12533
MLS# 913566Listed by: JULIA B FEE SOTHEBYS INT. RLTY - New
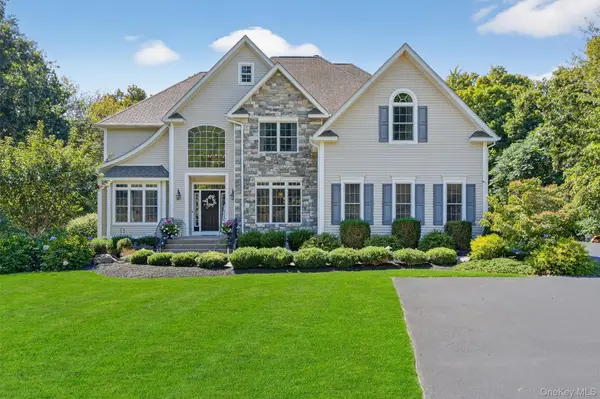 $1,120,000Active4 beds 5 baths4,728 sq. ft.
$1,120,000Active4 beds 5 baths4,728 sq. ft.161 Shagbark Lane, Hopewell Junction, NY 12533
MLS# 914458Listed by: HOULIHAN LAWRENCE INC. - New
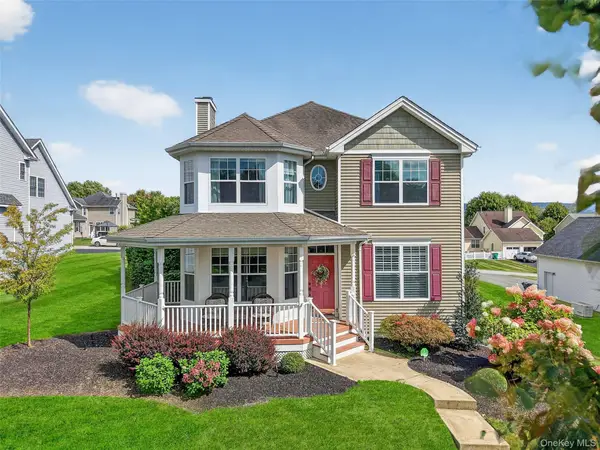 $749,900Active3 beds 4 baths3,118 sq. ft.
$749,900Active3 beds 4 baths3,118 sq. ft.42 Bayberry Street, Hopewell Junction, NY 12533
MLS# 911665Listed by: COMPASS GREATER NY, LLC
