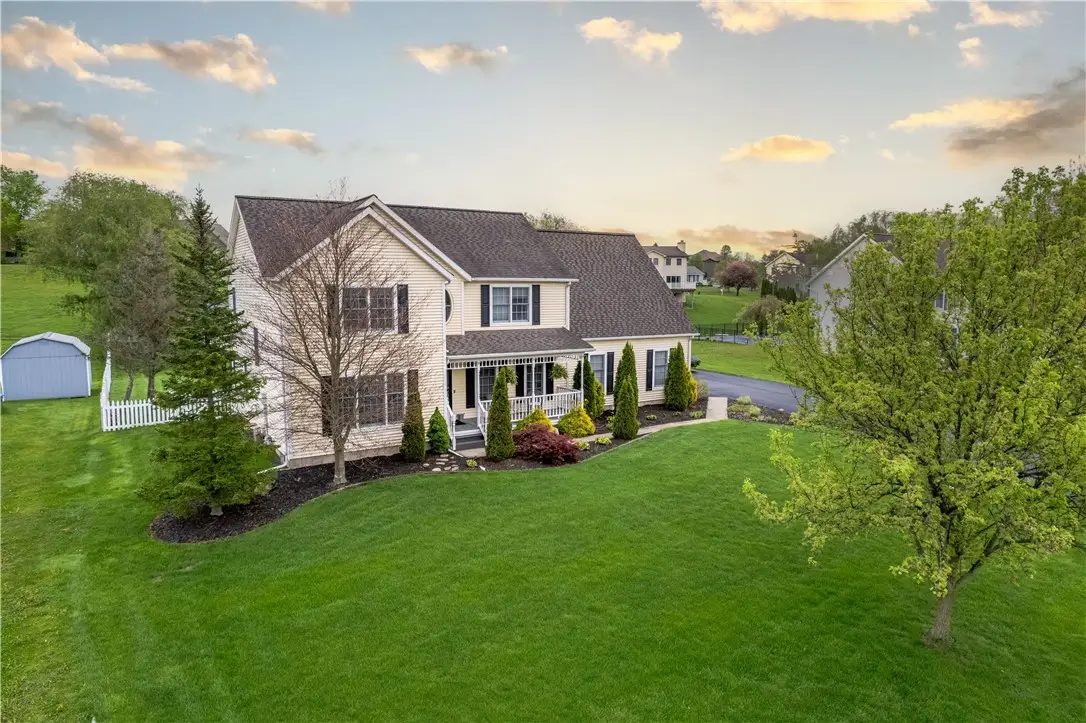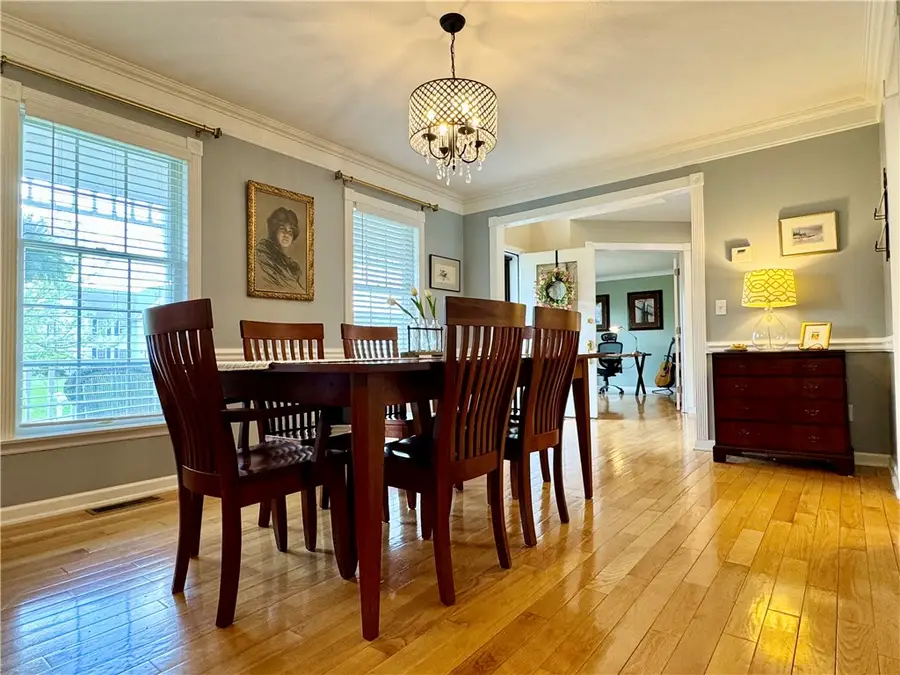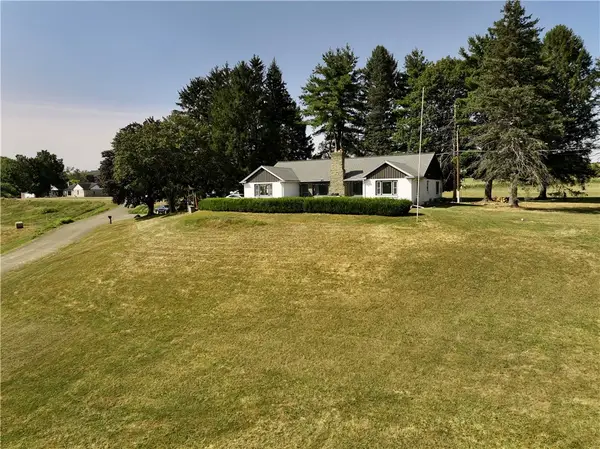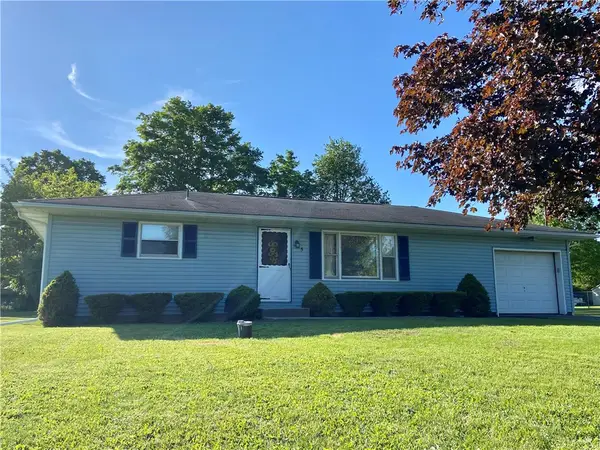214 Fairfield Drive, Horseheads, NY 14845
Local realty services provided by:HUNT Real Estate ERA



214 Fairfield Drive,Horseheads, NY 14845
$499,900
- 4 Beds
- 4 Baths
- 3,596 sq. ft.
- Single family
- Active
Listed by:julie m. (jules) costello
Office:warren real estate
MLS#:R1606395
Source:NY_GENRIS
Price summary
- Price:$499,900
- Price per sq. ft.:$139.02
About this home
This Beautifully Updated Barrington Estates Colonial Welcomes You Into a Two-Story Entry Foyer w/ Decorative Window & Chandelier. Step Into the Formal Dining Room w/ Chair Rail & Large Enough for 8+ Seating. The Living Room Features a Gas Fireplace Surrounded by Tile, Ceiling Fan & Double Door Access to Yard. Adjacent is the Kitchen, Updated in 2021, Boasts White Upper & Blue Lower Cabinets, Quartz Silestone Counters, Ceramic Subway Backsplash, Newly Added Gas Range, Convenient Pantry w/ Eat-in Space at Counter & Nook. Also on 1st Floor is a Versatile Office/Bedroom w/ French doors & Built-ins. An updated 1/2 Bath & Attached 2 Car Garage w/ Storage & Yard Access Complete the Main Level. Upstairs, a Spacious Primary Suite Includes a Generous Bedroom, Updated Spa-like Bathroom w/ Jetted Tub, Tiled Rain Shower, Granite/ Tiled Double Vanity & Oversized Walk-in Closet. 2 Additional Bedrooms Feature Blackout Blinds & Updated Flooring. A Large Bonus Room Adds Flexible Living Space as 4th Bedroom or Theater Room/ Home Gym. For Convenience, the Laundry Space is also on the 2nd Floor. The Tastefully Finished Lower Level Offers What Could be Used as a Guest Room, a Full Bath, Large Living Room w/ 2nd Cozy Gas Fireplace & Storage Room. Lower Level Also Has a Kichenette w/ Cherry Cabinets & Granite Counters, Full Refrigerator/ Freezer, Beverage Fridge, Sink & Built in Microwave! Outside, Enjoy a White PVC Fenced In Yard w/ Paver Stone Patio & Pergola That Stays, Shed & Negotiable Hot Tub. Low Maintenance Features to Appreciate- Hardwood Flooring on 1st Floor, Newer Laminate Floors on 2nd Floor & Lower Level, Recessed Lighting, Blinds in Many Rooms, Extended & Refinished Driveway 2023, Added French Drain to Yard & Furnace/ Water Heater Recently Serviced. Nothing to do But Move In!
Contact an agent
Home facts
- Year built:2000
- Listing Id #:R1606395
- Added:97 day(s) ago
- Updated:August 19, 2025 at 02:50 PM
Rooms and interior
- Bedrooms:4
- Total bathrooms:4
- Full bathrooms:3
- Half bathrooms:1
- Living area:3,596 sq. ft.
Heating and cooling
- Cooling:Central Air
- Heating:Forced Air, Gas
Structure and exterior
- Roof:Shingle
- Year built:2000
- Building area:3,596 sq. ft.
- Lot area:0.51 Acres
Utilities
- Water:Connected, Public, Water Connected
- Sewer:Connected, Sewer Connected
Finances and disclosures
- Price:$499,900
- Price per sq. ft.:$139.02
- Tax amount:$460,484
New listings near 214 Fairfield Drive
- New
 $269,000Active3 beds 2 baths1,312 sq. ft.
$269,000Active3 beds 2 baths1,312 sq. ft.10 Fairlawn Drive, Horseheads, NY 14845
MLS# R1631231Listed by: LAUREL MANAGEMENT, INC. - New
 $369,900Active2 beds 2 baths1,573 sq. ft.
$369,900Active2 beds 2 baths1,573 sq. ft.405 Greystone Drive, Horseheads, NY 14845
MLS# R1630467Listed by: HOWARD HANNA CORNING MARKET ST. - New
 $95,000Active3 beds 2 baths1,200 sq. ft.
$95,000Active3 beds 2 baths1,200 sq. ft.614 N Carroll Street, Horseheads, NY 14845
MLS# R1628483Listed by: SMART FOCUS REALTY - New
 $324,900Active3 beds 3 baths2,320 sq. ft.
$324,900Active3 beds 3 baths2,320 sq. ft.112 Lincoln Road, Horseheads, NY 14845
MLS# R1630266Listed by: HOWARD HANNA HORSEHEADS - Open Sun, 11:30am to 12:30pmNew
 $436,000Active4 beds 4 baths2,083 sq. ft.
$436,000Active4 beds 4 baths2,083 sq. ft.145 Saint Andrews Drive, Horseheads, NY 14845
MLS# R1629714Listed by: WARREN REAL ESTATE  $315,000Pending3 beds 2 baths2,089 sq. ft.
$315,000Pending3 beds 2 baths2,089 sq. ft.449 Wygant Road, Horseheads, NY 14845
MLS# R1628896Listed by: KELLER WILLIAMS REALTY SOUTHERN TIER & FINGER LAKES $199,900Active3 beds 1 baths1,440 sq. ft.
$199,900Active3 beds 1 baths1,440 sq. ft.5 Melvins Lane, Horseheads, NY 14845
MLS# R1628672Listed by: SIGNATURE PROPERTIES $149,900Active2 beds 1 baths1,395 sq. ft.
$149,900Active2 beds 1 baths1,395 sq. ft.374 Latta Brook Road, Horseheads, NY 14845
MLS# R1628377Listed by: HOWARD HANNA ITHACA H $14,900Pending0.19 Acres
$14,900Pending0.19 Acres301 Bowers Drive, Horseheads, NY 14845
MLS# R1628085Listed by: SIGNATURE PROPERTIES $239,900Active3 beds 2 baths1,425 sq. ft.
$239,900Active3 beds 2 baths1,425 sq. ft.11 Lloyd Drive, Horseheads, NY 14845
MLS# R1627385Listed by: HOWARD HANNA
