4 Brookwood Hills Drive, Horseheads, NY 14845
Local realty services provided by:HUNT Real Estate ERA
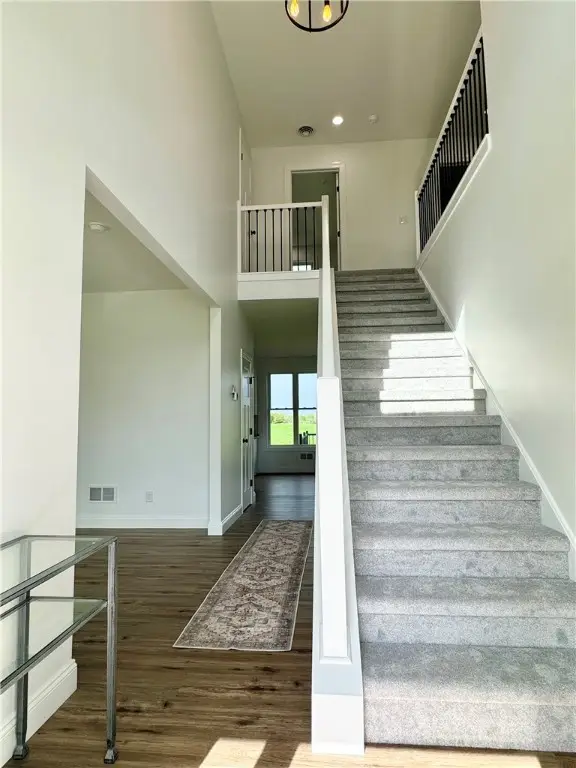
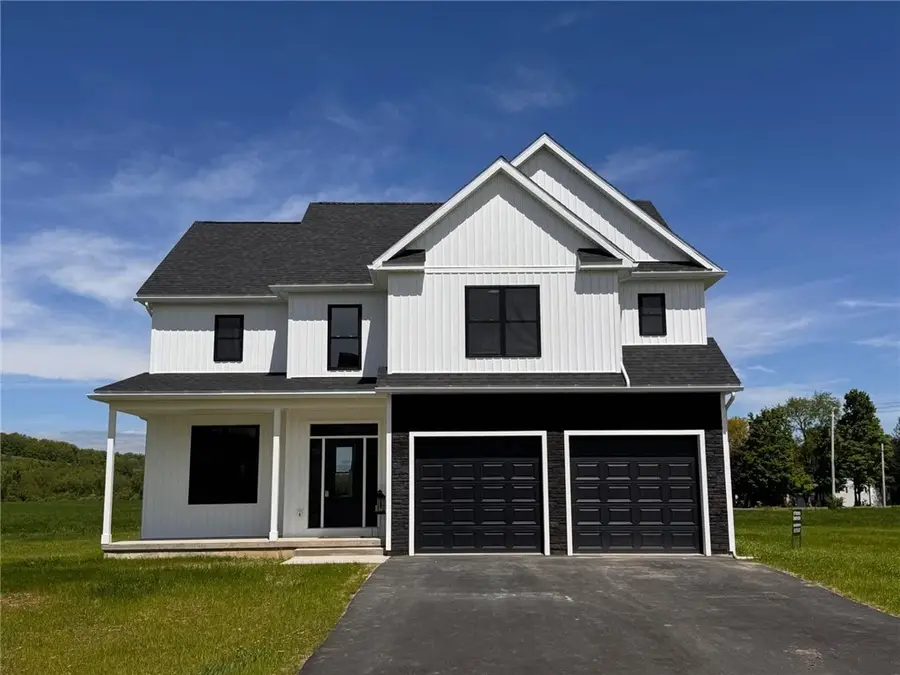
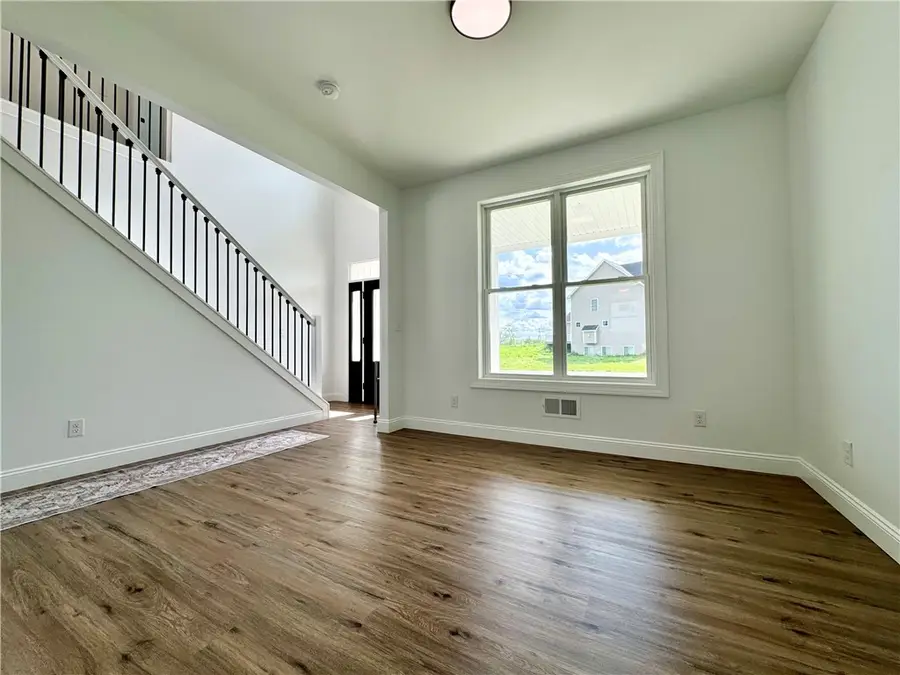
4 Brookwood Hills Drive,Horseheads, NY 14845
$540,000
- 4 Beds
- 3 Baths
- 2,400 sq. ft.
- Single family
- Active
Listed by:julie m. (jules) costello
Office:warren real estate
MLS#:R1607562
Source:NY_GENRIS
Price summary
- Price:$540,000
- Price per sq. ft.:$225
About this home
Brookwood Hills Newest Home is Complete!! Come Take a Tour of this Lovely Home Conveniently Located Tucked Away in a Subdivision yet Not Far From the Areas Major Shopping, Highway & Even a Regional Airport! Traditional Colonial Style Meets Modern Flair, Beautiful 2 Story Entry Foyer Invites you to Enjoy a Meal in the Formal Dining Room. You will Love This Custom Kitchen with White Wood Cabinetry all the way to the Ceiling w Beautiful Molding! Black Granite Countertops & Black Hardware/ Lighting Compliment the Asthetic. Generous Center Island with Seating Space Holds Microwave and Extra Cabinets with Pull Out Drawers. The Wall Base Cabinets are Large Drawers or Cabinets with Pull Out Drawers for Convenience. 2 Spice Cabinets Too as in Photo. Stainless Steel Appliances Include Range/Oven, Hood Fan, Refrigerator, Dishwasher & Microwave. Plenty of Pantry Space Includes a Walk in Closet & Floor to Ceiling Custom Cabinetry with Pull Out Drawers. There is Also Space for an Informal Dining Table. Relax in the Spacious Living Room Overlooking the Trex Deck & Yard. Warm up by the Fireplace Surrounded by Black Accent Shiplap, There is Ample Room for a Sectional or Other Seating. Also on the First Floor is a Trendy 1/2 Bath & Mudroom Space off the 2 Car Attached Garage. The Second Level Offers Plush Carpeting up to 4 Very Generous Bedrooms. All Bedrooms Have Walk In Closets. The Owners Suite Has a Walk In Closet off the Bedroom & an Additional Large Walk In Closet off the Bathroom. The On Suite Bathroom Invites you to Relax in the Soaker Tub or Rinse off in the tiled Walk in Shower. A Double Vanity with Stone Counter Offers Extra Storage. Separate Toilet Room for Privacy. The Bedroom has Recessed Lights with Tray Ceiling. A Laundry Room is also Thoughtfully Located on the Second Floor. The Lower Level Has Framing for Additional Living Space Including a Bedroom with Egress Window, a Potential Bathroom & A Living Room with an Egress Window. A Beautiful Front Porch to Relax on While Admiring Your Custom Black Windows & Board & Baton Siding Complete this Home!
Contact an agent
Home facts
- Year built:2025
- Listing Id #:R1607562
- Added:94 day(s) ago
- Updated:August 19, 2025 at 02:50 PM
Rooms and interior
- Bedrooms:4
- Total bathrooms:3
- Full bathrooms:2
- Half bathrooms:1
- Living area:2,400 sq. ft.
Heating and cooling
- Cooling:Central Air
- Heating:Forced Air, Gas
Structure and exterior
- Roof:Shingle
- Year built:2025
- Building area:2,400 sq. ft.
Utilities
- Water:Public, Water Available
- Sewer:Septic Tank
Finances and disclosures
- Price:$540,000
- Price per sq. ft.:$225
New listings near 4 Brookwood Hills Drive
- New
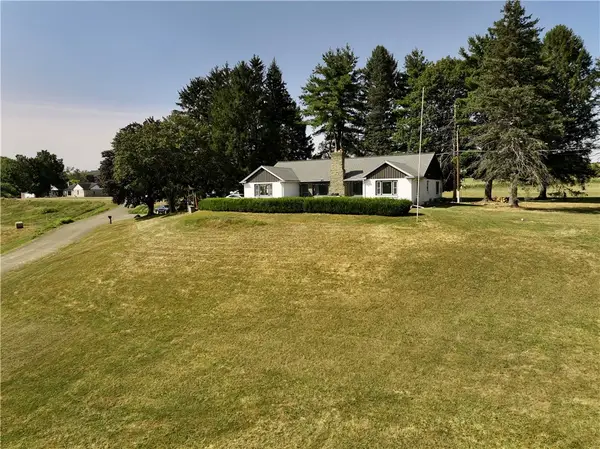 $269,000Active3 beds 2 baths1,312 sq. ft.
$269,000Active3 beds 2 baths1,312 sq. ft.10 Fairlawn Drive, Horseheads, NY 14845
MLS# R1631231Listed by: LAUREL MANAGEMENT, INC. - New
 $369,900Active2 beds 2 baths1,573 sq. ft.
$369,900Active2 beds 2 baths1,573 sq. ft.405 Greystone Drive, Horseheads, NY 14845
MLS# R1630467Listed by: HOWARD HANNA CORNING MARKET ST. - New
 $95,000Active3 beds 2 baths1,200 sq. ft.
$95,000Active3 beds 2 baths1,200 sq. ft.614 N Carroll Street, Horseheads, NY 14845
MLS# R1628483Listed by: SMART FOCUS REALTY - New
 $324,900Active3 beds 3 baths2,320 sq. ft.
$324,900Active3 beds 3 baths2,320 sq. ft.112 Lincoln Road, Horseheads, NY 14845
MLS# R1630266Listed by: HOWARD HANNA HORSEHEADS - Open Sun, 11:30am to 12:30pmNew
 $436,000Active4 beds 4 baths2,083 sq. ft.
$436,000Active4 beds 4 baths2,083 sq. ft.145 Saint Andrews Drive, Horseheads, NY 14845
MLS# R1629714Listed by: WARREN REAL ESTATE  $315,000Pending3 beds 2 baths2,089 sq. ft.
$315,000Pending3 beds 2 baths2,089 sq. ft.449 Wygant Road, Horseheads, NY 14845
MLS# R1628896Listed by: KELLER WILLIAMS REALTY SOUTHERN TIER & FINGER LAKES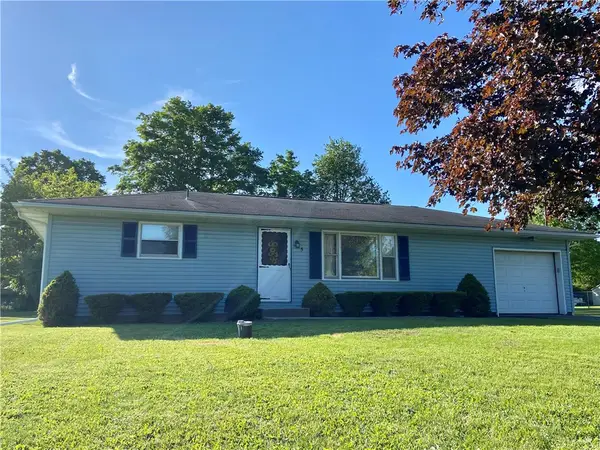 $199,900Active3 beds 1 baths1,440 sq. ft.
$199,900Active3 beds 1 baths1,440 sq. ft.5 Melvins Lane, Horseheads, NY 14845
MLS# R1628672Listed by: SIGNATURE PROPERTIES $149,900Active2 beds 1 baths1,395 sq. ft.
$149,900Active2 beds 1 baths1,395 sq. ft.374 Latta Brook Road, Horseheads, NY 14845
MLS# R1628377Listed by: HOWARD HANNA ITHACA H $14,900Pending0.19 Acres
$14,900Pending0.19 Acres301 Bowers Drive, Horseheads, NY 14845
MLS# R1628085Listed by: SIGNATURE PROPERTIES $239,900Active3 beds 2 baths1,425 sq. ft.
$239,900Active3 beds 2 baths1,425 sq. ft.11 Lloyd Drive, Horseheads, NY 14845
MLS# R1627385Listed by: HOWARD HANNA
