55 Scribner Hollow Road #B4, Hunter, NY 12442
Local realty services provided by:ERA Insite Realty Services
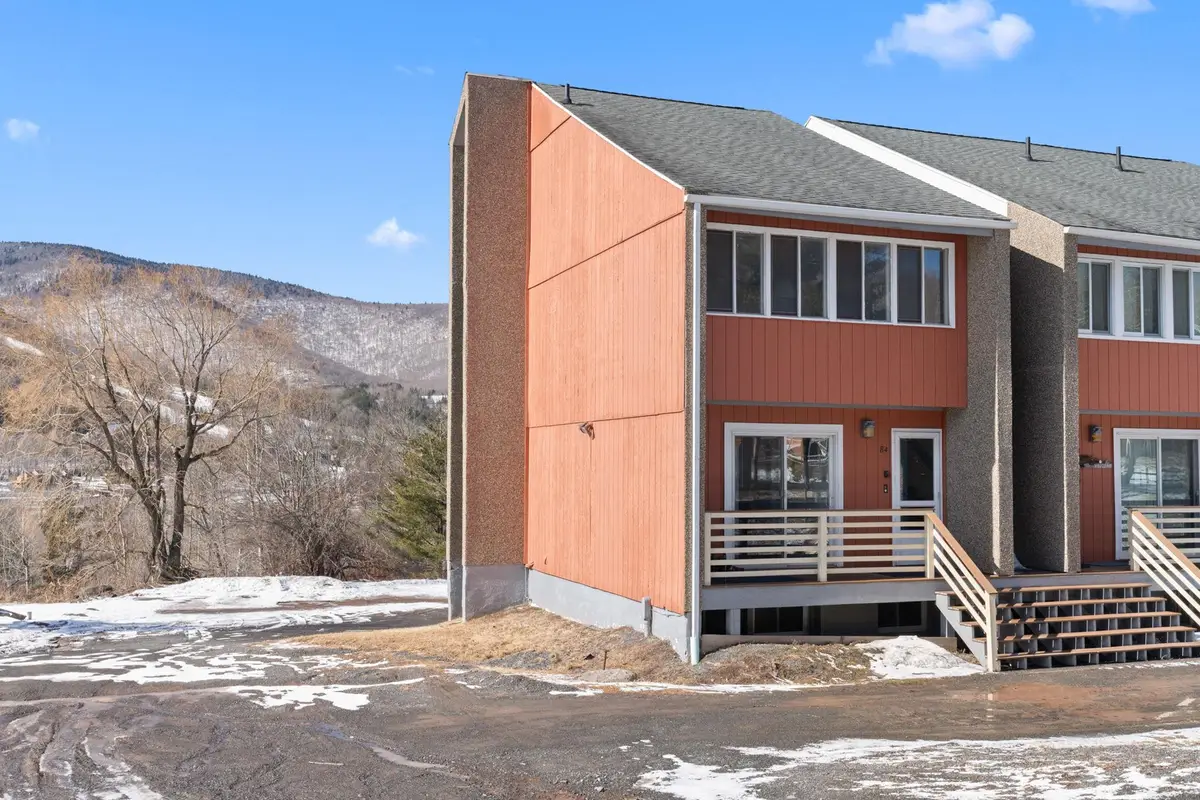
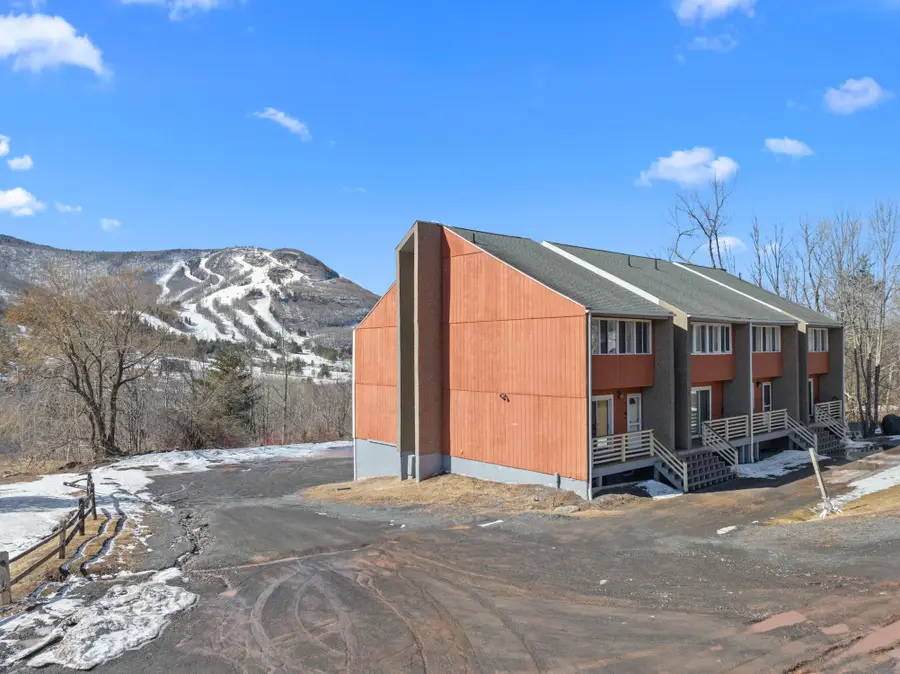
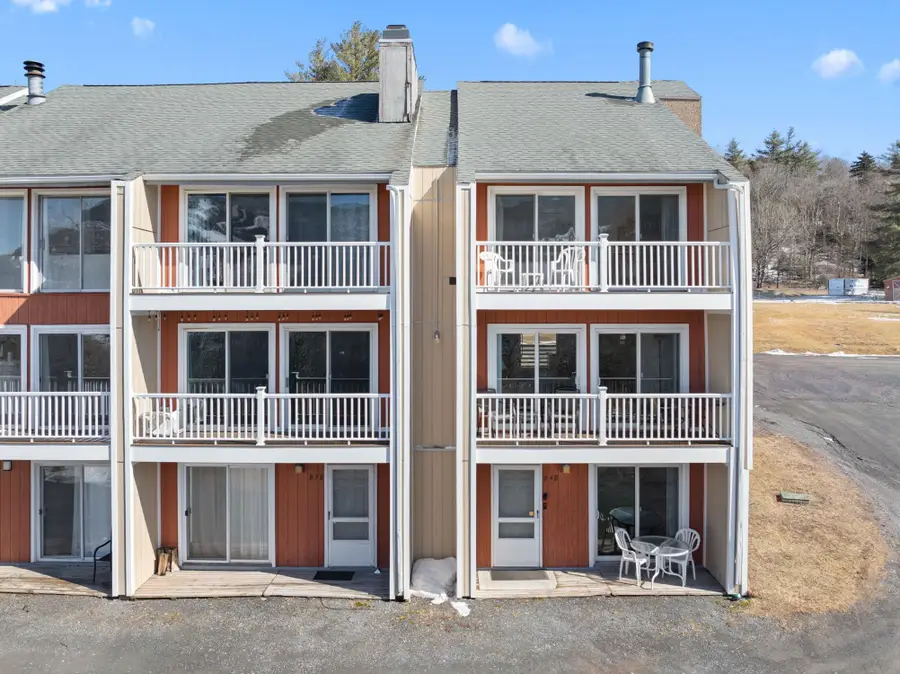
55 Scribner Hollow Road #B4,Hunter, NY 12442
$415,000
- 5 Beds
- 3 Baths
- 2,248 sq. ft.
- Townhouse
- Active
Listed by:mark e. mcalpine
Office:compass greater ny, llc.
MLS#:832229
Source:One Key MLS
Price summary
- Price:$415,000
- Price per sq. ft.:$184.61
- Monthly HOA dues:$571
About this home
Experience the ultimate mountain retreat at 55 Scribner Hollow, a charming 2 family end unit townhouse nestled in the heart of Hunter. This inviting home offers stunning mountain views, community pool and a lifestyle of comfort and convenience. Spanning three levels, the townhouse features two separate units with a combined total of 5 bedrooms and 3 full bathrooms. The 1476 sq ft upper unit boasts a spacious, bright, and open main level, along with 3 bedrooms and 2 bathrooms on the top floor. The 772 sq ft lower level unit, which has its own entrance, includes 2 bedrooms and 1 full bathroom. Each floor provides incredible, unobstructed views of the slopes at Hunter Mountain. With low-maintenance living, you'll have more time to explore the vibrant local scene. The prime location is walking distance to Prospect at Scribner Lodge and just a short drive from Hunter Mountain where you can enjoy skiing and outdoor activities year-round. Additionally, discover boundless hiking, a variety of cafes, restaurants, bakeries, and shopping opportunities in nearby Tannersville, Hunter, and Windham. 55 Scribner Hollow offers a perfect blend of tranquility and convenience for your mountain lifestyle. Don't miss the opportunity to make this your new home, complete with overflow space for guests or as a short-term rental investment with two separate units!
Contact an agent
Home facts
- Year built:1970
- Listing Id #:832229
- Added:160 day(s) ago
- Updated:July 13, 2025 at 10:40 AM
Rooms and interior
- Bedrooms:5
- Total bathrooms:3
- Full bathrooms:3
- Living area:2,248 sq. ft.
Heating and cooling
- Heating:Baseboard, Electric
Structure and exterior
- Year built:1970
- Building area:2,248 sq. ft.
- Lot area:0.05 Acres
Schools
- High school:Hunter-Tannersville Middle/High Sch
- Middle school:Hunter-Tannersville Middle/High Sch
- Elementary school:Hunter Elementary School
Utilities
- Water:Shared Well
Finances and disclosures
- Price:$415,000
- Price per sq. ft.:$184.61
- Tax amount:$3,513 (2024)
New listings near 55 Scribner Hollow Road #B4
- New
 $949,000Active3 beds 3 baths2,365 sq. ft.
$949,000Active3 beds 3 baths2,365 sq. ft.7773 Main Street, Hunter, NY 12442
MLS# 202523753Listed by: CM FOX REAL ESTATE 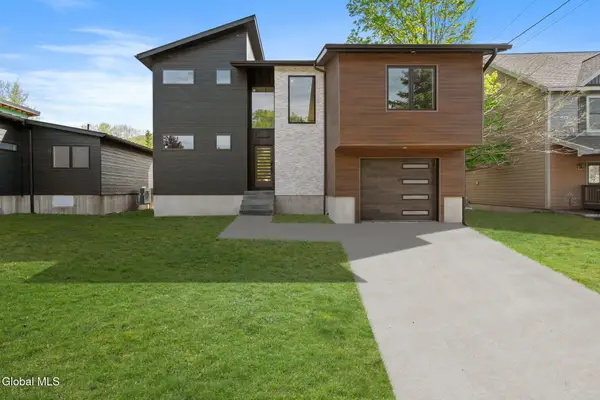 $949,000Pending3 beds 3 baths2,365 sq. ft.
$949,000Pending3 beds 3 baths2,365 sq. ft.7763 Main Street, Hunter, NY 12442
MLS# 202522353Listed by: CM FOX REAL ESTATE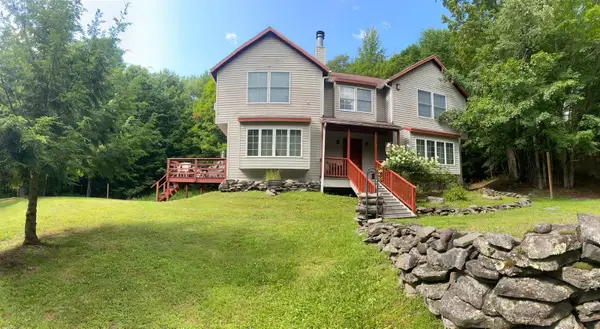 $585,000Active4 beds 3 baths2,228 sq. ft.
$585,000Active4 beds 3 baths2,228 sq. ft.37 Seide Street, Hunter, NY 12442
MLS# 892949Listed by: EREALTY ADVISORS, INC $429,900Active2 beds 2 baths1,302 sq. ft.
$429,900Active2 beds 2 baths1,302 sq. ft.8 Trailside Drive #B10, Hunter, NY 12442
MLS# 202522137Listed by: EMPIRE REAL ESTATE FIRM LLC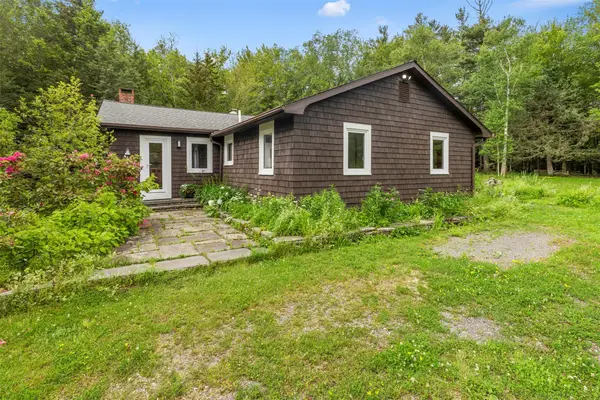 $450,000Active3 beds 2 baths1,573 sq. ft.
$450,000Active3 beds 2 baths1,573 sq. ft.62 Clum Hill Road, Hunter, NY 12442
MLS# 880554Listed by: EXP REALTY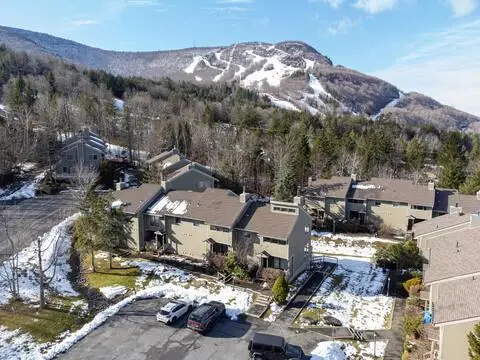 $239,000Active1 beds 1 baths561 sq. ft.
$239,000Active1 beds 1 baths561 sq. ft.76 Highlands Drive #C2, Hunter, NY 12442
MLS# 862703Listed by: TIMOTHY W. KRAMER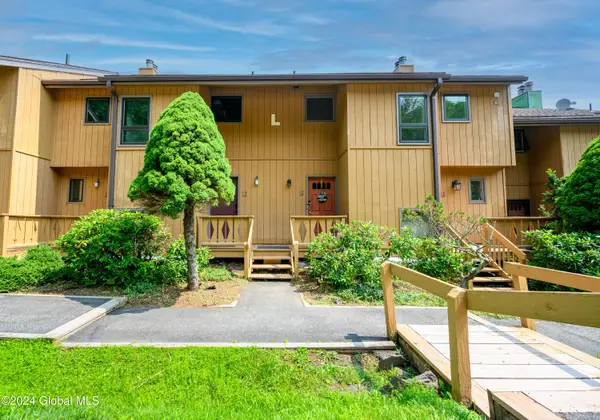 $399,000Active2 beds 2 baths1,198 sq. ft.
$399,000Active2 beds 2 baths1,198 sq. ft.72 Hunter Drive #L5, Hunter, NY 12442
MLS# 202518751Listed by: SINKOFF REALTY GROUP $539,000Active2 beds 2 baths1,328 sq. ft.
$539,000Active2 beds 2 baths1,328 sq. ft.73 Liftside Drive #B1, Hunter, NY 12485
MLS# 202520921Listed by: KW PLATFORM $690,000Active4 beds 2 baths1,296 sq. ft.
$690,000Active4 beds 2 baths1,296 sq. ft.239 Pine Lane, Hunter, NY 12442
MLS# 202517566Listed by: CORE REAL ESTATE TEAM $425,000Active5 beds 4 baths2,240 sq. ft.
$425,000Active5 beds 4 baths2,240 sq. ft.35 Scribner Hollow Road # E3, Hunter, NY 12442
MLS# 202521485Listed by: CM FOX REAL ESTATE
