2 Brookhill Lane, Huntington, NY 11743
Local realty services provided by:ERA Insite Realty Services
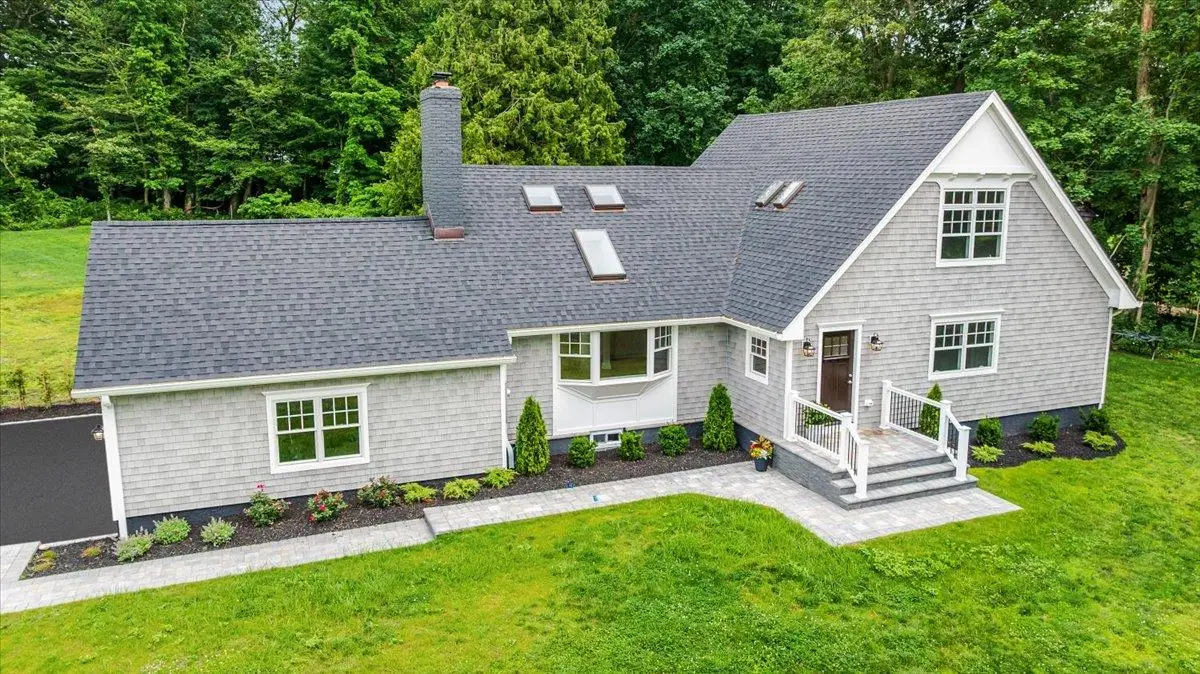
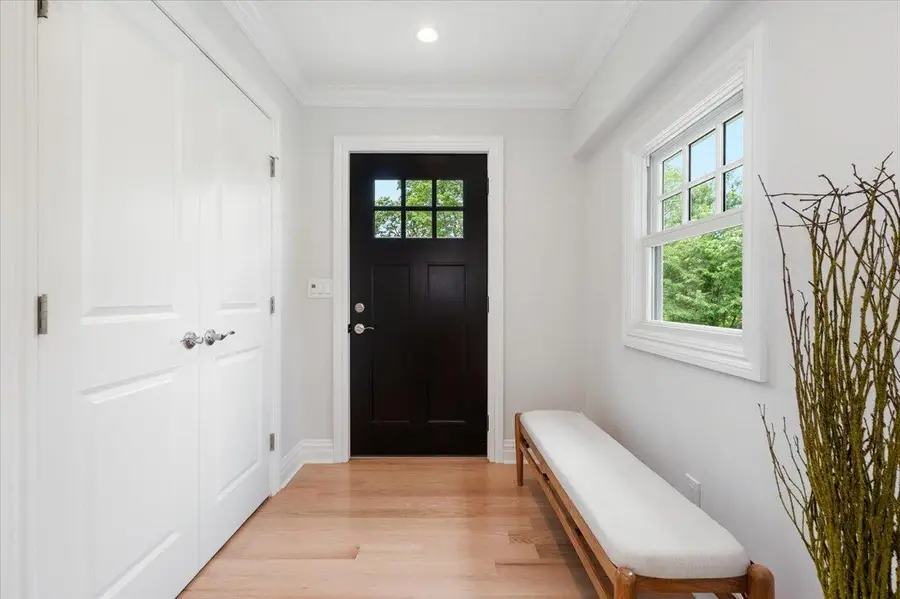
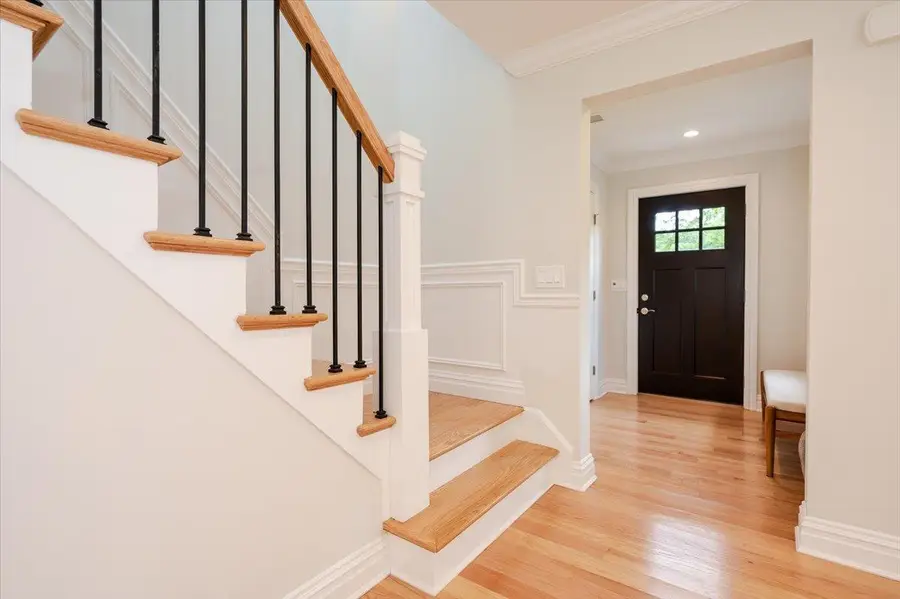
2 Brookhill Lane,Huntington, NY 11743
$1,475,000
- 4 Beds
- 3 Baths
- 3,043 sq. ft.
- Single family
- Pending
Listed by:jennie l. diguardia
Office:signature premier properties
MLS#:886134
Source:One Key MLS
Price summary
- Price:$1,475,000
- Price per sq. ft.:$484.72
About this home
Welcome to beautiful Brookhill Lane, a 4 bedroom 3 full bath hidden gem with a second floor bonus room in the coveted community of Old Chester Hills in Huntington. Experience refined living in this thoughtfully reimagined custom home set on a full usable acre in the Elwood School District. Everything is new inside and out for complete peace of mind. The open and airy layout boasts new hardwood flooring throughout, and a first-floor primary suite with an ensuite bath and heated floors. Modern updates include new high end appliances, new energy-efficient heating and air conditioning system and duct work with spray foam insulation, new Marvin windows, and a new state-of-the-art central station security and fire detection system. Additional highlights include a brand new roof, new driveway, new central vacuum, new wired Cat6 in every room, new generator hook up and new 200amp underground electrical service from the street. Enjoy the oversized 2-car garage with 10 foot ceiling and new electric car charger, a newly installed patio accessible from the kitchen, and a fresh new walkway and stoop that enhance the home's welcoming curb appeal. Low taxes!
Contact an agent
Home facts
- Year built:1955
- Listing Id #:886134
- Added:36 day(s) ago
- Updated:July 31, 2025 at 07:36 AM
Rooms and interior
- Bedrooms:4
- Total bathrooms:3
- Full bathrooms:3
- Living area:3,043 sq. ft.
Heating and cooling
- Cooling:Central Air, ENERGY STAR Qualified Equipment
- Heating:ENERGY STAR Qualified Equipment, Heat Pump
Structure and exterior
- Year built:1955
- Building area:3,043 sq. ft.
- Lot area:100 Acres
Schools
- High school:Elwood/John Glenn High School
- Middle school:Elwood Middle School
- Elementary school:James H Boyd Elementary School
Utilities
- Water:Public
- Sewer:Cesspool
Finances and disclosures
- Price:$1,475,000
- Price per sq. ft.:$484.72
- Tax amount:$21,413 (2024)
New listings near 2 Brookhill Lane
- Open Sat, 12:30 to 2pmNew
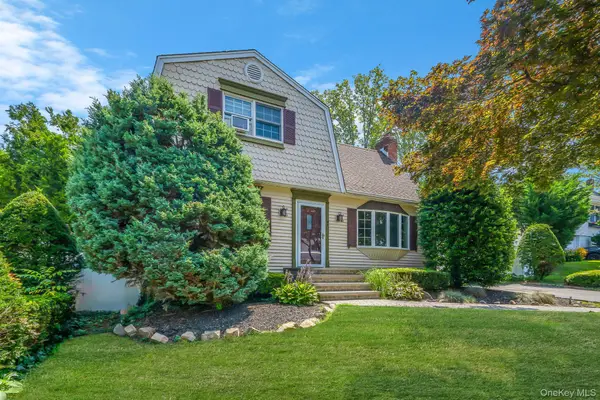 $699,000Active3 beds 2 baths2,250 sq. ft.
$699,000Active3 beds 2 baths2,250 sq. ft.7 Woodruff Court, Huntington, NY 11743
MLS# 899532Listed by: SIGNATURE PREMIER PROPERTIES - New
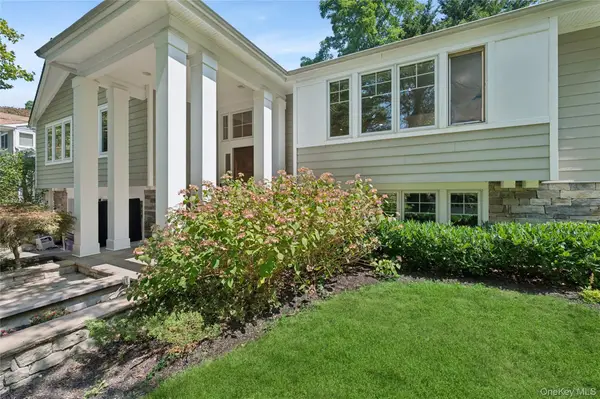 $1,095,000Active4 beds 3 baths3,000 sq. ft.
$1,095,000Active4 beds 3 baths3,000 sq. ft.19 Anthony Court, Huntington, NY 11743
MLS# 900859Listed by: REALTY CONNECT USA LLC - Open Sun, 12 to 2pmNew
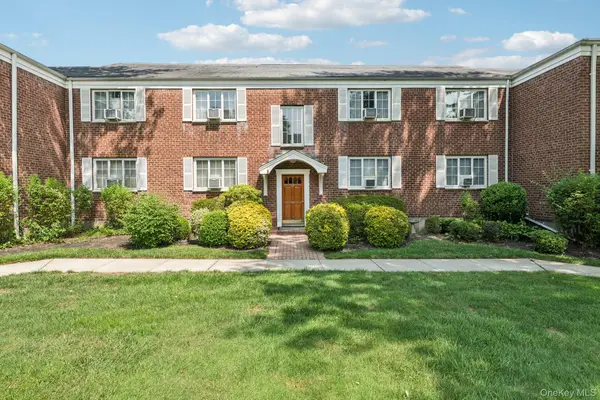 $499,000Active2 beds 1 baths800 sq. ft.
$499,000Active2 beds 1 baths800 sq. ft.24 Nathan Hale Drive #77B, Huntington, NY 11743
MLS# 900767Listed by: HOWARD HANNA COACH - Open Sun, 12 to 2pmNew
 $499,000Active2 beds 1 baths800 sq. ft.
$499,000Active2 beds 1 baths800 sq. ft.24 Nathan Hale Drive #77B, Huntington, NY 11743
MLS# 900767Listed by: HOWARD HANNA COACH - Open Sat, 2 to 3:30pmNew
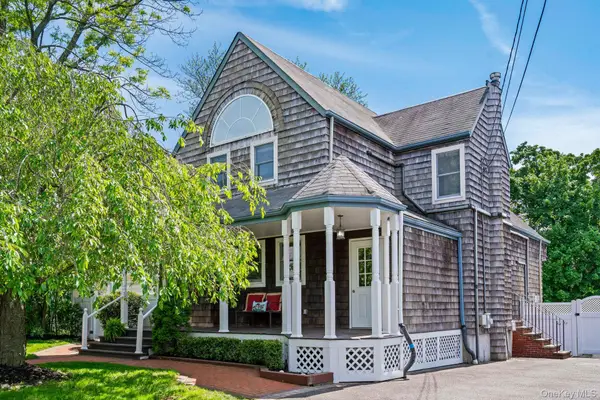 $899,000Active3 beds 2 baths2,000 sq. ft.
$899,000Active3 beds 2 baths2,000 sq. ft.53 Irwin Place, Huntington, NY 11743
MLS# 900953Listed by: COMPASS GREATER NY LLC - Open Fri, 5:30 to 7pmNew
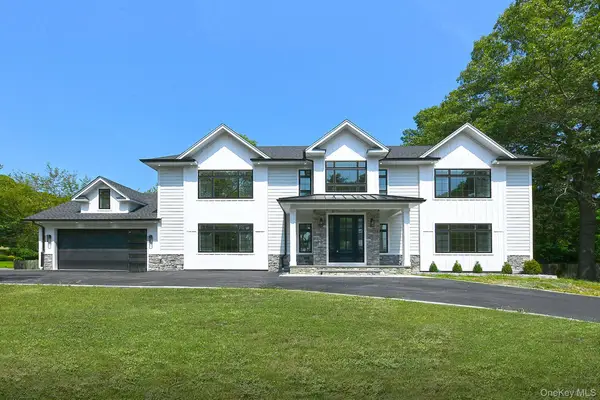 $1,848,000Active3 beds 3 baths2,930 sq. ft.
$1,848,000Active3 beds 3 baths2,930 sq. ft.11 Edcris Lane, Huntington, NY 11743
MLS# 900370Listed by: REALTY CONNECT USA LLC - New
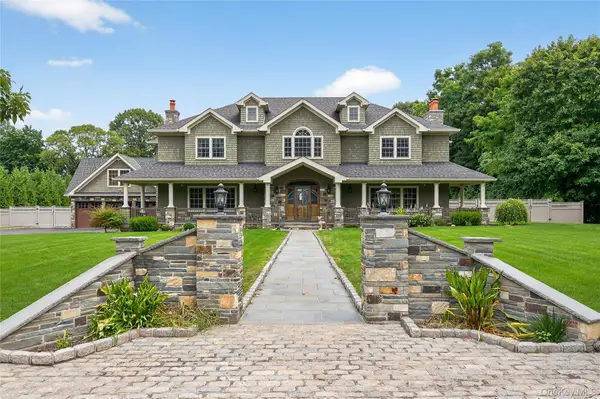 $3,248,888Active6 beds 7 baths7,304 sq. ft.
$3,248,888Active6 beds 7 baths7,304 sq. ft.23 Gloria Lane, Huntington, NY 11743
MLS# 897606Listed by: DANIEL GALE SOTHEBYS INTL RLTY - New
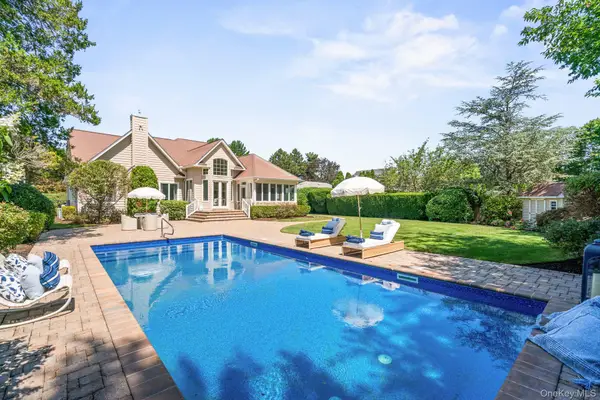 $1,995,000Active4 beds 3 baths2,750 sq. ft.
$1,995,000Active4 beds 3 baths2,750 sq. ft.18 Quaker Path, Huntington, NY 11743
MLS# 898710Listed by: LUCKY TO LIVE HERE REALTY - New
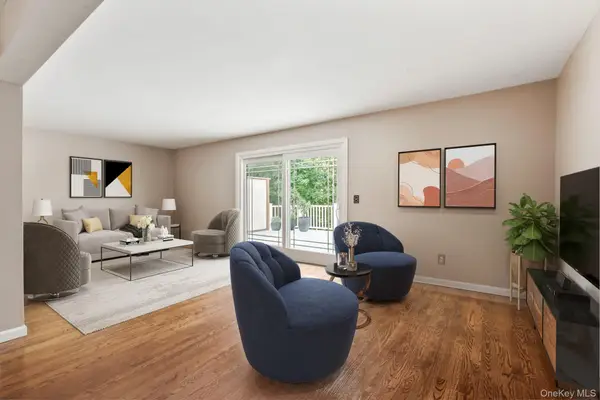 $879,000Active3 beds 3 baths1,577 sq. ft.
$879,000Active3 beds 3 baths1,577 sq. ft.2 Mechanic Court, Huntington, NY 11743
MLS# 899016Listed by: DANIEL GALE SOTHEBYS INTL RLTY - Open Sat, 12 to 2pmNew
 $999,999Active3 beds 2 baths2,900 sq. ft.
$999,999Active3 beds 2 baths2,900 sq. ft.15 Richard Lane, Huntington, NY 11743
MLS# 898465Listed by: DOUGLAS ELLIMAN REAL ESTATE

