2 Lynbrook Court, Huntington, NY 11743
Local realty services provided by:ERA Insite Realty Services
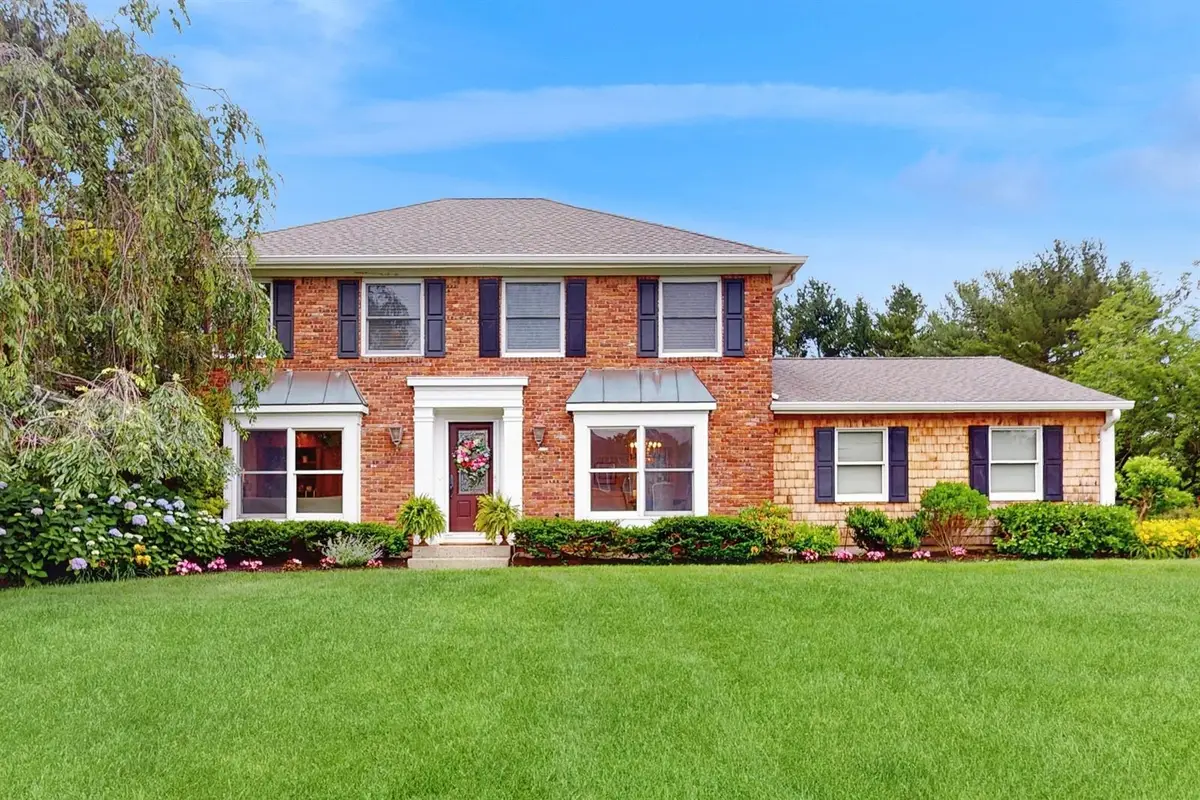
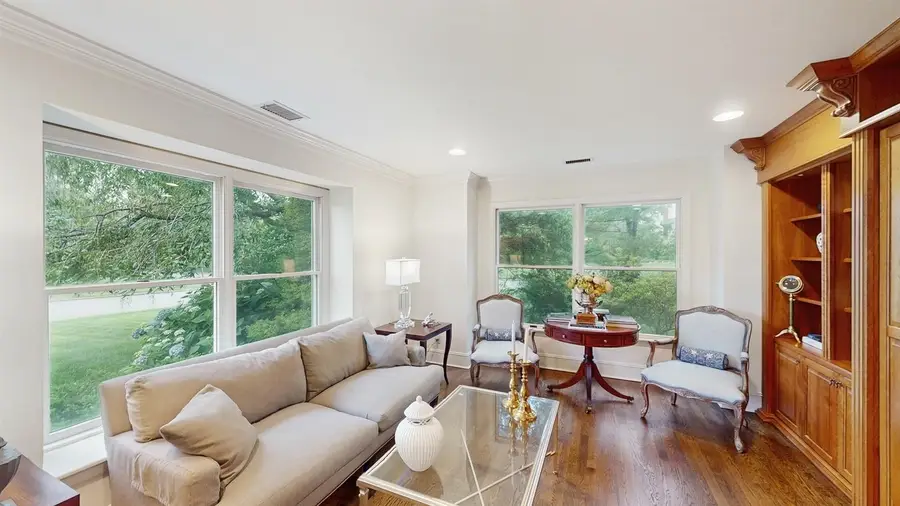
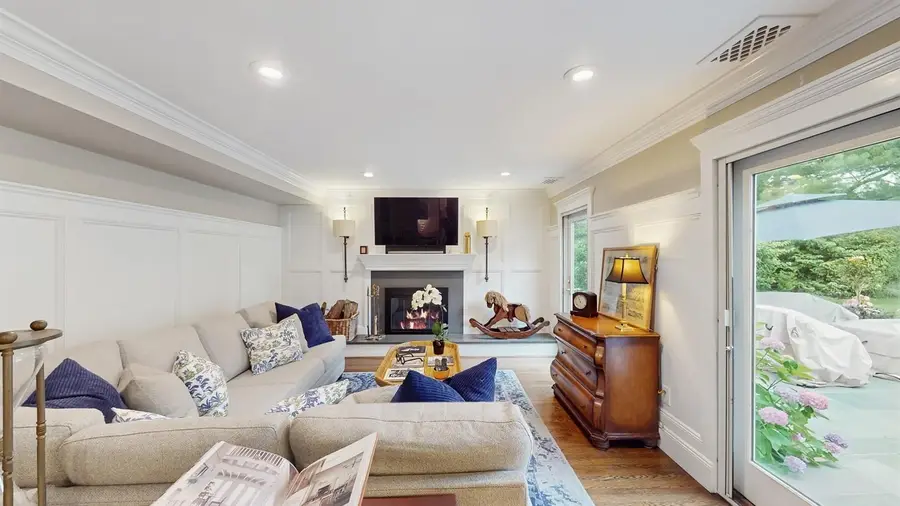
2 Lynbrook Court,Huntington, NY 11743
$1,499,000
- 4 Beds
- 3 Baths
- 2,800 sq. ft.
- Single family
- Pending
Listed by:salvatore a. ammirati cbr
Office:douglas elliman real estate
MLS#:877723
Source:One Key MLS
Price summary
- Price:$1,499,000
- Price per sq. ft.:$535.36
About this home
Sophisticated Craftsmanship & Custom Comfort in Every Corner
Welcome to this meticulously updated and expanded home on a cul-de-sac, that blends timeless design with modern luxury. The heart of the house is the chef’s kitchen, thoughtfully remodeled in 2019 with radiant heated floors, quartz countertops, and premium appliances including a Viking 48” dual convection gas range with griddle, Thermador 48” refrigerator/freezer columns, Bosch dishwasher, Sharp microwave drawer, and a wine/beverage fridge. A vaulted 13x13 octagonal breakfast room with a 17’ beadboard ceiling adds architectural charm and natural light.
Custom millwork graces every room with crown molding and wainscoting throughout. The formal dining room and living room each feature cozy built-in window seats, and the living room also offers elegant cherry built-ins with a Murphy bed and French pocket doors, perfect for guests or flex space. The den centers around a traditional masonry wood-burning fireplace, ideal for cozy evenings.
Additional standout features include:
Entrance foyer and mudroom with brick flooring, cubbies, and custom built-in dog crates/bench
Butler's pantry and full walk-in pantry
Built-in bookshelves on the upper landing
Primary suite with his and hers closets, double vanity, and electric fireplace
Soaking tub in the children’s bathroom
Smart thermostat, recessed lighting, tankless water heater, and Energy Star appliances
Walk-up attic for ample storage
With thoughtful design elements, this layout ideal for entertaining both indoors or out. Inside your friends and family will find themselves drawn to the magnificent kitchen open to the den with a panoramic view of the back yard. The Kidney shaped pool and manicured landscaping is accented with many specimen trees. The blue stone patio is a perfect space to relax and enjoy the day. This home is truly move-in ready.
Contact an agent
Home facts
- Year built:1983
- Listing Id #:877723
- Added:61 day(s) ago
- Updated:July 13, 2025 at 07:43 AM
Rooms and interior
- Bedrooms:4
- Total bathrooms:3
- Full bathrooms:2
- Half bathrooms:1
- Living area:2,800 sq. ft.
Heating and cooling
- Cooling:Central Air
- Heating:Hydro Air, Natural Gas
Structure and exterior
- Year built:1983
- Building area:2,800 sq. ft.
- Lot area:0.92 Acres
Schools
- High school:Harborfields High School
- Middle school:Oldfield Middle School
- Elementary school:Washington Drive Prim Sch
Utilities
- Water:Public
- Sewer:Cesspool
Finances and disclosures
- Price:$1,499,000
- Price per sq. ft.:$535.36
- Tax amount:$22,338 (2025)
New listings near 2 Lynbrook Court
- Open Sat, 12:30 to 2pmNew
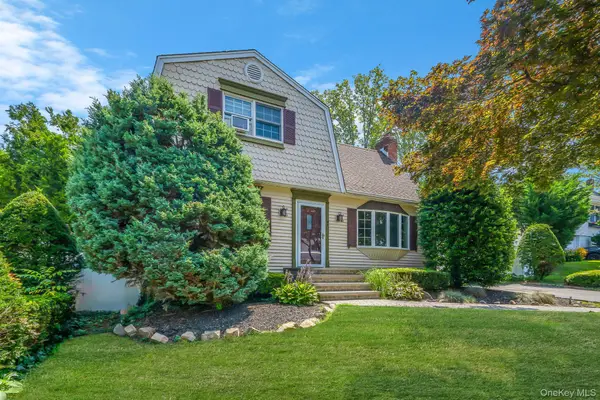 $699,000Active3 beds 2 baths2,250 sq. ft.
$699,000Active3 beds 2 baths2,250 sq. ft.7 Woodruff Court, Huntington, NY 11743
MLS# 899532Listed by: SIGNATURE PREMIER PROPERTIES - New
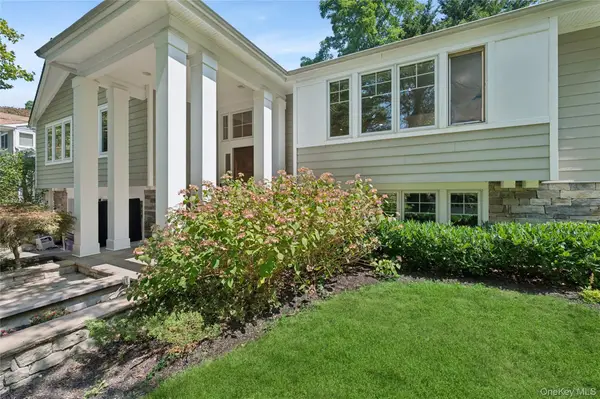 $1,095,000Active4 beds 3 baths3,000 sq. ft.
$1,095,000Active4 beds 3 baths3,000 sq. ft.19 Anthony Court, Huntington, NY 11743
MLS# 900859Listed by: REALTY CONNECT USA LLC - Open Sun, 12 to 2pmNew
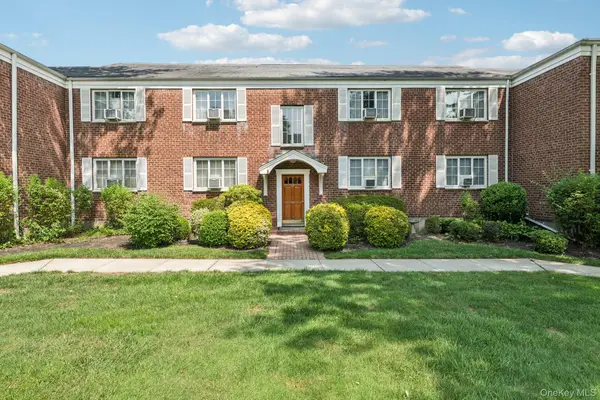 $499,000Active2 beds 1 baths800 sq. ft.
$499,000Active2 beds 1 baths800 sq. ft.24 Nathan Hale Drive #77B, Huntington, NY 11743
MLS# 900767Listed by: HOWARD HANNA COACH - Open Sun, 12 to 2pmNew
 $499,000Active2 beds 1 baths800 sq. ft.
$499,000Active2 beds 1 baths800 sq. ft.24 Nathan Hale Drive #77B, Huntington, NY 11743
MLS# 900767Listed by: HOWARD HANNA COACH - Open Sat, 2 to 3:30pmNew
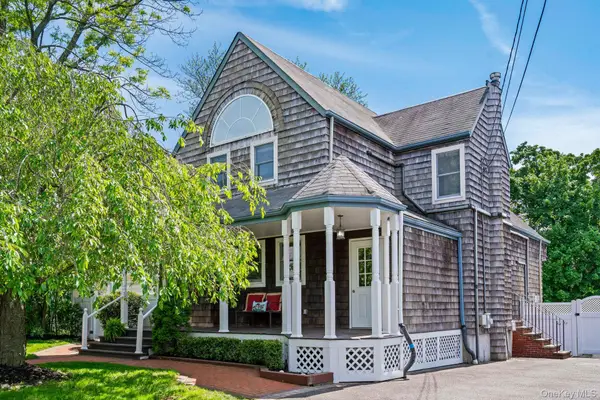 $899,000Active3 beds 2 baths2,000 sq. ft.
$899,000Active3 beds 2 baths2,000 sq. ft.53 Irwin Place, Huntington, NY 11743
MLS# 900953Listed by: COMPASS GREATER NY LLC - Open Fri, 5:30 to 7pmNew
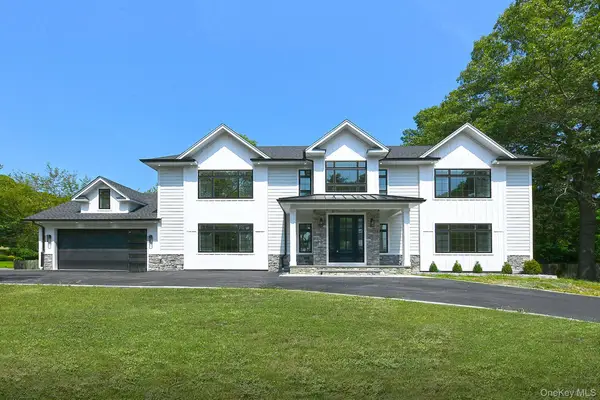 $1,848,000Active3 beds 3 baths2,930 sq. ft.
$1,848,000Active3 beds 3 baths2,930 sq. ft.11 Edcris Lane, Huntington, NY 11743
MLS# 900370Listed by: REALTY CONNECT USA LLC - New
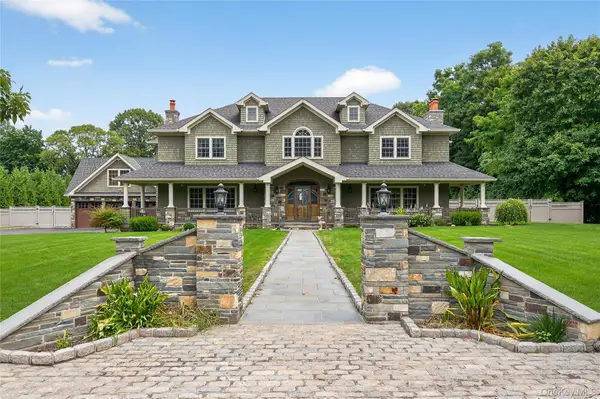 $3,248,888Active6 beds 7 baths7,304 sq. ft.
$3,248,888Active6 beds 7 baths7,304 sq. ft.23 Gloria Lane, Huntington, NY 11743
MLS# 897606Listed by: DANIEL GALE SOTHEBYS INTL RLTY - New
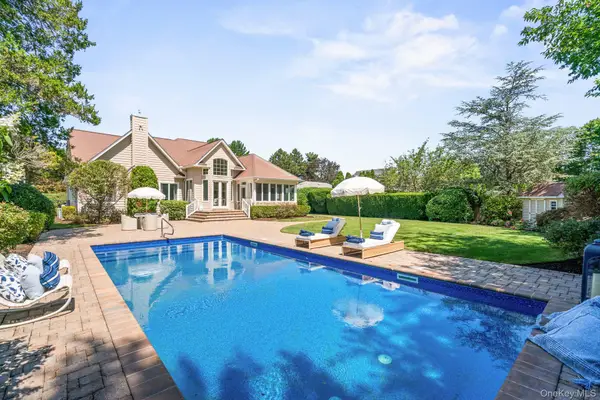 $1,995,000Active4 beds 3 baths2,750 sq. ft.
$1,995,000Active4 beds 3 baths2,750 sq. ft.18 Quaker Path, Huntington, NY 11743
MLS# 898710Listed by: LUCKY TO LIVE HERE REALTY - New
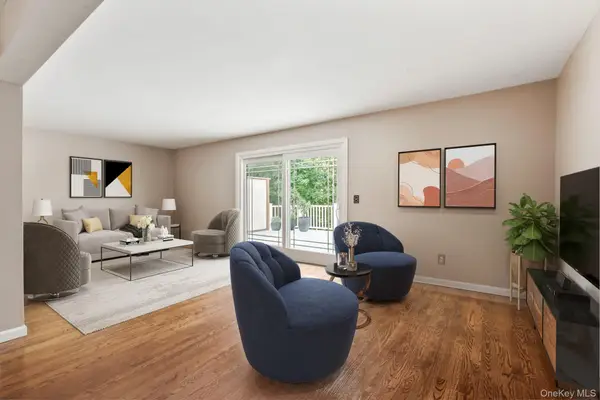 $879,000Active3 beds 3 baths1,577 sq. ft.
$879,000Active3 beds 3 baths1,577 sq. ft.2 Mechanic Court, Huntington, NY 11743
MLS# 899016Listed by: DANIEL GALE SOTHEBYS INTL RLTY - Open Sat, 12 to 2pmNew
 $999,999Active3 beds 2 baths2,900 sq. ft.
$999,999Active3 beds 2 baths2,900 sq. ft.15 Richard Lane, Huntington, NY 11743
MLS# 898465Listed by: DOUGLAS ELLIMAN REAL ESTATE

