29 Aberdeen Drive, Huntington, NY 11743
Local realty services provided by:ERA Top Service Realty

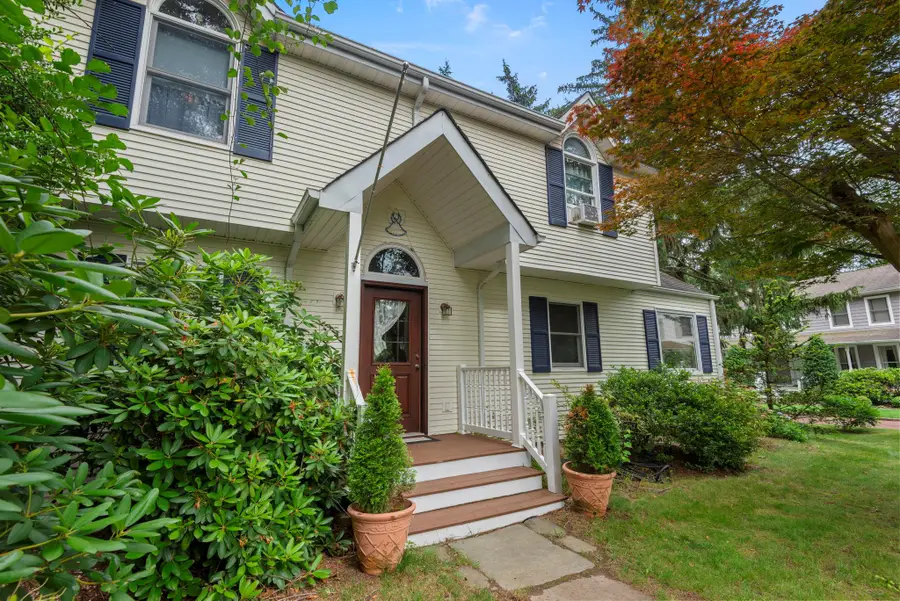
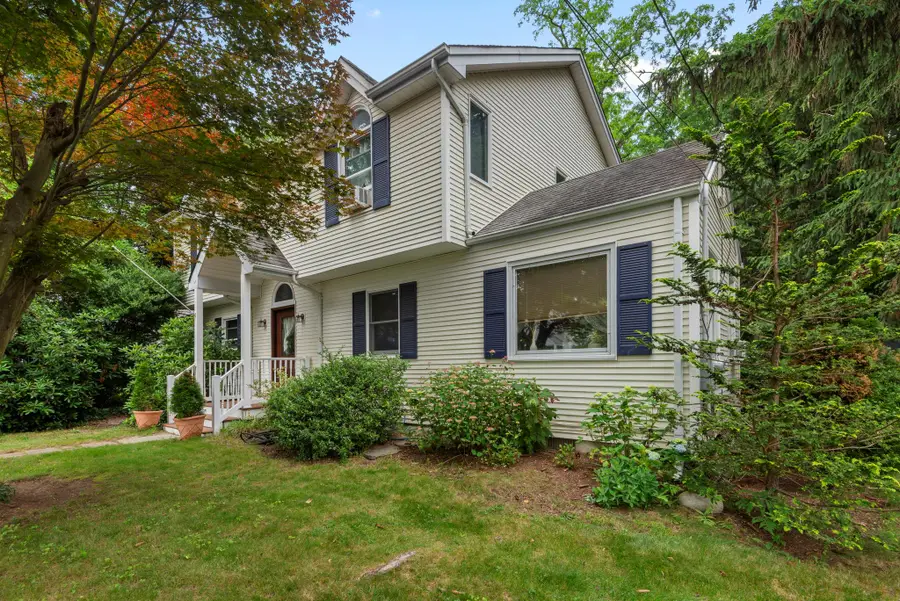
Listed by:janet c. pushee
Office:coldwell banker american homes
MLS#:877777
Source:One Key MLS
Price summary
- Price:$900,000
- Price per sq. ft.:$378.95
About this home
Charming Colonial with 8 Rooms in total ( 2 rooms Are a Legal Permitted Accessory Apartment with separate entrance). The Main Home has 7 Rooms, 3-4 Bedrooms, (One Small Great Office), & 1 Bath. The basement is full, unfinished and has great Storage and the Boiler, Electric Box, washer and dryer. The Main Floor is the Living area (Living Room, Dining Room, Kitchen and 1/2 Bath). There's Gas Cooking and Gas Heat, Two Electrric Panels ( 150 amp & 100 Amp). The 2nd Floor contains the 4 Bedrooms and the Full Bathroom with A Separate Soaking Tub & Stall Shower & Dual Sinks. The legal Accessory Apartment has 2 Rooms + Bath is on the North side of the house with a separate entrance and Separate Private Outdoor Fenced area as well. There is a Lovely Backyard for Al Fresco Dining as well as a 2 Car Detached Garage down a shared driveway, with one Neighbor. So Close to all that The Huntington Community Offers with Shops, Restaurants, The Paramount Venue, Heckshire Park & Outdoor Concerts and Art Festivals, Parades and a sense of Community 2nd to none for any Township. 9 Beaches, with Restaurants, Tennis Courts, Basketball Court, & Covered Pavilion for Family Reunions & easy quick access to the LIRR @ the Huntington Train Station. This Home offers Room for Mom, or an extra LEGAL Income Apt. Come and see if this checks off your Boxes !!!!
Contact an agent
Home facts
- Year built:1930
- Listing Id #:877777
- Added:59 day(s) ago
- Updated:August 16, 2025 at 06:36 PM
Rooms and interior
- Bedrooms:4
- Total bathrooms:3
- Full bathrooms:2
- Half bathrooms:1
- Living area:2,375 sq. ft.
Heating and cooling
- Heating:Natural Gas
Structure and exterior
- Year built:1930
- Building area:2,375 sq. ft.
- Lot area:0.23 Acres
Schools
- High school:Huntington High School
- Middle school:J Taylor Finley Middle School
- Elementary school:Flower Hill School
Utilities
- Water:Public, Water Available
- Sewer:Cesspool
Finances and disclosures
- Price:$900,000
- Price per sq. ft.:$378.95
- Tax amount:$15,724 (2025)
New listings near 29 Aberdeen Drive
- Open Sun, 1 to 2pmNew
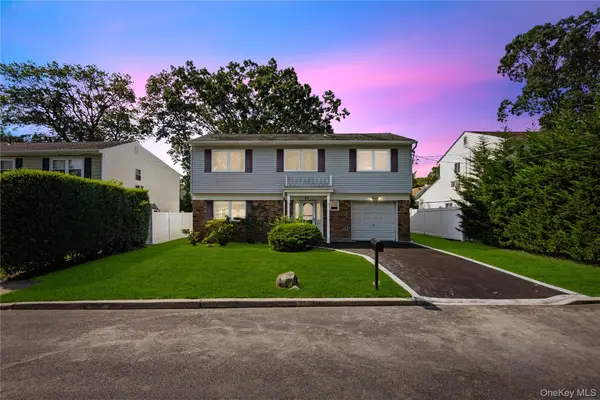 $725,000Active4 beds 2 baths1,903 sq. ft.
$725,000Active4 beds 2 baths1,903 sq. ft.60 Lafayette Street, Huntington, NY 11743
MLS# 901087Listed by: KELLER WILLIAMS REALTY LIBERTY - Open Sun, 11am to 1pmNew
 $769,900Active3 beds 2 baths1,691 sq. ft.
$769,900Active3 beds 2 baths1,691 sq. ft.9 Moscato Street, Huntington, NY 11743
MLS# 900949Listed by: SIGNATURE PREMIER PROPERTIES - New
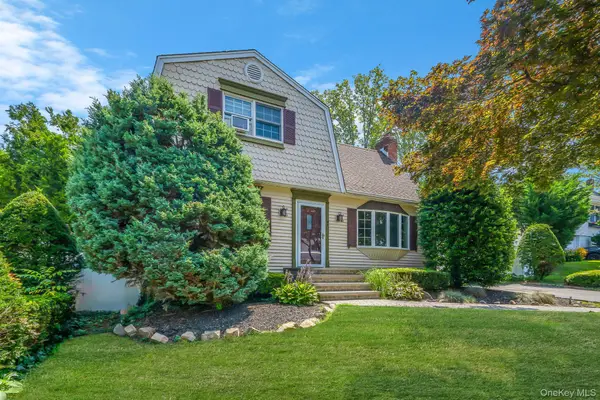 $699,000Active3 beds 2 baths2,250 sq. ft.
$699,000Active3 beds 2 baths2,250 sq. ft.7 Woodruff Court, Huntington, NY 11743
MLS# 899532Listed by: SIGNATURE PREMIER PROPERTIES - Open Sun, 11:30am to 1pmNew
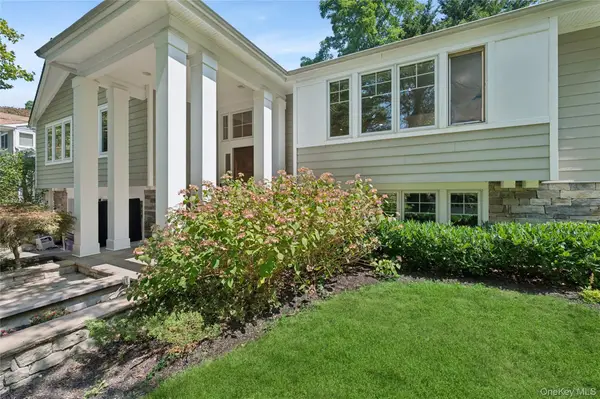 $1,095,000Active4 beds 3 baths3,000 sq. ft.
$1,095,000Active4 beds 3 baths3,000 sq. ft.19 Anthony Court, Huntington, NY 11743
MLS# 900859Listed by: REALTY CONNECT USA LLC - Open Sun, 12 to 2pmNew
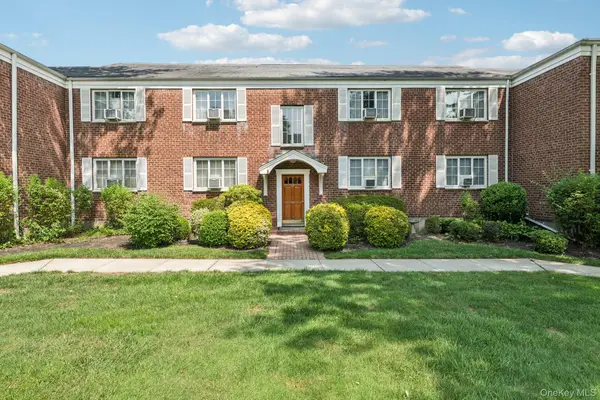 $499,000Active2 beds 1 baths800 sq. ft.
$499,000Active2 beds 1 baths800 sq. ft.24 Nathan Hale Drive #77B, Huntington, NY 11743
MLS# 900767Listed by: HOWARD HANNA COACH - Open Sun, 12 to 2pmNew
 $499,000Active2 beds 1 baths800 sq. ft.
$499,000Active2 beds 1 baths800 sq. ft.24 Nathan Hale Drive #77B, Huntington, NY 11743
MLS# 900767Listed by: HOWARD HANNA COACH - Open Sun, 12 to 1:30pmNew
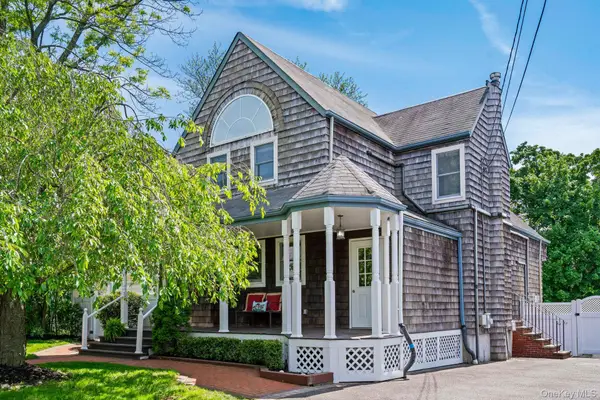 $899,000Active3 beds 2 baths2,000 sq. ft.
$899,000Active3 beds 2 baths2,000 sq. ft.53 Irwin Place, Huntington, NY 11743
MLS# 900953Listed by: COMPASS GREATER NY LLC - New
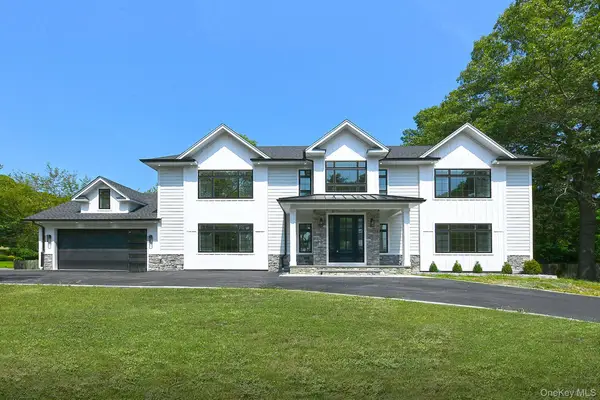 $1,848,000Active3 beds 3 baths2,930 sq. ft.
$1,848,000Active3 beds 3 baths2,930 sq. ft.11 Edcris Lane, Huntington, NY 11743
MLS# 900370Listed by: REALTY CONNECT USA LLC - New
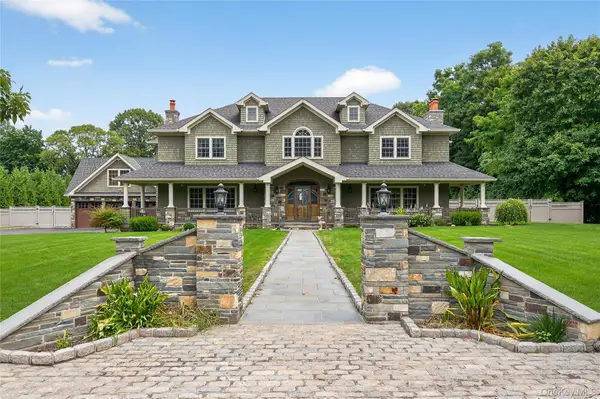 $3,248,888Active6 beds 7 baths7,304 sq. ft.
$3,248,888Active6 beds 7 baths7,304 sq. ft.23 Gloria Lane, Huntington, NY 11743
MLS# 897606Listed by: DANIEL GALE SOTHEBYS INTL RLTY - New
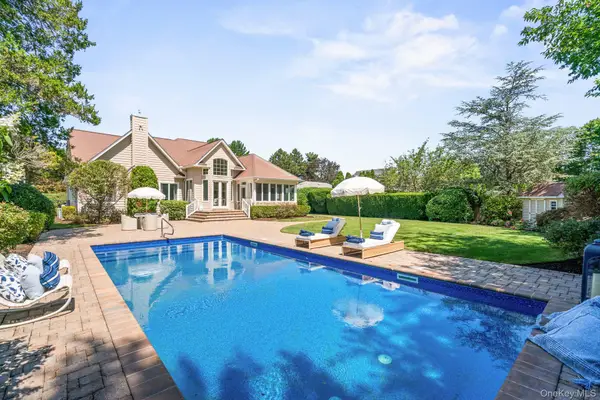 $1,995,000Active4 beds 3 baths2,750 sq. ft.
$1,995,000Active4 beds 3 baths2,750 sq. ft.18 Quaker Path, Huntington, NY 11743
MLS# 898710Listed by: LUCKY TO LIVE HERE REALTY

