31 Sheridan Street, Huntington, NY 11743
Local realty services provided by:ERA Caputo Realty
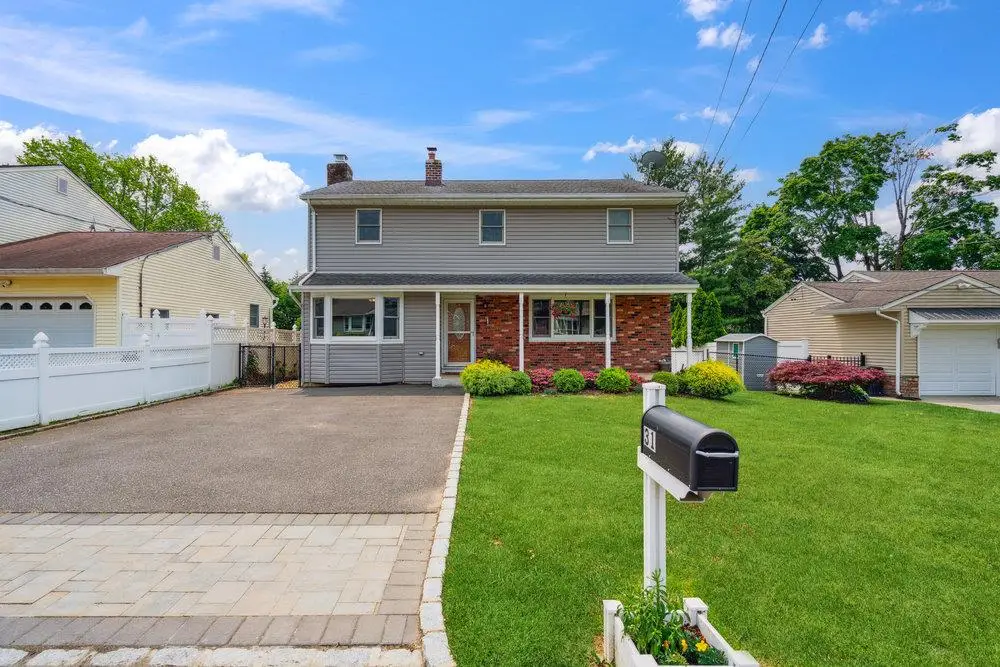
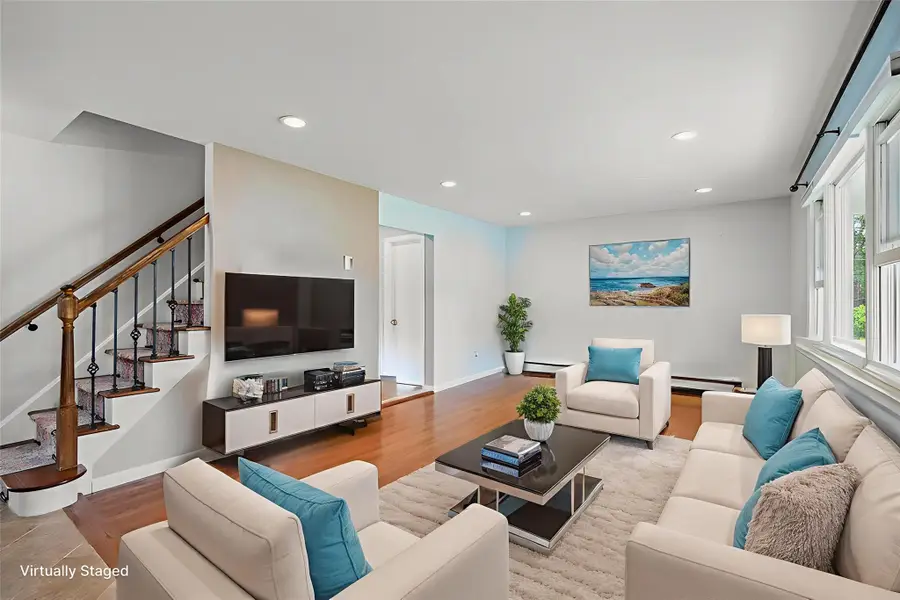
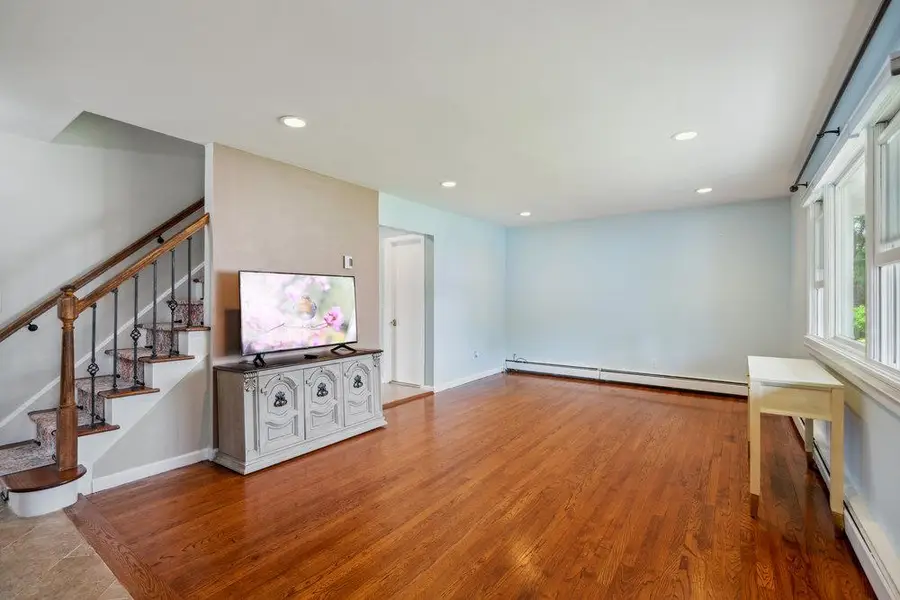
Listed by:elyse mayer
Office:douglas elliman real estate
MLS#:872493
Source:One Key MLS
Price summary
- Price:$749,000
- Price per sq. ft.:$349.02
About this home
Welcome to 31 Sheridan St, West Hills. Here is a charming 4 bedroom and 1.5 bathroom Colonial. its situated in a mid block location on a lovely tree lined street.
The 6 year old Updated kitchen has granite countertops, high end cabinets and gas cooking with Stainless appliances. The Living room includes a wood burning fireplace and there is an oversized den. 2 of the Bedrooms are generous in size and the full bath is updated with a double vanity. Amenities inc wood flooring, Andersen windows, Pella sliders & recessed lighting. The roof, windows & siding are 10 years young. Also there is a new High efficiency Heating system, Ascent Boiler with Tiger Loop. The yard is fenced and there is a porch in front. There is a spacious driveway. Enjoy the proximity to parks, shopping centers, and an array of dining options that cater to all tastes. The neighborhood is known for its friendly atmosphere and community spirit, making it a great place to call home.
Contact an agent
Home facts
- Year built:1962
- Listing Id #:872493
- Added:70 day(s) ago
- Updated:August 02, 2025 at 09:35 PM
Rooms and interior
- Bedrooms:4
- Total bathrooms:2
- Full bathrooms:1
- Half bathrooms:1
- Living area:2,146 sq. ft.
Heating and cooling
- Heating:Oil
Structure and exterior
- Year built:1962
- Building area:2,146 sq. ft.
- Lot area:0.18 Acres
Schools
- High school:Walt Whitman High School
- Middle school:Henry L Stimson Middle School
- Elementary school:Birchwood Intermediate School
Utilities
- Water:Public
- Sewer:Cesspool, Septic Tank
Finances and disclosures
- Price:$749,000
- Price per sq. ft.:$349.02
- Tax amount:$13,388 (2024)
New listings near 31 Sheridan Street
- Open Sat, 12:30 to 2pmNew
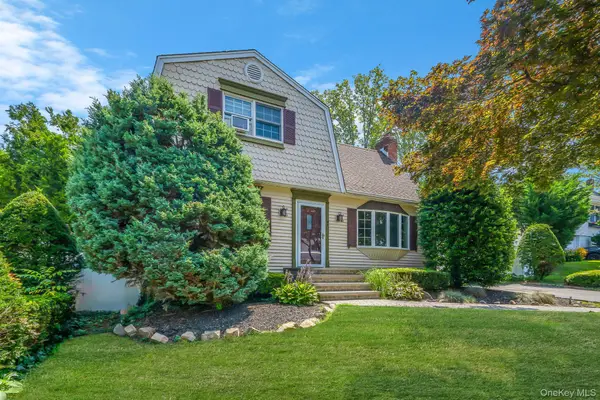 $699,000Active3 beds 2 baths2,250 sq. ft.
$699,000Active3 beds 2 baths2,250 sq. ft.7 Woodruff Court, Huntington, NY 11743
MLS# 899532Listed by: SIGNATURE PREMIER PROPERTIES - New
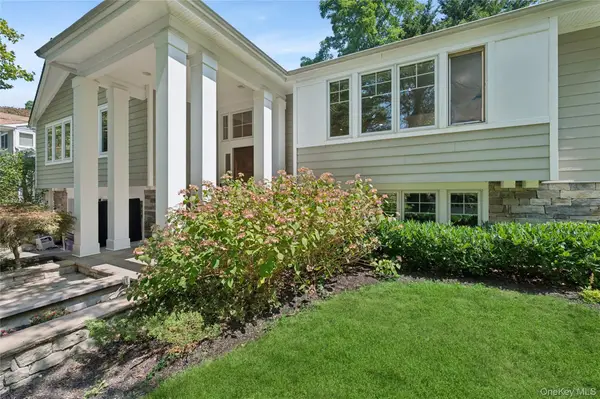 $1,095,000Active4 beds 3 baths3,000 sq. ft.
$1,095,000Active4 beds 3 baths3,000 sq. ft.19 Anthony Court, Huntington, NY 11743
MLS# 900859Listed by: REALTY CONNECT USA LLC - Open Sun, 12 to 2pmNew
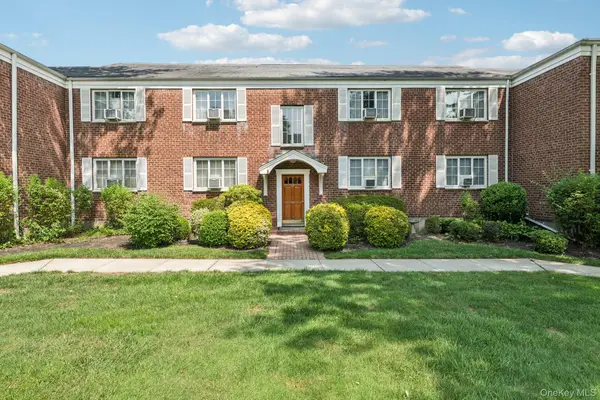 $499,000Active2 beds 1 baths800 sq. ft.
$499,000Active2 beds 1 baths800 sq. ft.24 Nathan Hale Drive #77B, Huntington, NY 11743
MLS# 900767Listed by: HOWARD HANNA COACH - Open Sun, 12 to 2pmNew
 $499,000Active2 beds 1 baths800 sq. ft.
$499,000Active2 beds 1 baths800 sq. ft.24 Nathan Hale Drive #77B, Huntington, NY 11743
MLS# 900767Listed by: HOWARD HANNA COACH - Open Sat, 2 to 3:30pmNew
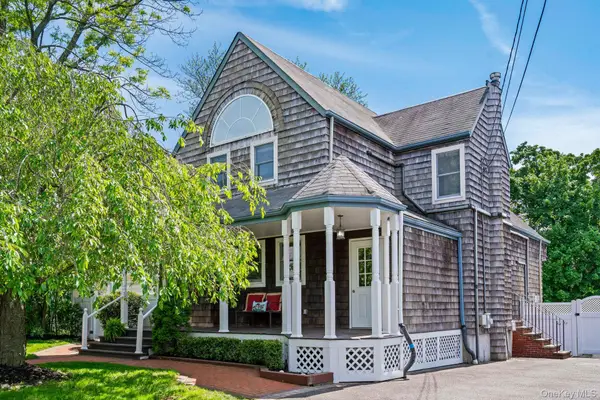 $899,000Active3 beds 2 baths2,000 sq. ft.
$899,000Active3 beds 2 baths2,000 sq. ft.53 Irwin Place, Huntington, NY 11743
MLS# 900953Listed by: COMPASS GREATER NY LLC - Open Fri, 5:30 to 7pmNew
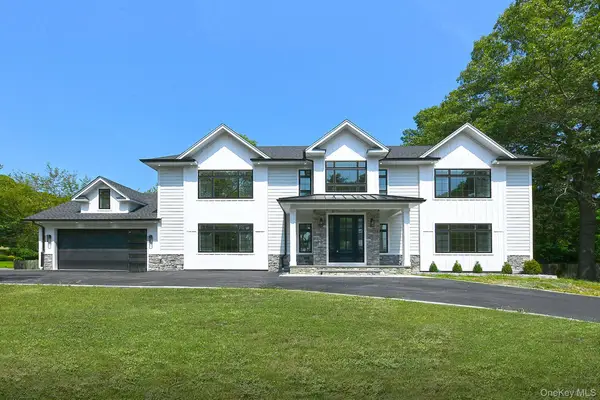 $1,848,000Active3 beds 3 baths2,930 sq. ft.
$1,848,000Active3 beds 3 baths2,930 sq. ft.11 Edcris Lane, Huntington, NY 11743
MLS# 900370Listed by: REALTY CONNECT USA LLC - New
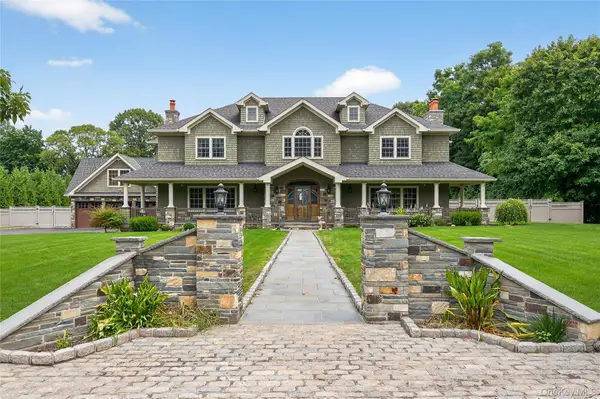 $3,248,888Active6 beds 7 baths7,304 sq. ft.
$3,248,888Active6 beds 7 baths7,304 sq. ft.23 Gloria Lane, Huntington, NY 11743
MLS# 897606Listed by: DANIEL GALE SOTHEBYS INTL RLTY - New
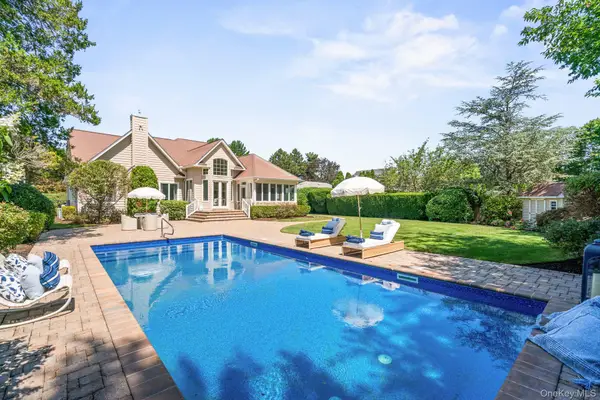 $1,995,000Active4 beds 3 baths2,750 sq. ft.
$1,995,000Active4 beds 3 baths2,750 sq. ft.18 Quaker Path, Huntington, NY 11743
MLS# 898710Listed by: LUCKY TO LIVE HERE REALTY - New
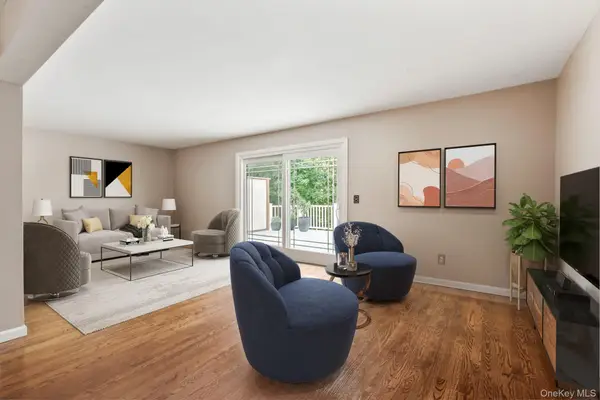 $879,000Active3 beds 3 baths1,577 sq. ft.
$879,000Active3 beds 3 baths1,577 sq. ft.2 Mechanic Court, Huntington, NY 11743
MLS# 899016Listed by: DANIEL GALE SOTHEBYS INTL RLTY - Open Sat, 12 to 2pmNew
 $999,999Active3 beds 2 baths2,900 sq. ft.
$999,999Active3 beds 2 baths2,900 sq. ft.15 Richard Lane, Huntington, NY 11743
MLS# 898465Listed by: DOUGLAS ELLIMAN REAL ESTATE

