51 Dumbarton Drive, Huntington, NY 11743
Local realty services provided by:ERA Insite Realty Services
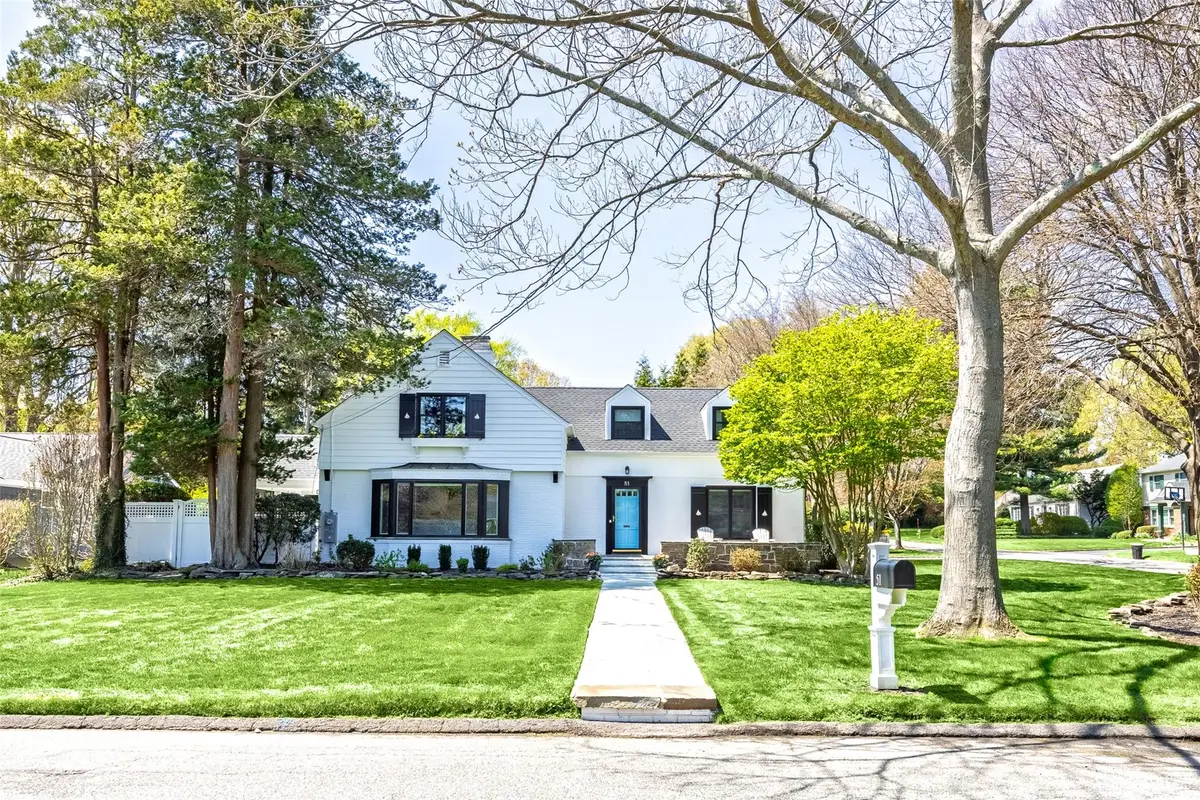
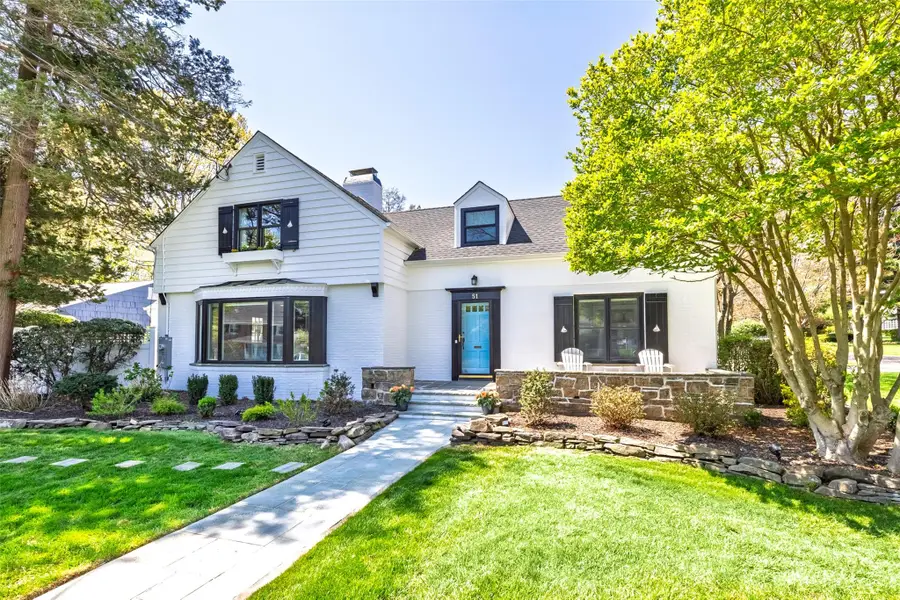
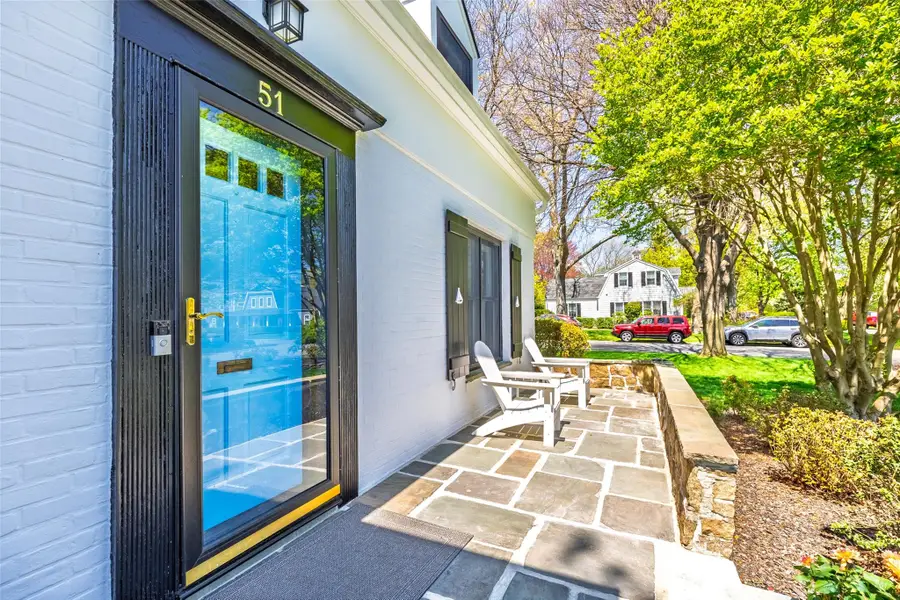
51 Dumbarton Drive,Huntington, NY 11743
$1,349,000
- 4 Beds
- 3 Baths
- 3,084 sq. ft.
- Single family
- Pending
Listed by:amy e. girimonti
Office:prime properties long island
MLS#:854468
Source:One Key MLS
Price summary
- Price:$1,349,000
- Price per sq. ft.:$437.42
About this home
Amazing curb appeal! Picture postcard, charming 4 bedroom, 2.5 bath colonial split home located in Hillbrae Estates on 1/3 acre of flat usable property minutes away from downtown Huntington Village and West Neck Beach. The gracious entry foyer with built-ins, closet and detailed molding offers doorways to the living room and dining room. The spacious and inviting living room is light and bright with a bay window, wood-burning fireplace, and a side entry to a lovely outdoor oasis perfect for relaxation and gathering! Enjoy the covered porch, new bluestone patio and greenspace beyond fully enclosed and private with new, white latticed topped, pvc fencing. The formal dining room provides plenty of room to entertain. Adjacent is the eat in kitchen with stainless appliances, white cabinetry, tile backsplash, ample storage and an additional dining nook with coved ceiling, abundant windows and a side door to the driveway. A half flight down from the main floor, this lower level offers a recently renovated den with gas fireplace, half bathroom, laundry room, entry to two car garage and additional access to the unfinished basement for storage and utilities. The first bedroom level features a large primary bedroom with a custom walk-in closet, a second bedroom and a generously sized, newly renovated, full hall bathroom. Up one more set of stairs; a third and fourth bedroom along with an additional updated full hall bath. A bonus space can be found through an access door in the fourth bedroom. Updates within the last 2-3 years include: shiplap siding-freshly sanded and repainted, Burnham boiler, bluestone patio, architectural roof, windows throughout, central air compressor and handler, renovated full hall bath second level, new in ground sprinklers- 9 zones, garage doors, dishwasher, hot water heater, front walkway, blinds and shades, den renovated and expansive custom walk-in closet in primary bedroom. Additional highlights include wood floors, 200 amp electric, corner lot, fenced in property, attached two car garage, two fireplaces (one wood, one gas), covered side porch, front patio, and more! Huntington school district. Turnkey Residence! Don’t miss the special place to call home!!
Contact an agent
Home facts
- Year built:1947
- Listing Id #:854468
- Added:108 day(s) ago
- Updated:July 15, 2025 at 07:39 AM
Rooms and interior
- Bedrooms:4
- Total bathrooms:3
- Full bathrooms:2
- Half bathrooms:1
- Living area:3,084 sq. ft.
Heating and cooling
- Cooling:Central Air
- Heating:Natural Gas
Structure and exterior
- Year built:1947
- Building area:3,084 sq. ft.
- Lot area:0.33 Acres
Schools
- High school:Huntington High School
- Middle school:J Taylor Finley Middle School
- Elementary school:Southdown School
Utilities
- Water:Public
- Sewer:Cesspool
Finances and disclosures
- Price:$1,349,000
- Price per sq. ft.:$437.42
- Tax amount:$20,110 (2025)
New listings near 51 Dumbarton Drive
- Open Sat, 12:30 to 2pmNew
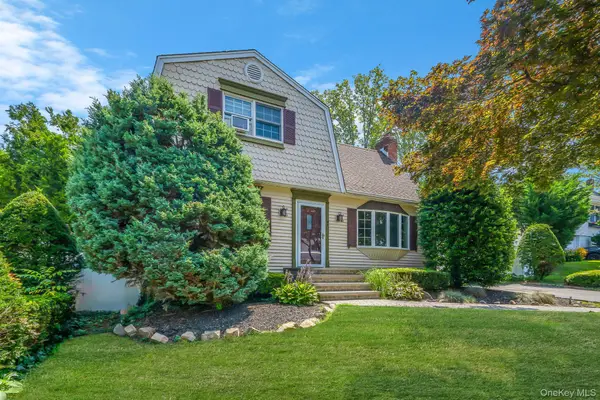 $699,000Active3 beds 2 baths2,250 sq. ft.
$699,000Active3 beds 2 baths2,250 sq. ft.7 Woodruff Court, Huntington, NY 11743
MLS# 899532Listed by: SIGNATURE PREMIER PROPERTIES - New
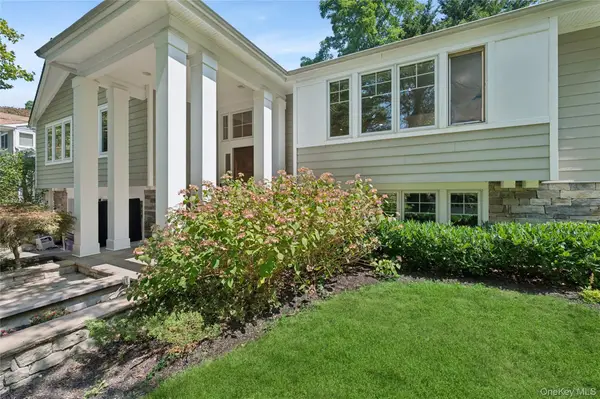 $1,095,000Active4 beds 3 baths3,000 sq. ft.
$1,095,000Active4 beds 3 baths3,000 sq. ft.19 Anthony Court, Huntington, NY 11743
MLS# 900859Listed by: REALTY CONNECT USA LLC - Open Sun, 12 to 2pmNew
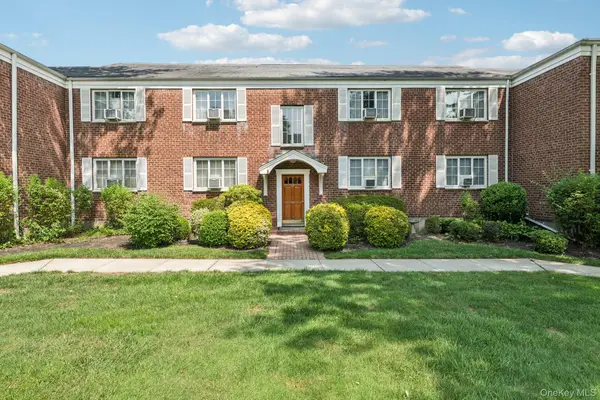 $499,000Active2 beds 1 baths800 sq. ft.
$499,000Active2 beds 1 baths800 sq. ft.24 Nathan Hale Drive #77B, Huntington, NY 11743
MLS# 900767Listed by: HOWARD HANNA COACH - Open Sun, 12 to 2pmNew
 $499,000Active2 beds 1 baths800 sq. ft.
$499,000Active2 beds 1 baths800 sq. ft.24 Nathan Hale Drive #77B, Huntington, NY 11743
MLS# 900767Listed by: HOWARD HANNA COACH - Open Sat, 2 to 3:30pmNew
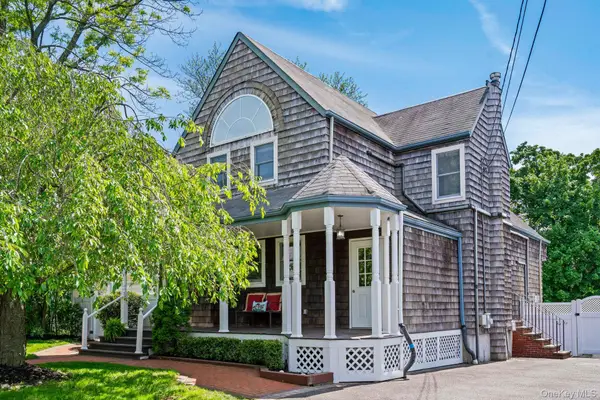 $899,000Active3 beds 2 baths2,000 sq. ft.
$899,000Active3 beds 2 baths2,000 sq. ft.53 Irwin Place, Huntington, NY 11743
MLS# 900953Listed by: COMPASS GREATER NY LLC - Open Fri, 5:30 to 7pmNew
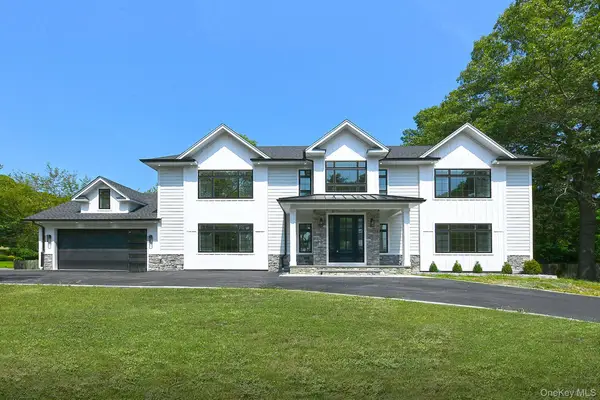 $1,848,000Active3 beds 3 baths2,930 sq. ft.
$1,848,000Active3 beds 3 baths2,930 sq. ft.11 Edcris Lane, Huntington, NY 11743
MLS# 900370Listed by: REALTY CONNECT USA LLC - New
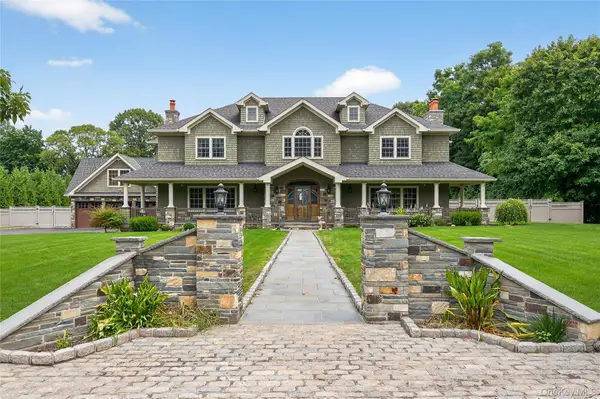 $3,248,888Active6 beds 7 baths7,304 sq. ft.
$3,248,888Active6 beds 7 baths7,304 sq. ft.23 Gloria Lane, Huntington, NY 11743
MLS# 897606Listed by: DANIEL GALE SOTHEBYS INTL RLTY - New
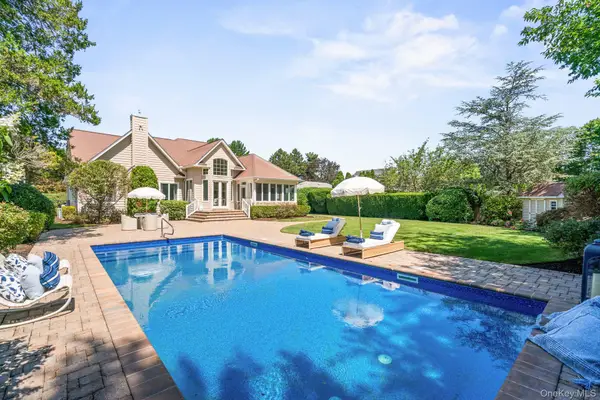 $1,995,000Active4 beds 3 baths2,750 sq. ft.
$1,995,000Active4 beds 3 baths2,750 sq. ft.18 Quaker Path, Huntington, NY 11743
MLS# 898710Listed by: LUCKY TO LIVE HERE REALTY - New
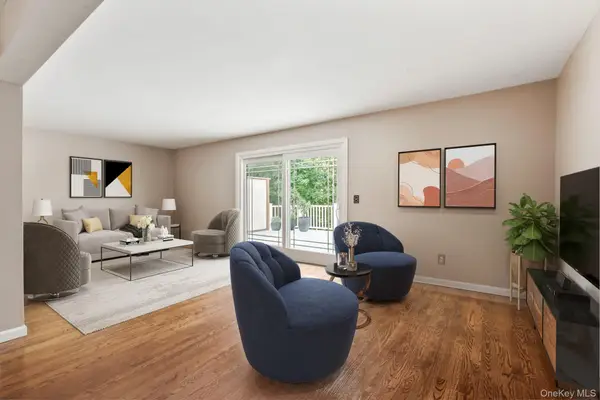 $879,000Active3 beds 3 baths1,577 sq. ft.
$879,000Active3 beds 3 baths1,577 sq. ft.2 Mechanic Court, Huntington, NY 11743
MLS# 899016Listed by: DANIEL GALE SOTHEBYS INTL RLTY - Open Sat, 12 to 2pmNew
 $999,999Active3 beds 2 baths2,900 sq. ft.
$999,999Active3 beds 2 baths2,900 sq. ft.15 Richard Lane, Huntington, NY 11743
MLS# 898465Listed by: DOUGLAS ELLIMAN REAL ESTATE

