9 Montana Street, Huntington, NY 11743
Local realty services provided by:ERA Top Service Realty
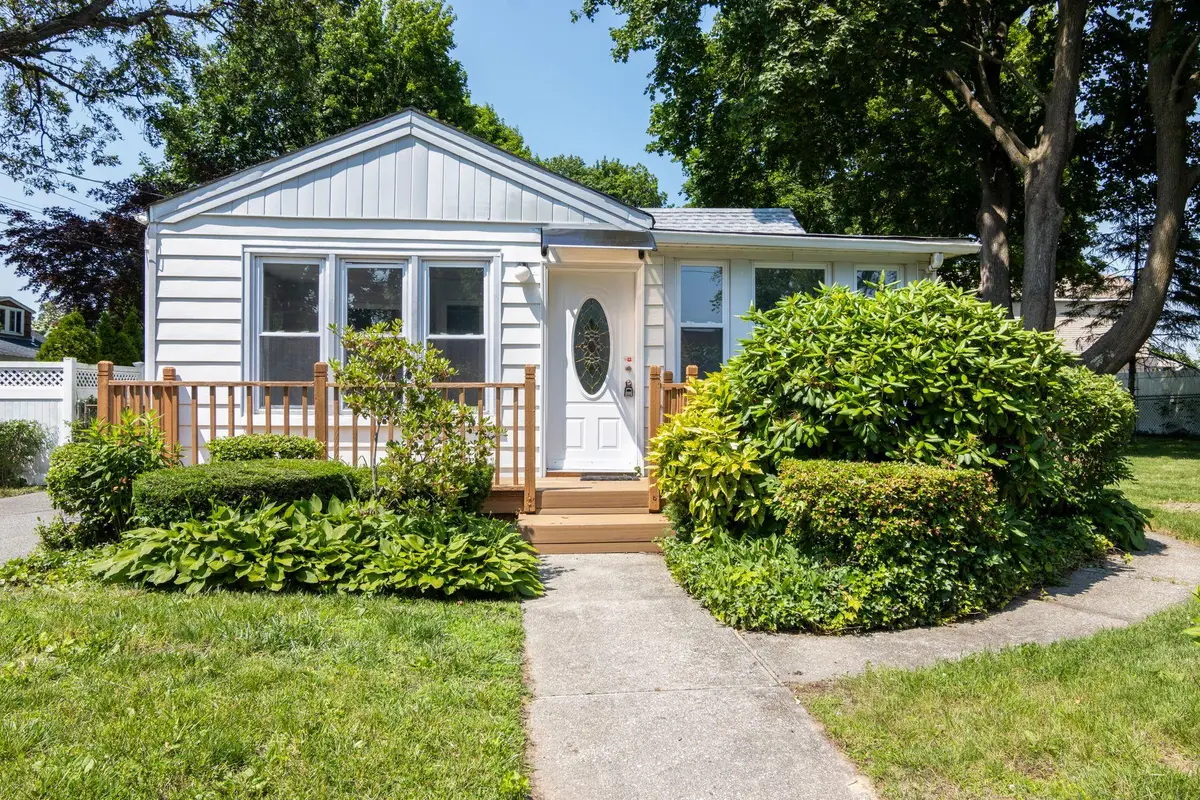
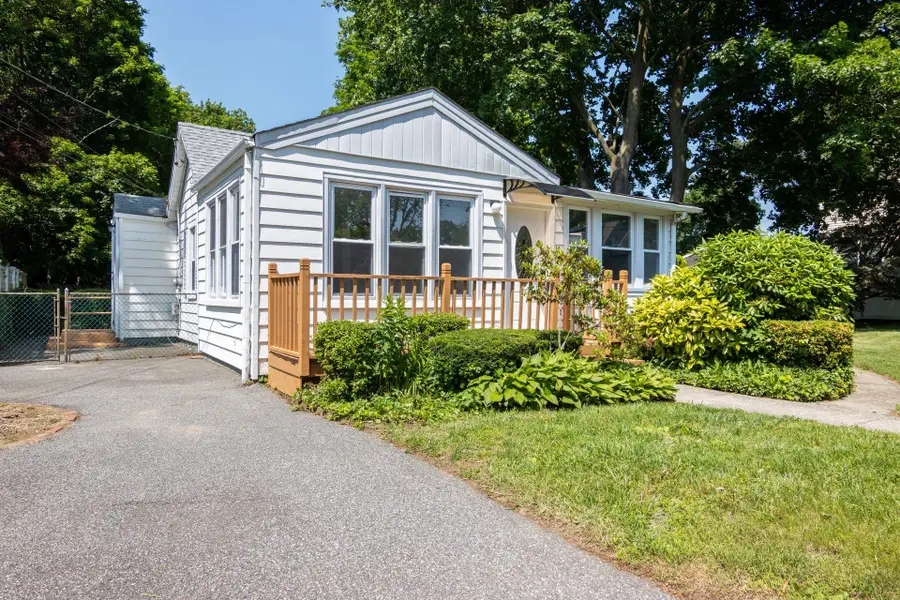
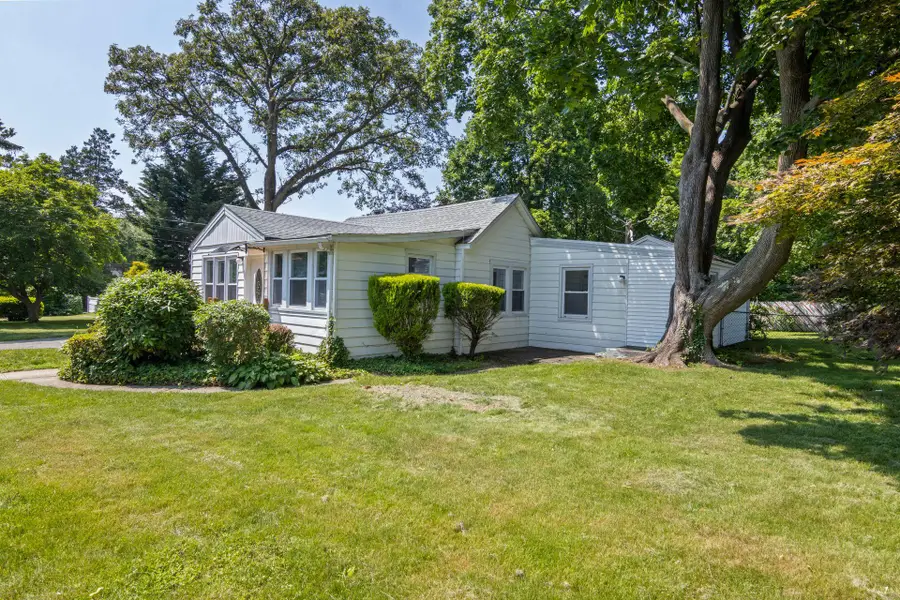
9 Montana Street,Huntington, NY 11743
$675,000
- 3 Beds
- 2 Baths
- 1,283 sq. ft.
- Single family
- Pending
Listed by:emily r. kaplan e-pro gri sfr abr
Office:realty masters north shore
MLS#:876236
Source:One Key MLS
Price summary
- Price:$675,000
- Price per sq. ft.:$526.11
About this home
Move right into this beautifully updated ranch, located on a manicured 0.37-acre double lot in the heart of the Elwood School District. Larger than it appears and boasting low taxes, this bright and stylish home offers 3 bedrooms and 2 full baths, featuring soaring ceilings and a modern galley kitchen with brand-new 2025 upgrades: quartz countertops, Whirlpool appliances, gas range, LED lighting, and a French door refrigerator.
Additional 2025 updates include SPC stone composite flooring, upgraded electric, new laundry setup, heated smart toilets with bidets, and a beautiful chandelier. The partially finished walkout basement features new vinyl flooring and opens to a fenced-in, parklike backyard—perfect for entertaining.
Exterior improvements include partially new roof, new front door, redone shed, PVC porch, and new windows. Close to parks, schools, shopping, restaurants, Greenlawn Village, and the LIRR. A true turnkey gem offering style, comfort, and convenience.
Contact an agent
Home facts
- Year built:1956
- Listing Id #:876236
- Added:137 day(s) ago
- Updated:August 06, 2025 at 07:39 AM
Rooms and interior
- Bedrooms:3
- Total bathrooms:2
- Full bathrooms:2
- Living area:1,283 sq. ft.
Heating and cooling
- Heating:Baseboard, Hot Water, Oil
Structure and exterior
- Year built:1956
- Building area:1,283 sq. ft.
- Lot area:0.37 Acres
Schools
- High school:Elwood/John Glenn High School
- Middle school:Elwood Middle School
- Elementary school:James H Boyd Elementary School
Utilities
- Water:Public
- Sewer:Cesspool
Finances and disclosures
- Price:$675,000
- Price per sq. ft.:$526.11
- Tax amount:$9,453 (2025)
New listings near 9 Montana Street
- New
 $769,900Active3 beds 2 baths1,691 sq. ft.
$769,900Active3 beds 2 baths1,691 sq. ft.9 Moscato Street, Huntington, NY 11743
MLS# 900949Listed by: SIGNATURE PREMIER PROPERTIES - Open Sat, 12:30 to 2pmNew
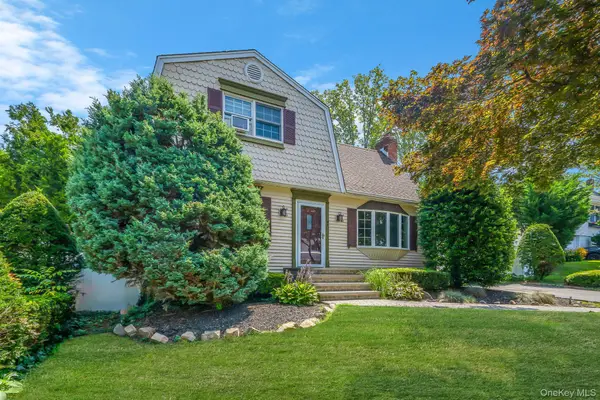 $699,000Active3 beds 2 baths2,250 sq. ft.
$699,000Active3 beds 2 baths2,250 sq. ft.7 Woodruff Court, Huntington, NY 11743
MLS# 899532Listed by: SIGNATURE PREMIER PROPERTIES - New
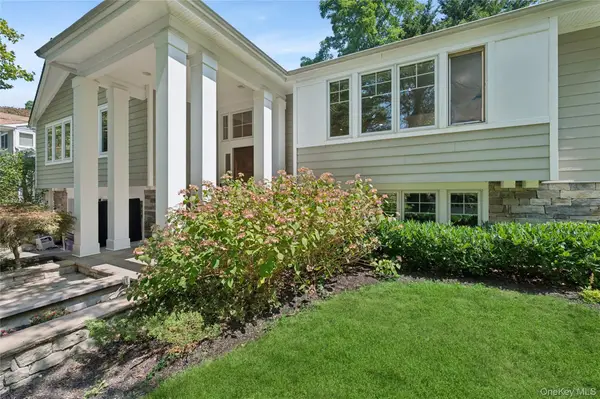 $1,095,000Active4 beds 3 baths3,000 sq. ft.
$1,095,000Active4 beds 3 baths3,000 sq. ft.19 Anthony Court, Huntington, NY 11743
MLS# 900859Listed by: REALTY CONNECT USA LLC - Open Sun, 12 to 2pmNew
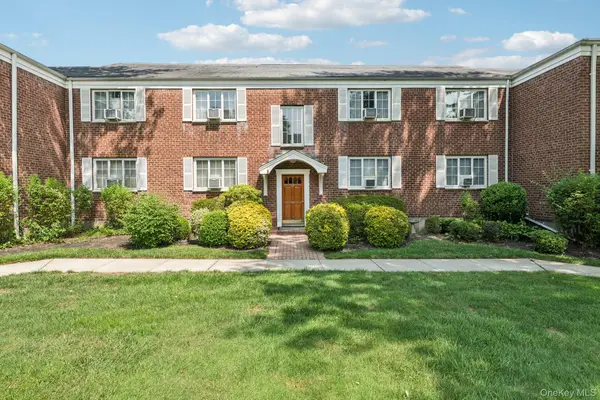 $499,000Active2 beds 1 baths800 sq. ft.
$499,000Active2 beds 1 baths800 sq. ft.24 Nathan Hale Drive #77B, Huntington, NY 11743
MLS# 900767Listed by: HOWARD HANNA COACH - Open Sun, 12 to 2pmNew
 $499,000Active2 beds 1 baths800 sq. ft.
$499,000Active2 beds 1 baths800 sq. ft.24 Nathan Hale Drive #77B, Huntington, NY 11743
MLS# 900767Listed by: HOWARD HANNA COACH - Open Sat, 2 to 3:30pmNew
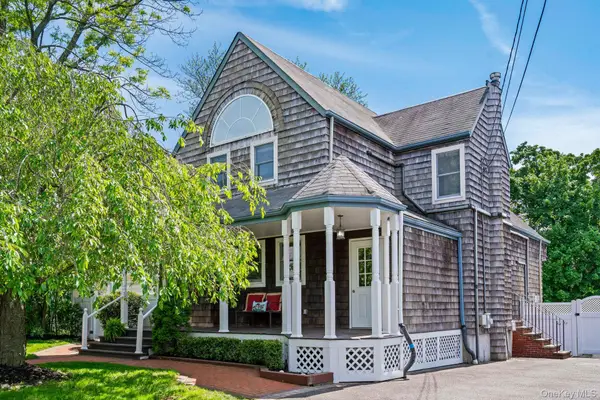 $899,000Active3 beds 2 baths2,000 sq. ft.
$899,000Active3 beds 2 baths2,000 sq. ft.53 Irwin Place, Huntington, NY 11743
MLS# 900953Listed by: COMPASS GREATER NY LLC - Open Fri, 5:30 to 7pmNew
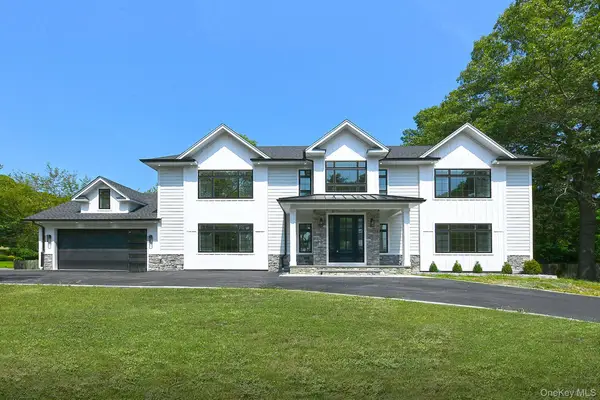 $1,848,000Active3 beds 3 baths2,930 sq. ft.
$1,848,000Active3 beds 3 baths2,930 sq. ft.11 Edcris Lane, Huntington, NY 11743
MLS# 900370Listed by: REALTY CONNECT USA LLC - New
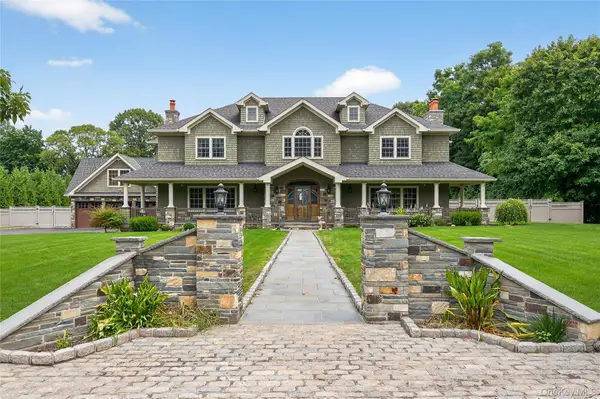 $3,248,888Active6 beds 7 baths7,304 sq. ft.
$3,248,888Active6 beds 7 baths7,304 sq. ft.23 Gloria Lane, Huntington, NY 11743
MLS# 897606Listed by: DANIEL GALE SOTHEBYS INTL RLTY - New
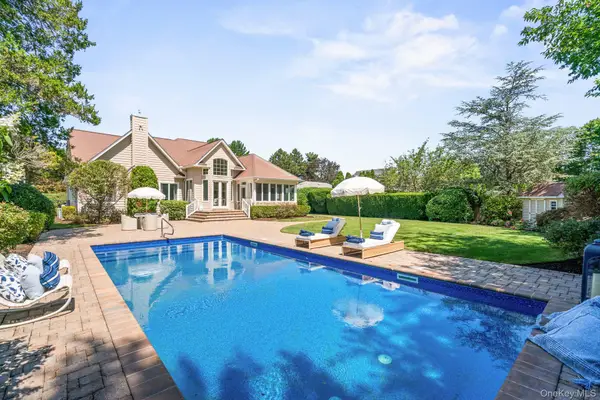 $1,995,000Active4 beds 3 baths2,750 sq. ft.
$1,995,000Active4 beds 3 baths2,750 sq. ft.18 Quaker Path, Huntington, NY 11743
MLS# 898710Listed by: LUCKY TO LIVE HERE REALTY - New
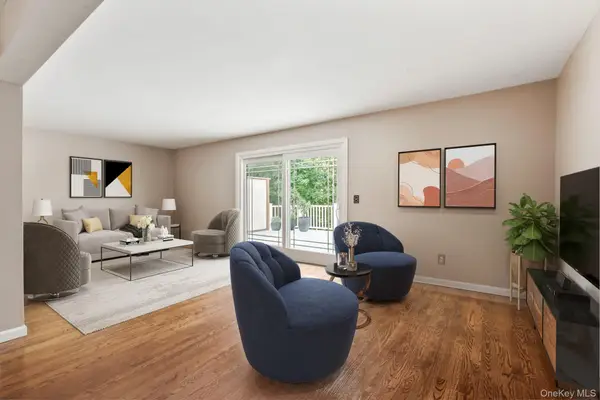 $879,000Active3 beds 3 baths1,577 sq. ft.
$879,000Active3 beds 3 baths1,577 sq. ft.2 Mechanic Court, Huntington, NY 11743
MLS# 899016Listed by: DANIEL GALE SOTHEBYS INTL RLTY

