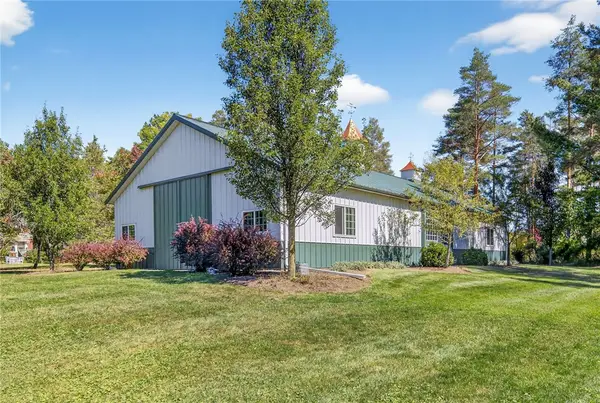104 Briarwood Drive, Ithaca, NY 14850
Local realty services provided by:HUNT Real Estate ERA
Listed by:jenna kain
Office:berkshire hathaway homeservices heritage realty
MLS#:R1611776
Source:NY_GENRIS
Price summary
- Price:$569,900
- Price per sq. ft.:$208.3
About this home
Welcome to 104 Briarwood Drive. A 2 family home. In the main house you will find a spacious and beautifully maintained 4-bedroom, 2.5-bath home with 2 car garage. At the rear of the property is a 2-bedroom, 1.5-bath apartment with its own private entrance and separately metered gas and electricity. This apartment is currently leased through July 2026.
The main home features a wood-burning fireplace, newly paved driveway, 2-car garage, and numerous interior updates. Furnishings in the main unit can be negotiated in the sale, offering a potential turnkey option. A great opportunity to generate rental income while enjoying the comfort of a well-appointed primary residence, or continue as a full investment property. Located in a well planned neighborhood with scenic walking paths and nearby playgrounds. Walkable to the Lab of Ornithology, Northeast Elementary, DeWitt Middle School, TST BOCES, parks, and trails. Just minutes to Cornell University, shopping, dining, and downtown Ithaca. Don't miss out on this versatile and inviting property!
Contact an agent
Home facts
- Year built:1995
- Listing ID #:R1611776
- Added:113 day(s) ago
- Updated:September 07, 2025 at 07:20 AM
Rooms and interior
- Bedrooms:6
- Total bathrooms:5
- Full bathrooms:3
- Half bathrooms:2
- Living area:2,736 sq. ft.
Heating and cooling
- Cooling:Window Units
- Heating:Baseboard, Gas
Structure and exterior
- Roof:Pitched, Shingle
- Year built:1995
- Building area:2,736 sq. ft.
- Lot area:0.35 Acres
Schools
- High school:Ithaca Senior High
- Middle school:Dewitt Middle
- Elementary school:Northeast
Utilities
- Water:Connected, Public, Water Connected
- Sewer:Connected, Sewer Connected
Finances and disclosures
- Price:$569,900
- Price per sq. ft.:$208.3
- Tax amount:$10,968
New listings near 104 Briarwood Drive
- New
 $265,000Active3 beds 2 baths1,289 sq. ft.
$265,000Active3 beds 2 baths1,289 sq. ft.1632 Trumansburg Road, Ithaca, NY 14850
MLS# R1639805Listed by: HOWARD HANNA S TIER INC - New
 $649,000Active4 beds 2 baths2,160 sq. ft.
$649,000Active4 beds 2 baths2,160 sq. ft.20 Renwick Heights Road, Ithaca, NY 14850
MLS# R1639706Listed by: WARREN REAL ESTATE OF ITHACA INC. (DOWNTOWN) - Open Sat, 11am to 1pmNew
 $835,000Active5 beds 4 baths3,477 sq. ft.
$835,000Active5 beds 4 baths3,477 sq. ft.123 Larisa Lane, Ithaca, NY 14850
MLS# R1640036Listed by: HOWARD HANNA S TIER INC - New
 $275,000Active3 beds 2 baths1,600 sq. ft.
$275,000Active3 beds 2 baths1,600 sq. ft.584 Enfield Center Road E, Ithaca, NY 14850
MLS# R1639987Listed by: HOWARD HANNA S TIER INC - Open Sat, 11am to 1pmNew
 $670,000Active3 beds 3 baths3,148 sq. ft.
$670,000Active3 beds 3 baths3,148 sq. ft.4 Ayla Way, Ithaca, NY 14850
MLS# R1638736Listed by: HOWARD HANNA S TIER INC - New
 $699,500Active6.97 Acres
$699,500Active6.97 Acres75 Bush Lane, Ithaca, NY 14850
MLS# R1639051Listed by: WARREN REAL ESTATE OF ITHACA INC. - New
 $289,000Active2 beds 1 baths934 sq. ft.
$289,000Active2 beds 1 baths934 sq. ft.104 Brook Lane, Ithaca, NY 14850
MLS# R1638846Listed by: WARREN REAL ESTATE OF ITHACA INC. - New
 $564,000Active4 beds 4 baths4,184 sq. ft.
$564,000Active4 beds 4 baths4,184 sq. ft.501 Warren Road, Ithaca, NY 14850
MLS# R1639327Listed by: WARREN REAL ESTATE OF ITHACA INC. - Open Sat, 11am to 1pmNew
 $495,000Active4 beds 2 baths2,318 sq. ft.
$495,000Active4 beds 2 baths2,318 sq. ft.4102 Garrett Road, Ithaca, NY 14850
MLS# R1639346Listed by: HOWARD HANNA S TIER INC - New
 $129,000Active2 beds 2 baths924 sq. ft.
$129,000Active2 beds 2 baths924 sq. ft.349 Van Dorn Rd N, Ithaca, NY 14850
MLS# R1639331Listed by: RE/MAX IN MOTION
