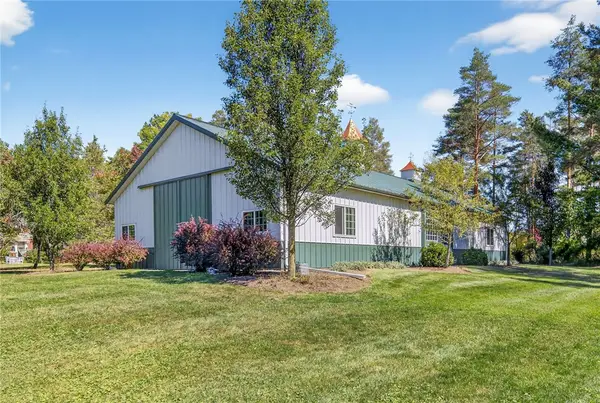1304-1306 E State Street, Ithaca, NY 14850
Local realty services provided by:ERA Team VP Real Estate
Listed by:karen hollands
Office:howard hanna s tier inc
MLS#:R1626683
Source:NY_GENRIS
Price summary
- Price:$499,000
- Price per sq. ft.:$226.2
About this home
High above the street on a coveted double lot, this 5-bedroom, 2.5-bath Craftsman offers a rare blend of timeless charm & thoughtful updates. A welcoming entry foyer with a gracefully curved staircase opens to a formal living room with a wood-burning fireplace and a formal dining room accented by arched doorways. The sun-lit enclosed porch provides a perfect spot for cozy mornings, potted plants, and year-round enjoyment of the surrounding greenery. The bright, functional kitchen features butcher block counters, ample cabinetry, and a central island for prep or casual dining. Sun-filled windows frame garden views, while an arched doorway connects seamlessly to the dining room. A back door opens directly to the flagstone patio, making outdoor entertaining in the fully fenced private patio area a breeze. Hardwood floors grace the first and second levels, complemented by the home’s original woodwork and stunning banister. Upstairs, three bedrooms offer unique charm, all with hardwood floors, closets, and natural light. Don't miss the cosy reading nook tucked away in the back of the closet while a small bonus room is ideal for hobbies or a home office. The updated hall bath is elegantly appointed with a pedestal sink, tile floors, white tile walls, and a full tub/shower combination. The fully finished third floor serves as a bright and spacious primary suite with ample storage, accompanied by a second full bedroom—perfect for guests, a nursery, or creative space. An updated bath with a walk-in shower completes this level, offering both comfort & convenience. Outdoors, enjoy a flagstone patio for al fresco dining, mature landscaping, and the privacy of a yard that feels like an oasis in the city. The double lot provides room for play, while the fenced garden awaits your green thumb. Parking is easily accessed from a quiet alleyway behind the home, and a garage and carport provide plenty of storage. Located in the highly sought-after Belle Sherman neighborhood, this property is two blocks from Belle Sherman Elementary, moments from Cornell University, and East Hill Rec Trail. Open House Saturday 11:00-1:00
Contact an agent
Home facts
- Year built:1938
- Listing ID #:R1626683
- Added:49 day(s) ago
- Updated:September 25, 2025 at 02:55 PM
Rooms and interior
- Bedrooms:5
- Total bathrooms:3
- Full bathrooms:2
- Half bathrooms:1
- Living area:2,206 sq. ft.
Heating and cooling
- Cooling:Window Units
- Heating:Baseboard, Electric, Gas, Hot Water
Structure and exterior
- Roof:Asphalt, Membrane, Rubber
- Year built:1938
- Building area:2,206 sq. ft.
- Lot area:0.34 Acres
Schools
- High school:Ithaca Senior High
- Middle school:Dewitt Middle
- Elementary school:Belle Sherman
Utilities
- Water:Connected, Public, Water Connected
- Sewer:Connected, Sewer Connected
Finances and disclosures
- Price:$499,000
- Price per sq. ft.:$226.2
- Tax amount:$14,747
New listings near 1304-1306 E State Street
- New
 $265,000Active3 beds 2 baths1,289 sq. ft.
$265,000Active3 beds 2 baths1,289 sq. ft.1632 Trumansburg Road, Ithaca, NY 14850
MLS# R1639805Listed by: HOWARD HANNA S TIER INC - New
 $649,000Active4 beds 2 baths2,160 sq. ft.
$649,000Active4 beds 2 baths2,160 sq. ft.20 Renwick Heights Road, Ithaca, NY 14850
MLS# R1639706Listed by: WARREN REAL ESTATE OF ITHACA INC. (DOWNTOWN) - Open Sat, 11am to 1pmNew
 $835,000Active5 beds 4 baths3,477 sq. ft.
$835,000Active5 beds 4 baths3,477 sq. ft.123 Larisa Lane, Ithaca, NY 14850
MLS# R1640036Listed by: HOWARD HANNA S TIER INC - New
 $275,000Active3 beds 2 baths1,600 sq. ft.
$275,000Active3 beds 2 baths1,600 sq. ft.584 Enfield Center Road E, Ithaca, NY 14850
MLS# R1639987Listed by: HOWARD HANNA S TIER INC - Open Sat, 11am to 1pmNew
 $670,000Active3 beds 3 baths3,148 sq. ft.
$670,000Active3 beds 3 baths3,148 sq. ft.4 Ayla Way, Ithaca, NY 14850
MLS# R1638736Listed by: HOWARD HANNA S TIER INC - New
 $699,500Active6.97 Acres
$699,500Active6.97 Acres75 Bush Lane, Ithaca, NY 14850
MLS# R1639051Listed by: WARREN REAL ESTATE OF ITHACA INC. - New
 $289,000Active2 beds 1 baths934 sq. ft.
$289,000Active2 beds 1 baths934 sq. ft.104 Brook Lane, Ithaca, NY 14850
MLS# R1638846Listed by: WARREN REAL ESTATE OF ITHACA INC. - New
 $564,000Active4 beds 4 baths4,184 sq. ft.
$564,000Active4 beds 4 baths4,184 sq. ft.501 Warren Road, Ithaca, NY 14850
MLS# R1639327Listed by: WARREN REAL ESTATE OF ITHACA INC. - Open Sat, 11am to 1pmNew
 $495,000Active4 beds 2 baths2,318 sq. ft.
$495,000Active4 beds 2 baths2,318 sq. ft.4102 Garrett Road, Ithaca, NY 14850
MLS# R1639346Listed by: HOWARD HANNA S TIER INC - New
 $129,000Active2 beds 2 baths924 sq. ft.
$129,000Active2 beds 2 baths924 sq. ft.349 Van Dorn Rd N, Ithaca, NY 14850
MLS# R1639331Listed by: RE/MAX IN MOTION
