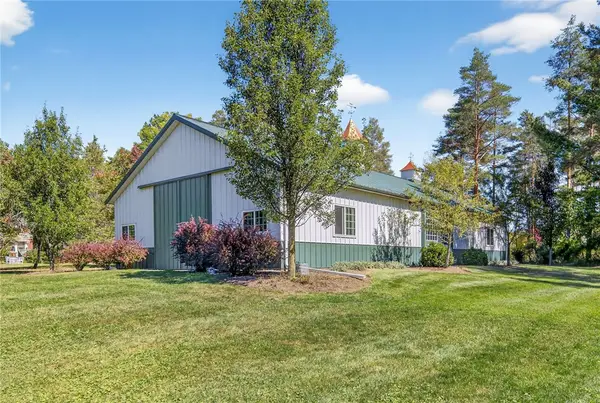26 Aspen Way, Ithaca, NY 14850
Local realty services provided by:ERA Team VP Real Estate
Listed by:jill burlington
Office:warren real estate of ithaca inc.
MLS#:R1623714
Source:NY_GENRIS
Price summary
- Price:$649,900
- Price per sq. ft.:$266.46
About this home
Step into this beautiful spacious and light-filled home with views of Cayuga Lake. Thoughtfully designed across three levels, this 4-bedroom, 2.5-bath residence offers a warm and inviting atmosphere with flexible living spaces for comfort and ease. The entry foyer welcomes you with abundant natural light, setting the tone for the open-concept layout. At the heart of the home is the eat-in kitchen, complete with a cozy fireplace and generous space for both a large island and dining table—perfect for everyday living and entertainment. From the kitchen, step out to the elevated deck and enjoy the hot tub and patio area that capture scenic views of the lake—an ideal setting for relaxation or gatherings. Just off the kitchen is a convenient half bath, laundry room, and direct access to the oversized two-car garage with ample storage. Upstairs, the second floor features four well-sized bedrooms, including a primary suite with a private ensuite bath, along with an additional full bath for guests or family. The finished lower level offers a spacious family room and recreation area with a dry bar for entertaining, plus a large storage room that includes a functional workshop—perfect for hobbies or projects. Whether you're enjoying quiet evenings by the fireplace or hosting friends on the deck, this home offers a seamless blend of comfort, functionality, and style.
Contact an agent
Home facts
- Year built:1998
- Listing ID #:R1623714
- Added:65 day(s) ago
- Updated:September 07, 2025 at 02:42 PM
Rooms and interior
- Bedrooms:4
- Total bathrooms:3
- Full bathrooms:2
- Half bathrooms:1
- Living area:2,439 sq. ft.
Heating and cooling
- Cooling:Central Air
- Heating:Forced Air, Gas, Hot Water
Structure and exterior
- Roof:Asphalt, Shingle
- Year built:1998
- Building area:2,439 sq. ft.
Schools
- Elementary school:Raymond C Buckley Elementary
Utilities
- Water:Connected, Public, Water Connected
- Sewer:Septic Tank
Finances and disclosures
- Price:$649,900
- Price per sq. ft.:$266.46
- Tax amount:$13,953
New listings near 26 Aspen Way
- New
 $350,000Active44.13 Acres
$350,000Active44.13 Acres1506 Ellis Hollow Road, Ithaca, NY 14850
MLS# R1639817Listed by: HOWARD HANNA S TIER INC - New
 $265,000Active3 beds 2 baths1,289 sq. ft.
$265,000Active3 beds 2 baths1,289 sq. ft.1632 Trumansburg Road, Ithaca, NY 14850
MLS# R1639805Listed by: HOWARD HANNA S TIER INC - New
 $649,000Active4 beds 2 baths2,160 sq. ft.
$649,000Active4 beds 2 baths2,160 sq. ft.20 Renwick Heights Road, Ithaca, NY 14850
MLS# R1639706Listed by: WARREN REAL ESTATE OF ITHACA INC. (DOWNTOWN) - Open Sat, 11am to 1pmNew
 $835,000Active5 beds 4 baths3,477 sq. ft.
$835,000Active5 beds 4 baths3,477 sq. ft.123 Larisa Lane, Ithaca, NY 14850
MLS# R1640036Listed by: HOWARD HANNA S TIER INC - New
 $275,000Active3 beds 2 baths1,600 sq. ft.
$275,000Active3 beds 2 baths1,600 sq. ft.584 Enfield Center Road E, Ithaca, NY 14850
MLS# R1639987Listed by: HOWARD HANNA S TIER INC - Open Sat, 11am to 1pmNew
 $670,000Active3 beds 3 baths3,148 sq. ft.
$670,000Active3 beds 3 baths3,148 sq. ft.4 Ayla Way, Ithaca, NY 14850
MLS# R1638736Listed by: HOWARD HANNA S TIER INC - New
 $699,500Active6.97 Acres
$699,500Active6.97 Acres75 Bush Lane, Ithaca, NY 14850
MLS# R1639051Listed by: WARREN REAL ESTATE OF ITHACA INC. - New
 $289,000Active2 beds 1 baths934 sq. ft.
$289,000Active2 beds 1 baths934 sq. ft.104 Brook Lane, Ithaca, NY 14850
MLS# R1638846Listed by: WARREN REAL ESTATE OF ITHACA INC. - New
 $564,000Active4 beds 4 baths4,184 sq. ft.
$564,000Active4 beds 4 baths4,184 sq. ft.501 Warren Road, Ithaca, NY 14850
MLS# R1639327Listed by: WARREN REAL ESTATE OF ITHACA INC. - Open Sat, 11am to 1pmNew
 $495,000Active4 beds 2 baths2,318 sq. ft.
$495,000Active4 beds 2 baths2,318 sq. ft.4102 Garrett Road, Ithaca, NY 14850
MLS# R1639346Listed by: HOWARD HANNA S TIER INC
