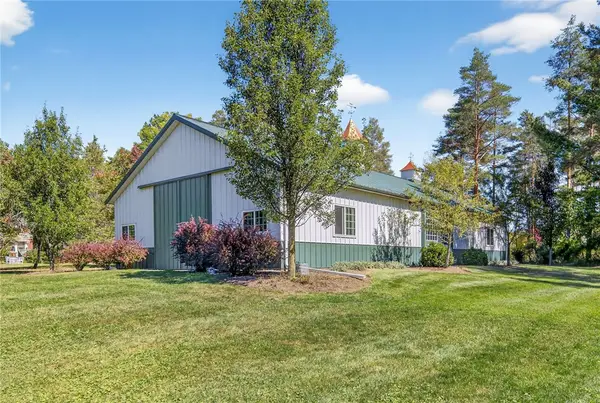7 Whispering Pines Drive, Ithaca, NY 14850
Local realty services provided by:ERA Team VP Real Estate
Listed by:hallie magden
Office:howard hanna s tier inc
MLS#:R1611053
Source:NY_GENRIS
Price summary
- Price:$1,895,000
- Price per sq. ft.:$338.39
About this home
Step into timeless elegance with this completely remodeled home, taken down to the studs, & designed to meet the highest standards of comfort and style. Featuring Francois & Co. French white oak floors throughout the first and second levels, every detail speaks of refined taste & quality craftsmanship. The sprawling layout offers versatile spaces to live, work, & entertain, tailored to fit your lifestyle with effortless grace.
The heart of the home is the brand-new, open-concept kitchen that flows seamlessly into the dining & living areas. Custom cabinetry, with Rejuvenation solid brass hardware, adds a touch of understated luxury, while the expansive island provides ample prep & gathering space.
Enjoy top-of-the-line Bosch appliances, including a double oven, & a fully equipped butler’s pantry complete with an additional sink, dishwasher, & refrigerator—making hosting effortless.
The first floor primary suite is a true sanctuary, designed for comfort & privacy. There is a custom walk-in closet & a spa-inspired bathroom with Toto bidet, complete with high-end finishes, & private laundry room. the suite features a beautifully appointed second-floor library featuring custom built-in bookcases & sophisticated Visual Comfort brass library sconces.
In addition to the main living areas, the first floor includes a beautiful private office that could also serve as a warm and inviting family room.
The second floor features a spacious additional primary, with an updated bathroom & walk-in closet. Three more well-appointed bedrooms & updated full bath. A large bonus room above the garage is perfect for a playroom, home office, or media room.
The fully remodeled walk-out basement has been rebuilt with new flooring, walls, lighting, and paint. A brand-new full bathroom makes a perfect media room or guest suite. Ample storage and direct access to the beautiful backyard make this level practical.
Enjoy the stunning, fully upgraded backyard oasis. The highlight is a 40' x 20' in-ground, heated saltwater pool, fenced yard, new Trex deck, & custom outdoor kitchen, & new bi-fold door system, seamlessly connect indoor & outdoor living spaces.
Contact an agent
Home facts
- Year built:1992
- Listing ID #:R1611053
- Added:107 day(s) ago
- Updated:September 19, 2025 at 03:29 PM
Rooms and interior
- Bedrooms:5
- Total bathrooms:5
- Full bathrooms:4
- Half bathrooms:1
- Living area:5,600 sq. ft.
Heating and cooling
- Cooling:Central Air
- Heating:Baseboard, Forced Air, Gas, Hot Water
Structure and exterior
- Year built:1992
- Building area:5,600 sq. ft.
- Lot area:1 Acres
Schools
- High school:Lansing High
- Middle school:Lansing Middle
- Elementary school:Raymond C Buckley Elementary
Utilities
- Water:Connected, Public, Water Connected
- Sewer:Septic Tank
Finances and disclosures
- Price:$1,895,000
- Price per sq. ft.:$338.39
- Tax amount:$24,352
New listings near 7 Whispering Pines Drive
- New
 $350,000Active44.13 Acres
$350,000Active44.13 Acres1506 Ellis Hollow Road, Ithaca, NY 14850
MLS# R1639817Listed by: HOWARD HANNA S TIER INC - New
 $265,000Active3 beds 2 baths1,289 sq. ft.
$265,000Active3 beds 2 baths1,289 sq. ft.1632 Trumansburg Road, Ithaca, NY 14850
MLS# R1639805Listed by: HOWARD HANNA S TIER INC - New
 $649,000Active4 beds 2 baths2,160 sq. ft.
$649,000Active4 beds 2 baths2,160 sq. ft.20 Renwick Heights Road, Ithaca, NY 14850
MLS# R1639706Listed by: WARREN REAL ESTATE OF ITHACA INC. (DOWNTOWN) - Open Sat, 11am to 1pmNew
 $835,000Active5 beds 4 baths3,477 sq. ft.
$835,000Active5 beds 4 baths3,477 sq. ft.123 Larisa Lane, Ithaca, NY 14850
MLS# R1640036Listed by: HOWARD HANNA S TIER INC - New
 $275,000Active3 beds 2 baths1,600 sq. ft.
$275,000Active3 beds 2 baths1,600 sq. ft.584 Enfield Center Road E, Ithaca, NY 14850
MLS# R1639987Listed by: HOWARD HANNA S TIER INC - Open Sat, 11am to 1pmNew
 $670,000Active3 beds 3 baths3,148 sq. ft.
$670,000Active3 beds 3 baths3,148 sq. ft.4 Ayla Way, Ithaca, NY 14850
MLS# R1638736Listed by: HOWARD HANNA S TIER INC - New
 $699,500Active6.97 Acres
$699,500Active6.97 Acres75 Bush Lane, Ithaca, NY 14850
MLS# R1639051Listed by: WARREN REAL ESTATE OF ITHACA INC. - New
 $289,000Active2 beds 1 baths934 sq. ft.
$289,000Active2 beds 1 baths934 sq. ft.104 Brook Lane, Ithaca, NY 14850
MLS# R1638846Listed by: WARREN REAL ESTATE OF ITHACA INC. - New
 $564,000Active4 beds 4 baths4,184 sq. ft.
$564,000Active4 beds 4 baths4,184 sq. ft.501 Warren Road, Ithaca, NY 14850
MLS# R1639327Listed by: WARREN REAL ESTATE OF ITHACA INC. - Open Sat, 11am to 1pmNew
 $495,000Active4 beds 2 baths2,318 sq. ft.
$495,000Active4 beds 2 baths2,318 sq. ft.4102 Garrett Road, Ithaca, NY 14850
MLS# R1639346Listed by: HOWARD HANNA S TIER INC
