8 Captains Walk, Ithaca, NY 14850
Local realty services provided by:ERA Team VP Real Estate
Listed by:kathleen (kate) seaman
Office:warren real estate of ithaca inc.
MLS#:R1642617
Source:NY_GENRIS
Price summary
- Price:$1,250,000
- Price per sq. ft.:$252.37
About this home
Spectacular Contemporary with Unmatched Lake Views and One-Floor Living!
Built in 2016, this stunning modern masterpiece is a rare find in the Ithaca market. Designed for art lovers and entertainers alike, the home offers soaring 19-foot ceilings, walls of glass framing breathtaking Cayuga Lake views, and exceptional craftsmanship throughout.
The gourmet kitchen features Bosch double ovens, gas cooktop, Sub-Zero refrigerator, wine chiller, and an elegant eat-in area overlooking the lake. A butler’s pantry with skylights provides extra light and added prep space and access to a side entrance and mudroom, perfect for caterers. Even the family dog will love the custom washing station.
The grand foyer welcomes you with a sweeping lake view that sets the tone for the rest of the home. The great room centers around a gas fireplace and has the ideal nook for a grand piano, which can convey. The media room offers a second gas fireplace, large screen TV, and an intimate space for movie nights. The main-level office with ensuite bath can easily serve as a guest room.
The luxurious primary suite is pure serenity with expansive lake views, deck access, radiant heated floors, soaking tub, dual vanities, custom walk-in closets, and a large walk-in shower. Step outside to an incredible outdoor living area with built-in grill, wood-burning fireplace, and lakeview TV lounge that also conveys.
The private second-floor in-law suite includes a living room, bedroom, full bath, and efficiency kitchen. The lower level offers a gym with full bath, guest suite, workshop with exterior access, and ample storage. Every detail, from the cat condo under the stairs to the immaculate landscaping by Cayuga Landscape, reflects thoughtful design and care.
Homes like this are few and far between. One-floor living, spectacular lake views, and flawless condition make this contemporary home a true showpiece.
Contact an agent
Home facts
- Year built:2016
- Listing ID #:R1642617
- Added:5 day(s) ago
- Updated:October 15, 2025 at 07:41 PM
Rooms and interior
- Bedrooms:5
- Total bathrooms:6
- Full bathrooms:5
- Half bathrooms:1
- Living area:4,953 sq. ft.
Heating and cooling
- Cooling:Central Air
- Heating:Baseboard, Hot Water, Propane, Radiant
Structure and exterior
- Roof:Shingle
- Year built:2016
- Building area:4,953 sq. ft.
Schools
- High school:Lansing High
- Middle school:Lansing Middle
- Elementary school:Raymond C Buckley Elementary
Utilities
- Water:Connected, Public, Water Connected
- Sewer:Septic Tank
Finances and disclosures
- Price:$1,250,000
- Price per sq. ft.:$252.37
- Tax amount:$27,954
New listings near 8 Captains Walk
- Open Sat, 11:30am to 1:30pmNew
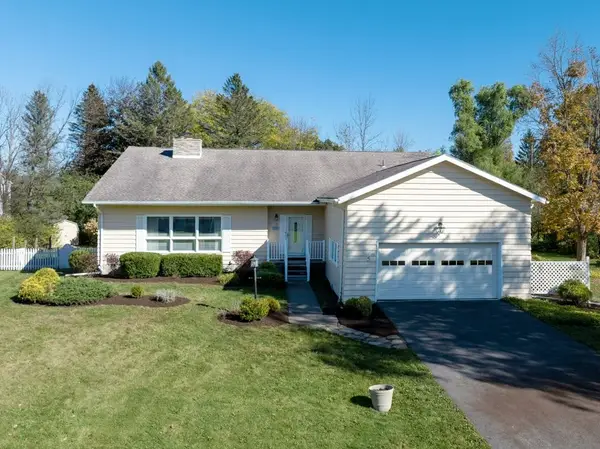 $444,000Active4 beds 3 baths3,729 sq. ft.
$444,000Active4 beds 3 baths3,729 sq. ft.5 Brookhaven Drive, Ithaca, NY 14850
MLS# R1642344Listed by: WARREN REAL ESTATE OF ITHACA INC. - New
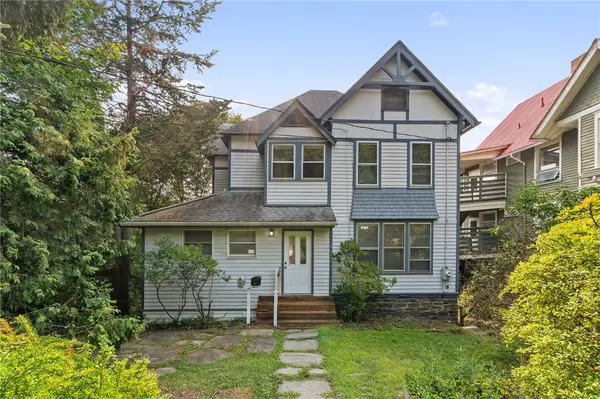 $472,000Active5 beds 3 baths2,661 sq. ft.
$472,000Active5 beds 3 baths2,661 sq. ft.402 University Avenue, Ithaca, NY 14850
MLS# R1644575Listed by: HOWARD HANNA S TIER INC - New
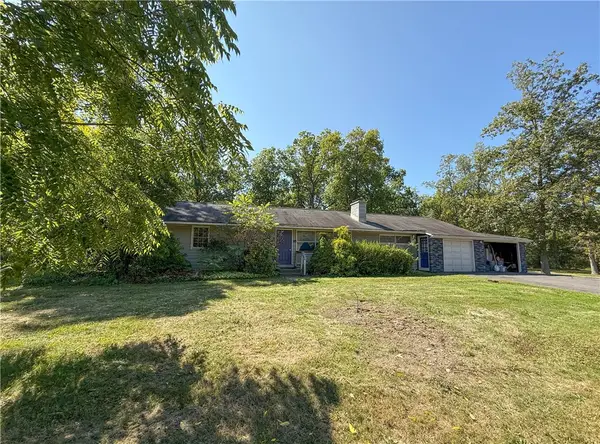 $299,000Active3 beds 2 baths2,160 sq. ft.
$299,000Active3 beds 2 baths2,160 sq. ft.59 Dart Drive, Ithaca, NY 14850
MLS# R1622234Listed by: HOWARD HANNA S TIER INC - New
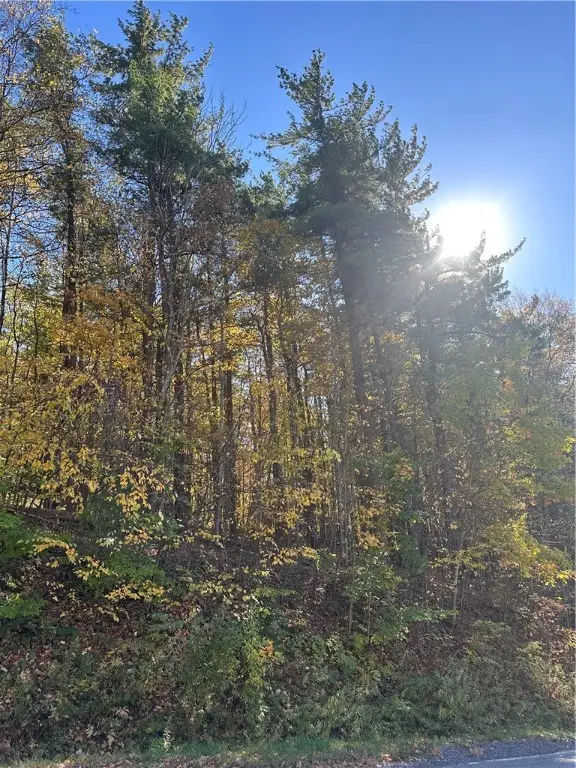 $225,000Active50 Acres
$225,000Active50 Acres129 Hornbrook Road, Ithaca, NY 14850
MLS# R1644200Listed by: HOWARD HANNA S TIER INC - New
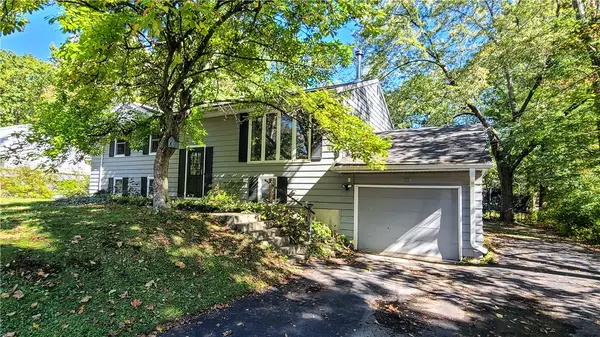 $365,000Active8 beds 5 baths2,332 sq. ft.
$365,000Active8 beds 5 baths2,332 sq. ft.119 Winston Drive, Ithaca, NY 14850
MLS# R1643772Listed by: WARREN REAL ESTATE OF ITHACA INC. (DOWNTOWN) - New
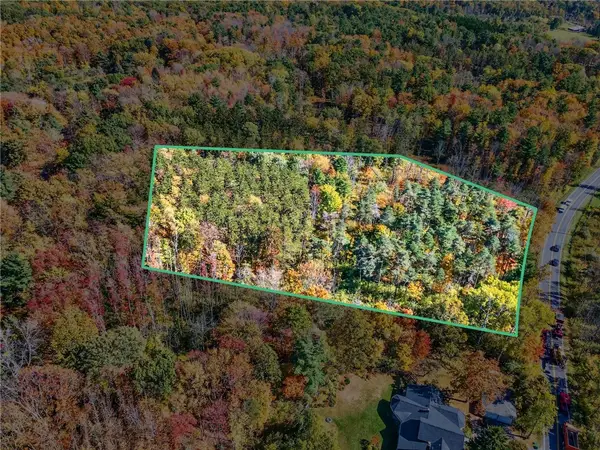 $140,000Active4.11 Acres
$140,000Active4.11 Acres00 Snyder Hill Road, Ithaca, NY 14850
MLS# R1644020Listed by: WARREN REAL ESTATE OF ITHACA INC. - New
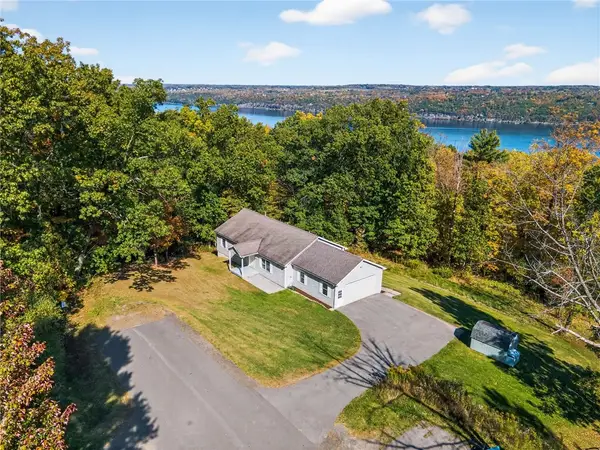 $444,000Active4 beds 4 baths2,452 sq. ft.
$444,000Active4 beds 4 baths2,452 sq. ft.104 Happy Lane, Ithaca, NY 14850
MLS# R1644077Listed by: WARREN REAL ESTATE OF ITHACA INC. (DOWNTOWN) - New
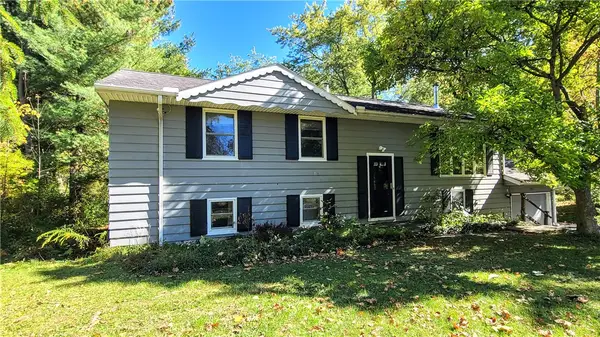 $365,000Active5 beds 3 baths2,332 sq. ft.
$365,000Active5 beds 3 baths2,332 sq. ft.119 Winston Drive, Ithaca, NY 14850
MLS# R1643708Listed by: WARREN REAL ESTATE OF ITHACA INC. (DOWNTOWN) - New
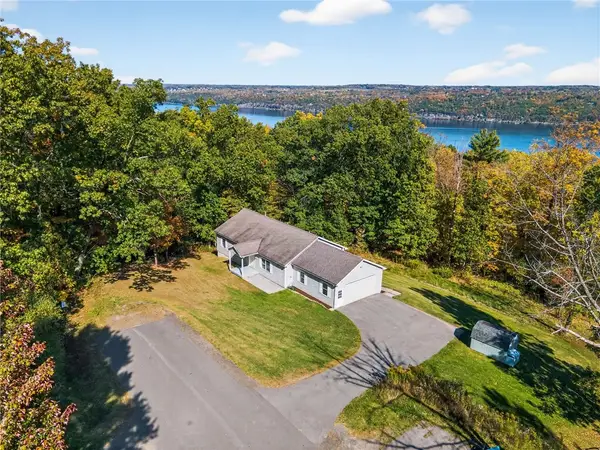 $444,000Active4 beds 4 baths2,452 sq. ft.
$444,000Active4 beds 4 baths2,452 sq. ft.104 Happy Lane, Ithaca, NY 14850
MLS# R1643748Listed by: WARREN REAL ESTATE OF ITHACA INC. (DOWNTOWN)
