3881 Dutch Hollow Road, Jamestown, NY 14701
Local realty services provided by:HUNT Real Estate ERA
3881 Dutch Hollow Road,Jamestown, NY 14701
$945,000
- 6 Beds
- 5 Baths
- 5,676 sq. ft.
- Single family
- Active
Listed by:thomas turner
Office:century 21 turner brokers
MLS#:R1596763
Source:NY_GENRIS
Price summary
- Price:$945,000
- Price per sq. ft.:$166.49
About this home
This impressive 5,676 sqft home showcases 6 bedrooms and 4.5 bathrooms. The main level features an expansive master suite with a luxurious bathroom and spacious walk-in closet, adjacent to a first floor bedroom(current office). A welcoming family room with a wet bar complements the eat-in kitchen, with beautiful 10 foot vaulted ceilings, and custom woodwork throughout. The kitchen is complete with a butlers pantry, making storage no problem. Upstairs, a bonus space, and 3 bedrooms. Two connected by a Jack and Jill bathroom, while the third enjoys a private bath. Both have been updated with quartz and granite counters. The basement offers a beautiful in law suite style feel with a full kitchen, a laundry room, a large bed and bath, accessible from both in and outside. The home has been updated with new carpet and LVT. Outside, a spacious patio and porch overlook the beautiful landscaping, and 3 peaceful stocked ponds, and one with koi fish. There are two substantial barns(25'x33') finished with concrete, electric and alarmed, and the other(40'x30' with 2 12ft overhead doors) with spray foam insulation and equipped with radiant floor heating, for plentiful storage.
Contact an agent
Home facts
- Year built:2000
- Listing ID #:R1596763
- Added:421 day(s) ago
- Updated:September 08, 2025 at 03:42 PM
Rooms and interior
- Bedrooms:6
- Total bathrooms:5
- Full bathrooms:4
- Half bathrooms:1
- Living area:5,676 sq. ft.
Heating and cooling
- Cooling:Central Air
- Heating:Forced Air, Gas, Hot Water, Radiant
Structure and exterior
- Roof:Asphalt
- Year built:2000
- Building area:5,676 sq. ft.
- Lot area:13 Acres
Schools
- High school:Maple Grove Junior-Senior High
Utilities
- Water:Well
- Sewer:Septic Tank
Finances and disclosures
- Price:$945,000
- Price per sq. ft.:$166.49
- Tax amount:$8,397
New listings near 3881 Dutch Hollow Road
- New
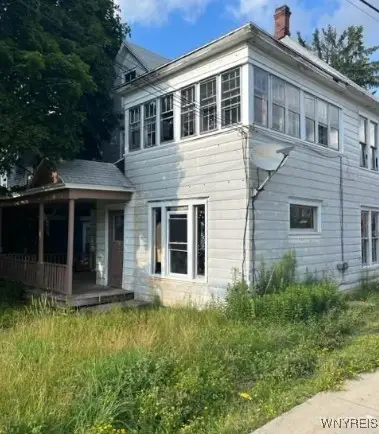 $29,900Active5 beds 2 baths2,424 sq. ft.
$29,900Active5 beds 2 baths2,424 sq. ft.155 Barrett Avenue, Jamestown, NY 14701
MLS# B1640655Listed by: THE GREENE REALTY GROUP - New
 Listed by ERA$349,900Active3 beds 3 baths2,036 sq. ft.
Listed by ERA$349,900Active3 beds 3 baths2,036 sq. ft.2598 Horton Road, Jamestown, NY 14701
MLS# R1640290Listed by: ERA TEAM VP REAL ESTATE - New
 $34,900Active4 beds 2 baths2,280 sq. ft.
$34,900Active4 beds 2 baths2,280 sq. ft.211 E 8th Street, Jamestown, NY 14701
MLS# R1640120Listed by: KELLER WILLIAMS REALTY - New
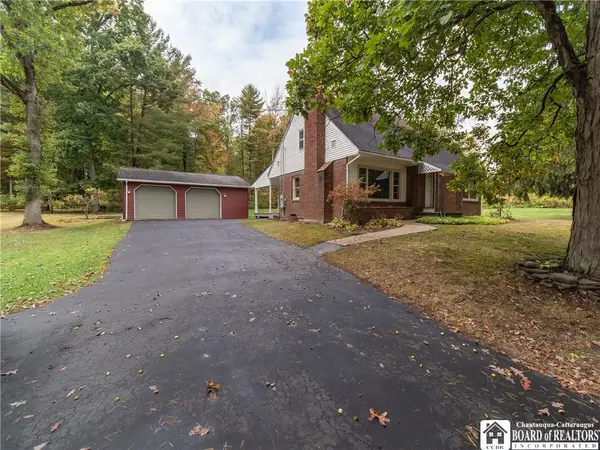 $199,900Active4 beds 1 baths1,488 sq. ft.
$199,900Active4 beds 1 baths1,488 sq. ft.1649 Manchester Road, Jamestown, NY 14701
MLS# R1637072Listed by: CENTURY 21 TURNER BROKERS - New
 $159,900Active5 beds 2 baths1,840 sq. ft.
$159,900Active5 beds 2 baths1,840 sq. ft.97 Martin Road, Jamestown, NY 14701
MLS# R1639724Listed by: KELLER WILLIAMS REALTY - New
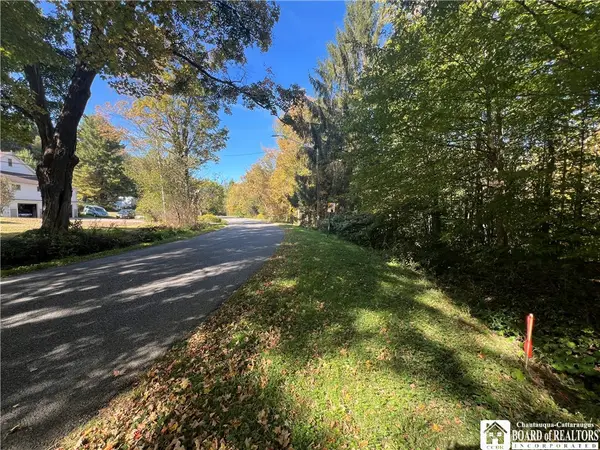 $24,900Active2.64 Acres
$24,900Active2.64 AcresOrr Street, Jamestown, NY 14701
MLS# R1639483Listed by: REAL ESTATE ADVANTAGE - New
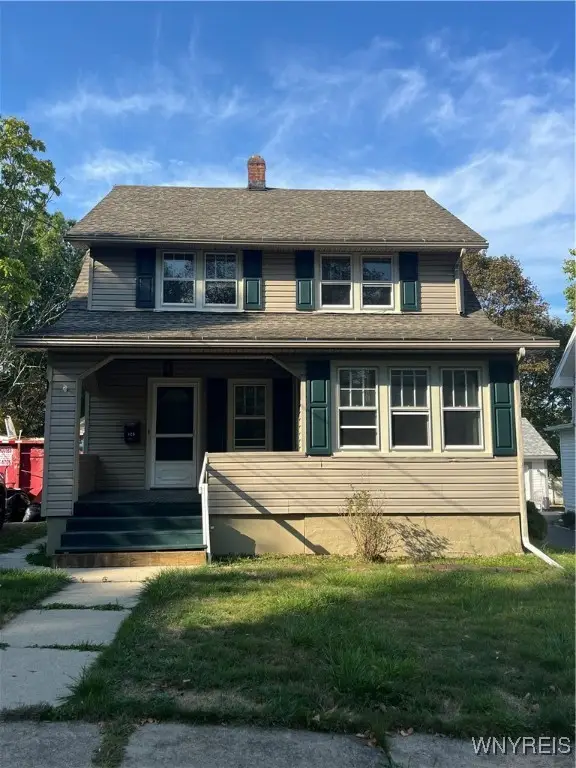 $99,900Active3 beds 1 baths1,496 sq. ft.
$99,900Active3 beds 1 baths1,496 sq. ft.126 Crown Street, Jamestown, NY 14701
MLS# B1639411Listed by: BLUE EAGLE REALTY CORP. - New
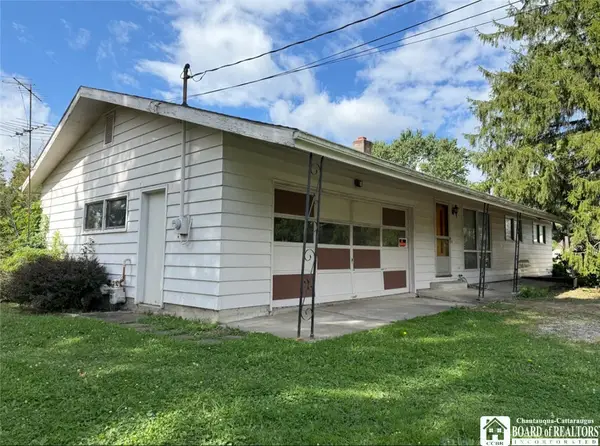 $119,900Active3 beds 2 baths1,144 sq. ft.
$119,900Active3 beds 2 baths1,144 sq. ft.2053 Buffalo Street Extension, Jamestown, NY 14701
MLS# R1638743Listed by: REAL ESTATE ADVANTAGE - New
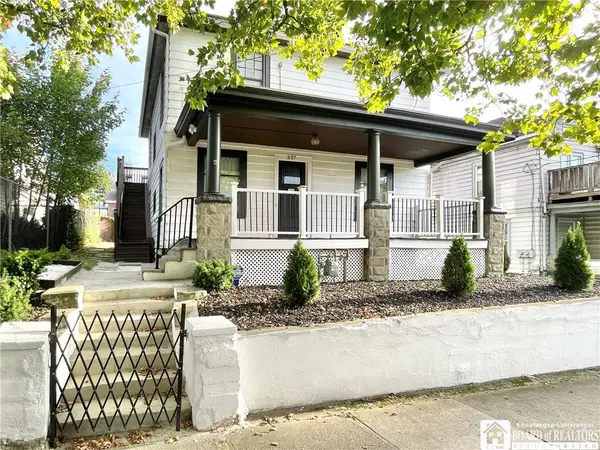 $110,000Active3 beds 3 baths1,499 sq. ft.
$110,000Active3 beds 3 baths1,499 sq. ft.307 W 6th Street, Jamestown, NY 14701
MLS# R1638721Listed by: REAL ESTATE ADVANTAGE 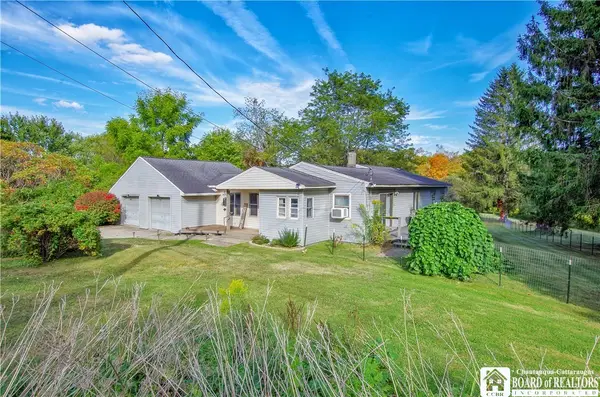 Listed by ERA$189,900Pending2 beds 2 baths1,592 sq. ft.
Listed by ERA$189,900Pending2 beds 2 baths1,592 sq. ft.1828 Peck Settlement Road, Jamestown, NY 14701
MLS# R1638553Listed by: ERA TEAM VP REAL ESTATE
