4118 Taylor Road, Jamesville, NY 13078
Local realty services provided by:HUNT Real Estate ERA
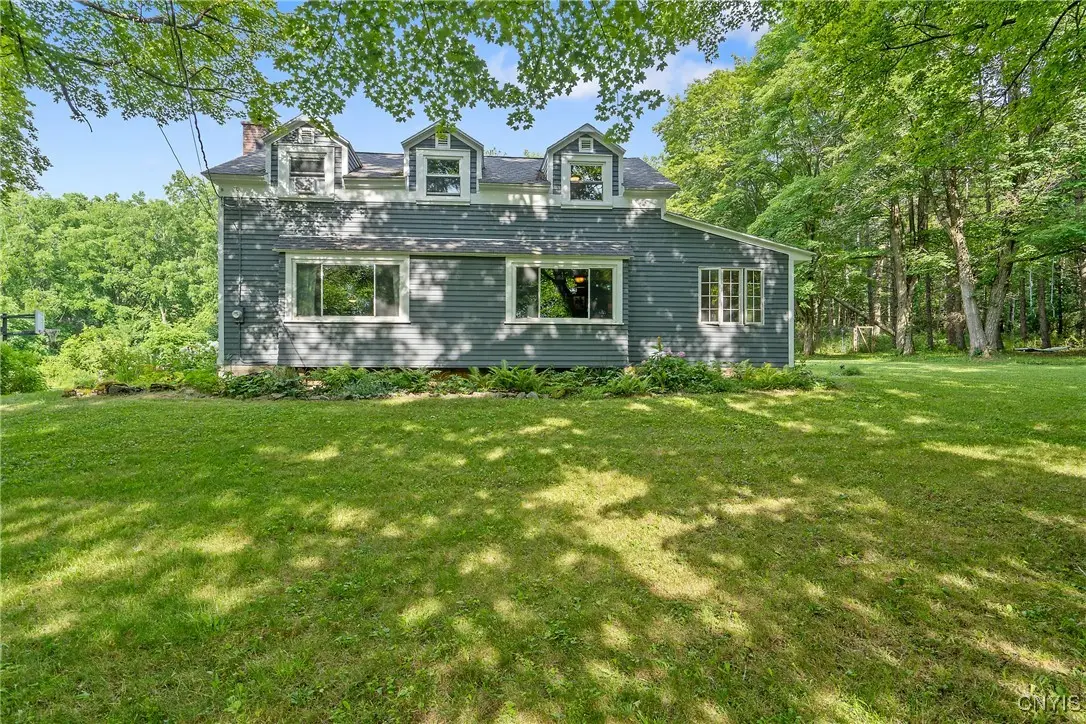

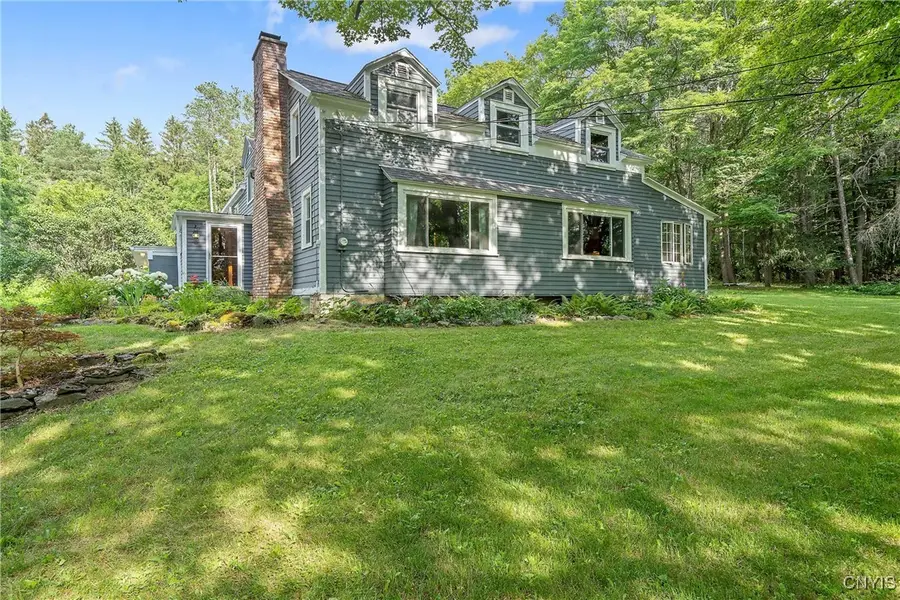
Listed by:
- Judy Winslow(315) 682 - 1950HUNT Real Estate ERA
MLS#:S1620576
Source:NY_GENRIS
Price summary
- Price:$435,000
- Price per sq. ft.:$176.83
About this home
Welcome to Country Living with a Sense of Community. Journey down scenic Taylor Road to discover 4118 Taylor Road, a timeless residence nestled in the countryside yet surrounded by neighbors. This charming 175-year-young farmhouse offers 2,460 square feet of unique character, set on over 3 picturesque acres* with mature trees, perennial gardens, and peaceful privacy.
Outside, enjoy the n-ground pool a classic tree swing, swing set, bon fires and the serenity of nature just beyond your doorstep.
Inside, step into the mudroom that leads to a spacious living room featuring a wood-burning fireplace** and a beautiful wood mantel. Adjacent is a flexible space perfect as a library, office, or playroom, complete with French door that opens to a cozy eat-in kitchen. The first-floor laundry and half bath add modern convenience.
Off the entrance there’s an additional room ideal for a home office or potential bedroom, offering privacy and flexibility.
Upstairs, a central gathering room provides the perfect setting for movie nights, games, or relaxed conversations—anchored by yet another wood-burning fireplace that sets the tone for cozy evenings. Just a few steps up is the private sleeping area, which includes a pass-through sitting room, three bedrooms, and a full bath.
Improvements include chimney restoration of front chimney, oil boiler from Holbrook, new roof, exterior scraped and painted. 10 new windows.
Take a drive today to claim this home for your own! Move right in and love your life!
Contact an agent
Home facts
- Year built:1850
- Listing Id #:S1620576
- Added:30 day(s) ago
- Updated:August 14, 2025 at 07:26 AM
Rooms and interior
- Bedrooms:3
- Total bathrooms:2
- Full bathrooms:1
- Half bathrooms:1
- Living area:2,460 sq. ft.
Heating and cooling
- Cooling:Window Units
- Heating:Hot Water, Oil
Structure and exterior
- Roof:Asphalt, Shingle
- Year built:1850
- Building area:2,460 sq. ft.
- Lot area:3.1 Acres
Schools
- High school:Fabius-Pompey Middle High
- Middle school:Other - See Remarks
- Elementary school:Fabius-Pompey Elementary
Utilities
- Water:Well
- Sewer:Septic Tank
Finances and disclosures
- Price:$435,000
- Price per sq. ft.:$176.83
- Tax amount:$9,108
New listings near 4118 Taylor Road
- Open Sun, 12 to 2pmNew
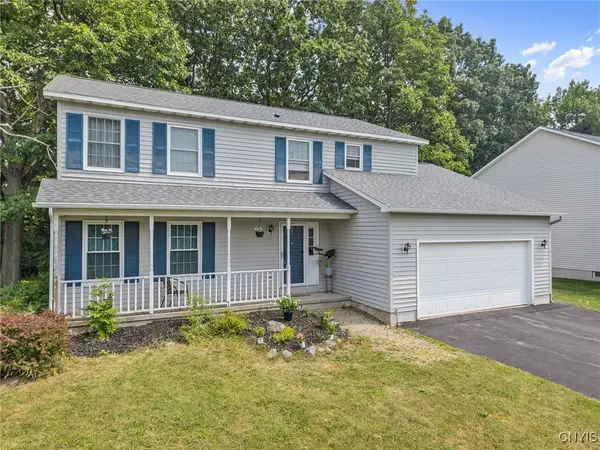 $444,900Active4 beds 3 baths2,074 sq. ft.
$444,900Active4 beds 3 baths2,074 sq. ft.6044 Singletree Lane, Jamesville, NY 13078
MLS# S1629453Listed by: ACROPOLIS REALTY GROUP LLC - New
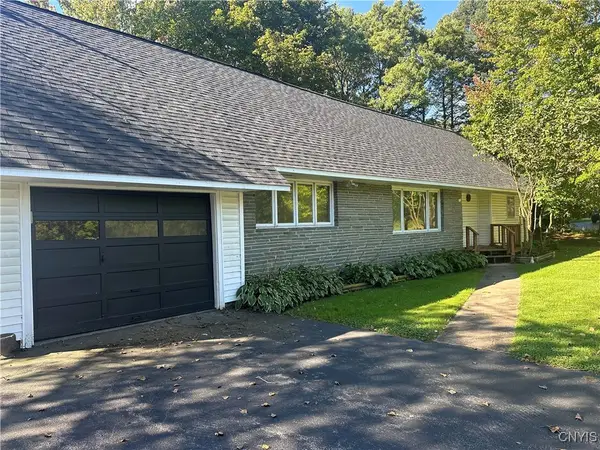 $334,900Active4 beds 3 baths2,161 sq. ft.
$334,900Active4 beds 3 baths2,161 sq. ft.5792 E Seneca Turnpike, Jamesville, NY 13078
MLS# S1623983Listed by: HOWARD HANNA REAL ESTATE  $379,900Pending4 beds 4 baths1,790 sq. ft.
$379,900Pending4 beds 4 baths1,790 sq. ft.5656 Sentinel Heights Road, Jamesville, NY 13078
MLS# S1628554Listed by: HOWARD HANNA REAL ESTATE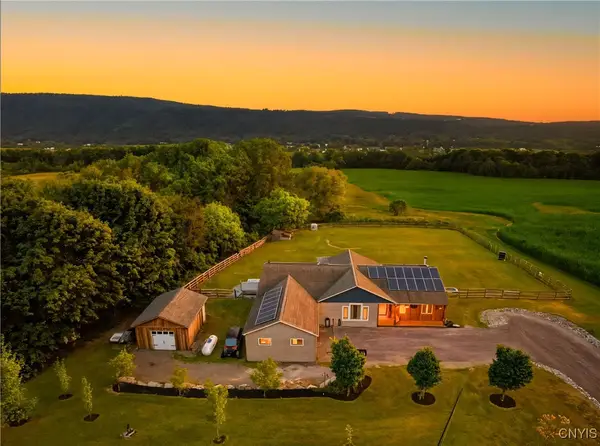 $625,000Pending4 beds 4 baths4,180 sq. ft.
$625,000Pending4 beds 4 baths4,180 sq. ft.3799 Ransom Road, Jamesville, NY 13078
MLS# S1627602Listed by: INTEGRATED REAL ESTATE SER LLC $475,000Pending4 beds 3 baths2,366 sq. ft.
$475,000Pending4 beds 3 baths2,366 sq. ft.132 Cedar Heights Drive, Jamesville, NY 13078
MLS# S1627517Listed by: RE/MAX MASTERS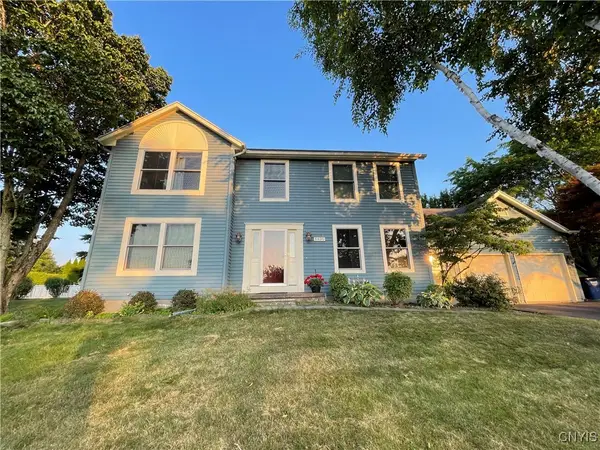 $524,900Active5 beds 3 baths3,099 sq. ft.
$524,900Active5 beds 3 baths3,099 sq. ft.5839 Independence Drive, Jamesville, NY 13078
MLS# S1627514Listed by: HOWARD HANNA REAL ESTATE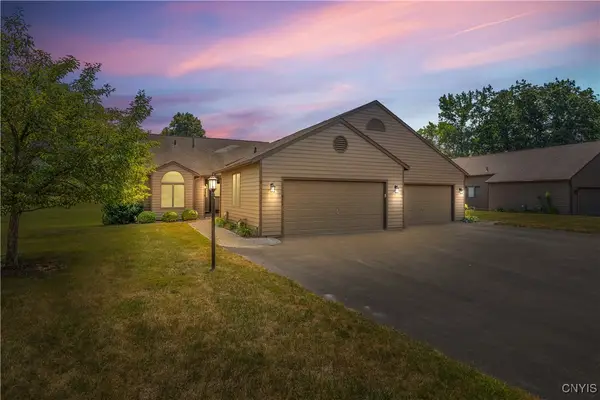 $459,000Pending3 beds 3 baths2,698 sq. ft.
$459,000Pending3 beds 3 baths2,698 sq. ft.6117 Royal Birkdale, Jamesville, NY 13078
MLS# S1625833Listed by: COLDWELL BANKER PRIME PROP,INC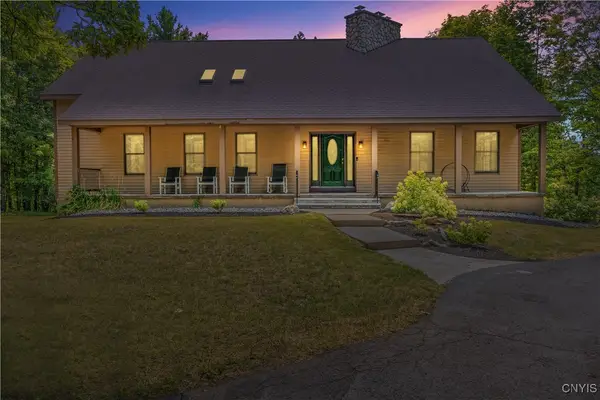 $524,900Active5 beds 2 baths2,920 sq. ft.
$524,900Active5 beds 2 baths2,920 sq. ft.4019 Sentinel Heights Road, Jamesville, NY 13078
MLS# S1622152Listed by: HOWARD HANNA REAL ESTATE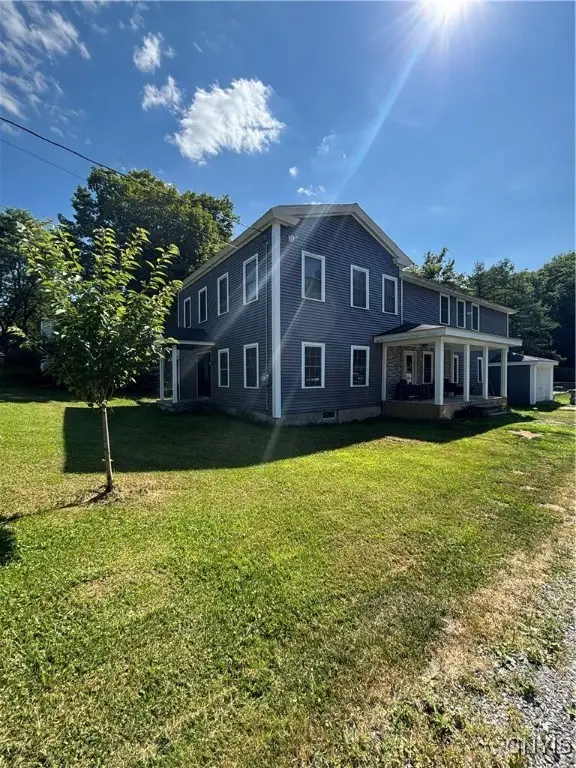 $540,000Active4 beds 3 baths3,872 sq. ft.
$540,000Active4 beds 3 baths3,872 sq. ft.4485 Apulia Road, Jamesville, NY 13078
MLS# S1625451Listed by: REAL BROKER NY LLC $414,999Pending4 beds 3 baths2,576 sq. ft.
$414,999Pending4 beds 3 baths2,576 sq. ft.5240 Wethersfield Road, Jamesville, NY 13078
MLS# S1624919Listed by: ACROPOLIS REALTY GROUP LLC
