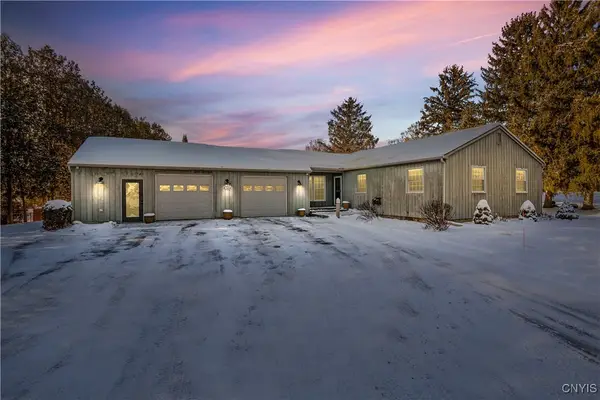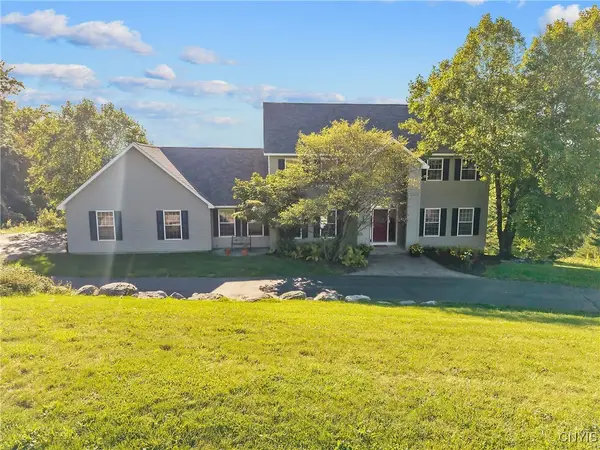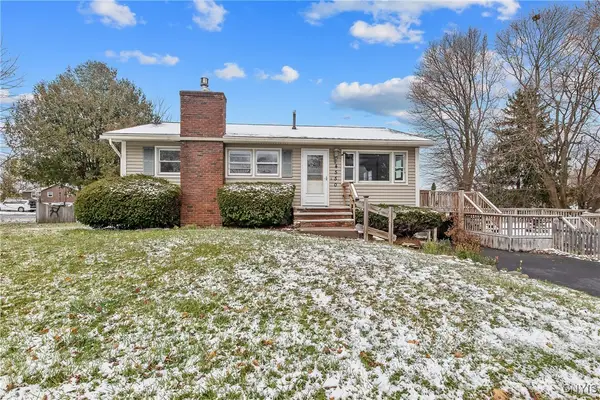4257 Overlook Drive, Jamesville, NY 13078
Local realty services provided by:ERA Team VP Real Estate
4257 Overlook Drive,Jamesville, NY 13078
$279,900
- 4 Beds
- 2 Baths
- 1,872 sq. ft.
- Single family
- Pending
Listed by: maryann young
Office: the young agency
MLS#:R1644947
Source:NY_GENRIS
Price summary
- Price:$279,900
- Price per sq. ft.:$149.52
About this home
Proudly offered for the first time in over 40 years, this beautifully cared-for home exudes warmth, character, and quality throughout. Featuring four spacious bedrooms, each with gleaming hardwood floors and generous closet space, this property offers comfort and functionality for the whole family.
The inviting living room is the heart of the home, showcasing rich natural woodwork, a classic wood-burning fireplace, and a large picture window that fills the space with natural light and provides peaceful views of the partially wooded backyard—a perfect setting for morning coffee or relaxing evenings.
The kitchen maintains its original charm and flows effortlessly into a bright dining area, ideal for family meals or entertaining guests. A convenient half bath is located on the main floor, with a full bath upstairs serving the sleeping quarters.
Downstairs, you’ll find a large partially finished basement offering a versatile family or recreation room, plus an additional workshop area—perfect for hobbies, storage, or future expansion.
Set on a beautiful lot with mature trees and a private backyard, this property blends nature, nostalgia, and opportunity. With only one owner since construction, this home has been lovingly maintained and is ready for its next chapter.
Whether you’re drawn to its original craftsmanship, peaceful setting, or spacious layout, this home is a rare find that offers both charm and potential.
Contact an agent
Home facts
- Year built:1960
- Listing ID #:R1644947
- Added:74 day(s) ago
- Updated:December 31, 2025 at 08:44 AM
Rooms and interior
- Bedrooms:4
- Total bathrooms:2
- Full bathrooms:1
- Half bathrooms:1
- Living area:1,872 sq. ft.
Heating and cooling
- Heating:Hot Water, Oil
Structure and exterior
- Roof:Asphalt, Shingle
- Year built:1960
- Building area:1,872 sq. ft.
- Lot area:0.42 Acres
Schools
- High school:LaFayette Junior-Senior High
- Elementary school:C Grant Grimshaw
Utilities
- Water:Connected, Public, Water Connected
- Sewer:Septic Tank
Finances and disclosures
- Price:$279,900
- Price per sq. ft.:$149.52
- Tax amount:$5,497
New listings near 4257 Overlook Drive
 Listed by ERA$475,000Active3 beds 3 baths2,106 sq. ft.
Listed by ERA$475,000Active3 beds 3 baths2,106 sq. ft.4257 Taylor Road, Jamesville, NY 13078
MLS# S1654126Listed by: HUNT REAL ESTATE ERA $275,000Pending3 beds 3 baths2,478 sq. ft.
$275,000Pending3 beds 3 baths2,478 sq. ft.6323 Smokey Hollow Road, Jamesville, NY 13078
MLS# S1651442Listed by: CANAAN REALTY Listed by ERA$700,000Active5 beds 5 baths3,191 sq. ft.
Listed by ERA$700,000Active5 beds 5 baths3,191 sq. ft.6915 Kassonta Drive, Jamesville, NY 13078
MLS# S1633753Listed by: HUNT REAL ESTATE ERA $214,900Pending3 beds 1 baths1,216 sq. ft.
$214,900Pending3 beds 1 baths1,216 sq. ft.4550 Wilcox Place, Jamesville, NY 13078
MLS# S1650499Listed by: BELL HOME TEAM $199,850Active1.77 Acres
$199,850Active1.77 Acres6542 Woodchuck Hill- Lot 3, Jamesville, NY 13078
MLS# S1650552Listed by: HOWARD HANNA REAL ESTATE $190,550Active1.84 Acres
$190,550Active1.84 Acres6542 Woodchuck Hill- Lot 5, Jamesville, NY 13078
MLS# S1650804Listed by: HOWARD HANNA REAL ESTATE $164,500Active10.65 Acres
$164,500Active10.65 Acres6542 Woodchuck Hill- Lot 6, Jamesville, NY 13078
MLS# S1651205Listed by: HOWARD HANNA REAL ESTATE $149,350Active10.65 Acres
$149,350Active10.65 Acres6542 Woodchuck Hill- Lot 7, Jamesville, NY 13078
MLS# S1651213Listed by: HOWARD HANNA REAL ESTATE $139,050Active10.65 Acres
$139,050Active10.65 Acres6542 Woodchuck Hill- Lot 8, Jamesville, NY 13078
MLS# S1651214Listed by: HOWARD HANNA REAL ESTATE $375,000Active3 beds 1 baths1,128 sq. ft.
$375,000Active3 beds 1 baths1,128 sq. ft.7167 Broadfield Road, Jamesville, NY 13078
MLS# S1650277Listed by: HOWARD HANNA REAL ESTATE
