5750 Sentinel Heights Road, Jamesville, NY 13078
Local realty services provided by:ERA Team VP Real Estate
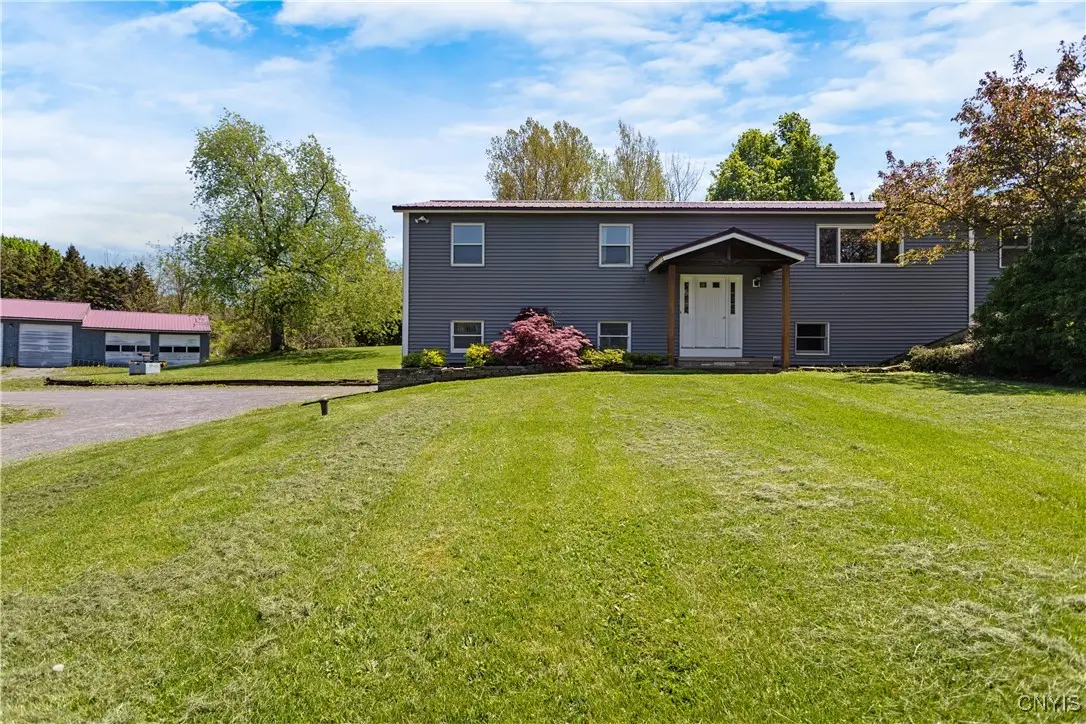
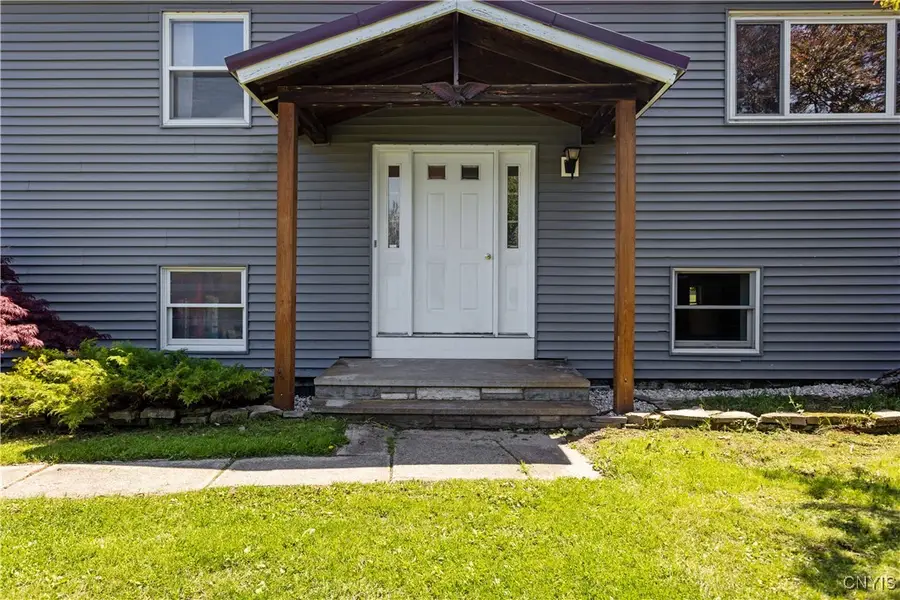

Listed by:teresa m hoxie
Office:howard hanna real estate
MLS#:S1612529
Source:NY_GENRIS
Price summary
- Price:$375,000
- Price per sq. ft.:$178.23
About this home
BIG House, BIG Barn, and BIG Property!! This 3/4 Bedroom, 3 Full Bathroom Raised Ranch with over 2100 square feet is set on almost 9 acres. The bright entryway leads you up to the full living area, or downstairs to the garage and "apartment". The upstairs boasts a newly remodeled kitchen - granite counter tops, cabinets and flooring are new, as well as some new appliances and lighting. The adjoining dining area has the same new flooring, new lighting, and a new sliding door out to one of 3 spacious decks. The new luxury vinyl plank flooring also continues into the large living room. Through the living room you can enter your own private oasis/party room/nature room - the heated sunroom has an abundance of windows to let in all the natural light you could want. Back through the living room, walk down the hallway to the 3 spacious bedrooms, including a nice primary suite with double closets and attached full bath. Two of the bedrooms have brand new carpet, and the house has been freshly painted almost throughout. The lower level boasts a living area that has been used as an apartment/in-law suite. It has a small bedroom (no closet), a nice-sized living area, and a kitchenette. Very cozy and VERY convenient one-level living space. This space is ground level entry through the garage.
NOW, outside... outside is a nature-lover's Paradise. From the fenced in yard, to the 3 decks, to the apple orchard, this property gives you a TON a space to roam. The 4-bay garage/barn has concrete floors, high ceilings, electrical service, and water. I'm not an expert on barns ( I think this one needs a little work), but this is a fantastic space to store recreational vehicles, have a workshop or mancave, or just use as a space to store all your STUFF! *** The tax records show an inaccurate number for the square footage. The listing shows square footage of 2104, taken from an appraisal report that was given to the Seller when refinancing. ***
Come see this one today!
Contact an agent
Home facts
- Year built:1984
- Listing Id #:S1612529
- Added:69 day(s) ago
- Updated:August 14, 2025 at 07:26 AM
Rooms and interior
- Bedrooms:4
- Total bathrooms:3
- Full bathrooms:3
- Living area:2,104 sq. ft.
Heating and cooling
- Cooling:Window Units
- Heating:Baseboard, Oil
Structure and exterior
- Roof:Asphalt, Shingle
- Year built:1984
- Building area:2,104 sq. ft.
- Lot area:8.76 Acres
Schools
- High school:LaFayette Junior-Senior High
- Elementary school:C Grant Grimshaw
Utilities
- Water:Connected, Public, Water Connected
- Sewer:Septic Tank
Finances and disclosures
- Price:$375,000
- Price per sq. ft.:$178.23
- Tax amount:$5,098
New listings near 5750 Sentinel Heights Road
- Open Sun, 12 to 2pmNew
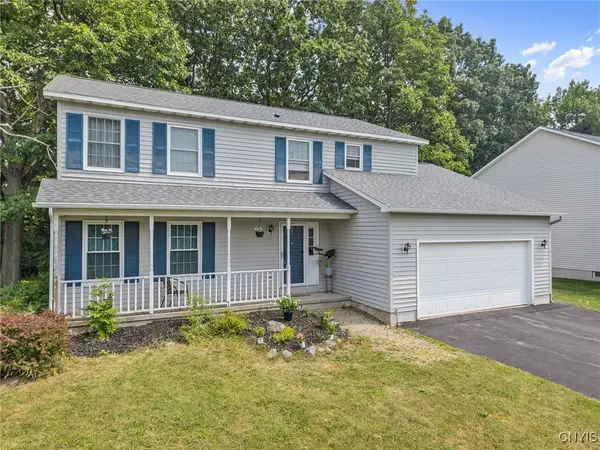 $444,900Active4 beds 3 baths2,074 sq. ft.
$444,900Active4 beds 3 baths2,074 sq. ft.6044 Singletree Lane, Jamesville, NY 13078
MLS# S1629453Listed by: ACROPOLIS REALTY GROUP LLC - New
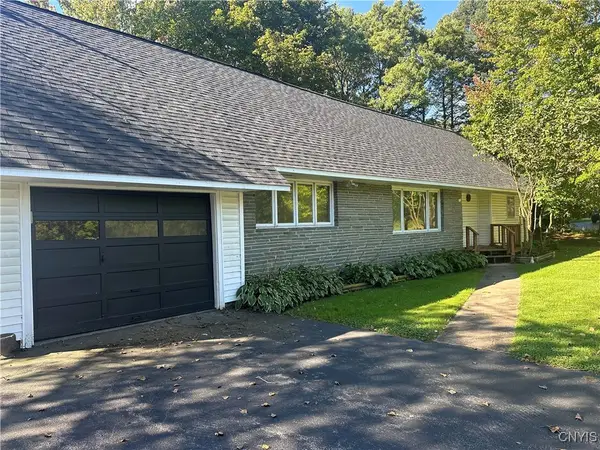 $334,900Active4 beds 3 baths2,161 sq. ft.
$334,900Active4 beds 3 baths2,161 sq. ft.5792 E Seneca Turnpike, Jamesville, NY 13078
MLS# S1623983Listed by: HOWARD HANNA REAL ESTATE  $379,900Pending4 beds 4 baths1,790 sq. ft.
$379,900Pending4 beds 4 baths1,790 sq. ft.5656 Sentinel Heights Road, Jamesville, NY 13078
MLS# S1628554Listed by: HOWARD HANNA REAL ESTATE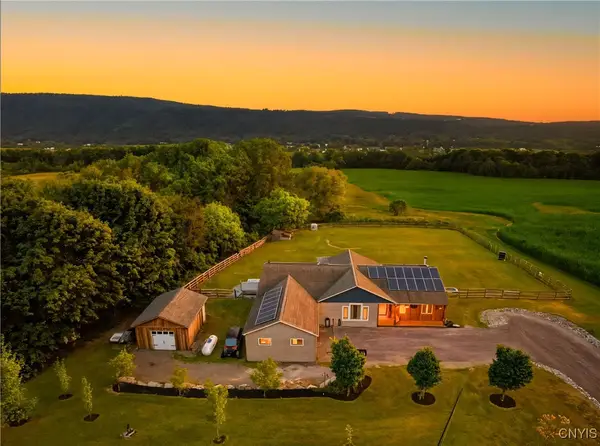 $625,000Pending4 beds 4 baths4,180 sq. ft.
$625,000Pending4 beds 4 baths4,180 sq. ft.3799 Ransom Road, Jamesville, NY 13078
MLS# S1627602Listed by: INTEGRATED REAL ESTATE SER LLC $475,000Pending4 beds 3 baths2,366 sq. ft.
$475,000Pending4 beds 3 baths2,366 sq. ft.132 Cedar Heights Drive, Jamesville, NY 13078
MLS# S1627517Listed by: RE/MAX MASTERS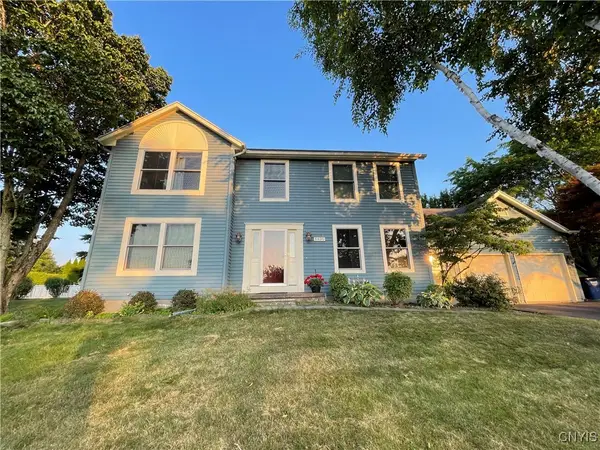 $524,900Active5 beds 3 baths3,099 sq. ft.
$524,900Active5 beds 3 baths3,099 sq. ft.5839 Independence Drive, Jamesville, NY 13078
MLS# S1627514Listed by: HOWARD HANNA REAL ESTATE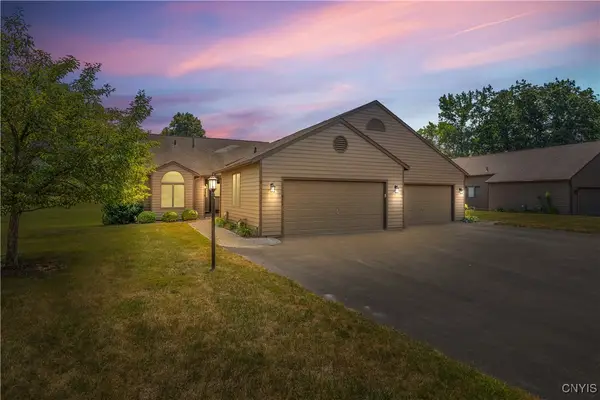 $459,000Pending3 beds 3 baths2,698 sq. ft.
$459,000Pending3 beds 3 baths2,698 sq. ft.6117 Royal Birkdale, Jamesville, NY 13078
MLS# S1625833Listed by: COLDWELL BANKER PRIME PROP,INC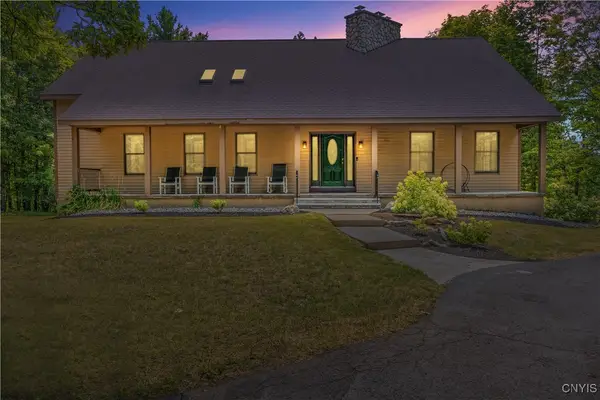 $524,900Active5 beds 2 baths2,920 sq. ft.
$524,900Active5 beds 2 baths2,920 sq. ft.4019 Sentinel Heights Road, Jamesville, NY 13078
MLS# S1622152Listed by: HOWARD HANNA REAL ESTATE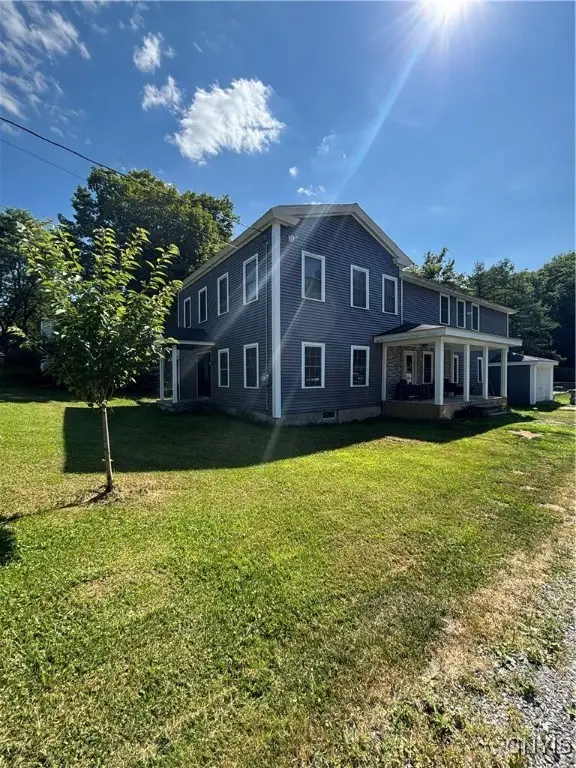 $540,000Active4 beds 3 baths3,872 sq. ft.
$540,000Active4 beds 3 baths3,872 sq. ft.4485 Apulia Road, Jamesville, NY 13078
MLS# S1625451Listed by: REAL BROKER NY LLC $414,999Pending4 beds 3 baths2,576 sq. ft.
$414,999Pending4 beds 3 baths2,576 sq. ft.5240 Wethersfield Road, Jamesville, NY 13078
MLS# S1624919Listed by: ACROPOLIS REALTY GROUP LLC
