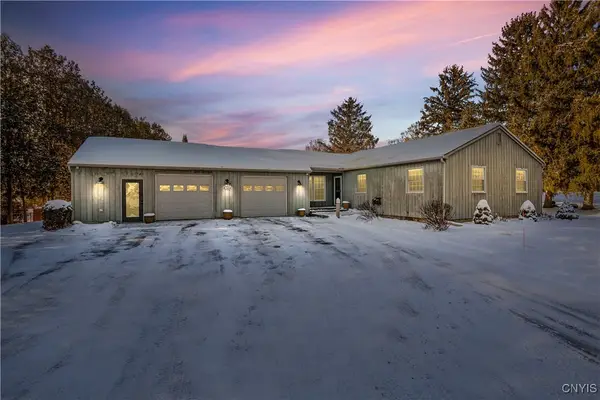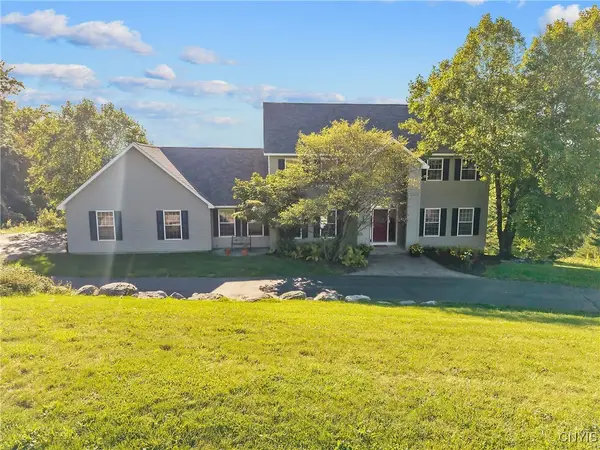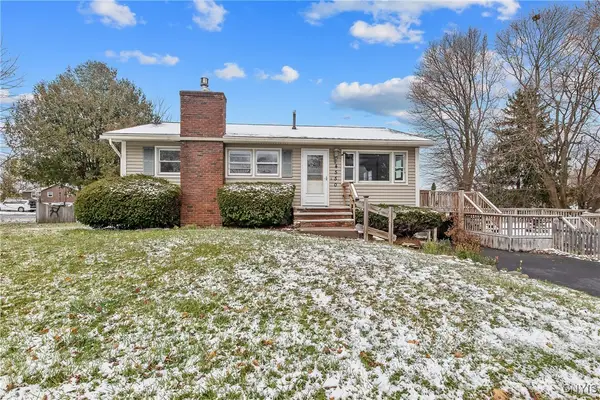6121 Royal Birkdale, Jamesville, NY 13078
Local realty services provided by:HUNT Real Estate ERA
6121 Royal Birkdale,Jamesville, NY 13078
$550,000
- 3 Beds
- 3 Baths
- - sq. ft.
- Condominium
- Sold
Listed by: cheryl e. schotz, youchi holstein
Office: howard hanna real estate
MLS#:S1636129
Source:NY_GENRIS
Sorry, we are unable to map this address
Price summary
- Price:$550,000
- Monthly HOA dues:$440
About this home
Welcome to this gorgeous, immaculate townhome tucked away on a quiet cul-de-sac. Step inside to find a spacious dining room and living room—perfect for entertaining—featuring a slider with custom blinds that open to a patio with beautiful views of the golf course and a serene pond. A separate den adds flexibility, while the wonderful gourmet kitchen is a true showstopper. Designed for the home chef, it boasts abundant cabinetry, double ovens, an industrial gas range and hood, an electronic faucet, and an oversized island/breakfast bar with seating for up to six. You’ll also find an additional sink—ideal for a coffee bar—two pantries, cork flooring, and a separate laundry room with storage, sink, washer, and dryer included.
The spacious first-floor primary suite features a walk-in closet and remote-controlled custom blinds. The recently remodeled, ADA-accessible primary bathroom offers an exceptional amount of custom soft-close cabinetry, lighted mirrors (including adjustable ones), radiant heated floors and, a thoughtfully designed vanity. A second bedroom on this level includes its own bath and walk-in closet. Upstairs, a decorative staircase leads to a bright and airy game room with a wall of windows. This level also includes a full bedroom, a large bath, and a versatile craft/hobby room with storage. Additional perks include abundant closets throughout, basement and garage shelving that will remain, plus a freezer in the basement and a refrigerator in the garage—both in good working condition.
Come for a visit—you won’t want to leave. This home is ready to become your next address!
Delayed showing and negotiations until 9/10/25 at 12:00 PM
Chandelier in the dining area does not convey.
Contact an agent
Home facts
- Year built:1988
- Listing ID #:S1636129
- Added:97 day(s) ago
- Updated:December 17, 2025 at 07:22 AM
Rooms and interior
- Bedrooms:3
- Total bathrooms:3
- Full bathrooms:3
Heating and cooling
- Cooling:Central Air
- Heating:Electric, Forced Air, Gas, Radiant
Structure and exterior
- Roof:Asphalt
- Year built:1988
Schools
- High school:Jamesville-Dewitt High
- Middle school:Jamesville-Dewitt Middle
- Elementary school:Tecumseh Elementary
Utilities
- Water:Connected, Public, Water Connected
- Sewer:Connected, Sewer Connected
Finances and disclosures
- Price:$550,000
- Tax amount:$12,387
New listings near 6121 Royal Birkdale
- New
 Listed by ERA$499,900Active3 beds 3 baths2,106 sq. ft.
Listed by ERA$499,900Active3 beds 3 baths2,106 sq. ft.4257 Taylor Road, Jamesville, NY 13078
MLS# S1654126Listed by: HUNT REAL ESTATE ERA  $275,000Pending3 beds 3 baths2,478 sq. ft.
$275,000Pending3 beds 3 baths2,478 sq. ft.6323 Smokey Hollow Road, Jamesville, NY 13078
MLS# S1651442Listed by: CANAAN REALTY Listed by ERA$700,000Active5 beds 5 baths3,191 sq. ft.
Listed by ERA$700,000Active5 beds 5 baths3,191 sq. ft.6915 Kassonta Drive, Jamesville, NY 13078
MLS# S1633753Listed by: HUNT REAL ESTATE ERA $214,900Pending3 beds 1 baths1,216 sq. ft.
$214,900Pending3 beds 1 baths1,216 sq. ft.4550 Wilcox Place, Jamesville, NY 13078
MLS# S1650499Listed by: BELL HOME TEAM $199,850Active1.77 Acres
$199,850Active1.77 Acres6542 Woodchuck Hill- Lot 3, Jamesville, NY 13078
MLS# S1650552Listed by: HOWARD HANNA REAL ESTATE $190,550Active1.84 Acres
$190,550Active1.84 Acres6542 Woodchuck Hill- Lot 5, Jamesville, NY 13078
MLS# S1650804Listed by: HOWARD HANNA REAL ESTATE $164,500Active10.65 Acres
$164,500Active10.65 Acres6542 Woodchuck Hill- Lot 6, Jamesville, NY 13078
MLS# S1651205Listed by: HOWARD HANNA REAL ESTATE $149,350Active10.65 Acres
$149,350Active10.65 Acres6542 Woodchuck Hill- Lot 7, Jamesville, NY 13078
MLS# S1651213Listed by: HOWARD HANNA REAL ESTATE $139,050Active10.65 Acres
$139,050Active10.65 Acres6542 Woodchuck Hill- Lot 8, Jamesville, NY 13078
MLS# S1651214Listed by: HOWARD HANNA REAL ESTATE $375,000Active3 beds 1 baths1,128 sq. ft.
$375,000Active3 beds 1 baths1,128 sq. ft.7167 Broadfield Road, Jamesville, NY 13078
MLS# S1650277Listed by: HOWARD HANNA REAL ESTATE
