101 Linden Avenue, Kenmore, NY 14217
Local realty services provided by:HUNT Real Estate ERA
101 Linden Avenue,Kenmore, NY 14217
$299,900
- 3 Beds
- 3 Baths
- 1,692 sq. ft.
- Single family
- Pending
Listed by:
- Melissa Tropp(716) 479 - 4992HUNT Real Estate ERA
MLS#:B1627958
Source:NY_GENRIS
Price summary
- Price:$299,900
- Price per sq. ft.:$177.25
About this home
Welcome to the delightfully updated three bedroom, two full bath home nestled in a convenient Tonawanda neighborhood. Exuding a sense of pride in ownership, this thoughtfully maintained home offers the perfect blend of comfort, convenience, and upgrades! Beautiful hardwood flooring flows throughout the living room, dining room and the upstairs. Natural light shines through the updated vinyl windows, creating a warm & inviting atmosphere as you spend time in the enormous family room. Enjoy cooking in the generous sized kitchen complete with natural oak cabinets, SS appliances, dishwasher, breakfast bar and great pantry/storage space! All appliances are included! Upstairs, enter into the spacious and serene primary suite featuring multiple closet storage options including a large walk in closet and an attached full bathroom with a full tub. Both secondary bedrooms are both a great size and have ample storage. The second full bath with a full tub is in pristine condition.
Step outside to discover a gorgeous fully fenced backyard retreat that is beautifully landscaped with new sod, drainage and is ready for you to enjoy! Savor time on the large deck under the new Kohler awning. Buy with confidence knowing that the vinyl exterior is maintenance free and the partially finished basement is clean and dry. Many updates include roof (2014), electrical updated 7 years ago, and DOUBLE WIDE DRIVEWAY. This home is walkable to many Tonawanda and Kenmore schools, shops, restaurants, libraries and more! Open houses will be held Saturday, August 16th and Sunday, August 17th from 1-3pm. Offers will be reviewed on Monday, August 18th at 11AM.
Contact an agent
Home facts
- Year built:1948
- Listing ID #:B1627958
- Added:44 day(s) ago
- Updated:September 07, 2025 at 07:20 AM
Rooms and interior
- Bedrooms:3
- Total bathrooms:3
- Full bathrooms:2
- Half bathrooms:1
- Living area:1,692 sq. ft.
Heating and cooling
- Cooling:Central Air
- Heating:Forced Air, Gas
Structure and exterior
- Roof:Asphalt, Shingle
- Year built:1948
- Building area:1,692 sq. ft.
- Lot area:0.12 Acres
Schools
- High school:Kenmore West Senior High
- Middle school:Herbert Hoover Middle
- Elementary school:Herbert Hoover Elementary
Utilities
- Water:Connected, Public, Water Connected
- Sewer:Connected, Sewer Connected
Finances and disclosures
- Price:$299,900
- Price per sq. ft.:$177.25
- Tax amount:$5,996
New listings near 101 Linden Avenue
- Open Sat, 11am to 1pmNew
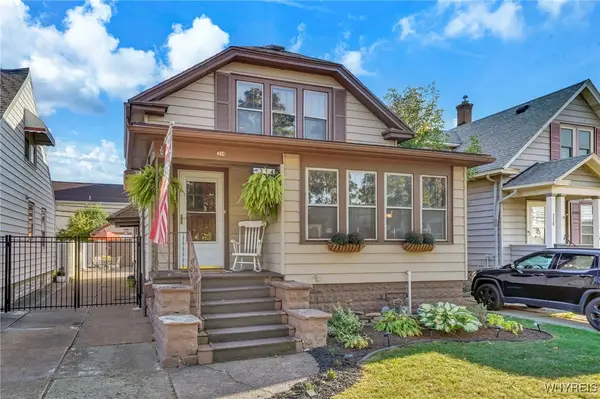 $249,999Active4 beds 1 baths1,780 sq. ft.
$249,999Active4 beds 1 baths1,780 sq. ft.314 School Street, Kenmore, NY 14217
MLS# B1639408Listed by: REALTY ONE GROUP EMPOWER - Open Sat, 11am to 1pmNew
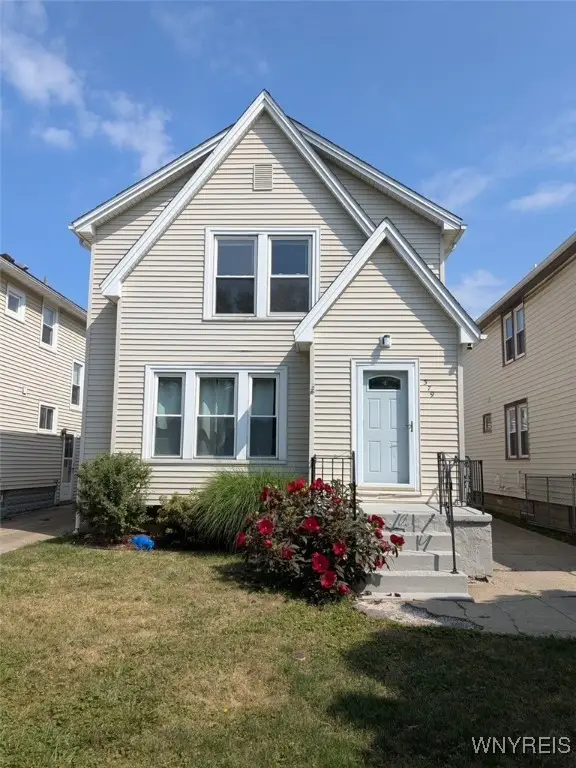 $249,000Active4 beds 2 baths1,764 sq. ft.
$249,000Active4 beds 2 baths1,764 sq. ft.379 Victoria Boulevard, Kenmore, NY 14217
MLS# B1639721Listed by: EVOLVE REALTY SERVICES - New
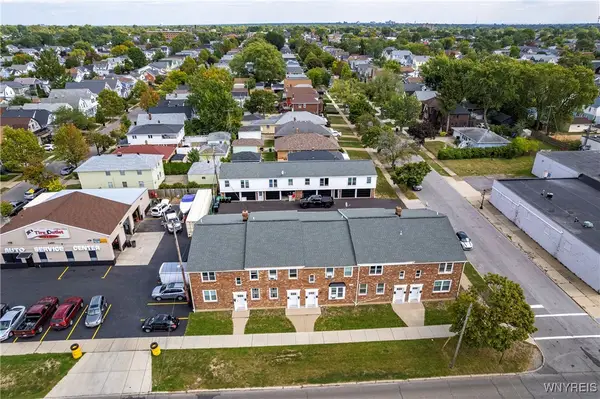 $1,850,000Active14 beds -- baths18,990 sq. ft.
$1,850,000Active14 beds -- baths18,990 sq. ft.2473 Elmwood Avenue, Buffalo, NY 14217
MLS# B1638433Listed by: GURNEY BECKER & BOURNE - New
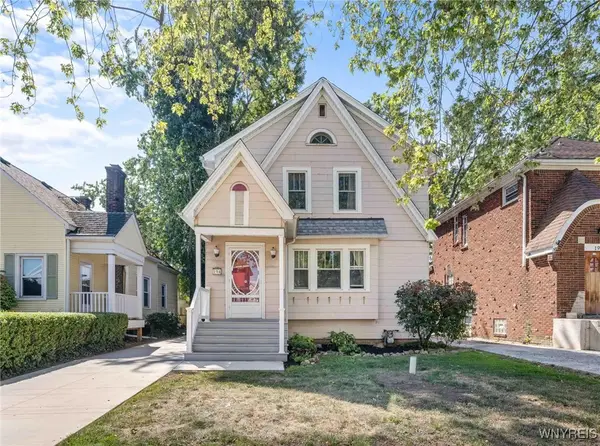 $192,900Active3 beds 2 baths1,499 sq. ft.
$192,900Active3 beds 2 baths1,499 sq. ft.194 Westgate Road, Buffalo, NY 14217
MLS# B1630397Listed by: WNY METRO ROBERTS REALTY  Listed by ERA$219,900Pending3 beds 1 baths1,432 sq. ft.
Listed by ERA$219,900Pending3 beds 1 baths1,432 sq. ft.228 Euclid Avenue, Kenmore, NY 14217
MLS# B1638194Listed by: HUNT REAL ESTATE CORPORATION $229,900Pending4 beds 2 baths2,002 sq. ft.
$229,900Pending4 beds 2 baths2,002 sq. ft.175 W Girard Boulevard, Buffalo, NY 14217
MLS# B1636605Listed by: KELLER WILLIAMS REALTY WNY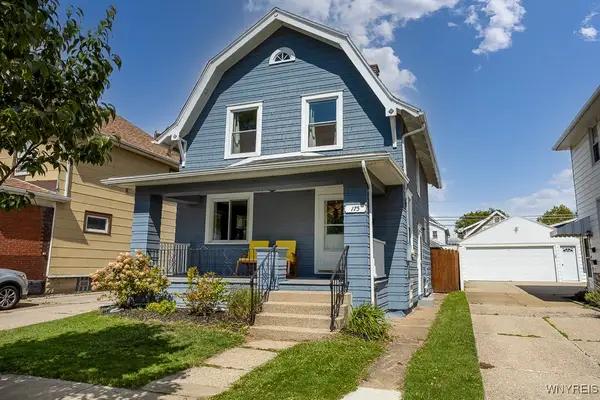 $229,900Pending3 beds 1 baths1,310 sq. ft.
$229,900Pending3 beds 1 baths1,310 sq. ft.175 W Hazeltine Avenue, Buffalo, NY 14217
MLS# B1636947Listed by: CENTURY 21 NORTH EAST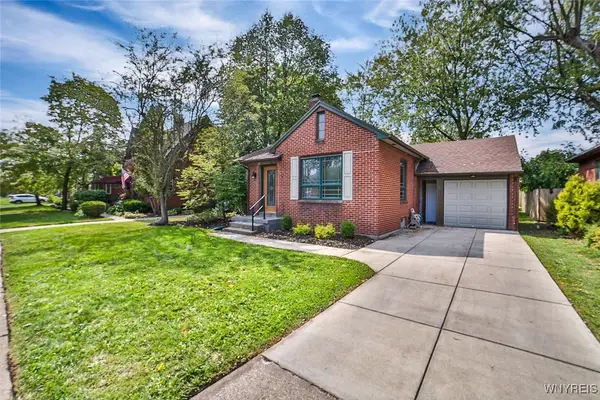 $269,900Pending2 beds 1 baths1,038 sq. ft.
$269,900Pending2 beds 1 baths1,038 sq. ft.84 Hiler Avenue, Buffalo, NY 14217
MLS# B1636310Listed by: BUFFALO FIRST REALTY GROUP INC- Open Sat, 1 to 3pm
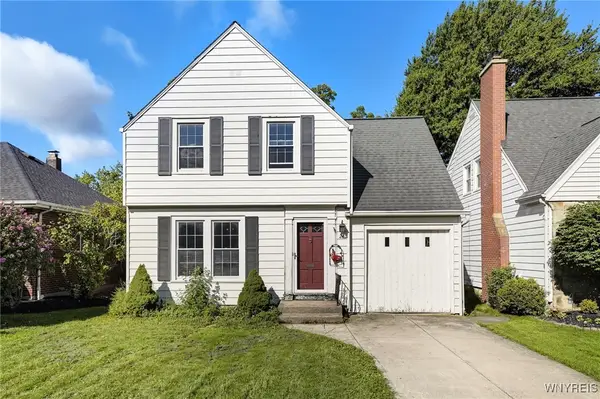 $239,900Active3 beds 2 baths1,600 sq. ft.
$239,900Active3 beds 2 baths1,600 sq. ft.24 Irving, Buffalo, NY 14223
MLS# B1636774Listed by: BUFFALO HOME SELLERS LLC  $239,900Pending4 beds 2 baths1,968 sq. ft.
$239,900Pending4 beds 2 baths1,968 sq. ft.371 Hamilton Boulevard, Kenmore, NY 14217
MLS# B1636130Listed by: MJ PETERSON REAL ESTATE INC.
