379 Victoria Boulevard, Kenmore, NY 14217
Local realty services provided by:ERA Team VP Real Estate
379 Victoria Boulevard,Kenmore, NY 14217
$249,000
- 4 Beds
- 2 Baths
- 1,764 sq. ft.
- Multi-family
- Pending
Listed by: louis milazzo, joseph andriatch
Office: evolve realty services
MLS#:B1639721
Source:NY_GENRIS
Price summary
- Price:$249,000
- Price per sq. ft.:$141.16
About this home
Welcome to this beautifully maintained 2-family home in the heart of Kenmore, offering both charm and modern updates. Each spacious unit features 2 bedrooms and 1 full bathroom, highlighted by gorgeous restored hardwood floors that add warmth and character throughout. Recent updates ensure peace of mind for years to come, including: Roof (2019), Electrical service (2019) Both bathrooms fully renovated (2022), Garage roof & vinyl siding (2024), Plumbing (2025). Whether you’re looking for a solid investment property or a home where you can live in one unit and rent out the other, this home delivers. The updates, combined with Kenmore’s sought-after location, make this a move-in-ready opportunity you won’t want to miss. Showings begin immediately. Open house Saturday, September 27th from 11am-1pm. Seller to begin reviewing offers on Tuesday, September 30th, at 3pm.
Contact an agent
Home facts
- Year built:1941
- Listing ID #:B1639721
- Added:53 day(s) ago
- Updated:November 15, 2025 at 09:06 AM
Rooms and interior
- Bedrooms:4
- Total bathrooms:2
- Full bathrooms:2
- Living area:1,764 sq. ft.
Heating and cooling
- Heating:Forced Air, Gas
Structure and exterior
- Roof:Asphalt
- Year built:1941
- Building area:1,764 sq. ft.
- Lot area:0.08 Acres
Schools
- High school:Kenmore West Senior High
Utilities
- Water:Connected, Public, Water Connected
- Sewer:Connected, Sewer Connected
Finances and disclosures
- Price:$249,000
- Price per sq. ft.:$141.16
- Tax amount:$5,591
New listings near 379 Victoria Boulevard
- Open Sat, 11am to 1pmNew
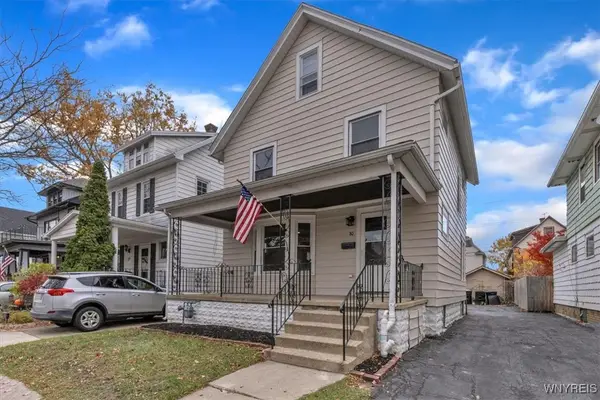 $239,000Active3 beds 2 baths1,204 sq. ft.
$239,000Active3 beds 2 baths1,204 sq. ft.80 E Hazeltine Avenue, Buffalo, NY 14217
MLS# B1650093Listed by: 716 REALTY GROUP WNY LLC - Open Sat, 1 to 3pmNew
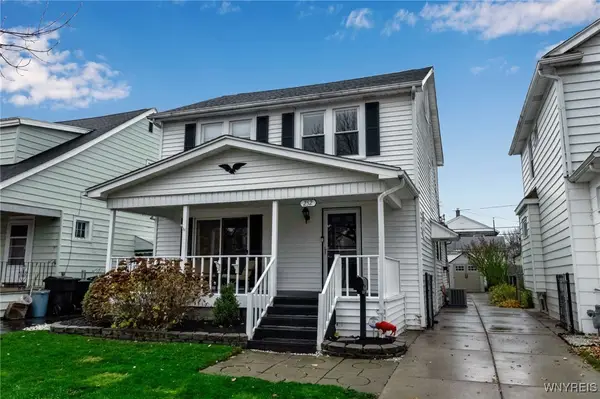 $284,999Active4 beds 2 baths2,008 sq. ft.
$284,999Active4 beds 2 baths2,008 sq. ft.252 Shepard Avenue, Buffalo, NY 14217
MLS# B1650106Listed by: MJ PETERSON REAL ESTATE INC. - New
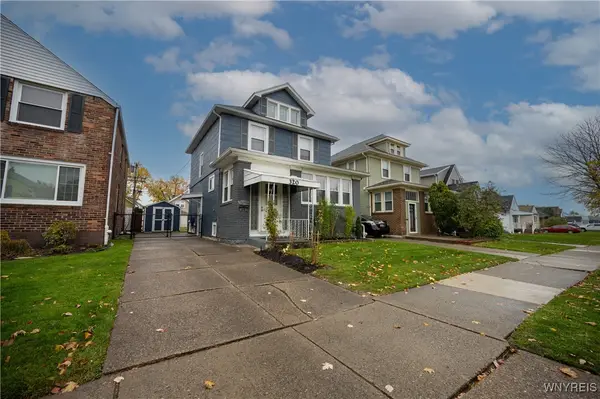 $234,900Active3 beds 1 baths1,320 sq. ft.
$234,900Active3 beds 1 baths1,320 sq. ft.320 Tremont Avenue, Kenmore, NY 14217
MLS# B1647571Listed by: WNY METRO ROBERTS REALTY - Open Sat, 1 to 3pmNew
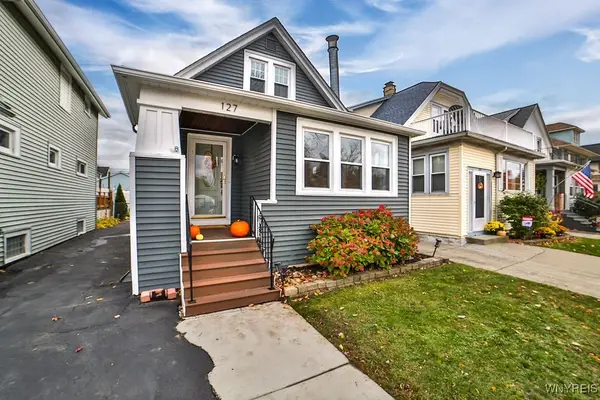 $289,900Active4 beds 2 baths1,384 sq. ft.
$289,900Active4 beds 2 baths1,384 sq. ft.127 Stillwell Avenue, Kenmore, NY 14217
MLS# B1649614Listed by: HOWARD HANNA WNY INC. - New
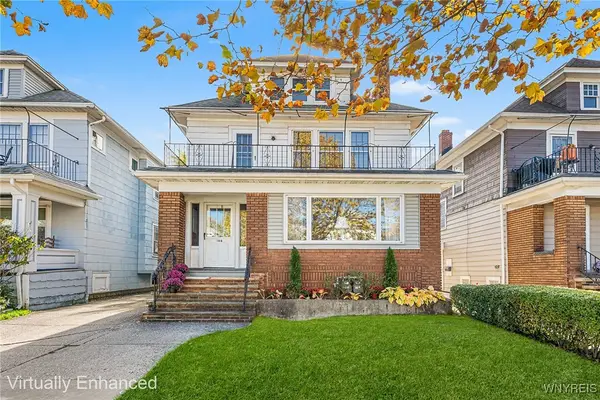 $375,000Active6 beds 3 baths2,612 sq. ft.
$375,000Active6 beds 3 baths2,612 sq. ft.168 Lincoln Boulevard, Buffalo, NY 14217
MLS# B1649374Listed by: REDFIN REAL ESTATE - New
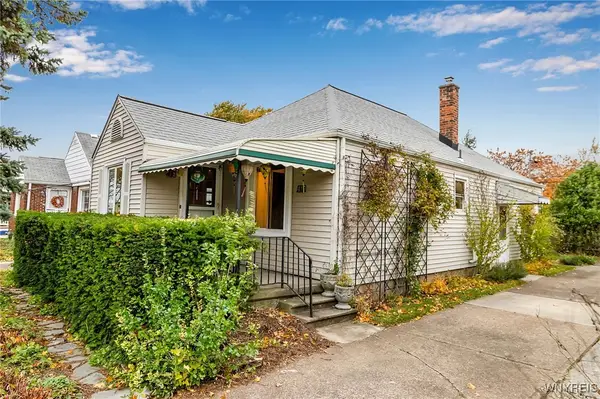 $199,900Active3 beds 1 baths1,014 sq. ft.
$199,900Active3 beds 1 baths1,014 sq. ft.419 Washington Avenue, Buffalo, NY 14217
MLS# B1649028Listed by: HOWARD HANNA WNY INC. - New
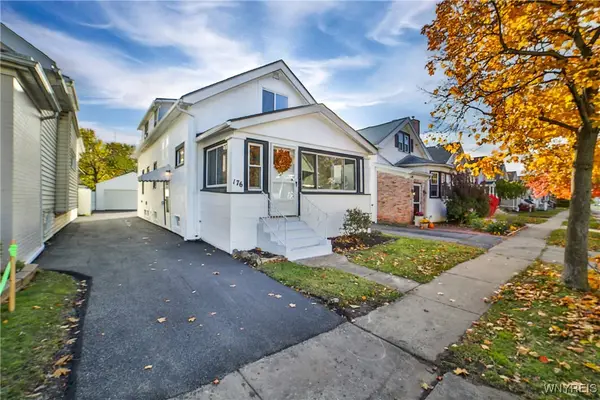 $249,900Active4 beds 2 baths1,601 sq. ft.
$249,900Active4 beds 2 baths1,601 sq. ft.176 Lasalle Avenue, Kenmore, NY 14217
MLS# B1649248Listed by: WNY METRO ROBERTS REALTY - New
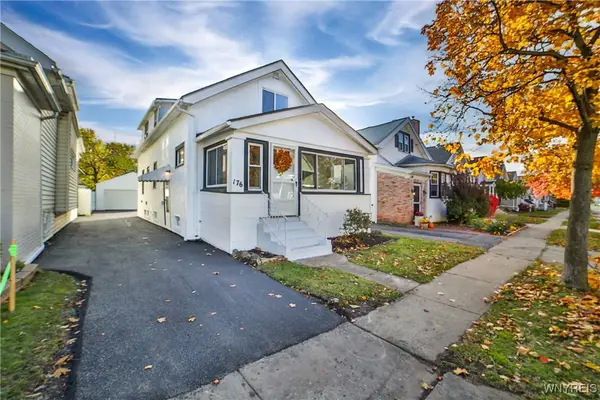 $249,900Active4 beds 2 baths1,601 sq. ft.
$249,900Active4 beds 2 baths1,601 sq. ft.176 Lasalle Avenue, Kenmore, NY 14217
MLS# B1649258Listed by: WNY METRO ROBERTS REALTY - New
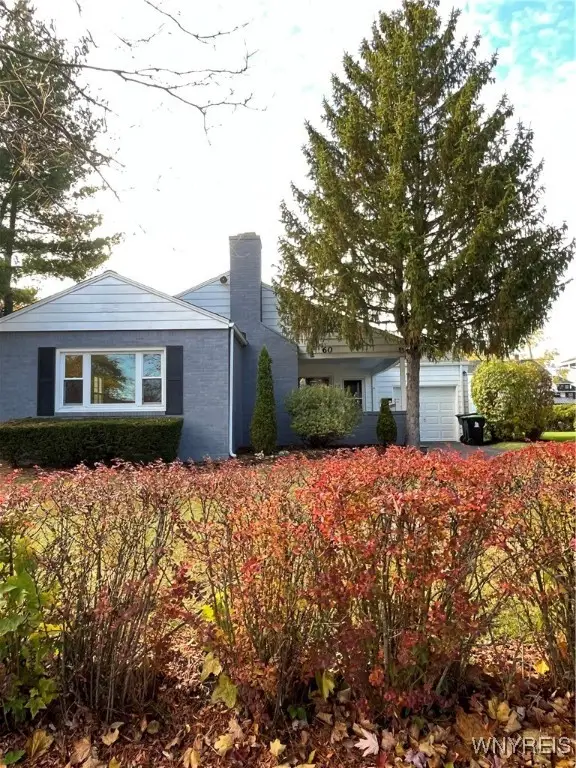 $289,900Active2 beds 2 baths1,170 sq. ft.
$289,900Active2 beds 2 baths1,170 sq. ft.60 Marquette Avenue, Buffalo, NY 14217
MLS# B1649067Listed by: STOVROFF & TAYLOR REALTORS - New
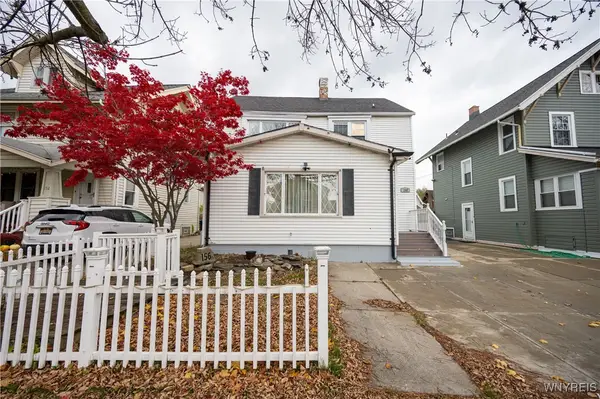 $279,000Active3 beds 2 baths1,770 sq. ft.
$279,000Active3 beds 2 baths1,770 sq. ft.156 Parkwood Avenue, Buffalo, NY 14217
MLS# B1648998Listed by: WNY METRO ROBERTS REALTY
