286 Crosby Avenue, Kenmore, NY 14217
Local realty services provided by:HUNT Real Estate ERA
286 Crosby Avenue,Kenmore, NY 14217
$299,900
- 4 Beds
- 2 Baths
- 2,632 sq. ft.
- Single family
- Pending
Listed by:
- Brian Fisher(716) 418 - 2265HUNT Real Estate ERA
MLS#:B1622847
Source:NY_GENRIS
Price summary
- Price:$299,900
- Price per sq. ft.:$113.94
About this home
Welcome to 286 Crosby Ave., a 2,600 Sq. Ft. home with 4 bedroom, 1.5 baths & a long list of improvements! Enjoy entertaining in the large living room with Gas FP; the front sitting area is perfect for guests or maybe a baby grand piano! Enjoy dinners in the formal dining room and then relax in the back family room. The eat-in kitchen is perfect for cooking and is large enough that you won't bump into each other as you prepare meals. Upstairs you will find 4 good sized bedrooms and full bath. Hardwood floors with charming wood trim throughout! Recent improvements: Roof/Gutter, 2005; concrete driveway & front steps, 2013; replacement windows, 2017; gas furnace, 2024; HWT, 2021. A list of improvements are in the attachments. Showings start immediately. All appliances convey in "As Is" condition. Sellers unwilling to complete any repairs that may result from a home inspection or bank appraisal. Estate Sale, Mid-August, 2025.
Contact an agent
Home facts
- Year built:1928
- Listing ID #:B1622847
- Added:71 day(s) ago
- Updated:September 07, 2025 at 07:20 AM
Rooms and interior
- Bedrooms:4
- Total bathrooms:2
- Full bathrooms:1
- Half bathrooms:1
- Living area:2,632 sq. ft.
Heating and cooling
- Heating:Gas, Hot Water
Structure and exterior
- Roof:Asphalt
- Year built:1928
- Building area:2,632 sq. ft.
- Lot area:0.1 Acres
Schools
- High school:Kenmore West Senior High
- Elementary school:Charles A Lindbergh Elementary
Utilities
- Water:Connected, Public, Water Connected
- Sewer:Connected, Sewer Connected
Finances and disclosures
- Price:$299,900
- Price per sq. ft.:$113.94
- Tax amount:$6,878
New listings near 286 Crosby Avenue
- Open Sat, 11am to 1pmNew
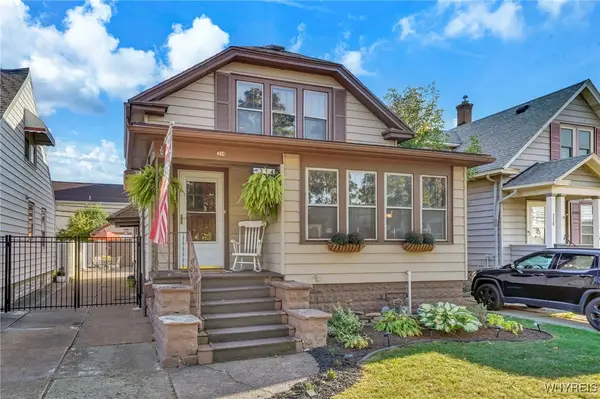 $249,999Active4 beds 1 baths1,780 sq. ft.
$249,999Active4 beds 1 baths1,780 sq. ft.314 School Street, Kenmore, NY 14217
MLS# B1639408Listed by: REALTY ONE GROUP EMPOWER - Open Sat, 11am to 1pmNew
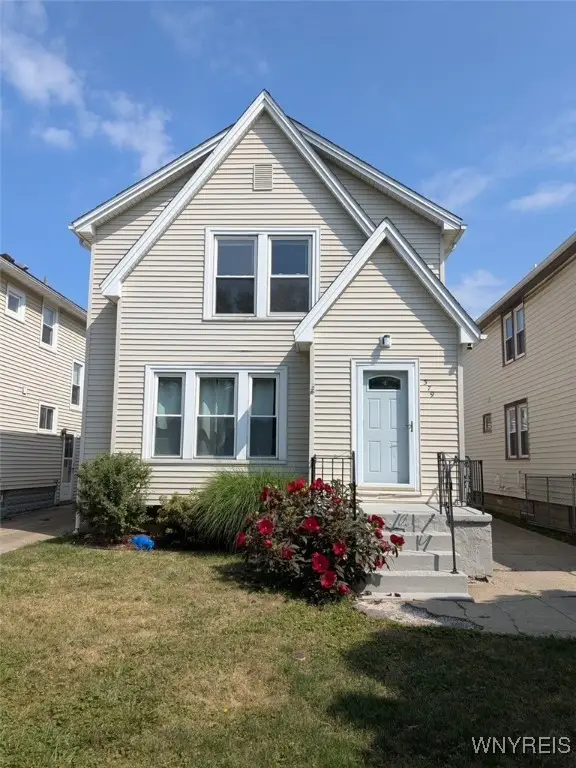 $249,000Active4 beds 2 baths1,764 sq. ft.
$249,000Active4 beds 2 baths1,764 sq. ft.379 Victoria Boulevard, Kenmore, NY 14217
MLS# B1639721Listed by: EVOLVE REALTY SERVICES - New
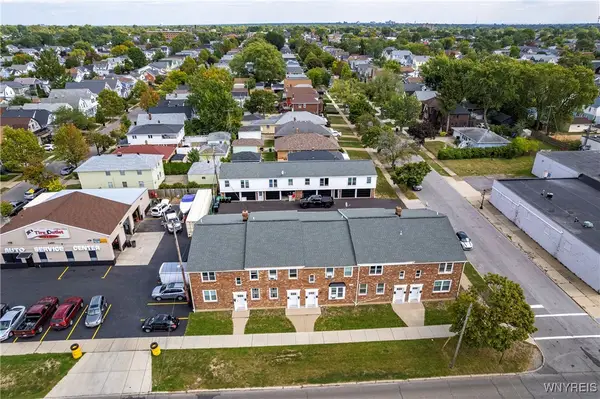 $1,850,000Active14 beds -- baths18,990 sq. ft.
$1,850,000Active14 beds -- baths18,990 sq. ft.2473 Elmwood Avenue, Buffalo, NY 14217
MLS# B1638433Listed by: GURNEY BECKER & BOURNE - New
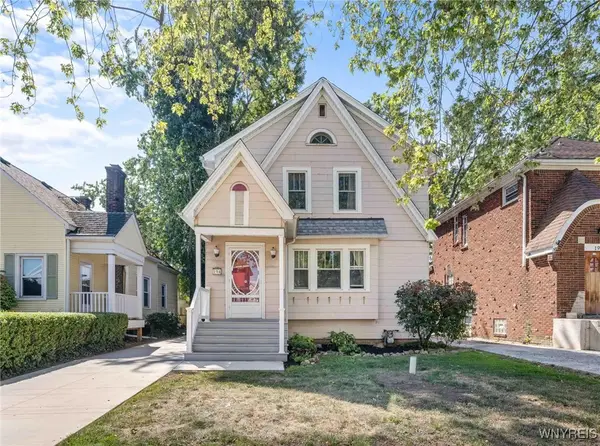 $192,900Active3 beds 2 baths1,499 sq. ft.
$192,900Active3 beds 2 baths1,499 sq. ft.194 Westgate Road, Buffalo, NY 14217
MLS# B1630397Listed by: WNY METRO ROBERTS REALTY  Listed by ERA$219,900Pending3 beds 1 baths1,432 sq. ft.
Listed by ERA$219,900Pending3 beds 1 baths1,432 sq. ft.228 Euclid Avenue, Kenmore, NY 14217
MLS# B1638194Listed by: HUNT REAL ESTATE CORPORATION $229,900Pending4 beds 2 baths2,002 sq. ft.
$229,900Pending4 beds 2 baths2,002 sq. ft.175 W Girard Boulevard, Buffalo, NY 14217
MLS# B1636605Listed by: KELLER WILLIAMS REALTY WNY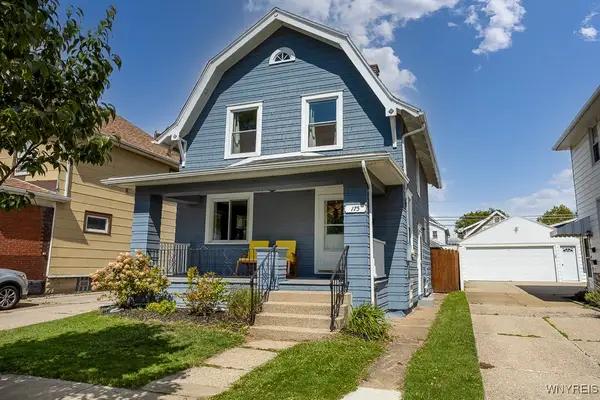 $229,900Pending3 beds 1 baths1,310 sq. ft.
$229,900Pending3 beds 1 baths1,310 sq. ft.175 W Hazeltine Avenue, Buffalo, NY 14217
MLS# B1636947Listed by: CENTURY 21 NORTH EAST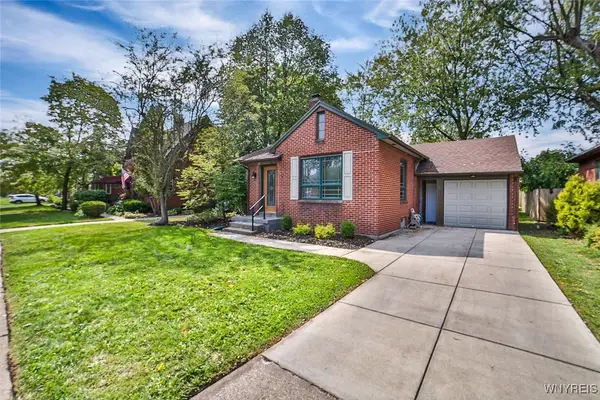 $269,900Pending2 beds 1 baths1,038 sq. ft.
$269,900Pending2 beds 1 baths1,038 sq. ft.84 Hiler Avenue, Buffalo, NY 14217
MLS# B1636310Listed by: BUFFALO FIRST REALTY GROUP INC- Open Sat, 1 to 3pm
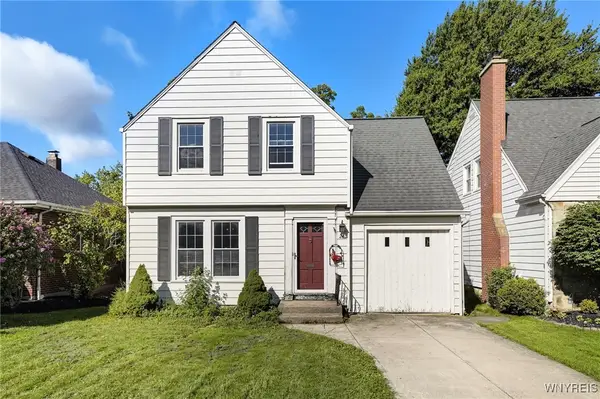 $239,900Active3 beds 2 baths1,600 sq. ft.
$239,900Active3 beds 2 baths1,600 sq. ft.24 Irving, Buffalo, NY 14223
MLS# B1636774Listed by: BUFFALO HOME SELLERS LLC  $239,900Pending4 beds 2 baths1,968 sq. ft.
$239,900Pending4 beds 2 baths1,968 sq. ft.371 Hamilton Boulevard, Kenmore, NY 14217
MLS# B1636130Listed by: MJ PETERSON REAL ESTATE INC.
