46 Linden Avenue, Kenmore, NY 14217
Local realty services provided by:HUNT Real Estate ERA
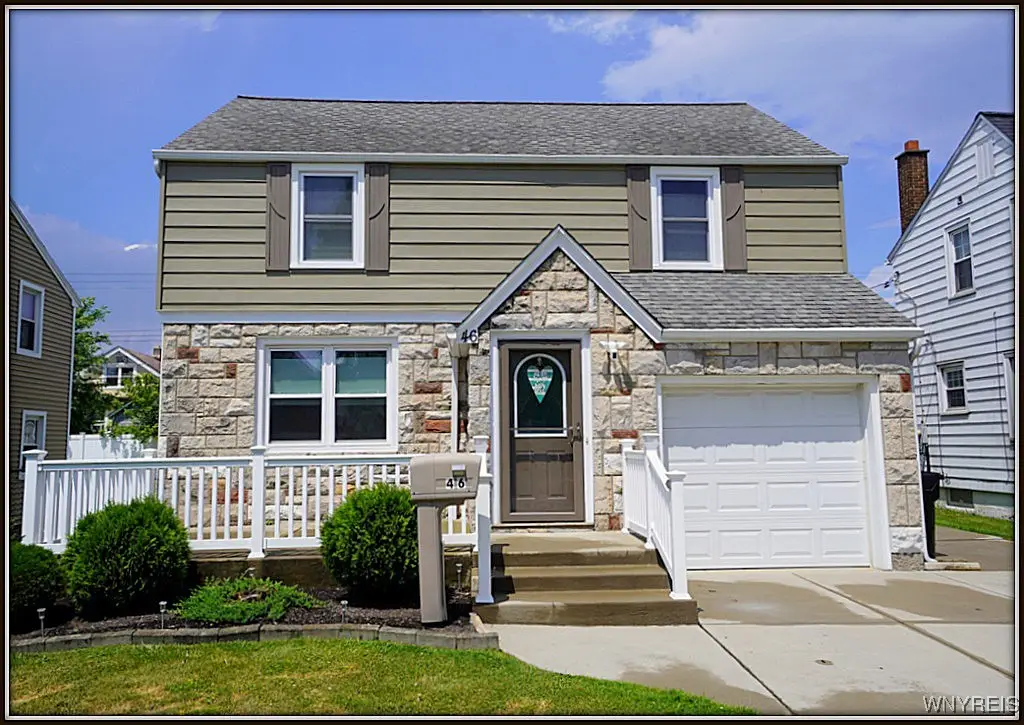
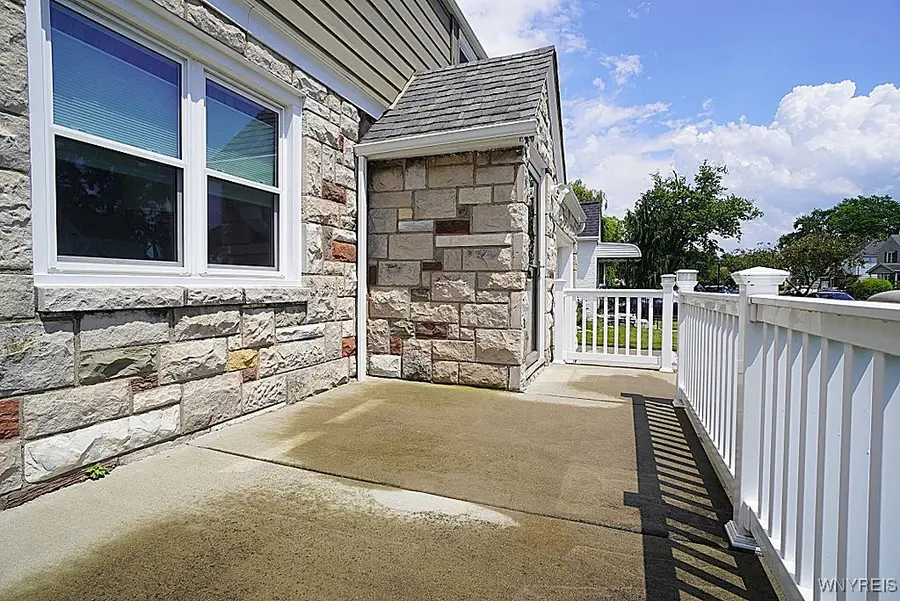
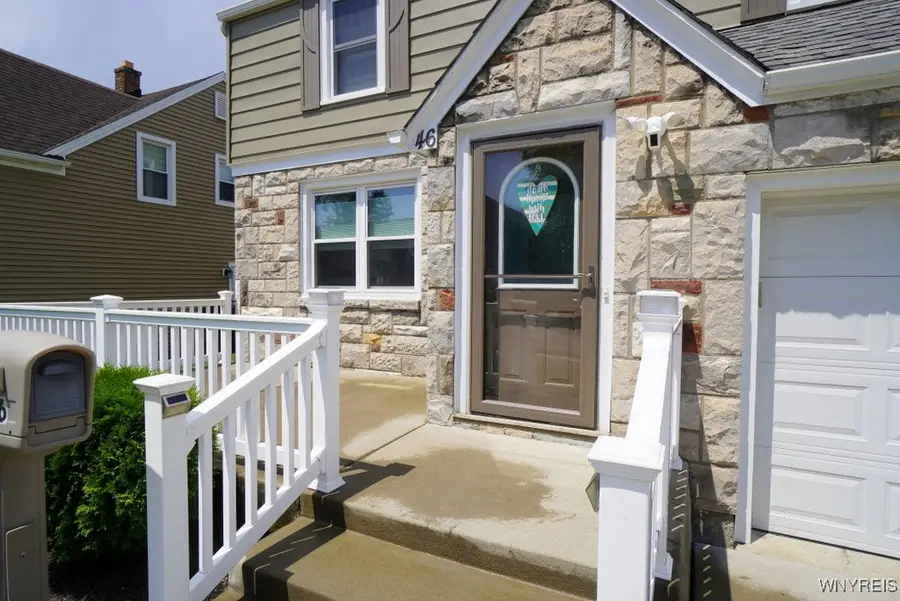
46 Linden Avenue,Kenmore, NY 14217
$269,900
- 3 Beds
- 1 Baths
- 1,355 sq. ft.
- Single family
- Pending
Listed by:
MLS#:B1621654
Source:NY_GENRIS
Price summary
- Price:$269,900
- Price per sq. ft.:$199.19
About this home
Welcome home to 46 Linden in the town of Tonawanda. Too many updates in the last 10 years to mention them all. Hardwood floors throughout, updated kitchen and bath, freshly pained interior. 20x11 room off the kitchen ( currently being used as the dining room ) leads out to fully fenced back yard, vinyl fence 2018, with newer concrete patio and walk way to the shed for more storage. All Vinyl windows the most recent being in 2024. updated entry doors and screens have been replaced. Exterior of home was painted 10/2023. Gutters in 2020, furnace and central air only one year old. Full basement with glass block windows. This updated gem has so much to offer. Simply move in and enjoy! Location is prime and is close to all conveniences. Restaurants and shopping are within walking distance. Offers if any will be due Thursday July 17, 2025 by 10am. Open house Sunday July 13, 2025 1-3.
Contact an agent
Home facts
- Year built:1936
- Listing Id #:B1621654
- Added:34 day(s) ago
- Updated:August 14, 2025 at 07:26 AM
Rooms and interior
- Bedrooms:3
- Total bathrooms:1
- Full bathrooms:1
- Living area:1,355 sq. ft.
Heating and cooling
- Cooling:Central Air
- Heating:Forced Air, Gas
Structure and exterior
- Roof:Asphalt
- Year built:1936
- Building area:1,355 sq. ft.
- Lot area:0.11 Acres
Schools
- High school:Kenmore West Senior High
- Middle school:Herbert Hoover Middle
- Elementary school:Herbert Hoover Elementary
Utilities
- Water:Connected, Public, Water Connected
- Sewer:Connected, Sewer Connected
Finances and disclosures
- Price:$269,900
- Price per sq. ft.:$199.19
- Tax amount:$4,959
New listings near 46 Linden Avenue
- New
 $235,000Active3 beds 1 baths1,277 sq. ft.
$235,000Active3 beds 1 baths1,277 sq. ft.63 Euclid Avenue, Kenmore, NY 14217
MLS# B1629895Listed by: REMAX NORTH - Open Sat, 1 to 3pmNew
 Listed by ERA$299,900Active3 beds 3 baths1,692 sq. ft.
Listed by ERA$299,900Active3 beds 3 baths1,692 sq. ft.101 Linden Avenue, Kenmore, NY 14217
MLS# B1627958Listed by: HUNT REAL ESTATE CORPORATION - New
 $329,900Active3 beds 2 baths1,719 sq. ft.
$329,900Active3 beds 2 baths1,719 sq. ft.256 Wardman Road, Buffalo, NY 14217
MLS# R1629461Listed by: OWNER ENTRY.COM - New
 $269,900Active3 beds 1 baths1,352 sq. ft.
$269,900Active3 beds 1 baths1,352 sq. ft.129 Tremaine Avenue, Buffalo, NY 14217
MLS# B1629017Listed by: MJ PETERSON REAL ESTATE INC. - New
 $239,000Active3 beds 2 baths1,516 sq. ft.
$239,000Active3 beds 2 baths1,516 sq. ft.172 Stillwell Avenue, Buffalo, NY 14217
MLS# B1628789Listed by: EXP REALTY - New
 Listed by ERA$279,900Active4 beds 2 baths1,592 sq. ft.
Listed by ERA$279,900Active4 beds 2 baths1,592 sq. ft.120 Victoria Boulevard, Buffalo, NY 14217
MLS# B1628698Listed by: HUNT REAL ESTATE CORPORATION - New
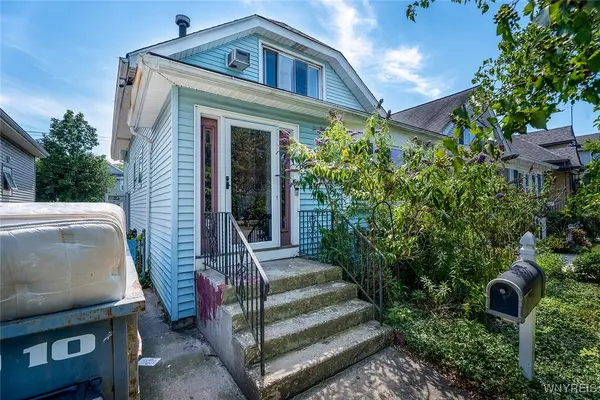 $199,900Active3 beds 2 baths1,134 sq. ft.
$199,900Active3 beds 2 baths1,134 sq. ft.332 Westgate Road, Buffalo, NY 14217
MLS# B1626648Listed by: EXP REALTY - New
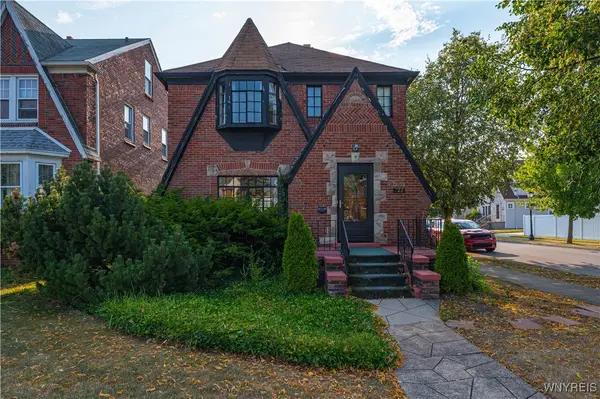 $229,777Active3 beds 2 baths1,660 sq. ft.
$229,777Active3 beds 2 baths1,660 sq. ft.722 Colvin Boulevard, Kenmore, NY 14217
MLS# B1627657Listed by: HOWARD HANNA WNY INC.  Listed by ERA$239,900Pending5 beds 2 baths2,122 sq. ft.
Listed by ERA$239,900Pending5 beds 2 baths2,122 sq. ft.310 Kinsey Avenue, Buffalo, NY 14217
MLS# B1626555Listed by: HUNT REAL ESTATE CORPORATION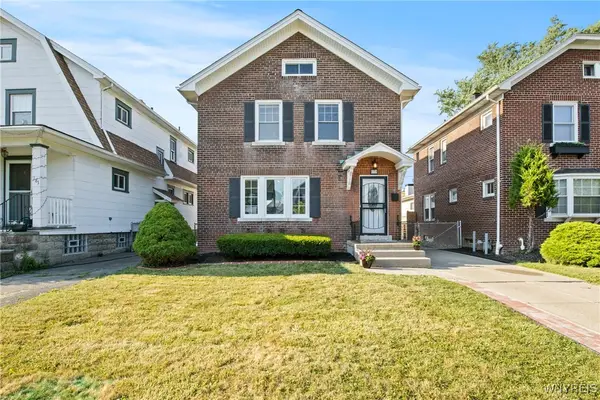 $269,900Active3 beds 2 baths1,232 sq. ft.
$269,900Active3 beds 2 baths1,232 sq. ft.177 Westgate Road, Buffalo, NY 14217
MLS# B1625771Listed by: EXP REALTY
