2 Patricia Lane, Lake Grove, NY 11755
Local realty services provided by:Bon Anno Realty ERA Powered
2 Patricia Lane,Lake Grove, NY 11755
$899,000
- 5 Beds
- 3 Baths
- 2,514 sq. ft.
- Single family
- Active
Listed by: thomas s. hennerty
Office: thomas s. hennerty
MLS#:941300
Source:OneKey MLS
Price summary
- Price:$899,000
- Price per sq. ft.:$357.6
About this home
4/5 Bedroom center hall colonial with recent renovations and updates, corner lot with in-ground pool (new liner), patio, gazebo, and deck in a highly desirable neighborhood in Sachem School District , Great home on amazing property with all the features and growing family could desire. Full, unfinished basement with a separate entrance could be perfect ADU
Contact an agent
Home facts
- Year built:1971
- Listing ID #:941300
- Added:62 day(s) ago
- Updated:December 26, 2025 at 07:42 PM
Rooms and interior
- Bedrooms:5
- Total bathrooms:3
- Full bathrooms:2
- Half bathrooms:1
- Living area:2,514 sq. ft.
Heating and cooling
- Cooling:Central Air
- Heating:Hot Water
Structure and exterior
- Year built:1971
- Building area:2,514 sq. ft.
- Lot area:0.39 Acres
Schools
- High school:Sachem High School North
- Middle school:Samoset Middle School
- Elementary school:Cayuga Elementary School
Utilities
- Water:Public
- Sewer:Public Sewer
Finances and disclosures
- Price:$899,000
- Price per sq. ft.:$357.6
- Tax amount:$13,425 (2025)
New listings near 2 Patricia Lane
- Open Sun, 1 to 2:30pmNew
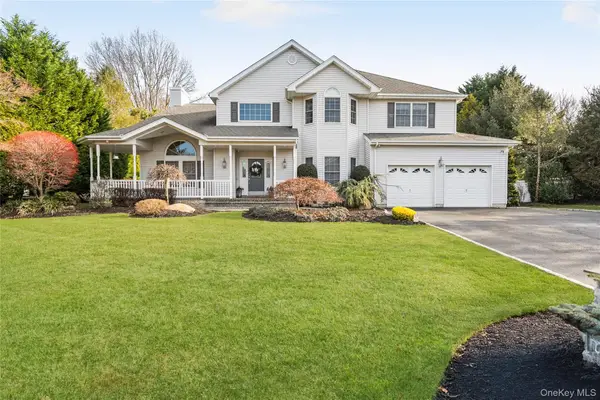 $1,200,000Active4 beds 3 baths3,241 sq. ft.
$1,200,000Active4 beds 3 baths3,241 sq. ft.7 Park View Lane, Lake Grove, NY 11755
MLS# 944573Listed by: LUXIAN INTERNATIONAL REALTY 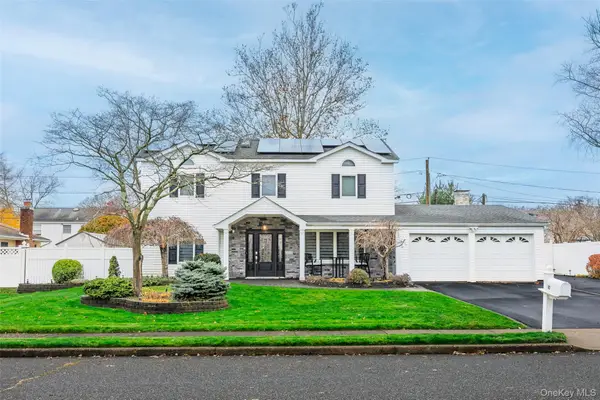 $799,996Active4 beds 2 baths2,072 sq. ft.
$799,996Active4 beds 2 baths2,072 sq. ft.42 Tulip Grove Drive, Lake Grove, NY 11755
MLS# 939055Listed by: BERKSHIRE HATHAWAY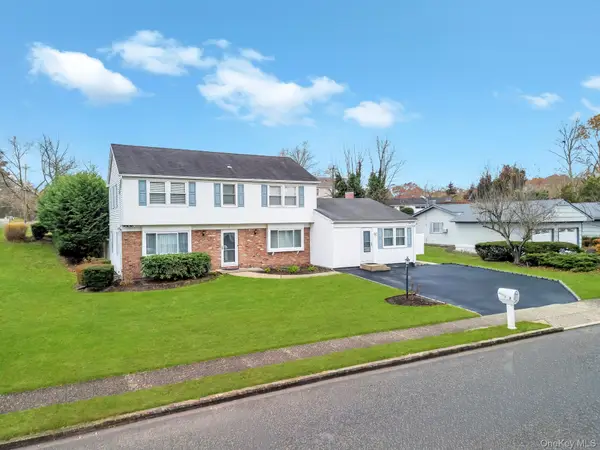 $774,999Pending5 beds 4 baths2,400 sq. ft.
$774,999Pending5 beds 4 baths2,400 sq. ft.2 Tulip Grove Drive, Lake Grove, NY 11755
MLS# 938027Listed by: COLDWELL BANKER AMERICAN HOMES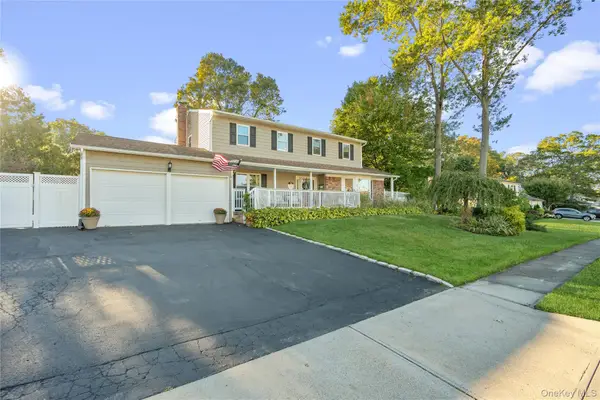 $800,000Active4 beds 3 baths1,976 sq. ft.
$800,000Active4 beds 3 baths1,976 sq. ft.8 Beaumont Lane, Lake Grove, NY 11755
MLS# 911579Listed by: DOUGLAS ELLIMAN REAL ESTATE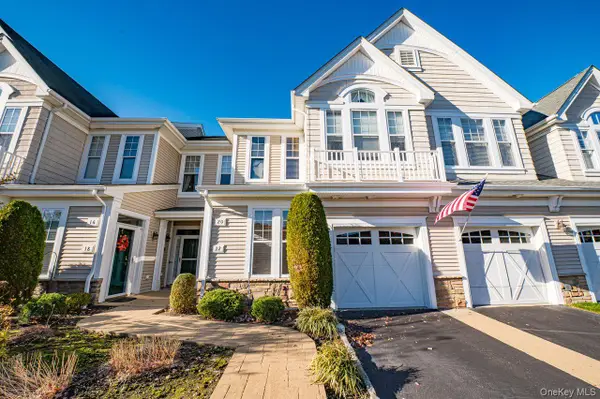 $599,990Pending2 beds 2 baths1,429 sq. ft.
$599,990Pending2 beds 2 baths1,429 sq. ft.22 Sonata Court, Lake Grove, NY 11755
MLS# 933888Listed by: SIGNATURE PREMIER PROPERTIES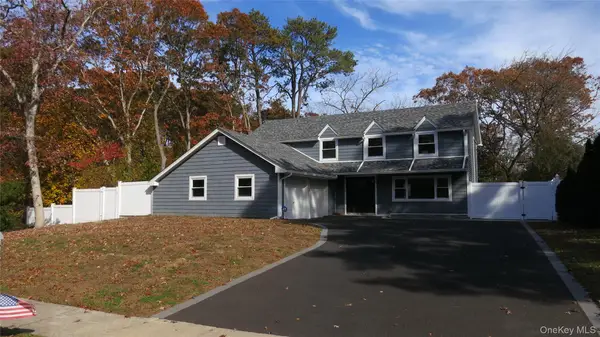 $899,000Active4 beds 3 baths
$899,000Active4 beds 3 baths1 Eliot Drive, Lake Grove, NY 11755
MLS# 936537Listed by: OCEAN ROCK REALTY INC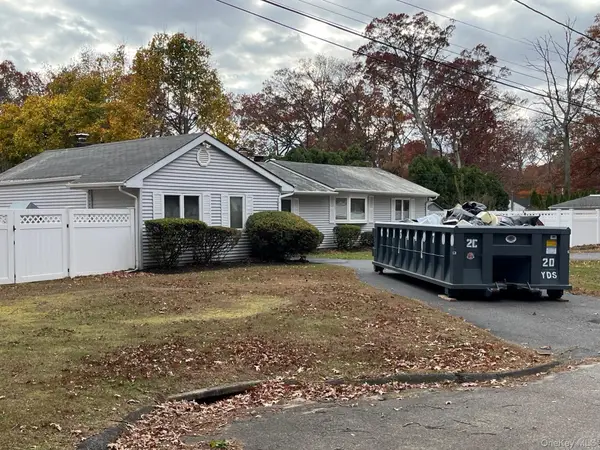 $739,000Active4 beds 3 baths1,588 sq. ft.
$739,000Active4 beds 3 baths1,588 sq. ft.10 Pine Street N, Lake Grove, NY 11755
MLS# 935432Listed by: SHOWCASE OF LONG ISLAND REALTY $1,099,000Pending5 beds 3 baths3,200 sq. ft.
$1,099,000Pending5 beds 3 baths3,200 sq. ft.7 Sweet Briar Path, Lake Grove, NY 11755
MLS# 935172Listed by: REALTY CONNECT USA L I INC $799,999Pending5 beds 4 baths2,531 sq. ft.
$799,999Pending5 beds 4 baths2,531 sq. ft.37 Lakeside Avenue, Lake Grove, NY 11755
MLS# 934363Listed by: EXP REALTY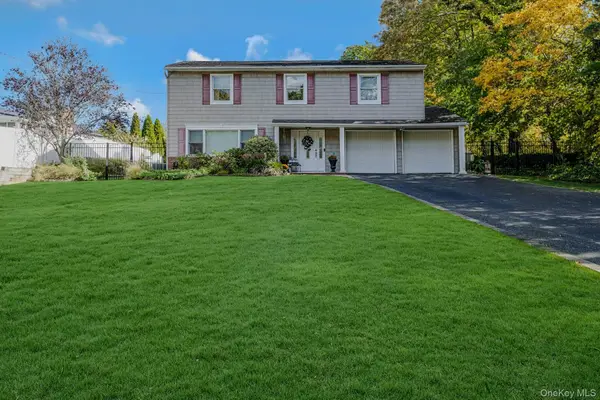 $799,000Pending5 beds 3 baths2,427 sq. ft.
$799,000Pending5 beds 3 baths2,427 sq. ft.89 Walnut Street, Lake Grove, NY 11755
MLS# 933836Listed by: REALTY CONNECT USA L I INC
