2175 Hobblebush Lane, Lake View, NY 14085
Local realty services provided by:HUNT Real Estate ERA
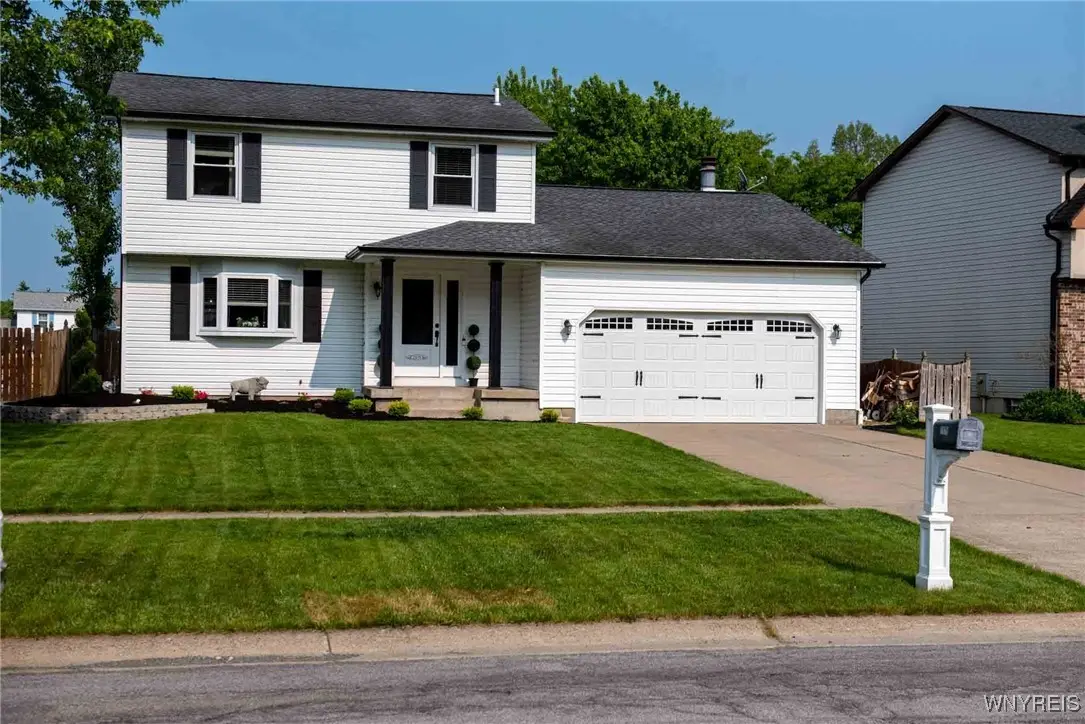
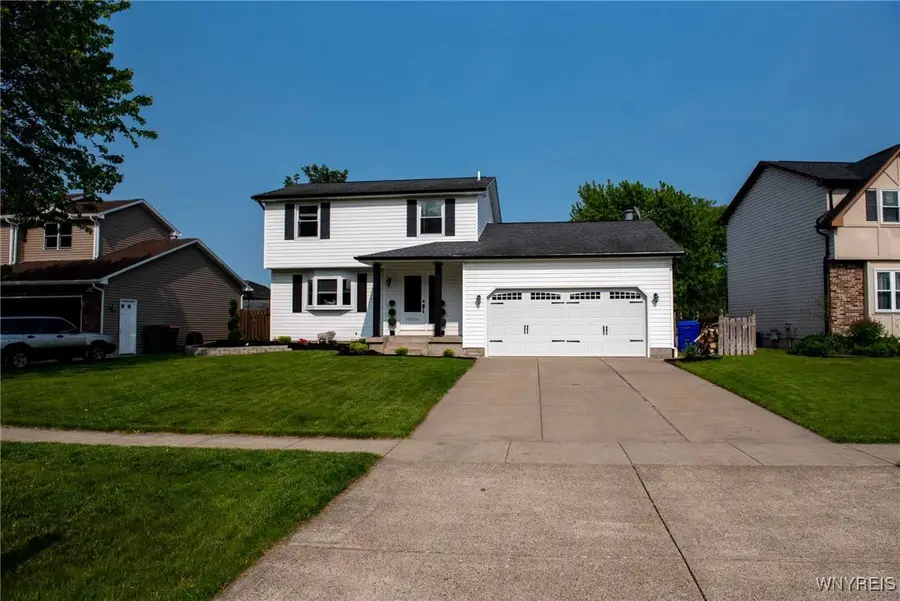
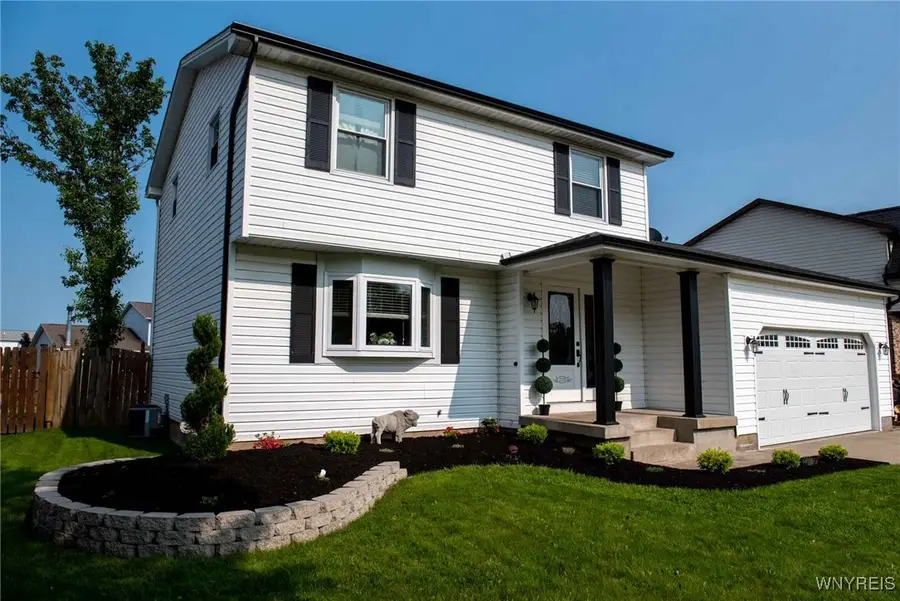
Listed by:
- patricia mannshunt real estate corporation
MLS#:B1612072
Source:NY_GENRIS
Price summary
- Price:$349,900
- Price per sq. ft.:$214.66
About this home
MOTIVATED SELLERS! FINALLY THE WAIT IS OVER! THIS AMAZING 3 BD,2.5 BTH HOME HAS THE GENEROUS SIZE FAMILY RM YOU HAVE BEEN LOOKING FOR! FANTASTIC SPACE FOR RELAXATION AND
ENTERTAINING, FEATURING A WALL OF BOOKCASES AND HIGH DESIGN GAS FIREPLACE WITH STACKED STONE & SKYLIGHTS! YOU WILL THE LOVE ARCHITECTURAL DETAILS OF THE ECLIPSE
WNDOW OVER SLIDING DOOR, CROWN MOULDING IN KITCHEN, WAINSCOTTING IN FORMAL
DIN. RM. BRAND NEW CARPET IN ALL BDRMS & STAIRCASE & WITH THE INCREDIBLE
REMODELED BATHS, IT ALL ADDS A MODERN CLASSY TOUCH! THE KITCHEN WILL BE A GATHERING SPOT WITH A BRKFST. ISLAND, CERAMIC FLRS, BACKSPLASH, LUXURY GRANITE COUNTERS, MOST APPLIANCES STAY. ADJACENT IS THE DINING RM PROVIDING MORE SPACE TO HOST A MEMORABLE EXPERIENCE! FRONT LIVING RM IS MULTI-FUNTIONAL! THE BASEMENT FEATURES SPACE FOR POTENTIAL HOME OFFICE/PLAY RM OR EXERCISE RM. GREAT 2 CAR GARAGE, CONCRETE DRIVEWAY. FULLY FENCED BACKYD. HAS A FUN FILLED "HEATED" ABOVE GROUND POOL FOR A COMFORTABLE SWIMMING EXPERIENCE!! WELCOMING CURB APPEAL WITH NEWER FRONT DOOR/SIDE LIGHTS & REDESIGNED FRONT PORTICO W/PILLARS. NO ESCALATION CLAUSES.
Contact an agent
Home facts
- Year built:1988
- Listing Id #:B1612072
- Added:75 day(s) ago
- Updated:August 19, 2025 at 07:27 AM
Rooms and interior
- Bedrooms:3
- Total bathrooms:3
- Full bathrooms:2
- Half bathrooms:1
- Living area:1,630 sq. ft.
Heating and cooling
- Cooling:Central Air
- Heating:Forced Air, Gas
Structure and exterior
- Roof:Asphalt
- Year built:1988
- Building area:1,630 sq. ft.
- Lot area:0.22 Acres
Schools
- High school:Frontier Senior High
- Middle school:Frontier Middle
- Elementary school:Pinehurst Elementary
Utilities
- Water:Connected, Public, Water Connected
- Sewer:Connected, Sewer Connected
Finances and disclosures
- Price:$349,900
- Price per sq. ft.:$214.66
- Tax amount:$5,909
New listings near 2175 Hobblebush Lane
- New
 Listed by ERA$439,900Active3 beds 2 baths1,428 sq. ft.
Listed by ERA$439,900Active3 beds 2 baths1,428 sq. ft.2377 Burbank Drive, Lake View, NY 14085
MLS# B1629640Listed by: HUNT REAL ESTATE CORPORATION  $245,000Active3 beds 2 baths1,879 sq. ft.
$245,000Active3 beds 2 baths1,879 sq. ft.2732 N Creek Road, Lake View, NY 14085
MLS# B1627721Listed by: KELLER WILLIAMS REALTY LANCASTER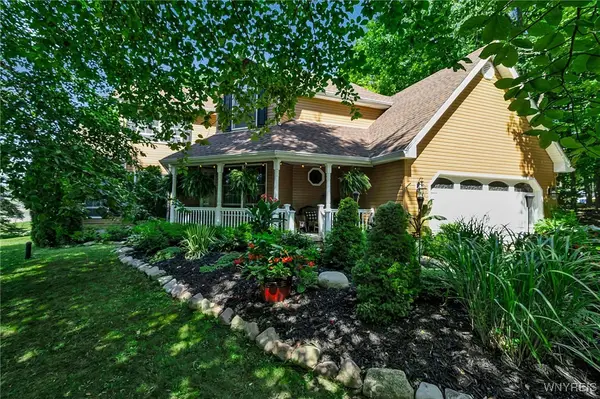 Listed by ERA$430,000Pending3 beds 3 baths1,877 sq. ft.
Listed by ERA$430,000Pending3 beds 3 baths1,877 sq. ft.1898 Hanley Drive, Lake View, NY 14085
MLS# B1626120Listed by: HUNT REAL ESTATE CORPORATION $209,999Pending3 beds 1 baths1,716 sq. ft.
$209,999Pending3 beds 1 baths1,716 sq. ft.5717 Lakeview Terrace, Lake View, NY 14085
MLS# B1625956Listed by: WNY METRO ROBERTS REALTY $329,000Pending2 beds 2 baths1,468 sq. ft.
$329,000Pending2 beds 2 baths1,468 sq. ft.6688 Southwestern Boulevard, Lake View, NY 14085
MLS# B1623259Listed by: CENTURY 21 NORTH EAST Listed by ERA$279,900Pending4 beds 2 baths1,724 sq. ft.
Listed by ERA$279,900Pending4 beds 2 baths1,724 sq. ft.5778 Dover Road, Lake View, NY 14085
MLS# B1621364Listed by: HUNT REAL ESTATE CORPORATION $385,000Pending3 beds 3 baths1,680 sq. ft.
$385,000Pending3 beds 3 baths1,680 sq. ft.6091 Woodford Drive, Lake View, NY 14085
MLS# B1620745Listed by: KELLER WILLIAMS REALTY WNY $450,000Pending4 beds 3 baths2,453 sq. ft.
$450,000Pending4 beds 3 baths2,453 sq. ft.2059 Lakeview Road, Lake View, NY 14085
MLS# B1619728Listed by: HOWARD HANNA WNY INC. Listed by ERA$479,900Pending4 beds 3 baths2,310 sq. ft.
Listed by ERA$479,900Pending4 beds 3 baths2,310 sq. ft.2350 Agassiz Dr, Lake View, NY 14085
MLS# B1618732Listed by: HUNT REAL ESTATE CORPORATION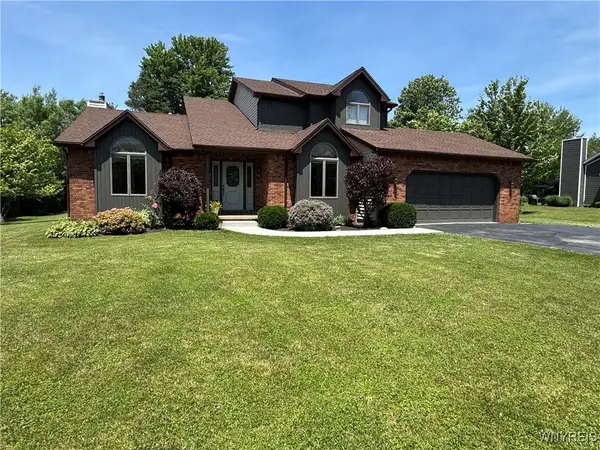 Listed by ERA$475,000Active3 beds 2 baths2,531 sq. ft.
Listed by ERA$475,000Active3 beds 2 baths2,531 sq. ft.1492 N Creek Road, Lake View, NY 14085
MLS# B1617931Listed by: HUNT REAL ESTATE CORPORATION
